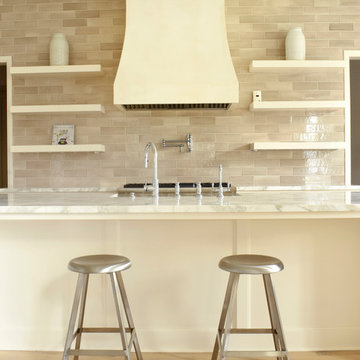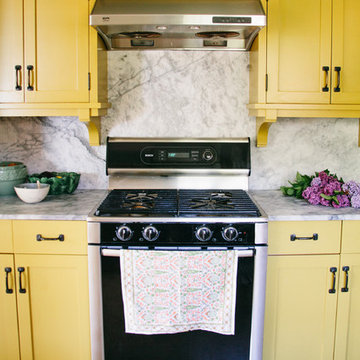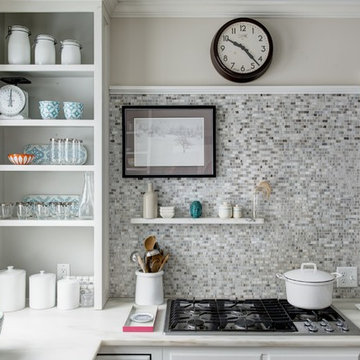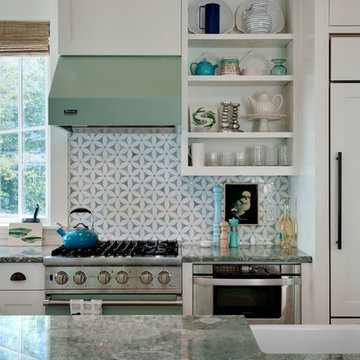Kitchen with Open Cabinets and Grey Splashback Ideas and Designs
Refine by:
Budget
Sort by:Popular Today
1 - 20 of 645 photos
Item 1 of 3

Contemporary kitchen in London with a submerged sink, open cabinets, grey cabinets, grey splashback, black appliances, light hardwood flooring, an island and grey worktops.

Design ideas for a traditional l-shaped kitchen pantry in St Louis with white cabinets, soapstone worktops, porcelain flooring, open cabinets, grey splashback, black floors and black worktops.

This large, open-concept home features Cambria Swanbridge in the kitchen, baths, laundry room, and butler’s pantry. Designed by E Interiors and AFT Construction.
Photo: High Res Media

A dynamic and multifaceted entertaining area, this kitchen is the center for family gatherings and its open floor plan is conducive to entertaining. The kitchen was designed to accomodate two cooks, and the small island is the perfect place for food preparation while family and guests interact with the host. The informal dining area was enlarged to create a functional eating area, and the space now incorporates a sliding French door that provides easy access to the new rear deck. Skylights that change color on demand to diminish strong, unwanted sunlight were also incorporated in the revamped dining area. A peninsula area located off of the main kitchen and dining room creates a great space for additional entertaining and storage.
Character cherry cabinetry, tiger wood hardwood flooring, and dry stack running bond slate backsplash make bold statements within the space. The island top is a 3" thick Brazilian cherry end grain top, and the brushed black ash granite countertops elsewhere in the kitchen create a beautiful contrast against the cabinetry. A buffet area was incorporated into the adjoining family room to create a flow from space to space and to provide additional storage and a dry bar. Here the character cherry was maintained in the center part of the cabinetry and is flanked by a knotty maple to add more visual interest. The center backsplash is an onyx slate set in a basketweave pattern which is juxtaposed by cherry bead board on either side.
The use of a variety of natural materials lends itself to the rustic style, while the cabinetry style, decorative light fixtures, and open layout provide the space with a contemporary twist. Here bold statements blend with subtle details to create a warm, welcoming, and eclectic space.

Photo of a classic u-shaped kitchen pantry in Atlanta with open cabinets, white cabinets, grey splashback, metro tiled splashback, light hardwood flooring, no island, beige floors and white worktops.

Rustic l-shaped kitchen pantry in Raleigh with a submerged sink, open cabinets, grey cabinets, grey splashback, stainless steel appliances, medium hardwood flooring and multicoloured worktops.

A cramped and dated kitchen was completely removed. New custom cabinets, built-in wine storage and shelves came from the same shop. Quartz waterfall counters were installed with all-new flooring, LED light fixtures, plumbing fixtures and appliances. A new sliding pocket door provides access from the dining room to the powder room as well as to the backyard. A new tankless toilet as well as new finishes on floor, walls and ceiling make a small powder room feel larger than it is in real life.
Photography:
Chris Gaede Photography
http://www.chrisgaede.com

Large modern grey and cream l-shaped open plan kitchen in Houston with open cabinets, an island, white cabinets, marble worktops, grey splashback, metro tiled splashback, multicoloured worktops, stainless steel appliances, medium hardwood flooring and brown floors.

Zesta Kitchens
Inspiration for an expansive scandinavian galley open plan kitchen in Melbourne with an integrated sink, open cabinets, light wood cabinets, engineered stone countertops, grey splashback, marble splashback, black appliances, light hardwood flooring, an island and grey worktops.
Inspiration for an expansive scandinavian galley open plan kitchen in Melbourne with an integrated sink, open cabinets, light wood cabinets, engineered stone countertops, grey splashback, marble splashback, black appliances, light hardwood flooring, an island and grey worktops.

Photo: A Darling Felicity Photography © 2015 Houzz
Photo of a large eclectic galley enclosed kitchen in Seattle with open cabinets, granite worktops, grey splashback, stone slab splashback, stainless steel appliances and a single-bowl sink.
Photo of a large eclectic galley enclosed kitchen in Seattle with open cabinets, granite worktops, grey splashback, stone slab splashback, stainless steel appliances and a single-bowl sink.

An interior build-out of a two-level penthouse unit in a prestigious downtown highrise. The design emphasizes the continuity of space for a loft-like environment. Sliding doors transform the unit into discrete rooms as needed. The material palette reinforces this spatial flow: white concrete floors, touch-latch cabinetry, slip-matched walnut paneling and powder-coated steel counters. Whole-house lighting, audio, video and shade controls are all controllable from an iPhone, Collaboration: Joel Sanders Architect, New York. Photographer: Rien van Rijthoven

This is an example of a medium sized world-inspired single-wall open plan kitchen in Osaka with a submerged sink, open cabinets, grey cabinets, laminate countertops, grey splashback, marble splashback, stainless steel appliances, cement flooring, an island, grey floors, grey worktops and a wallpapered ceiling.

Design ideas for a medium sized retro single-wall open plan kitchen in Other with an integrated sink, open cabinets, grey cabinets, stainless steel worktops, grey splashback, porcelain splashback and a breakfast bar.

White herringbone floor with a silver oil in the grain.
The client wanted a white floor to give a clean, contemporary feel to the property, but wanted to incorporate a light element of grey,
The oversize herringbone block works well in a modern living space.
All the blocks are engineered, bevel edged, tongue and grooved on all 4 sides. Compatible with under floor heating.

This is an example of a traditional kitchen/diner in Other with open cabinets, white cabinets, grey splashback, mosaic tiled splashback and an island.

Rob Karosis
This is an example of a nautical kitchen in Portland Maine with a belfast sink, open cabinets, white cabinets, grey splashback and integrated appliances.
This is an example of a nautical kitchen in Portland Maine with a belfast sink, open cabinets, white cabinets, grey splashback and integrated appliances.

David Patterson
Photo of a medium sized rustic galley enclosed kitchen in Denver with open cabinets, white cabinets, engineered stone countertops, grey splashback, ceramic splashback, stainless steel appliances, porcelain flooring, no island, grey floors and white worktops.
Photo of a medium sized rustic galley enclosed kitchen in Denver with open cabinets, white cabinets, engineered stone countertops, grey splashback, ceramic splashback, stainless steel appliances, porcelain flooring, no island, grey floors and white worktops.

カウンターを正面から見ます。
施主が今日まで大事に使ってきた様々な家具・調度品、そして50年の年月を経た梁とのコントラストがよりモダンな印象を与えてくれます。
This is an example of a world-inspired galley open plan kitchen in Tokyo with a submerged sink, open cabinets, brown cabinets, stainless steel worktops, grey splashback, integrated appliances, light hardwood flooring and an island.
This is an example of a world-inspired galley open plan kitchen in Tokyo with a submerged sink, open cabinets, brown cabinets, stainless steel worktops, grey splashback, integrated appliances, light hardwood flooring and an island.

Inspiration for a small classic single-wall kitchen pantry in Chicago with a submerged sink, open cabinets, medium wood cabinets, wood worktops, grey splashback, marble splashback, black appliances, medium hardwood flooring, brown floors and brown worktops.

Inspiration for a medium sized industrial single-wall kitchen/diner in Columbus with an integrated sink, open cabinets, grey cabinets, concrete worktops, grey splashback, cement tile splashback, stainless steel appliances, concrete flooring, an island, grey floors and grey worktops.
Kitchen with Open Cabinets and Grey Splashback Ideas and Designs
1