Kitchen with Orange Splashback and All Types of Island Ideas and Designs
Refine by:
Budget
Sort by:Popular Today
101 - 120 of 1,889 photos
Item 1 of 3
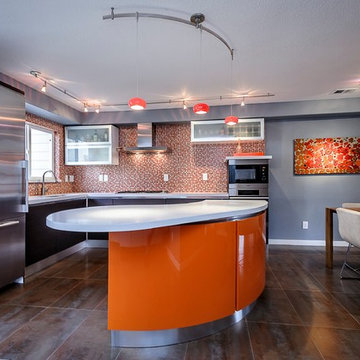
Cabinets – ARAN Cucine (Italy)
Model – Doga and Volare
Appliances – MIELE
Computer desk – PIANCA (Italy)
Countertop – Caserstone
Countertop fabrication – Bay StoneWorks
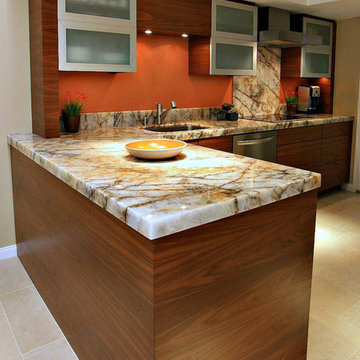
MS
Small contemporary l-shaped kitchen/diner in Other with a submerged sink, flat-panel cabinets, medium wood cabinets, quartz worktops, orange splashback, stone slab splashback, stainless steel appliances, porcelain flooring, a breakfast bar and beige floors.
Small contemporary l-shaped kitchen/diner in Other with a submerged sink, flat-panel cabinets, medium wood cabinets, quartz worktops, orange splashback, stone slab splashback, stainless steel appliances, porcelain flooring, a breakfast bar and beige floors.

This open plan kitchen / living / dining room features a large south facing window seat and cantilevered cast concrete central kitchen island.
Design ideas for a medium sized farmhouse l-shaped open plan kitchen in Other with a built-in sink, flat-panel cabinets, black cabinets, concrete worktops, orange splashback, integrated appliances, light hardwood flooring, an island, grey worktops and exposed beams.
Design ideas for a medium sized farmhouse l-shaped open plan kitchen in Other with a built-in sink, flat-panel cabinets, black cabinets, concrete worktops, orange splashback, integrated appliances, light hardwood flooring, an island, grey worktops and exposed beams.
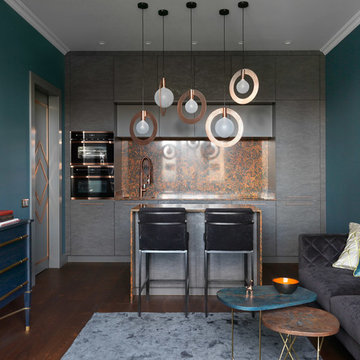
Сергей Красюк
Photo of a contemporary single-wall open plan kitchen in Moscow with flat-panel cabinets, grey cabinets, orange splashback, black appliances, dark hardwood flooring, an island, brown floors, quartz worktops, orange worktops and a submerged sink.
Photo of a contemporary single-wall open plan kitchen in Moscow with flat-panel cabinets, grey cabinets, orange splashback, black appliances, dark hardwood flooring, an island, brown floors, quartz worktops, orange worktops and a submerged sink.
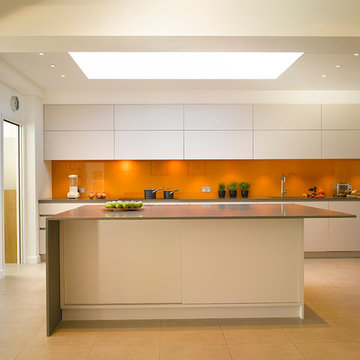
Roundhouse matt lacquer Urbo handleless bespoke kitchen in Dulux 20YY 650 48. Bespoke colourblocked glass splashback. Worksurfaces in polished Silestone Altair. Tall units in vertical Walnut random veneer.
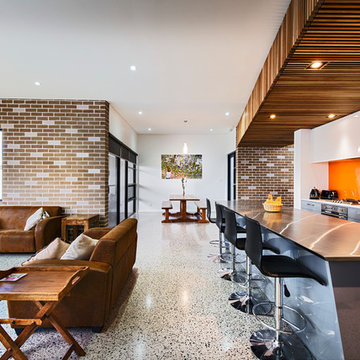
D Max
Medium sized contemporary galley open plan kitchen in Perth with a submerged sink, flat-panel cabinets, grey cabinets, stainless steel worktops, orange splashback, glass sheet splashback, stainless steel appliances and an island.
Medium sized contemporary galley open plan kitchen in Perth with a submerged sink, flat-panel cabinets, grey cabinets, stainless steel worktops, orange splashback, glass sheet splashback, stainless steel appliances and an island.
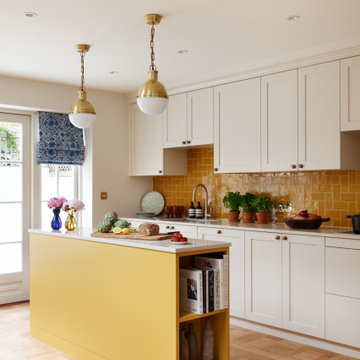
narrow kitchen island, mustard yellow, yellow island, parquet floor, herringbone tile
Classic galley kitchen in London with a submerged sink, shaker cabinets, white cabinets, orange splashback, light hardwood flooring, an island, beige floors and beige worktops.
Classic galley kitchen in London with a submerged sink, shaker cabinets, white cabinets, orange splashback, light hardwood flooring, an island, beige floors and beige worktops.

Nos clients, une famille avec 3 enfants, ont fait l'achat d'un bien de 124 m² dans l'Ouest Parisien. Ils souhaitaient adapter à leur goût leur nouvel appartement. Pour cela, ils ont fait appel à @advstudio_ai et notre agence.
L'objectif était de créer un intérieur au look urbain, dynamique, coloré. Chaque pièce possède sa palette de couleurs. Ainsi dans le couloir, on est accueilli par une entrée bleue Yves Klein et des étagères déstructurées sur mesure. Les chambres sont tantôt bleu doux ou intense ou encore vert d'eau. La SDB, elle, arbore un côté plus minimaliste avec sa palette de gris, noirs et blancs.
La pièce de vie, espace majeur du projet, possède plusieurs facettes. Elle est à la fois une cuisine, une salle TV, un petit salon ou encore une salle à manger. Conformément au fil rouge directeur du projet, chaque coin possède sa propre identité mais se marie à merveille avec l'ensemble.
Ce projet a bénéficié de quelques ajustements sur mesure : le mur de brique et le hamac qui donnent un côté urbain atypique au coin TV ; les bureaux, la bibliothèque et la mezzanine qui ont permis de créer des rangements élégants, adaptés à l'espace.
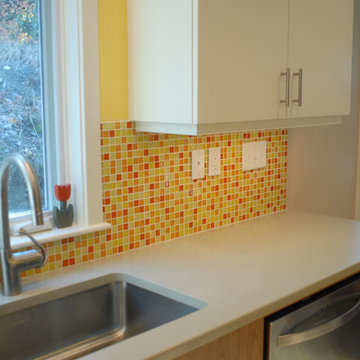
dp Photography
This is an example of a contemporary l-shaped kitchen/diner in Boston with a submerged sink, flat-panel cabinets, light wood cabinets, engineered stone countertops, orange splashback, glass tiled splashback, stainless steel appliances, light hardwood flooring and an island.
This is an example of a contemporary l-shaped kitchen/diner in Boston with a submerged sink, flat-panel cabinets, light wood cabinets, engineered stone countertops, orange splashback, glass tiled splashback, stainless steel appliances, light hardwood flooring and an island.
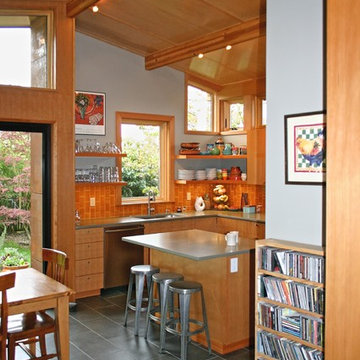
Inspiration for a medium sized contemporary u-shaped kitchen/diner in Seattle with a submerged sink, flat-panel cabinets, light wood cabinets, composite countertops, orange splashback, ceramic splashback, stainless steel appliances, porcelain flooring and an island.

Marilyn Peryer Style House Photography
This is an example of a large midcentury l-shaped kitchen/diner in Raleigh with a single-bowl sink, flat-panel cabinets, dark wood cabinets, engineered stone countertops, orange splashback, cement tile splashback, stainless steel appliances, cork flooring, a breakfast bar, beige floors and white worktops.
This is an example of a large midcentury l-shaped kitchen/diner in Raleigh with a single-bowl sink, flat-panel cabinets, dark wood cabinets, engineered stone countertops, orange splashback, cement tile splashback, stainless steel appliances, cork flooring, a breakfast bar, beige floors and white worktops.
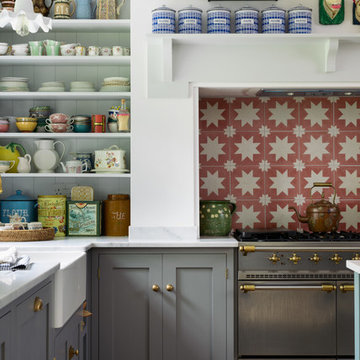
deVOL Kitchens
Inspiration for a medium sized farmhouse l-shaped kitchen/diner in Other with a double-bowl sink, shaker cabinets, grey cabinets, orange splashback, ceramic splashback, stainless steel appliances, medium hardwood flooring and an island.
Inspiration for a medium sized farmhouse l-shaped kitchen/diner in Other with a double-bowl sink, shaker cabinets, grey cabinets, orange splashback, ceramic splashback, stainless steel appliances, medium hardwood flooring and an island.

The existing white laminate cabinets, gray counter tops and stark tile flooring did not match the rich old-world trim, natural wood elements and traditional layout of this Victorian home. The new kitchen boasts custom painted cabinets in Blue Mill Springs by Benjamin Moore. We also popped color in their new half bath using Ravishing Coral by Sherwin Williams on the new custom vanity. The wood tones brought in with the walnut island top, alder floating shelves and bench seat as well as the reclaimed barn board ceiling not only contrast the intense hues of the cabinets but help to bring nature into their world. The natural slate floor, black hexagon bathroom tile and custom coral back splash tile by Fire Clay help to tie these two spaces together. Of course the new working triangle allows this growing family to congregate together with multiple tasks at hand without getting in the way of each other and the added storage allow this space to feel open and organized even though they still use the new entry door as their main access to the home. Beautiful transformation!!!!
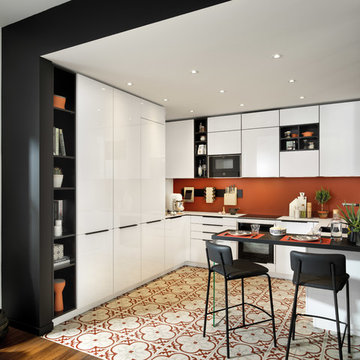
A clever U-shaped kitchen with Everest-coloured units from the Strass range and Black units from the Loft range. An eye-catching Nano Everest compact worktop with a black-and-white design and a Nano Black laminate worktop for the dining area.
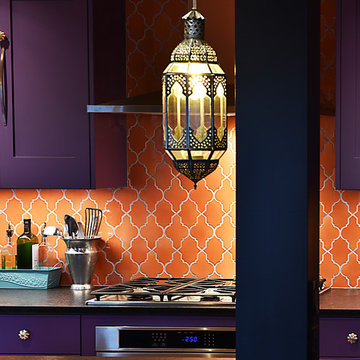
Cabin 40 Images
Design ideas for a large bohemian galley kitchen/diner in Portland with a submerged sink, shaker cabinets, purple cabinets, composite countertops, orange splashback, ceramic splashback, stainless steel appliances, light hardwood flooring and an island.
Design ideas for a large bohemian galley kitchen/diner in Portland with a submerged sink, shaker cabinets, purple cabinets, composite countertops, orange splashback, ceramic splashback, stainless steel appliances, light hardwood flooring and an island.
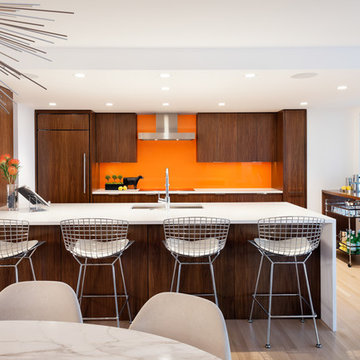
Photos: Tim Bies
Photo of a contemporary galley kitchen/diner in Seattle with a submerged sink, flat-panel cabinets, dark wood cabinets, orange splashback, glass sheet splashback, integrated appliances, light hardwood flooring, a breakfast bar, beige floors and white worktops.
Photo of a contemporary galley kitchen/diner in Seattle with a submerged sink, flat-panel cabinets, dark wood cabinets, orange splashback, glass sheet splashback, integrated appliances, light hardwood flooring, a breakfast bar, beige floors and white worktops.
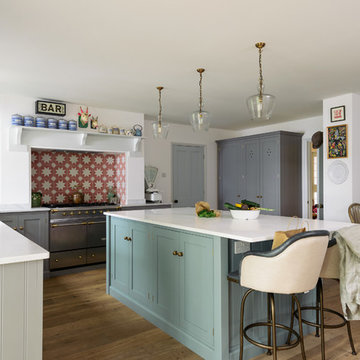
deVOL Kitchens
Design ideas for a medium sized contemporary l-shaped kitchen/diner in Other with a double-bowl sink, shaker cabinets, grey cabinets, orange splashback, ceramic splashback, stainless steel appliances, medium hardwood flooring, an island and brown floors.
Design ideas for a medium sized contemporary l-shaped kitchen/diner in Other with a double-bowl sink, shaker cabinets, grey cabinets, orange splashback, ceramic splashback, stainless steel appliances, medium hardwood flooring, an island and brown floors.
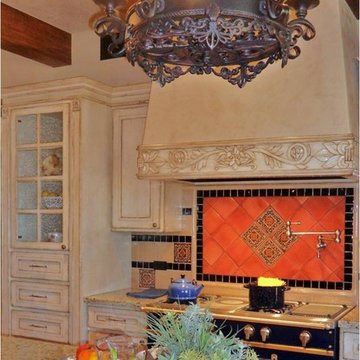
2nd Place Kitchen in the ASID Design Excellence Awards 2011 by Danielle Jacques Designs LLC
Inspiration for a medium sized traditional single-wall open plan kitchen in Phoenix with beige cabinets, granite worktops, orange splashback, ceramic splashback, an island, recessed-panel cabinets and coloured appliances.
Inspiration for a medium sized traditional single-wall open plan kitchen in Phoenix with beige cabinets, granite worktops, orange splashback, ceramic splashback, an island, recessed-panel cabinets and coloured appliances.

This beautiful 1881 Alameda Victorian cottage, wonderfully embodying the Transitional Gothic-Eastlake era, had most of its original features intact. Our clients, one of whom is a painter, wanted to preserve the beauty of the historic home while modernizing its flow and function.
From several small rooms, we created a bright, open artist’s studio. We dug out the basement for a large workshop, extending a new run of stair in keeping with the existing original staircase. While keeping the bones of the house intact, we combined small spaces into large rooms, closed off doorways that were in awkward places, removed unused chimneys, changed the circulation through the house for ease and good sightlines, and made new high doorways that work gracefully with the eleven foot high ceilings. We removed inconsistent picture railings to give wall space for the clients’ art collection and to enhance the height of the rooms. From a poorly laid out kitchen and adjunct utility rooms, we made a large kitchen and family room with nine-foot-high glass doors to a new large deck. A tall wood screen at one end of the deck, fire pit, and seating give the sense of an outdoor room, overlooking the owners’ intensively planted garden. A previous mismatched addition at the side of the house was removed and a cozy outdoor living space made where morning light is received. The original house was segmented into small spaces; the new open design lends itself to the clients’ lifestyle of entertaining groups of people, working from home, and enjoying indoor-outdoor living.
Photography by Kurt Manley.
https://saikleyarchitects.com/portfolio/artists-victorian/
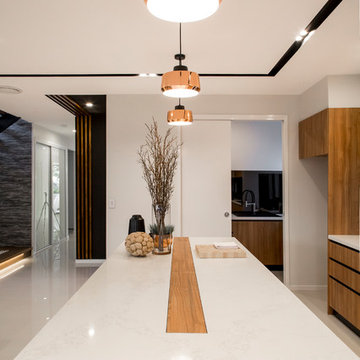
Photo Credits: Rocky & Ivan Photographic Division
Design ideas for a medium sized modern galley open plan kitchen in Brisbane with recessed-panel cabinets, medium wood cabinets, composite countertops, orange splashback, mirror splashback, integrated appliances, ceramic flooring, an island and beige floors.
Design ideas for a medium sized modern galley open plan kitchen in Brisbane with recessed-panel cabinets, medium wood cabinets, composite countertops, orange splashback, mirror splashback, integrated appliances, ceramic flooring, an island and beige floors.
Kitchen with Orange Splashback and All Types of Island Ideas and Designs
6