Kitchen with Pink Cabinets and All Types of Island Ideas and Designs
Refine by:
Budget
Sort by:Popular Today
81 - 100 of 437 photos
Item 1 of 3
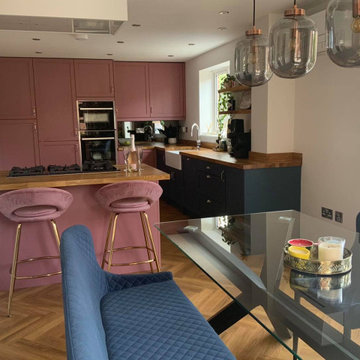
When our customer came to us saying they wanted a pink and blue kitchen, we took this on board and ran with it, making sure their personal style came across throughout the whole space. The room is warm and inviting, and is a wonderful space for entertaining. It really is a kitchen you would want to spend a lot of time in. It is stylish yet functional, with plenty of internal storage solutions added in for ease and accessibility. They couldn't be happier with the transformation.
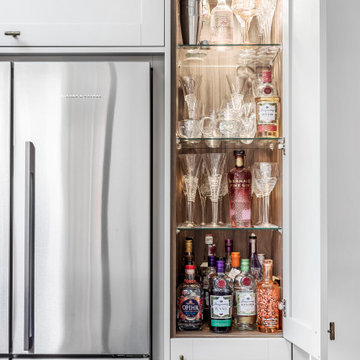
Photo of a medium sized bohemian l-shaped kitchen/diner in Berkshire with a single-bowl sink, shaker cabinets, pink cabinets, quartz worktops, white splashback, integrated appliances, an island and white worktops.
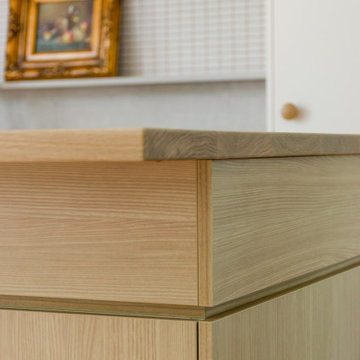
Design ideas for a medium sized eclectic galley kitchen/diner in Melbourne with a submerged sink, flat-panel cabinets, pink cabinets, wood worktops, white splashback, mosaic tiled splashback, stainless steel appliances, laminate floors, an island, yellow floors and yellow worktops.
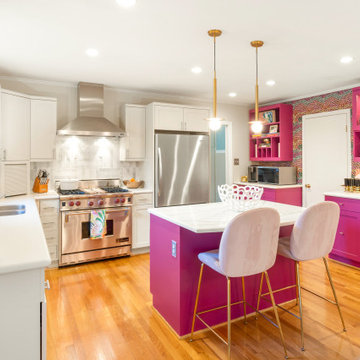
This is an example of a retro kitchen in Charlotte with shaker cabinets, pink cabinets, engineered stone countertops, white splashback, marble splashback, stainless steel appliances, medium hardwood flooring, an island, brown floors and white worktops.
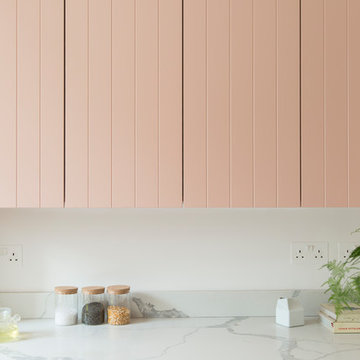
Contemporary open plan kitchen space with marble worktops. Bespoke kitchen designed by the My-Studio team. Wall cabinets with v-groove profile in pink, styled with satin brass finishes.
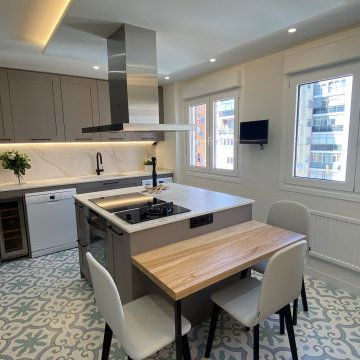
Creamos ambientes centrados en el estilo de vida de nuestros clientes, para nosotros es como un traje a medida.
Real, genuino, como tú.
Materiales nobles de calidad, tonos empolvados, iluminación retroiluminada, foseados.
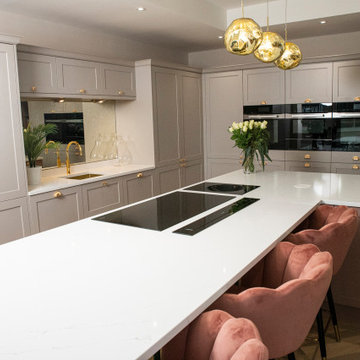
Take a look round this beautiful kitchen from our Vård range...
A stunning combination of our Tusk and Doll colours with a beautiful Carrera White Quartz worktop. Finished perfectly with brass sinks, taps and handles including a Quooker boiling water tap.
This kitchen features a wonderful selection of storage solutions including our corner optimiser, three bin pull out and the centre piece to any kitchen; the Butler's Pantry.
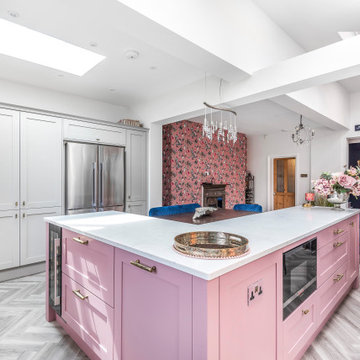
Medium sized bohemian l-shaped kitchen/diner in Berkshire with a single-bowl sink, shaker cabinets, pink cabinets, quartz worktops, white splashback, integrated appliances, an island and white worktops.
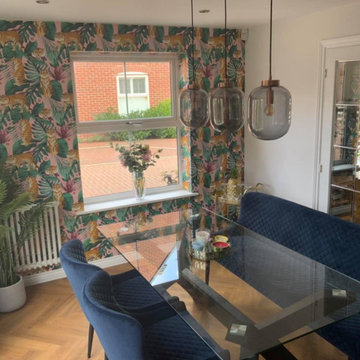
We undertook the whole project, from the kitchen design to the flooring, decorating, fitting new radiators and lighting. All the elements of this project come together beautifully, really showing the customer's personality which flows throughout their home.
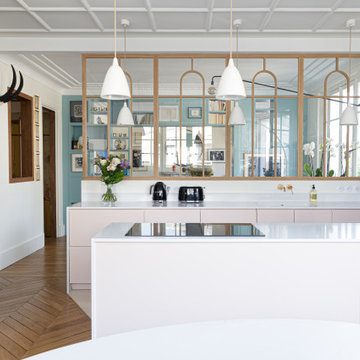
Cette grande cuisine ouverte sur l'espace salon permet à 7 personnes d'être ensemble autour d'une table adaptée à l'arrondi avec un ilot central pour cuisiner et être avec les convives.
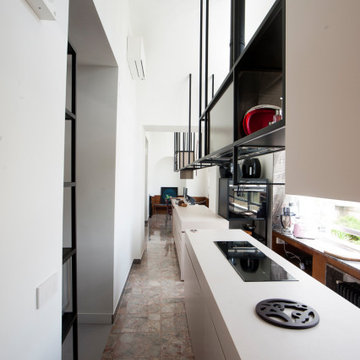
un blocco articolato e site specific lavora nella galleria vetrata a volte come cucina, luogo di lavoro, studio dei genitori e dei figli. La struttura in ferro nero verniciato a fuoco segue il preciso andamento del blocco inferiore in gres e legno naturale; contiene libri, pensili per la cucina, la cappa, le luci per tutta la lunghezza degli 11 metri lineari.
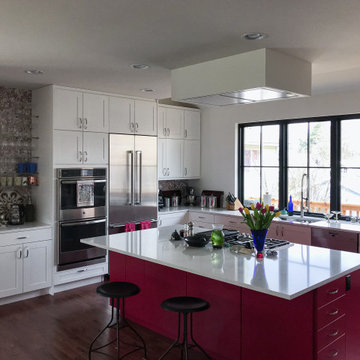
Kitchen with cerise island.
Inspiration for a medium sized traditional l-shaped kitchen/diner in Seattle with a submerged sink, shaker cabinets, pink cabinets, engineered stone countertops, metallic splashback, stainless steel appliances, dark hardwood flooring, an island and white worktops.
Inspiration for a medium sized traditional l-shaped kitchen/diner in Seattle with a submerged sink, shaker cabinets, pink cabinets, engineered stone countertops, metallic splashback, stainless steel appliances, dark hardwood flooring, an island and white worktops.
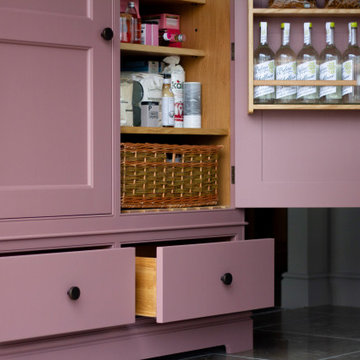
Inspiration for a medium sized classic l-shaped enclosed kitchen in Surrey with a belfast sink, beaded cabinets, pink cabinets, marble worktops, marble splashback, black appliances, limestone flooring, an island, grey floors, grey worktops and a chimney breast.
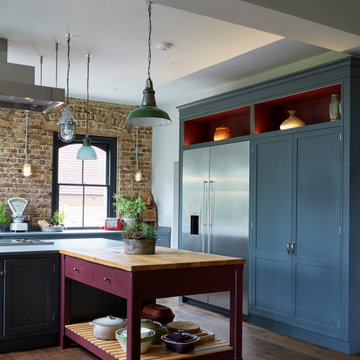
Pantry
Design ideas for an expansive eclectic kitchen in London with pink cabinets, wood worktops, shaker cabinets, stainless steel appliances and multiple islands.
Design ideas for an expansive eclectic kitchen in London with pink cabinets, wood worktops, shaker cabinets, stainless steel appliances and multiple islands.
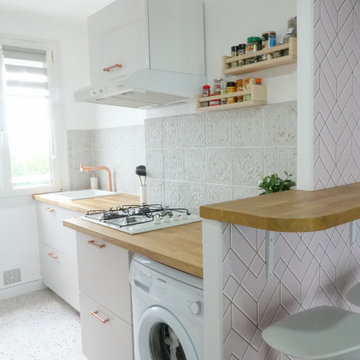
Après validation de la planche d’ambiance, j’ai imaginé une cuisine fonctionnelle et lumineuse plus ouverte sur l’entrée. Elle intègre un nouveau lave vaisselle et une multitude de rangements toute hauteur. L’ambiance se veut pleine de douceur et d’authenticité associée à des codes contemporains. On retrouve donc du bois en plan de travail, de la faïence en crédence, un sol vinyle en terrazzo et un mix de façades mates beige rosé et d’autres blanches laquées. Le tout est rehaussé avec une robinetterie et des poignées cuivrées.
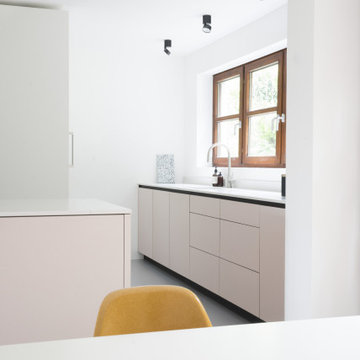
Ein Stuttgarter Haus brauchte eine Erfrischung, um eine dunkle, veraltete Küche in einen Raum des Lichts und des Genusses zu verwandeln. Wir entwarfen eine Inselkochstation, um die Küche mit dem Essbereich zu verbinden, und für die Schränke und Schubladen wurden hellrosa Linoleumfronten gewählt. Alle enthielten handgefertigte Innenräume aus Eichenholz und wurden mit Arbeitsplatten aus Quarz in Carrara-Optik kombiniert. Die Einbau-Wandelemente wurden mit einer super matten Soft-Touch-Oberfläche entwickelt, die sich der Architektur des Raumes anpasst und knapp unter der Deckenhöhe installiert wurde, um die Höhe des Raumes zu erhöhen. Diese Schattendetails spiegeln sich in der kontrastreichen schwarzen Sockelleiste und Griffmulde wider, die den leichten – fast schwebenden – Look der Küche noch verstärkt. Sehen Sie sich ein ähnliches Projekt an – DK Küche.
Außerdem wurden wir mit der Planung der Stauschränke für das Haupt- und Gästebad beauftragt. Das hellrosa Linoleum wurde wieder verwendet, um die Bildsprache der Küche widerzuspiegeln, die speziell für den Einsatz unter den Corean Waschbecken gebaut wurde.
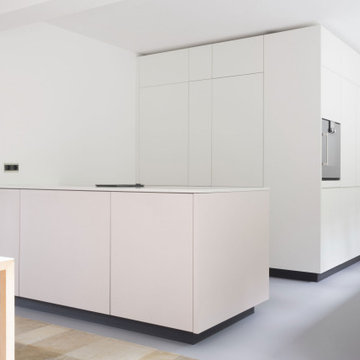
Ein Stuttgarter Haus brauchte eine Erfrischung, um eine dunkle, veraltete Küche in einen Raum des Lichts und des Genusses zu verwandeln. Wir entwarfen eine Inselkochstation, um die Küche mit dem Essbereich zu verbinden, und für die Schränke und Schubladen wurden hellrosa Linoleumfronten gewählt. Alle enthielten handgefertigte Innenräume aus Eichenholz und wurden mit Arbeitsplatten aus Quarz in Carrara-Optik kombiniert. Die Einbau-Wandelemente wurden mit einer super matten Soft-Touch-Oberfläche entwickelt, die sich der Architektur des Raumes anpasst und knapp unter der Deckenhöhe installiert wurde, um die Höhe des Raumes zu erhöhen. Diese Schattendetails spiegeln sich in der kontrastreichen schwarzen Sockelleiste und Griffmulde wider, die den leichten – fast schwebenden – Look der Küche noch verstärkt. Sehen Sie sich ein ähnliches Projekt an – DK Küche.
Außerdem wurden wir mit der Planung der Stauschränke für das Haupt- und Gästebad beauftragt. Das hellrosa Linoleum wurde wieder verwendet, um die Bildsprache der Küche widerzuspiegeln, die speziell für den Einsatz unter den Corean Waschbecken gebaut wurde.
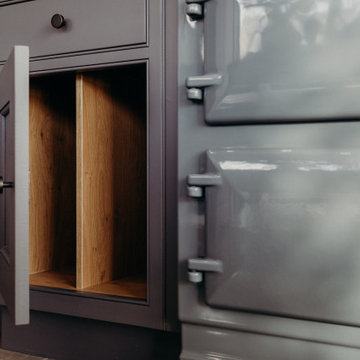
Inspiration for a medium sized traditional l-shaped enclosed kitchen in Surrey with a belfast sink, beaded cabinets, pink cabinets, marble worktops, marble splashback, black appliances, limestone flooring, an island, grey floors, grey worktops and a chimney breast.
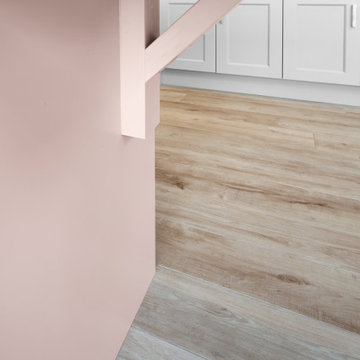
A stunning smooth painted Shaker style kitchen in the complementary colours of Farrow & Ball's Elephants Breath and Pink Ground was designed and made to suit this new build home in the village of Winscombe, Somerset.
The house was designed to encourage open plan living and the kitchen with its large central island reflects this.
The island was created for the family, allowing them to meet together for a casual supper or to prepare and serve a meal for a larger gathering. The customers were keen to maximise the island surface but didn't want to loose floor space. A sturdy gallows bracket was made and painted in the same Pink Ground colour to coordinated with and to support the weight of the extra deep overhang.
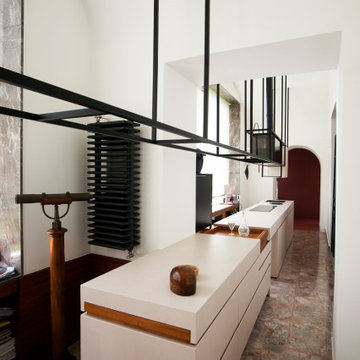
la boiserie preesistente in legno suggerisce il materiale dei particolari del blocco cucin | studio, che si accosta al cipria del gres che invece prende il colore da una delle tinte del marmo del pavimento preesistente, e semplicemente ravvivato dalla lucidatura.
Kitchen with Pink Cabinets and All Types of Island Ideas and Designs
5