Kitchen with Pink Floors and White Worktops Ideas and Designs
Refine by:
Budget
Sort by:Popular Today
1 - 20 of 64 photos
Item 1 of 3

Projet livré fin novembre 2022, budget tout compris 100 000 € : un appartement de vieille dame chic avec seulement deux chambres et des prestations datées, à transformer en appartement familial de trois chambres, moderne et dans l'esprit Wabi-sabi : épuré, fonctionnel, minimaliste, avec des matières naturelles, de beaux meubles en bois anciens ou faits à la main et sur mesure dans des essences nobles, et des objets soigneusement sélectionnés eux aussi pour rappeler la nature et l'artisanat mais aussi le chic classique des ambiances méditerranéennes de l'Antiquité qu'affectionnent les nouveaux propriétaires.
La salle de bain a été réduite pour créer une cuisine ouverte sur la pièce de vie, on a donc supprimé la baignoire existante et déplacé les cloisons pour insérer une cuisine minimaliste mais très design et fonctionnelle ; de l'autre côté de la salle de bain une cloison a été repoussée pour gagner la place d'une très grande douche à l'italienne. Enfin, l'ancienne cuisine a été transformée en chambre avec dressing (à la place de l'ancien garde manger), tandis qu'une des chambres a pris des airs de suite parentale, grâce à une grande baignoire d'angle qui appelle à la relaxation.
Côté matières : du noyer pour les placards sur mesure de la cuisine qui se prolongent dans la salle à manger (avec une partie vestibule / manteaux et chaussures, une partie vaisselier, et une partie bibliothèque).
On a conservé et restauré le marbre rose existant dans la grande pièce de réception, ce qui a grandement contribué à guider les autres choix déco ; ailleurs, les moquettes et carrelages datés beiges ou bordeaux ont été enlevés et remplacés par du béton ciré blanc coco milk de chez Mercadier. Dans la salle de bain il est même monté aux murs dans la douche !
Pour réchauffer tout cela : de la laine bouclette, des tapis moelleux ou à l'esprit maison de vanaces, des fibres naturelles, du lin, de la gaze de coton, des tapisseries soixante huitardes chinées, des lampes vintage, et un esprit revendiqué "Mad men" mêlé à des vibrations douces de finca ou de maison grecque dans les Cyclades...

This is an example of a contemporary galley kitchen in Paris with light wood cabinets, concrete worktops, metallic splashback, mirror splashback, concrete flooring, pink floors and white worktops.
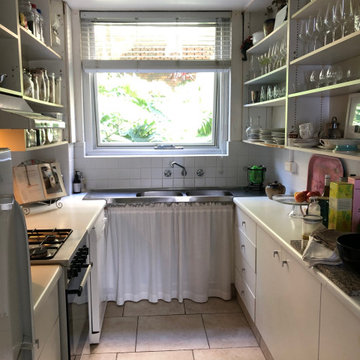
The brief achieved in Bright and airiness with large window open to garden.
Functionality achieved with bright white open shelves containing only often used items and better access to dishwasher/ to under sink.
Maintenance kept relatively low due to lack of clutter and glasses and plates etc being used on a regular basis.

Shaker kitchen style and soft pink walls in the utility room
Inspiration for a traditional enclosed kitchen in Buckinghamshire with shaker cabinets, pink cabinets, composite countertops, pink splashback, ceramic splashback, white appliances, ceramic flooring, an island, pink floors, white worktops and a submerged sink.
Inspiration for a traditional enclosed kitchen in Buckinghamshire with shaker cabinets, pink cabinets, composite countertops, pink splashback, ceramic splashback, white appliances, ceramic flooring, an island, pink floors, white worktops and a submerged sink.

Kitchen with blue switches and pink walls
Small bohemian single-wall kitchen/diner in Berlin with an integrated sink, flat-panel cabinets, red cabinets, laminate countertops, pink splashback, coloured appliances, lino flooring, no island, pink floors and white worktops.
Small bohemian single-wall kitchen/diner in Berlin with an integrated sink, flat-panel cabinets, red cabinets, laminate countertops, pink splashback, coloured appliances, lino flooring, no island, pink floors and white worktops.
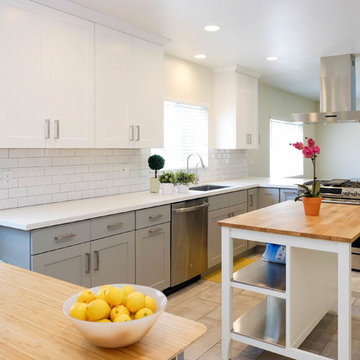
ABH
Design ideas for a large contemporary l-shaped kitchen/diner in Los Angeles with a built-in sink, shaker cabinets, white cabinets, engineered stone countertops, white splashback, ceramic splashback, stainless steel appliances, ceramic flooring, an island, pink floors and white worktops.
Design ideas for a large contemporary l-shaped kitchen/diner in Los Angeles with a built-in sink, shaker cabinets, white cabinets, engineered stone countertops, white splashback, ceramic splashback, stainless steel appliances, ceramic flooring, an island, pink floors and white worktops.
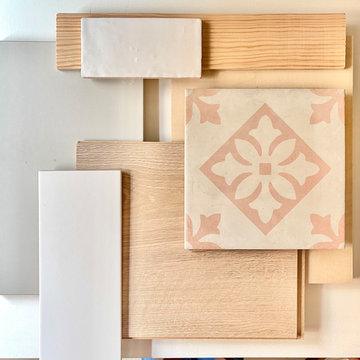
This is an example of a medium sized mediterranean u-shaped open plan kitchen with a single-bowl sink, flat-panel cabinets, grey cabinets, engineered stone countertops, white splashback, ceramic splashback, stainless steel appliances, ceramic flooring, no island, pink floors and white worktops.
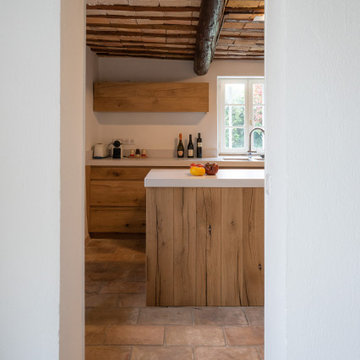
implantation d'une cuisine dans 2 petites pièces d'un mas au abord d'Uzès , la première cuisson avec un piano Lacanche , évier et plans de préparation . La deuxième en arrière cuisine stockage , 2 frigos , armoires extractibles , cave à vin , linéaire bas avec plan de travail . Le mur cloison bois permet d'agrandir la pièce .
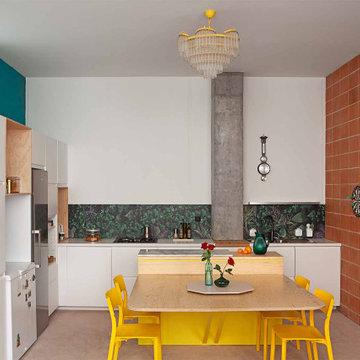
Medium sized urban l-shaped open plan kitchen in Madrid with a belfast sink, flat-panel cabinets, white cabinets, laminate countertops, green splashback, porcelain splashback, stainless steel appliances, concrete flooring, an island, pink floors and white worktops.
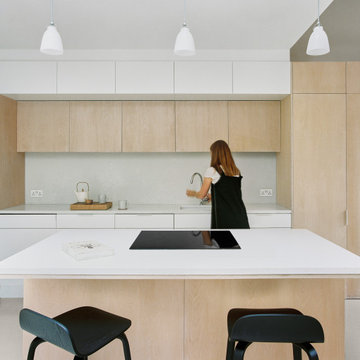
View of kitchen space with build in induction hob, silestone countertops and bespoke ash cabinetry.
Photo of a medium sized modern single-wall open plan kitchen in London with a built-in sink, flat-panel cabinets, light wood cabinets, engineered stone countertops, grey splashback, engineered quartz splashback, black appliances, concrete flooring, an island, pink floors, white worktops and a drop ceiling.
Photo of a medium sized modern single-wall open plan kitchen in London with a built-in sink, flat-panel cabinets, light wood cabinets, engineered stone countertops, grey splashback, engineered quartz splashback, black appliances, concrete flooring, an island, pink floors, white worktops and a drop ceiling.
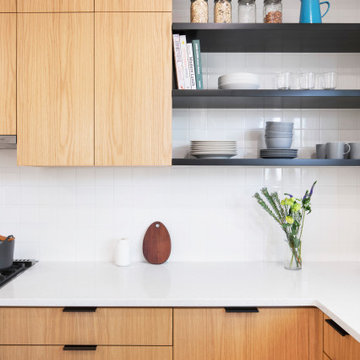
Contemporary l-shaped kitchen/diner in New York with a submerged sink, flat-panel cabinets, light wood cabinets, engineered stone countertops, white splashback, metro tiled splashback, stainless steel appliances, cement flooring, pink floors and white worktops.
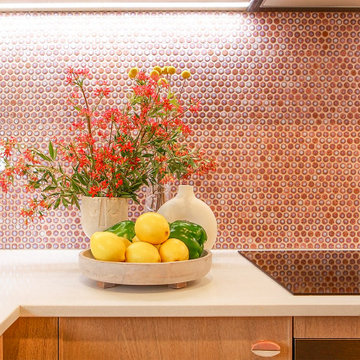
Photo of a small contemporary u-shaped kitchen in Sydney with a built-in sink, light wood cabinets, engineered stone countertops, pink splashback, cement tile splashback, stainless steel appliances, vinyl flooring, no island, pink floors and white worktops.
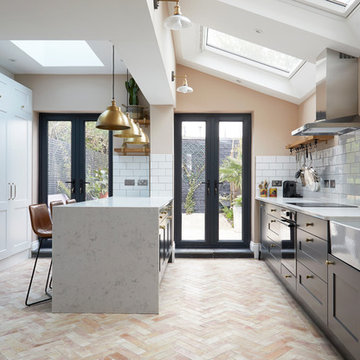
Photo Credits: Anna Stathaki
This is an example of a medium sized traditional single-wall kitchen in London with a belfast sink, grey cabinets, composite countertops, white splashback, ceramic splashback, stainless steel appliances, ceramic flooring, an island, white worktops, shaker cabinets and pink floors.
This is an example of a medium sized traditional single-wall kitchen in London with a belfast sink, grey cabinets, composite countertops, white splashback, ceramic splashback, stainless steel appliances, ceramic flooring, an island, white worktops, shaker cabinets and pink floors.
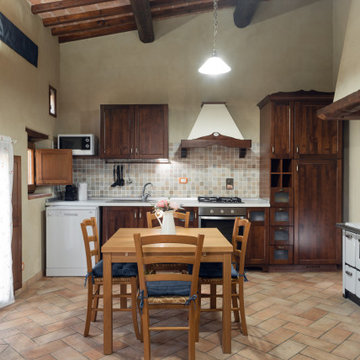
Committenti: Francesca & Davide. Ripresa fotografica: impiego obiettivo 24mm su pieno formato; macchina su treppiedi con allineamento ortogonale dell'inquadratura; impiego luce naturale esistente con l'ausilio di luci flash e luci continue 5500°K. Post-produzione: aggiustamenti base immagine; fusione manuale di livelli con differente esposizione per produrre un'immagine ad alto intervallo dinamico ma realistica; rimozione elementi di disturbo. Obiettivo commerciale: realizzazione fotografie di complemento ad annunci su siti web di affitti come Airbnb, Booking, eccetera; pubblicità su social network.
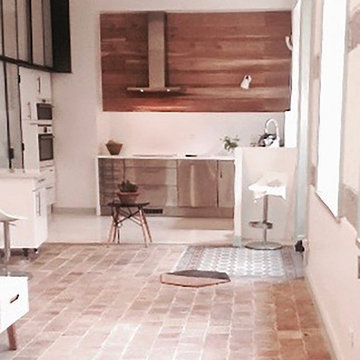
Rénovation contemporaine d'un appartement canut en rez de jardin à Lyon Croix rousse. La configuration morcelée préexistante a laissé place à une grande pièce de vie exposée plein sud. Un point d'honneur a été mis sur la qualité et l'authenticité des matériaux: tommettes patinées préservées des salissures par un après hydrofuge; carreaux de ciments d'origine en paillasson, et jeux de verrières industrielles. Pour réchauffer l'espace maculé de blanc, des planches de chêne brut ont été vissées au mur, afin de préserver la ventilation des murs ( qui sont en partie enterrée. Une cuisine Ikéa en inox brossée a servie de base design , enrichies de crédence et plan de travail en laque brillante ignifugés. La mise en lumière est assurée par un sofite qui prend palce au dessus de l'ilot ( qui n'est pas encore posé). Pour une meilleure respiration des murs qui jouxtent les caves de cet immeuble canut à Lyon Croix rousse, ont été chaulés.
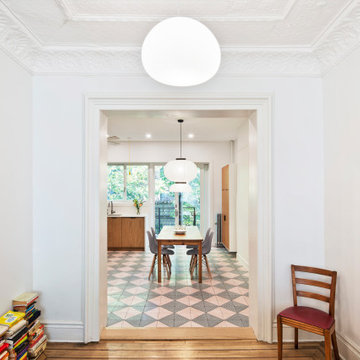
This is an example of a contemporary l-shaped kitchen/diner in New York with a submerged sink, flat-panel cabinets, light wood cabinets, engineered stone countertops, white splashback, metro tiled splashback, stainless steel appliances, cement flooring, pink floors and white worktops.
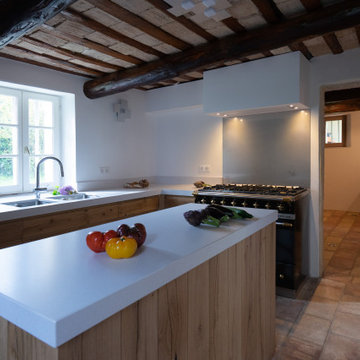
implantation d'une cuisine dans 2 petites pièces d'un mas au abord d'Uzès , la première cuisson avec un piano Lacanche , évier et plans de préparation . La deuxième en arrière cuisine stockage , 2 frigos , armoires extractibles , cave à vin , linéaire bas avec plan de travail . Le mur cloison bois permet d'agrandir la pièce .
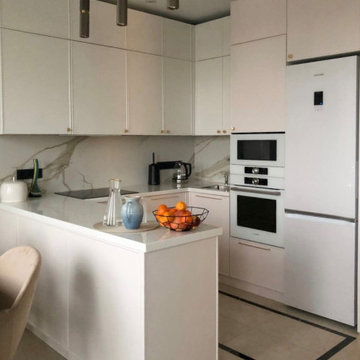
Design ideas for a scandinavian u-shaped kitchen/diner with recessed-panel cabinets, pink cabinets, composite countertops, multi-coloured splashback, white appliances, porcelain flooring, a breakfast bar, pink floors and white worktops.
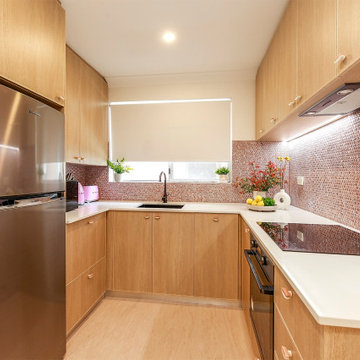
Small contemporary u-shaped kitchen in Sydney with a built-in sink, light wood cabinets, engineered stone countertops, pink splashback, cement tile splashback, stainless steel appliances, vinyl flooring, no island, pink floors and white worktops.
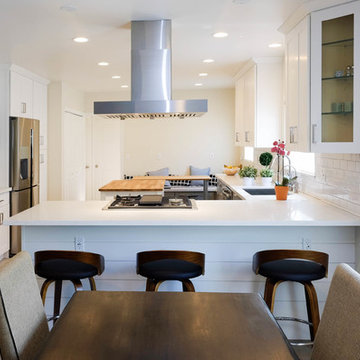
ABH
Photo of a large contemporary l-shaped kitchen/diner in Los Angeles with a built-in sink, shaker cabinets, white cabinets, engineered stone countertops, white splashback, ceramic splashback, stainless steel appliances, ceramic flooring, an island, pink floors and white worktops.
Photo of a large contemporary l-shaped kitchen/diner in Los Angeles with a built-in sink, shaker cabinets, white cabinets, engineered stone countertops, white splashback, ceramic splashback, stainless steel appliances, ceramic flooring, an island, pink floors and white worktops.
Kitchen with Pink Floors and White Worktops Ideas and Designs
1