Kitchen with Plywood Flooring and an Island Ideas and Designs
Refine by:
Budget
Sort by:Popular Today
101 - 120 of 1,187 photos
Item 1 of 3
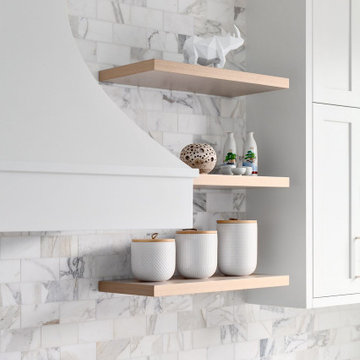
KAD was able to customize so many elements to maximize the function and style of the kitchen, including a custom hood fan. Other highlights from the kitchen include a quartzite waterfall countertop in Super White, panelled appliances that add to the understated look, eye-catching oversized pendant lights from Ralph Lauren and a Calacatta marble backsplash that adds both warmth and sophistication.
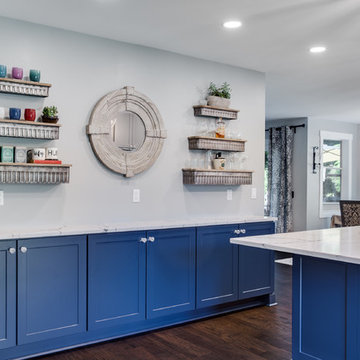
Removed load bearing wall, opened up large space for new entertaining kitchen. Combined blue and gray for dramatic look. Added large 6 burner cook-top, new ovens, french door new windows and buffet serving area.
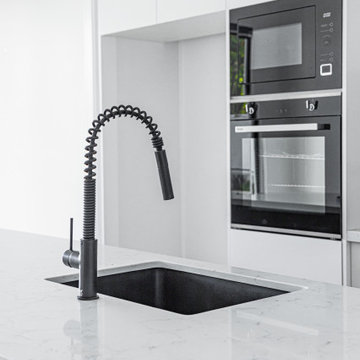
Speaking for itself, this spectacular kitchen is an icon of what a kitchen today should look like. With a dark oak featured Barack that contrasts greatly with the white cabinetry and light oak walk-in pantry. A beautiful large island with an angled stone feature giving the kitchen a unique finish instantly. Adding to the uniqueness is the change of tone once you reach the cooktop area. the soft marble stone feature of the island becomes a very distinct and veiny Calcutta finish being borders by an ultra white splashback.
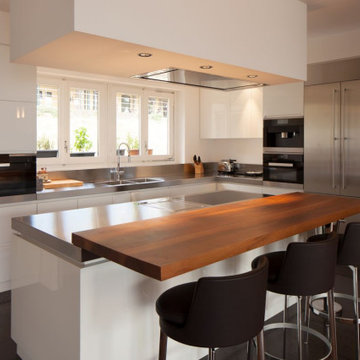
PREMIUM GRANITE AND QUARTZ COUNTERTOPS,
NEW AND INSTALLED. GRANITE STARTING AT $28 sqft
QUARTZ STARTING AT $32 sqft,
Absolutely gorgeous Countertops, your next renovation awaits. Call or email us at (770)635-8914 Email-susy@myquartzsource.com for more info.- Myquartzsource.com
7 SWISHER DR , CARTERSVILLE, GA. ZIPCODE- 30120
INSTAGRAM-@The_Quartz_source
FACEBOOK-@MYQUARTZSOURCE
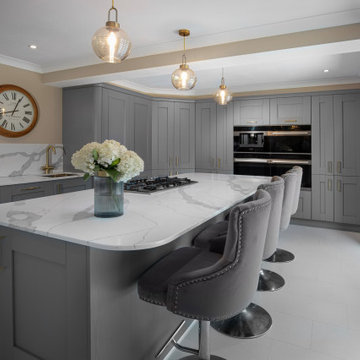
A spacious shaker style kitchen featuring fully integrated appliances and corner larder. This kitchen is enhances with gold accessories, handles, sink and tap. Tall cabinet contain tall integrated fridge and freezer. large statement island make this kitchen the social hub of the home. It is set off using stunning quarts worktops and splashbacks in calacatta gold.
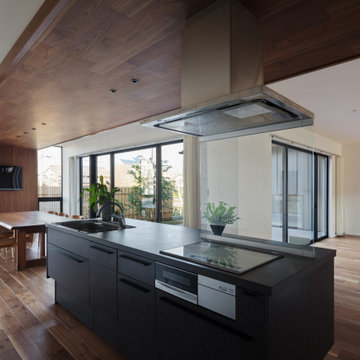
Photo of a large modern single-wall open plan kitchen in Fukuoka with an integrated sink, flat-panel cabinets, grey cabinets, composite countertops, stainless steel appliances, plywood flooring, an island, brown floors and grey worktops.

グレー色を基調にしたキッチン廻り造作
This is an example of a small modern single-wall open plan kitchen in Other with a submerged sink, open cabinets, black cabinets, composite countertops, brown splashback, wood splashback, integrated appliances, plywood flooring, an island, brown floors and black worktops.
This is an example of a small modern single-wall open plan kitchen in Other with a submerged sink, open cabinets, black cabinets, composite countertops, brown splashback, wood splashback, integrated appliances, plywood flooring, an island, brown floors and black worktops.
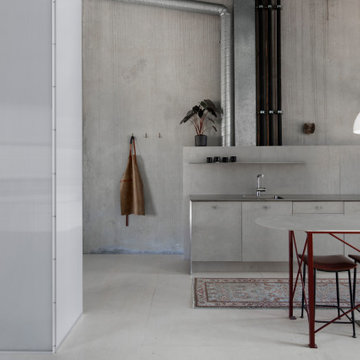
Photo of a medium sized urban single-wall kitchen/diner in Sydney with a single-bowl sink, grey cabinets, stainless steel worktops, grey splashback, cement tile splashback, stainless steel appliances, plywood flooring, an island, white floors and grey worktops.
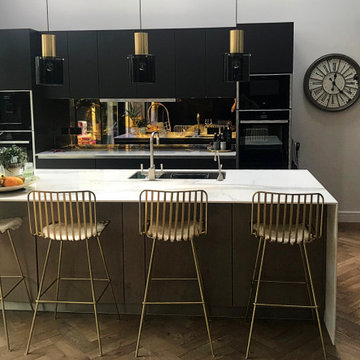
Black and gold trendy kitchen.
Photo of a contemporary open plan kitchen in Surrey with a submerged sink, flat-panel cabinets, black cabinets, composite countertops, metallic splashback, glass sheet splashback, black appliances, plywood flooring, an island, brown floors and white worktops.
Photo of a contemporary open plan kitchen in Surrey with a submerged sink, flat-panel cabinets, black cabinets, composite countertops, metallic splashback, glass sheet splashback, black appliances, plywood flooring, an island, brown floors and white worktops.
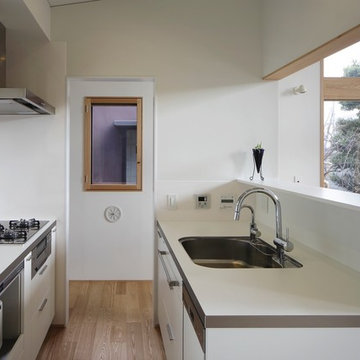
Small modern galley open plan kitchen in Tokyo with a submerged sink, flat-panel cabinets, white cabinets, white splashback, glass sheet splashback, black appliances, plywood flooring, an island, beige floors and white worktops.
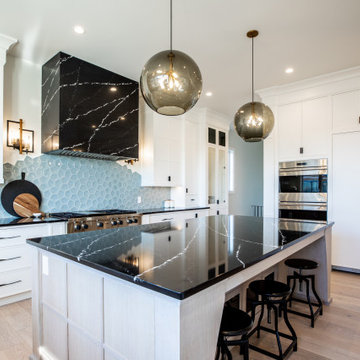
Chef Inspired Kitchen
Modern Farmhouse
Custom Home
Calgary, Alberta
Inspiration for a large country u-shaped kitchen/diner in Calgary with a submerged sink, recessed-panel cabinets, white cabinets, marble worktops, blue splashback, glass tiled splashback, stainless steel appliances, plywood flooring, an island, brown floors and black worktops.
Inspiration for a large country u-shaped kitchen/diner in Calgary with a submerged sink, recessed-panel cabinets, white cabinets, marble worktops, blue splashback, glass tiled splashback, stainless steel appliances, plywood flooring, an island, brown floors and black worktops.
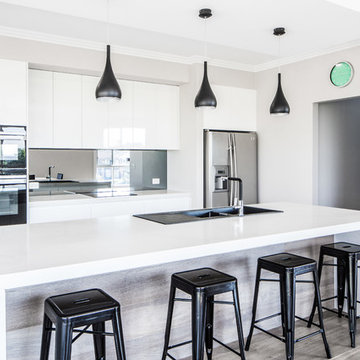
With a luxurious modern aesthetic, this new kitchen was designed for a young family of four moving into their brand new home.
Catering to a specific request for an engineered stone that looked like marble, our designer incorporated 60mm Calcutta Nuvo on the benchtops and island with waterfall ends. This option ensures durability without compromising on style. The butler’s kitchen sits away from the main kitchen space housing the pantry, every day appliances and a secondary sink for faster, tidier entertaining. The floorboard timber feature at the back of the island connects the kitchen to the surrounding dining and living area making this space the cornerstone of the home.
create@shayben.com
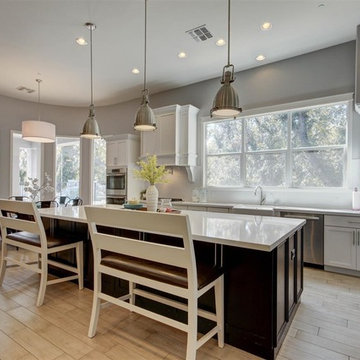
Photo of a large traditional l-shaped kitchen/diner in Phoenix with shaker cabinets, white cabinets, white splashback, ceramic splashback, stainless steel appliances, an island, engineered stone countertops and plywood flooring.
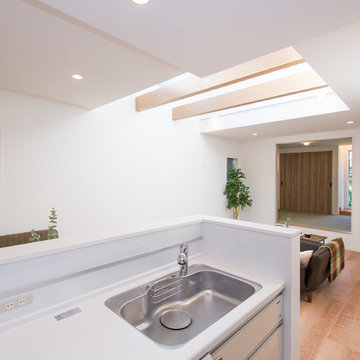
Single-wall open plan kitchen in Other with an integrated sink, flat-panel cabinets, white cabinets, composite countertops, white splashback, stainless steel appliances, plywood flooring, an island and brown floors.
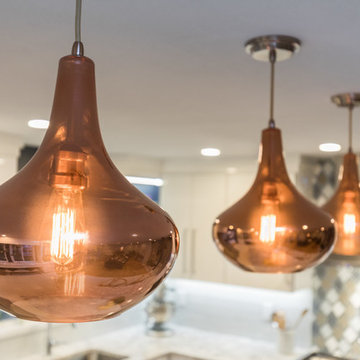
Seacoast RE Photography
Inspiration for a medium sized scandinavian l-shaped kitchen/diner in Manchester with a submerged sink, flat-panel cabinets, white cabinets, engineered stone countertops, multi-coloured splashback, glass sheet splashback, stainless steel appliances, plywood flooring and an island.
Inspiration for a medium sized scandinavian l-shaped kitchen/diner in Manchester with a submerged sink, flat-panel cabinets, white cabinets, engineered stone countertops, multi-coloured splashback, glass sheet splashback, stainless steel appliances, plywood flooring and an island.
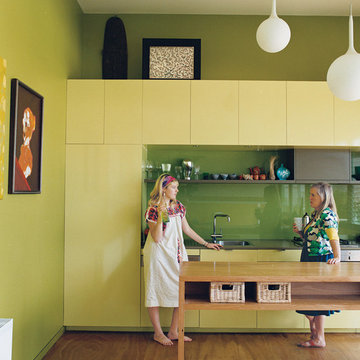
Peter Hyatt
Photo of a medium sized contemporary galley kitchen/diner in Melbourne with a single-bowl sink, flat-panel cabinets, green cabinets, wood worktops, green splashback, glass sheet splashback, integrated appliances, plywood flooring and an island.
Photo of a medium sized contemporary galley kitchen/diner in Melbourne with a single-bowl sink, flat-panel cabinets, green cabinets, wood worktops, green splashback, glass sheet splashback, integrated appliances, plywood flooring and an island.
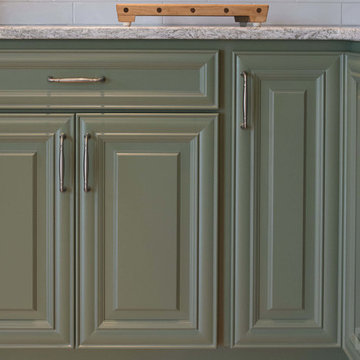
This Maple kitchen was designed with Starmark cabinets in the Venice door style. Featuring Moss Green and Stone Tinted Varnish finishes, the Cambria Berwyn countertop adds to nice touch to this clean kitchen.
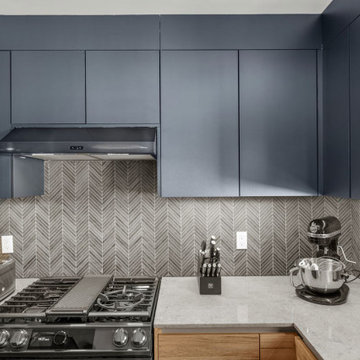
Inspiration for a medium sized modern l-shaped kitchen/diner in New York with a submerged sink, flat-panel cabinets, light wood cabinets, composite countertops, grey splashback, mosaic tiled splashback, black appliances, plywood flooring, an island, beige floors and grey worktops.
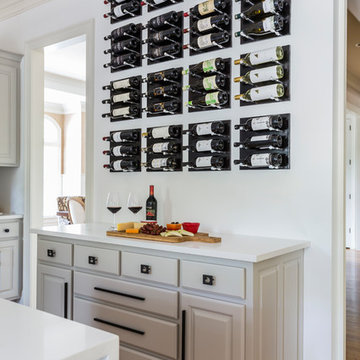
This is an example of a medium sized modern u-shaped kitchen/diner in Raleigh with a submerged sink, raised-panel cabinets, beige cabinets, quartz worktops, white splashback, marble splashback, stainless steel appliances, plywood flooring, an island, yellow floors and white worktops.
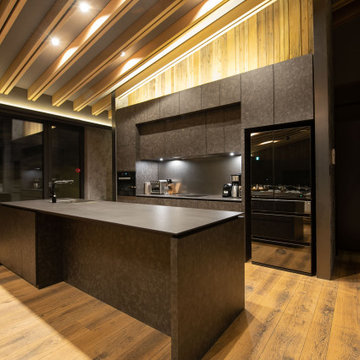
キッチンの夕景です。カウンタートップはセラミックです。
Photo of a large rustic single-wall open plan kitchen in Other with a submerged sink, flat-panel cabinets, grey cabinets, grey splashback, black appliances, plywood flooring, an island, beige floors, black worktops and exposed beams.
Photo of a large rustic single-wall open plan kitchen in Other with a submerged sink, flat-panel cabinets, grey cabinets, grey splashback, black appliances, plywood flooring, an island, beige floors, black worktops and exposed beams.
Kitchen with Plywood Flooring and an Island Ideas and Designs
6