Kitchen with Plywood Flooring and an Island Ideas and Designs
Refine by:
Budget
Sort by:Popular Today
81 - 100 of 1,187 photos
Item 1 of 3
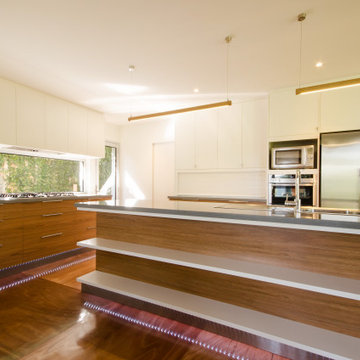
Adrienne Bizzarri Photography
This is an example of a large contemporary l-shaped kitchen/diner in Melbourne with a submerged sink, flat-panel cabinets, medium wood cabinets, engineered stone countertops, stainless steel appliances, plywood flooring and an island.
This is an example of a large contemporary l-shaped kitchen/diner in Melbourne with a submerged sink, flat-panel cabinets, medium wood cabinets, engineered stone countertops, stainless steel appliances, plywood flooring and an island.
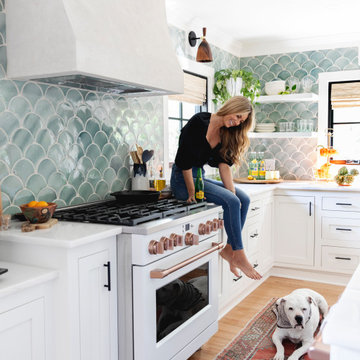
We celebrate the stunning kitchen transformation for Chelsea Meissner's kitchen. Dive into the captivating world of design as we showcase how our Abanico Tiles played a main role in elevating the aesthetic appeal of her space.
Marble Countertops by Encore Stone Studio Charleston
Appliances by Cafe Appliances
Backsplash Tile by Clay Imports
Lighting by Lighting Connection
Faucet by Pfister Faucets
Contractor: Kohnstruction.LLC
Photography by Jillian Guyette
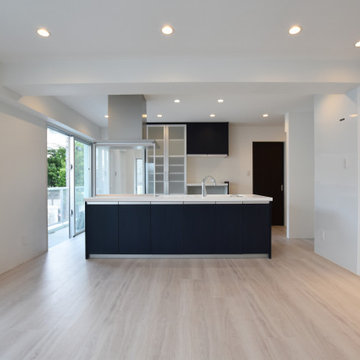
Scandi single-wall open plan kitchen in Other with an integrated sink, flat-panel cabinets, blue cabinets, composite countertops, blue splashback, stainless steel appliances, plywood flooring, an island, white floors, white worktops and a wallpapered ceiling.
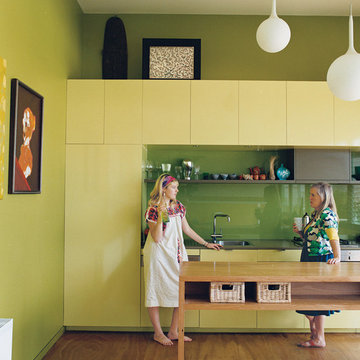
Peter Hyatt
Photo of a medium sized contemporary galley kitchen/diner in Melbourne with a single-bowl sink, flat-panel cabinets, green cabinets, wood worktops, green splashback, glass sheet splashback, integrated appliances, plywood flooring and an island.
Photo of a medium sized contemporary galley kitchen/diner in Melbourne with a single-bowl sink, flat-panel cabinets, green cabinets, wood worktops, green splashback, glass sheet splashback, integrated appliances, plywood flooring and an island.
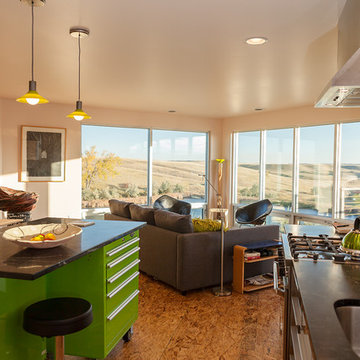
Photo credit: Louis Habeck
#FOASmallSpaces
Design ideas for a small contemporary single-wall kitchen/diner in Other with a submerged sink, flat-panel cabinets, grey cabinets, soapstone worktops, white splashback, ceramic splashback, stainless steel appliances, plywood flooring and an island.
Design ideas for a small contemporary single-wall kitchen/diner in Other with a submerged sink, flat-panel cabinets, grey cabinets, soapstone worktops, white splashback, ceramic splashback, stainless steel appliances, plywood flooring and an island.
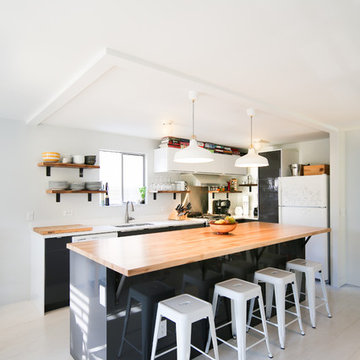
Studio Zerbey Architecture + Design
Photo of a medium sized modern l-shaped open plan kitchen in Seattle with a single-bowl sink, flat-panel cabinets, white cabinets, wood worktops, white splashback, stainless steel appliances, plywood flooring and an island.
Photo of a medium sized modern l-shaped open plan kitchen in Seattle with a single-bowl sink, flat-panel cabinets, white cabinets, wood worktops, white splashback, stainless steel appliances, plywood flooring and an island.
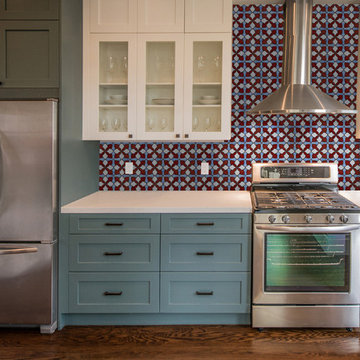
Hand made mosaic artistic tiles designed and produced on the Gold Coast - Australia.
They have an artistic quality with a touch of variation in their colour, shade, tone and size. Each product has an intrinsic characteristic that is peculiar to them.
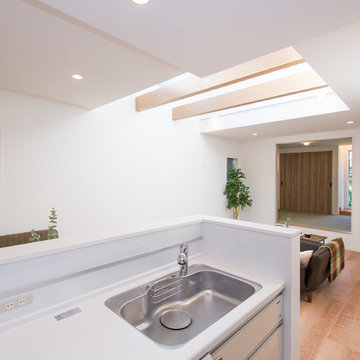
Single-wall open plan kitchen in Other with an integrated sink, flat-panel cabinets, white cabinets, composite countertops, white splashback, stainless steel appliances, plywood flooring, an island and brown floors.
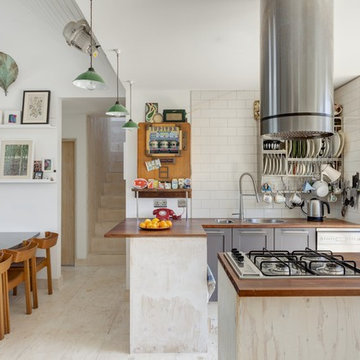
Design ideas for a coastal l-shaped kitchen/diner in Kent with a built-in sink, shaker cabinets, grey cabinets, wood worktops, white splashback, metro tiled splashback, stainless steel appliances, plywood flooring, an island, beige floors and brown worktops.
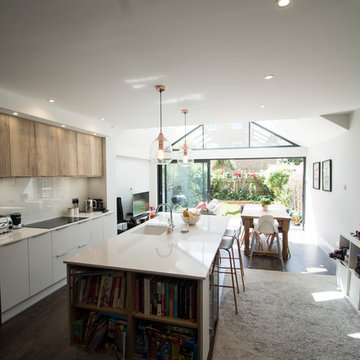
This is an example of a small modern open plan kitchen with an integrated sink, flat-panel cabinets, white cabinets, composite countertops, white splashback, glass sheet splashback, stainless steel appliances, plywood flooring, an island, brown floors and white worktops.
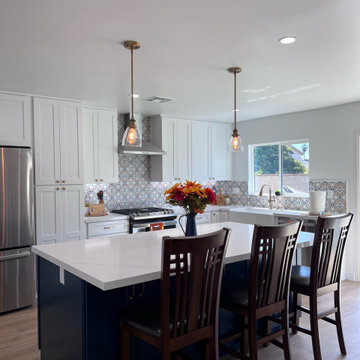
Step into the Moroccan Kitchen in Ontario, where a captivating blend of cultural inspiration and modern design awaits. This space embraces the rich colors and intricate patterns of Moroccan aesthetics, transporting you to a world of beauty and warmth.
Let’s set the Mood
The wood panel flooring sets the stage, adding a natural and inviting foundation to the kitchen and dining area. Recessed lighting illuminates the space, casting a soft and ambient glow that highlights the thoughtful design elements.
A focal point of the kitchen is the custom blue kitchen island, designed with an overhang for additional seating. The island boasts a custom quartz counter and elegant bronze fixtures, creating a harmonious balance of style and functionality. Pendant overhang lighting gracefully suspends above the island, adding a warm and inviting ambiance.
Moroccan Charm
Custom white kitchen cabinets with bronze handles offer ample storage while adding a touch of classic charm. A farmhouse-style kitchen sink with an apron brings rustic elegance to the space, complemented by a bronze sink faucet. The custom white cabinets continue with a quartz counter, providing a durable and beautiful surface for food preparation and display.
A new stove and kitchen hood elevate the functionality of the kitchen, combining modern convenience with a tasteful design. The white, blue, and gold Moroccan-style backsplash tiles become a striking focal point, infusing the space with the allure of Moroccan craftsmanship and artistry.
Personalized Coffee Station
Continuing the design theme, the custom white cabinets with bronze handles extend to a personalized coffee station, tailored to the client’s preferences. A quartz counter adds a sleek touch, creating a dedicated area for indulging in coffee delights.
As you bask in the kitchen, every detail enchants with its thoughtful integration of colors, textures, and cultural elements. This space seamlessly blends the allure of Moroccan aesthetics with contemporary design, offering a vibrant and inviting kitchen and dining area that captures the essence of global inspiration.
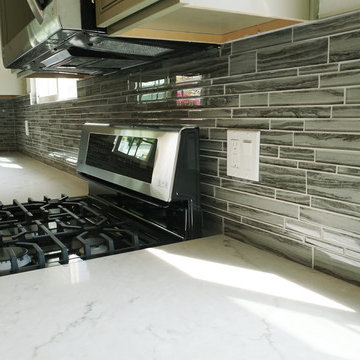
Olive Green Cabinets, Combined the dinning room and Kitchen area.
Design ideas for a medium sized traditional l-shaped kitchen/diner in San Francisco with a double-bowl sink, green cabinets, quartz worktops, grey splashback, stainless steel appliances, plywood flooring, an island, grey floors, recessed-panel cabinets, matchstick tiled splashback and white worktops.
Design ideas for a medium sized traditional l-shaped kitchen/diner in San Francisco with a double-bowl sink, green cabinets, quartz worktops, grey splashback, stainless steel appliances, plywood flooring, an island, grey floors, recessed-panel cabinets, matchstick tiled splashback and white worktops.
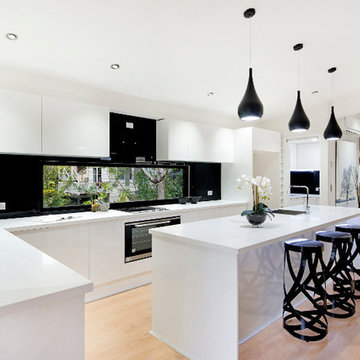
Photo of a contemporary l-shaped open plan kitchen in Brisbane with a submerged sink, flat-panel cabinets, white cabinets, window splashback, stainless steel appliances, plywood flooring and an island.
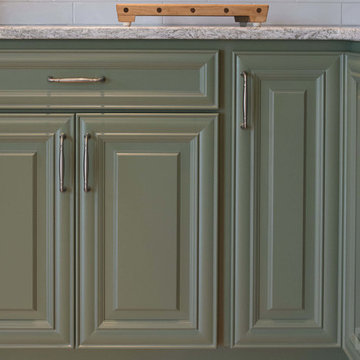
This Maple kitchen was designed with Starmark cabinets in the Venice door style. Featuring Moss Green and Stone Tinted Varnish finishes, the Cambria Berwyn countertop adds to nice touch to this clean kitchen.
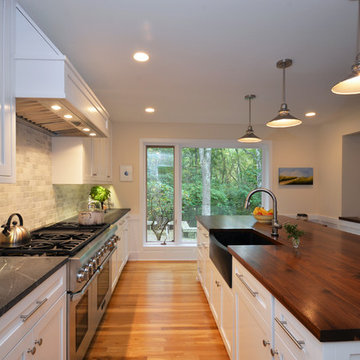
The owners love the open plan and large glazed areas of house. Organizational improvements support school-aged children and a growing home-based consulting business. These insertions reduce clutter throughout the home. Kitchen, pantry, dining and family room renovations improve the open space qualities within the core of the home.
Photographs by Linda McManus Images

Inspiration for a small world-inspired galley kitchen/diner in Tokyo with a submerged sink, beaded cabinets, light wood cabinets, composite countertops, white splashback, ceramic splashback, white appliances, plywood flooring, an island, brown floors and white worktops.
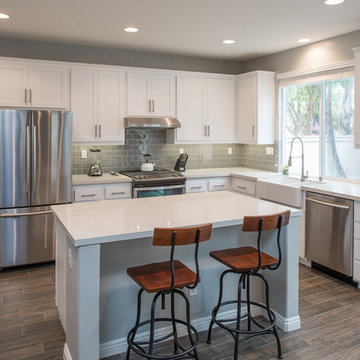
This modern kitchen features a Pental quartz in Sparkling White counter-top with a Lucente glass Morning Fog subway tile backsplash and bright white grout. The cabinets were refaced with a Shaker style door and Richelieu pulls. The cabinets all have under-cap LED dimmable tape lights. The appliances are all stainless steel including the range-hood. The sink is a white apron front style sink.
Photography by Scott Basile
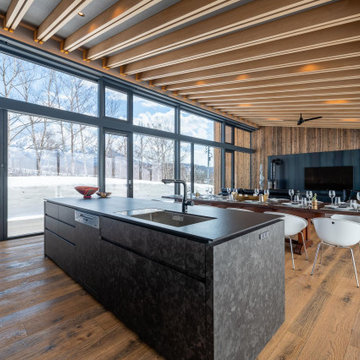
キッチンからリビング方向を見ています。天井は構造垂木を見せています。羊蹄山を眺める事ができます。
Large rustic single-wall open plan kitchen in Other with a submerged sink, flat-panel cabinets, grey cabinets, grey splashback, black appliances, plywood flooring, an island, beige floors, black worktops and exposed beams.
Large rustic single-wall open plan kitchen in Other with a submerged sink, flat-panel cabinets, grey cabinets, grey splashback, black appliances, plywood flooring, an island, beige floors, black worktops and exposed beams.
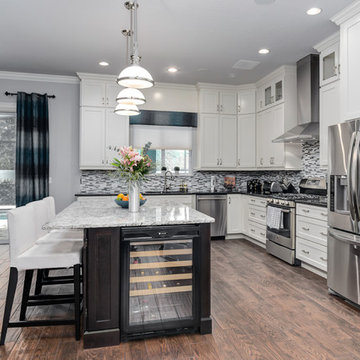
This is an example of a large classic galley open plan kitchen in Orlando with recessed-panel cabinets, white cabinets, granite worktops, grey splashback, glass tiled splashback, stainless steel appliances, plywood flooring and an island.
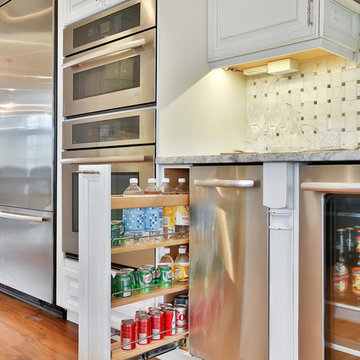
Nettie Einhorn
Photo of a medium sized nautical kitchen/diner in New York with a belfast sink, raised-panel cabinets, distressed cabinets, granite worktops, grey splashback, ceramic splashback, stainless steel appliances, plywood flooring and an island.
Photo of a medium sized nautical kitchen/diner in New York with a belfast sink, raised-panel cabinets, distressed cabinets, granite worktops, grey splashback, ceramic splashback, stainless steel appliances, plywood flooring and an island.
Kitchen with Plywood Flooring and an Island Ideas and Designs
5