Kitchen with Plywood Flooring and an Island Ideas and Designs
Refine by:
Budget
Sort by:Popular Today
141 - 160 of 1,187 photos
Item 1 of 3
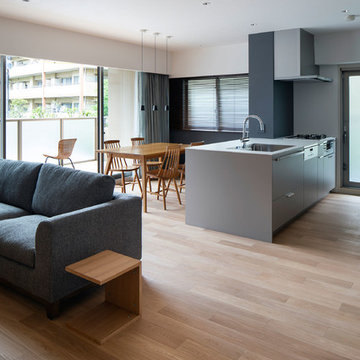
吹田の家3(リフォーム) Photo by 冨田英次
Photo of a small contemporary galley open plan kitchen in Osaka with a built-in sink, grey cabinets, plywood flooring, an island and beige floors.
Photo of a small contemporary galley open plan kitchen in Osaka with a built-in sink, grey cabinets, plywood flooring, an island and beige floors.
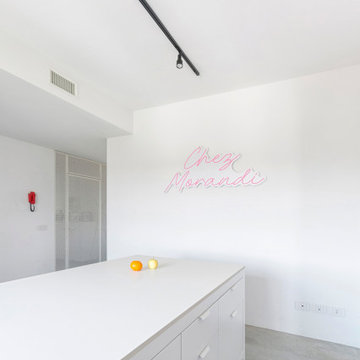
Cucina Chez Morandi - Laboratorio di cucina
Chez Morandi è una casa accogliente, pronta ad ospitarvi per offrirvi una cena, un pranzo unico e costruito attorno a voi!
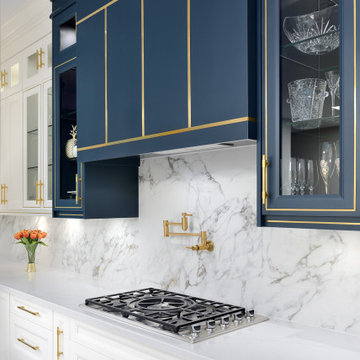
The kitchen features a sensible white island with gold faucetware and an artistic design underneath, with room for sophisticated chairs. The kitchen is brought together by a high-hanging, rich dark blue cabinet with gold lines. The kitchen floor is a soft, sandy colour, which provides a calming contrast to the heavenly white of the rest of the room. The colour scheme creates a fresh, calm ambiance, perfect for relaxing dinner cooking!
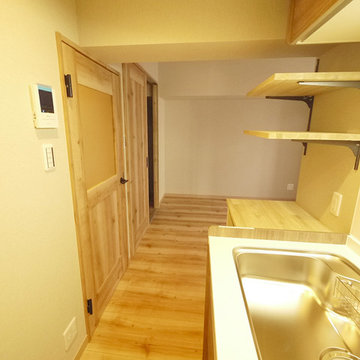
位置を変更し、家電置き場とオープン収納を造作したキッチン。
Inspiration for a rustic single-wall open plan kitchen in Tokyo with plywood flooring, an island and beige floors.
Inspiration for a rustic single-wall open plan kitchen in Tokyo with plywood flooring, an island and beige floors.
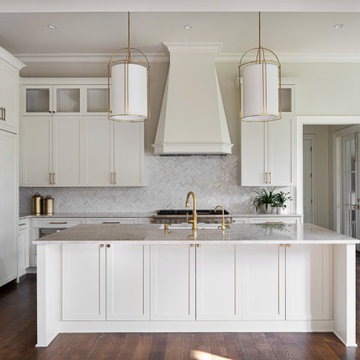
Design ideas for a large traditional single-wall open plan kitchen in Other with a built-in sink, beaded cabinets, white cabinets, granite worktops, white splashback, ceramic splashback, white appliances, plywood flooring, an island, brown floors and beige worktops.
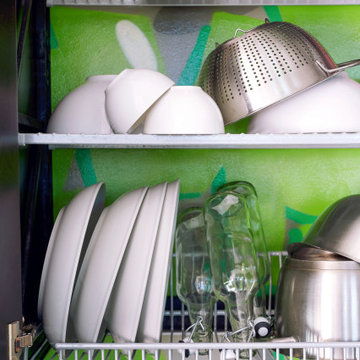
The Eco-friendly dark wood kitchen contains a drying rack above the sink for recently washed items, the drying rack is hidden by a handle-less dark wood veneer cabinet door.
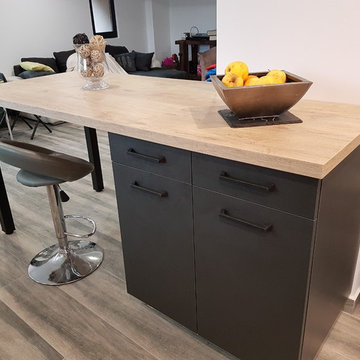
Inspiration for a large urban single-wall kitchen/diner in Other with a double-bowl sink, flat-panel cabinets, light wood cabinets, laminate countertops, black splashback, plywood flooring and an island.
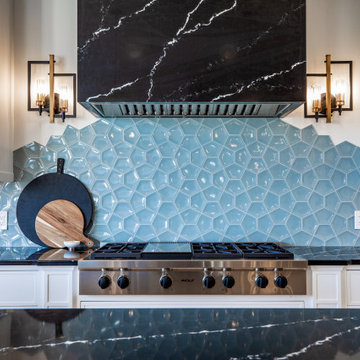
Chef Inspired Kitchen w/ Custom Tile
Modern Farmhouse
Custom Home
Calgary, Alberta
Photo of a large rural u-shaped kitchen/diner in Calgary with a submerged sink, recessed-panel cabinets, white cabinets, marble worktops, blue splashback, glass tiled splashback, stainless steel appliances, plywood flooring, an island, brown floors and black worktops.
Photo of a large rural u-shaped kitchen/diner in Calgary with a submerged sink, recessed-panel cabinets, white cabinets, marble worktops, blue splashback, glass tiled splashback, stainless steel appliances, plywood flooring, an island, brown floors and black worktops.
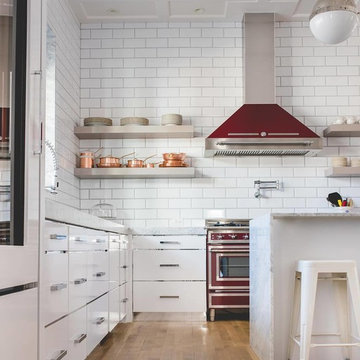
The beautiful splash of burgundy on the hood and oven really pops in this white kitchen.
Photo of a large contemporary l-shaped kitchen in Houston with flat-panel cabinets, white cabinets, marble worktops, white splashback, porcelain splashback, coloured appliances, plywood flooring and an island.
Photo of a large contemporary l-shaped kitchen in Houston with flat-panel cabinets, white cabinets, marble worktops, white splashback, porcelain splashback, coloured appliances, plywood flooring and an island.
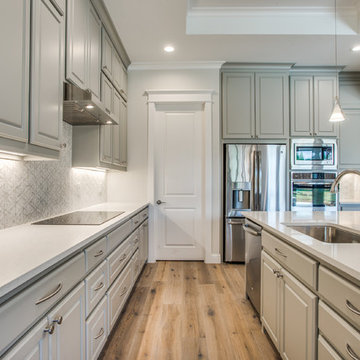
Design ideas for a large traditional l-shaped open plan kitchen in Dallas with a submerged sink, raised-panel cabinets, grey cabinets, stainless steel appliances, plywood flooring and an island.
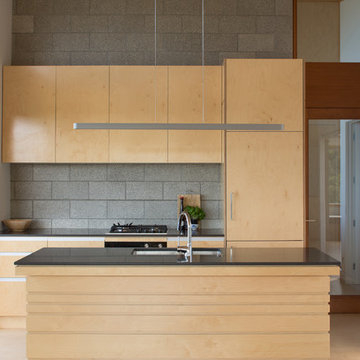
Photography: Emma Smales
Design ideas for a contemporary galley kitchen/diner in Auckland with black appliances, plywood flooring and an island.
Design ideas for a contemporary galley kitchen/diner in Auckland with black appliances, plywood flooring and an island.
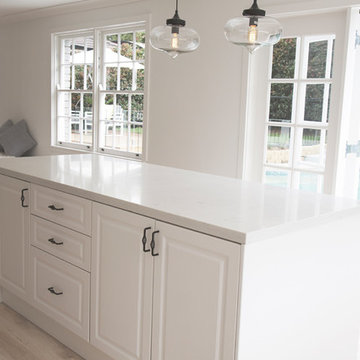
TALOSTONE
Design ideas for a contemporary l-shaped open plan kitchen in Sydney with engineered stone countertops, a submerged sink, raised-panel cabinets, white cabinets, white splashback, porcelain splashback, stainless steel appliances, plywood flooring and an island.
Design ideas for a contemporary l-shaped open plan kitchen in Sydney with engineered stone countertops, a submerged sink, raised-panel cabinets, white cabinets, white splashback, porcelain splashback, stainless steel appliances, plywood flooring and an island.
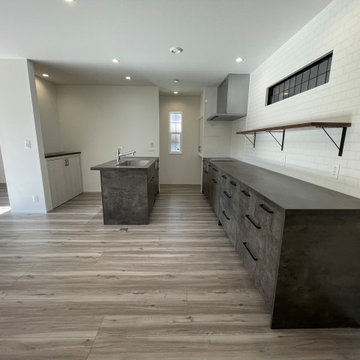
Photo of a medium sized scandi grey and cream galley open plan kitchen in Other with grey splashback, plywood flooring, an island, grey floors, grey worktops and a wallpapered ceiling.
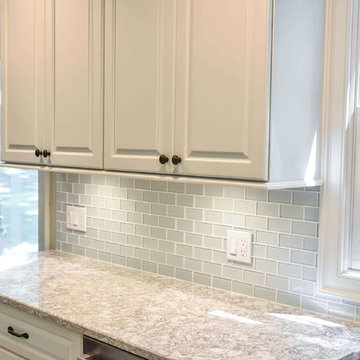
This birch kitchen was designed with Galleria Custom cabinets in the Monarch door style. Featuring a Sugar White enamel finish, the Cambria Berwyn countertop perfectly complements the overall aesthetic of this kitchen.
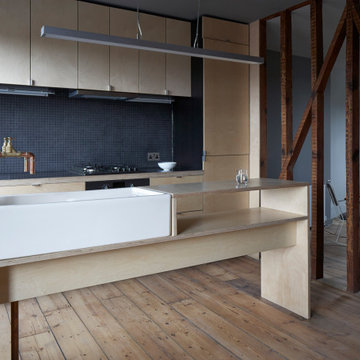
493-495 Hackney Road, formally the site of the oldest ironmongers in London trading since 1797, has undergone a two-part refurbishment and extension to accommodate a mixed-use commercial and residential development. Architect: Jonathan Tuckey Design. Photography: James Brittain
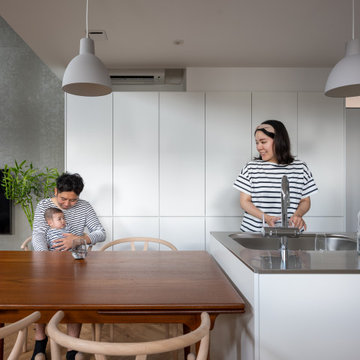
Small scandinavian grey and white open plan kitchen in Other with flat-panel cabinets, white cabinets, stainless steel worktops, grey splashback, stone tiled splashback, plywood flooring, an island, brown floors, white worktops, a wallpapered ceiling, an integrated sink and white appliances.
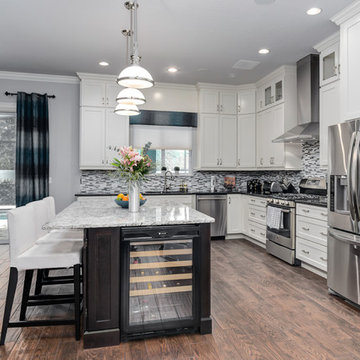
This is an example of a large classic galley open plan kitchen in Orlando with recessed-panel cabinets, white cabinets, granite worktops, grey splashback, glass tiled splashback, stainless steel appliances, plywood flooring and an island.
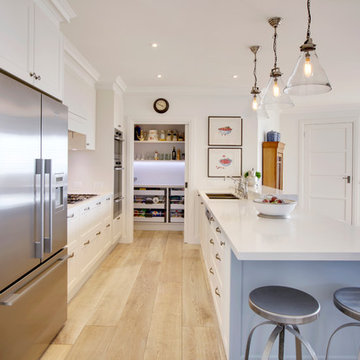
Photo of a large coastal single-wall kitchen pantry in Melbourne with a double-bowl sink, beaded cabinets, white cabinets, composite countertops, mosaic tiled splashback, stainless steel appliances, plywood flooring and an island.
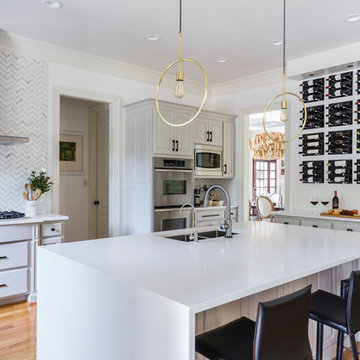
Inspiration for a medium sized modern u-shaped kitchen/diner in Raleigh with a submerged sink, raised-panel cabinets, beige cabinets, quartz worktops, white splashback, marble splashback, stainless steel appliances, plywood flooring, an island, yellow floors and white worktops.
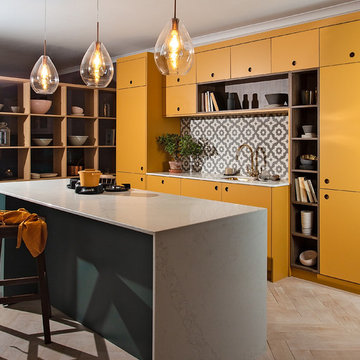
Andy Langley
We've been lusting after beautiful mustard colours for a long time now, and we decided to finally take the plunge. We knew that the arrangement of cabinets that we had created for the back wall would look perfect in a statement colour, with the beautiful open walnut shelving that perfectly complements this colour palette. We love how the rich intensity of this timber adds such a sophisticated vibe to the kitchen and helps to break up the yellow slightly.
We also knew that we had the island that we could use to create an eye-catching feature in the design. We kept the same white quartz worktop on the island, as it has a gorgeous wrap around feature that we think works perfectly with the rest of the kitchen.
We love Inchyra Blue by Farrow and Ball, and after seeing so many of our customers use it in their kitchens, we knew that we needed to incorporate it in some way into the Pelham Kitchen. We didn't want to overpower the India Yellow in any way and didn't want it to feel like the colours were battling against one another.
By having the small island finished in Inchyra Blue allows both colours to separately gain attention and create a beautiful comfortable feeling within the room. We wanted to create subtle points of symmetry throughout the room, so used walnut backings within the Ladbroke handles to tie in with the other use of the walnut in the kitchen.
Kitchen with Plywood Flooring and an Island Ideas and Designs
8