Kitchen with Plywood Flooring and an Island Ideas and Designs
Refine by:
Budget
Sort by:Popular Today
61 - 80 of 1,187 photos
Item 1 of 3
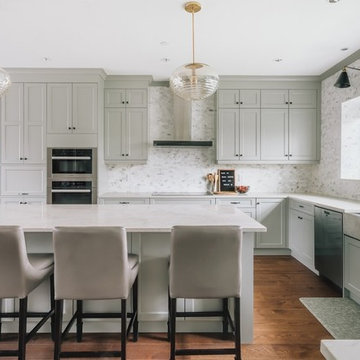
Kitchen Design at William Residence (Custom Home) Designed by Linhan Design.
A Transitional kitchen design with marble mosaic finished wall. The white color made the area bright with clean lines on the cabinetry. The under counter sink makes the counter top very sleek and stylish making the area a bit larger.
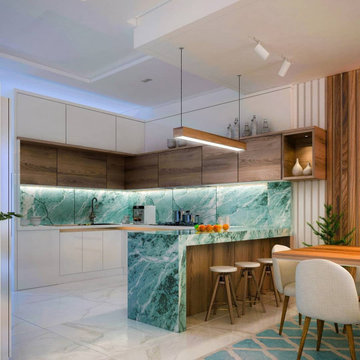
Extensive or compact, no details will be neglected
Inspiration for a modern l-shaped enclosed kitchen in Los Angeles with a single-bowl sink, open cabinets, white cabinets, marble worktops, green splashback, marble splashback, stainless steel appliances, plywood flooring, an island, white floors and green worktops.
Inspiration for a modern l-shaped enclosed kitchen in Los Angeles with a single-bowl sink, open cabinets, white cabinets, marble worktops, green splashback, marble splashback, stainless steel appliances, plywood flooring, an island, white floors and green worktops.
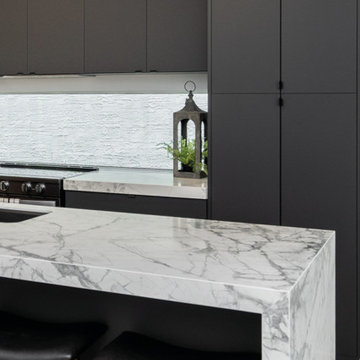
The distinguishing trait of the I Naturali series is soil. A substance which on the one hand recalls all things primordial and on the other the possibility of being plied. As a result, the slab made from the ceramic lends unique value to the settings it clads.
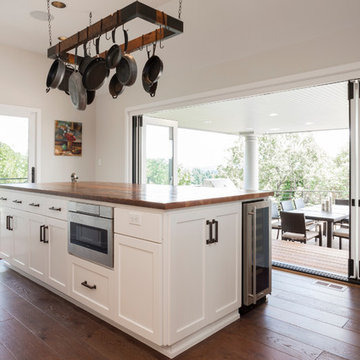
This kitchen beautifully combines a classic white kitchen with an old-time feel. From the reclaimed wood of the hanging pot holder to the oversized island with wooden countertops.
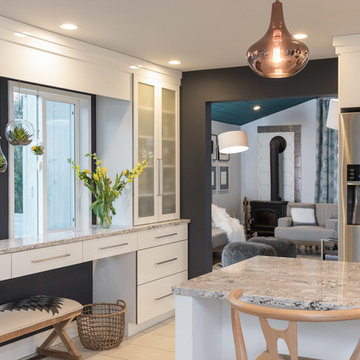
Seacoast RE Photography
Photo of a medium sized scandinavian l-shaped kitchen/diner in Manchester with a submerged sink, flat-panel cabinets, white cabinets, engineered stone countertops, multi-coloured splashback, glass sheet splashback, stainless steel appliances, plywood flooring and an island.
Photo of a medium sized scandinavian l-shaped kitchen/diner in Manchester with a submerged sink, flat-panel cabinets, white cabinets, engineered stone countertops, multi-coloured splashback, glass sheet splashback, stainless steel appliances, plywood flooring and an island.
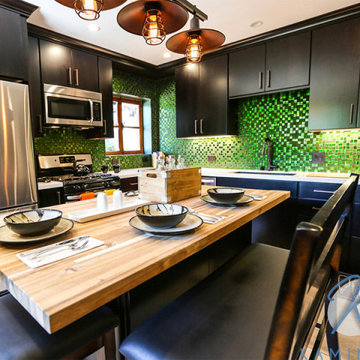
A transitional kitchen remodel that gets a bold pop with our Mondrian Emerald glass mosaic tiles. This backsplash adds a pop to the otherwise wood tone room. We love the way it works with the sleek wooden cabinetry and dining kitchen island.

This Kitchen design has an island with chairs, oven, modern furniture, a white dining table, a sofa and table with lamp, a pendant light on the island & chairs for work, windows, a flower pot, sink, and photo frames on the wall. Automatic gas stock with oven
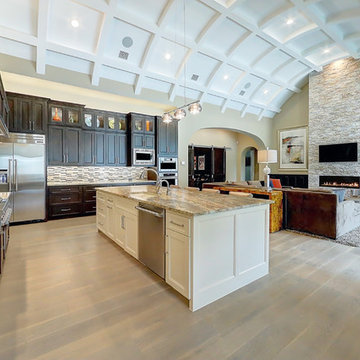
Large traditional l-shaped open plan kitchen in Austin with a submerged sink, shaker cabinets, white cabinets, engineered stone countertops, multi-coloured splashback, matchstick tiled splashback, stainless steel appliances, plywood flooring, an island and brown floors.
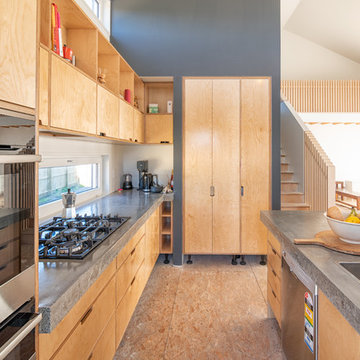
Inspiration for a contemporary galley open plan kitchen in Christchurch with a built-in sink, flat-panel cabinets, light wood cabinets, concrete worktops, black appliances, plywood flooring, an island, beige floors and grey worktops.
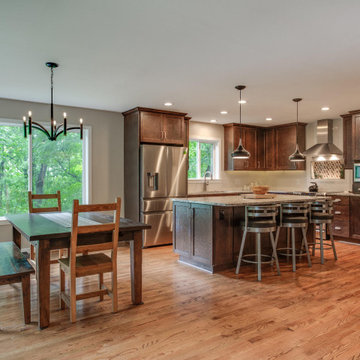
Design ideas for a medium sized traditional u-shaped kitchen pantry in Richmond with an integrated sink, shaker cabinets, dark wood cabinets, quartz worktops, white splashback, metro tiled splashback, stainless steel appliances, plywood flooring, an island, beige floors and multicoloured worktops.
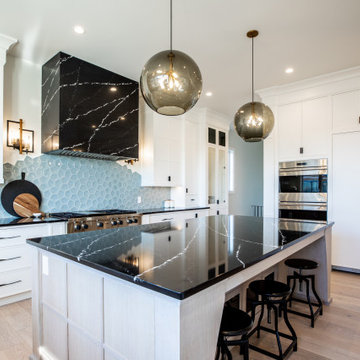
Chef Inspired Kitchen
Modern Farmhouse
Custom Home
Calgary, Alberta
Inspiration for a large country u-shaped kitchen/diner in Calgary with a submerged sink, recessed-panel cabinets, white cabinets, marble worktops, blue splashback, glass tiled splashback, stainless steel appliances, plywood flooring, an island, brown floors and black worktops.
Inspiration for a large country u-shaped kitchen/diner in Calgary with a submerged sink, recessed-panel cabinets, white cabinets, marble worktops, blue splashback, glass tiled splashback, stainless steel appliances, plywood flooring, an island, brown floors and black worktops.
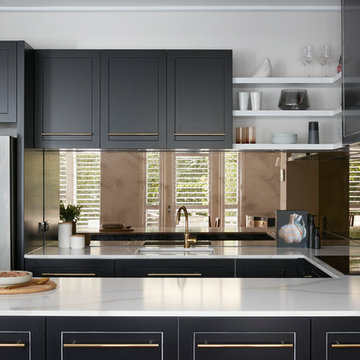
Tom Roe
Photo of a large contemporary u-shaped kitchen in Melbourne with black cabinets, marble worktops, metallic splashback, a double-bowl sink, raised-panel cabinets, glass tiled splashback, coloured appliances, plywood flooring, an island, brown floors and white worktops.
Photo of a large contemporary u-shaped kitchen in Melbourne with black cabinets, marble worktops, metallic splashback, a double-bowl sink, raised-panel cabinets, glass tiled splashback, coloured appliances, plywood flooring, an island, brown floors and white worktops.
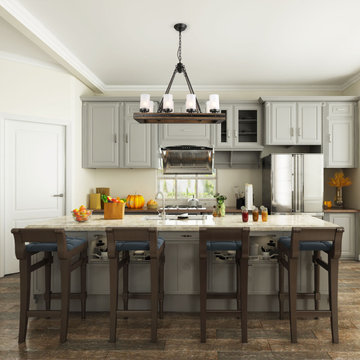
LALUZ Home offers more than just distinctively beautiful home products. We've also backed each style with award-winning craftsmanship, unparalleled quality
and superior service. We believe that the products you choose from LALUZ Home should exceed functionality and transform your spaces into stunning, inspiring settings.
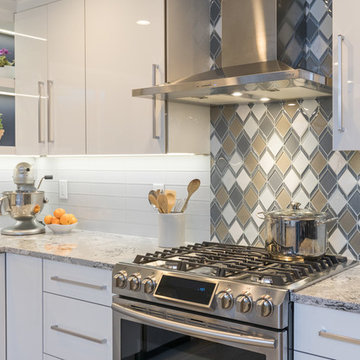
Seacoast RE Photography
Photo of a medium sized scandi l-shaped kitchen/diner in Manchester with a submerged sink, flat-panel cabinets, white cabinets, engineered stone countertops, multi-coloured splashback, glass sheet splashback, stainless steel appliances, plywood flooring and an island.
Photo of a medium sized scandi l-shaped kitchen/diner in Manchester with a submerged sink, flat-panel cabinets, white cabinets, engineered stone countertops, multi-coloured splashback, glass sheet splashback, stainless steel appliances, plywood flooring and an island.
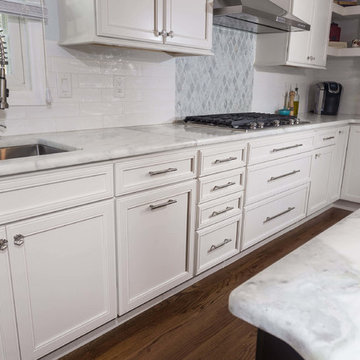
This cherry and maple kitchen was designed with Starmark cabinets in the Bethany door style. Featuring a Java Stain and Marshmallow Cream Tinted Varnish finish, the Mont Blanc Quartzite countertop enhances this kitchen’s grandeur.
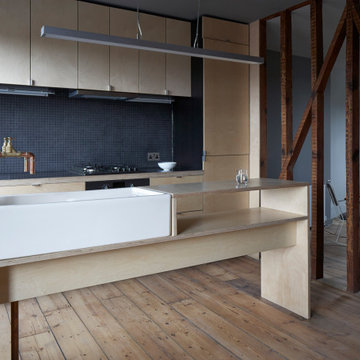
493-495 Hackney Road, formally the site of the oldest ironmongers in London trading since 1797, has undergone a two-part refurbishment and extension to accommodate a mixed-use commercial and residential development. Architect: Jonathan Tuckey Design. Photography: James Brittain
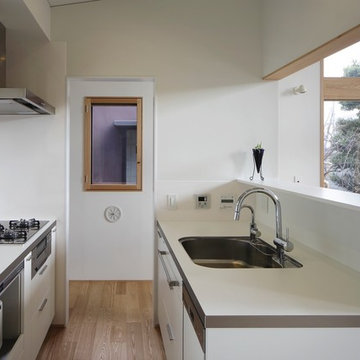
Small modern galley open plan kitchen in Tokyo with a submerged sink, flat-panel cabinets, white cabinets, white splashback, glass sheet splashback, black appliances, plywood flooring, an island, beige floors and white worktops.
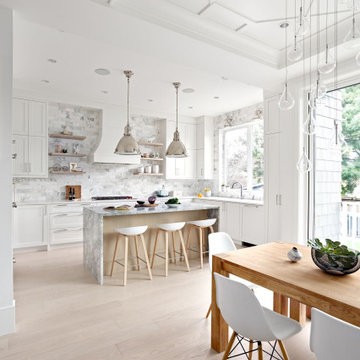
Perfect paring of wood and stone on this eyecatching island. This kitchen features a marbled waterfall edge countertop, hugging a white oak shaker door.
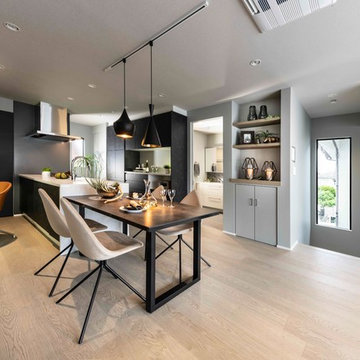
食事の支度をしながら、お子様の勉強を見てあげられる
配置にしています。
This is an example of a medium sized modern single-wall enclosed kitchen in Other with an integrated sink, glass-front cabinets, black cabinets, recycled glass countertops, brown splashback, integrated appliances, plywood flooring, an island, grey floors and white worktops.
This is an example of a medium sized modern single-wall enclosed kitchen in Other with an integrated sink, glass-front cabinets, black cabinets, recycled glass countertops, brown splashback, integrated appliances, plywood flooring, an island, grey floors and white worktops.
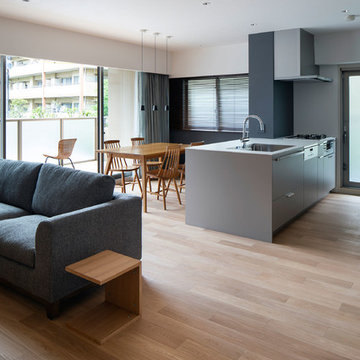
吹田の家3(リフォーム) Photo by 冨田英次
Photo of a small contemporary galley open plan kitchen in Osaka with a built-in sink, grey cabinets, plywood flooring, an island and beige floors.
Photo of a small contemporary galley open plan kitchen in Osaka with a built-in sink, grey cabinets, plywood flooring, an island and beige floors.
Kitchen with Plywood Flooring and an Island Ideas and Designs
4