Kitchen with Plywood Flooring and an Island Ideas and Designs
Refine by:
Budget
Sort by:Popular Today
1 - 20 of 1,187 photos
Item 1 of 3

It is always a pleasure to work with design-conscious clients. This is a great amalgamation of materials chosen by our clients. Rough-sawn oak veneer is matched with dark grey engineering bricks to make a unique look. The soft tones of the marble are complemented by the antique brass wall taps on the splashback
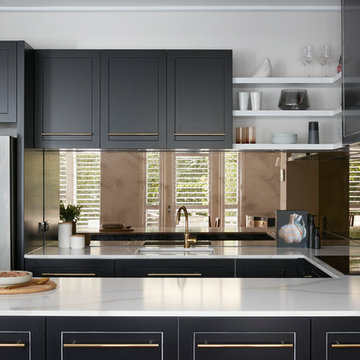
Tom Roe
Photo of a large contemporary u-shaped kitchen in Melbourne with black cabinets, marble worktops, metallic splashback, a double-bowl sink, raised-panel cabinets, glass tiled splashback, coloured appliances, plywood flooring, an island, brown floors and white worktops.
Photo of a large contemporary u-shaped kitchen in Melbourne with black cabinets, marble worktops, metallic splashback, a double-bowl sink, raised-panel cabinets, glass tiled splashback, coloured appliances, plywood flooring, an island, brown floors and white worktops.

The owners love the open plan and large glazed areas of house. Organizational improvements support school-aged children and a growing home-based consulting business. These insertions reduce clutter throughout the home. Kitchen, pantry, dining and family room renovations improve the open space qualities within the core of the home.
Photographs by Linda McManus Images
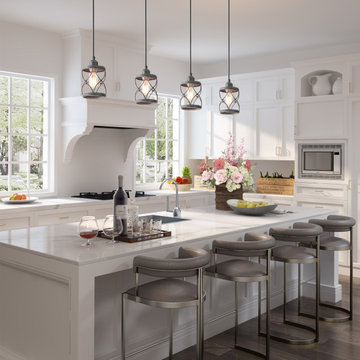
This one-light mini pendant brings versatile style to your luminary arrangement. Its open iron-made shade adds a breezy touch to any space while its antique silver pairs perfectly with the adjustable rod and wall decor. With traditional X-shaped accents, this on-trend one-light mini pendant is an updated classic.

Deux pièces réunies, la cuisine et le salon. Photographe Gaëlle Le Rebeller
This is an example of a medium sized contemporary galley kitchen/diner in Nice with a submerged sink, flat-panel cabinets, beige cabinets, marble worktops, white splashback, mirror splashback, integrated appliances, plywood flooring, an island, beige floors and beige worktops.
This is an example of a medium sized contemporary galley kitchen/diner in Nice with a submerged sink, flat-panel cabinets, beige cabinets, marble worktops, white splashback, mirror splashback, integrated appliances, plywood flooring, an island, beige floors and beige worktops.

Incomparable craftsmanship emphasizes the sleekness that Sutton brings to the modern kitchen. With its smooth front finish, this fireclay sink is as dependable as it is durable, and it will add reassuring warmth and style to your kitchen for years to come.
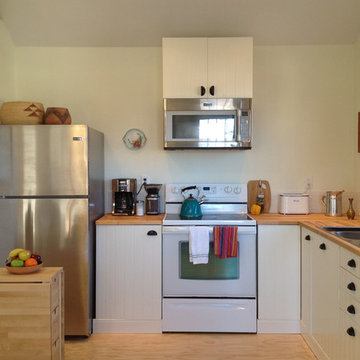
Rebecca Alexis
Small bohemian l-shaped kitchen in Denver with a double-bowl sink, beaded cabinets, white cabinets, wood worktops, white splashback, ceramic splashback, stainless steel appliances, plywood flooring and an island.
Small bohemian l-shaped kitchen in Denver with a double-bowl sink, beaded cabinets, white cabinets, wood worktops, white splashback, ceramic splashback, stainless steel appliances, plywood flooring and an island.

Remarkable new construction home was built in 2022 with a fabulous open floor plan and a large living area. The chef's kitchen, made for an entertainer's dream, features a large quartz island, countertops with top-grade stainless-steel appliances, and a walk-in pantry. The open area's recessed spotlights feature LED ambient lighting.
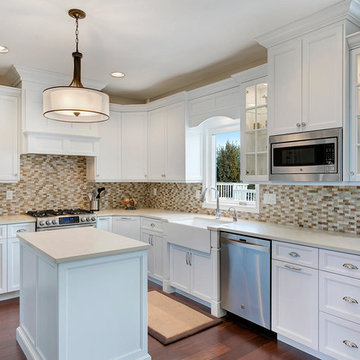
Nettie Einhorn
Designer Rene Costabile
Inspiration for a medium sized classic u-shaped kitchen/diner in New York with a belfast sink, shaker cabinets, white cabinets, composite countertops, multi-coloured splashback, mosaic tiled splashback, stainless steel appliances, plywood flooring and an island.
Inspiration for a medium sized classic u-shaped kitchen/diner in New York with a belfast sink, shaker cabinets, white cabinets, composite countertops, multi-coloured splashback, mosaic tiled splashback, stainless steel appliances, plywood flooring and an island.
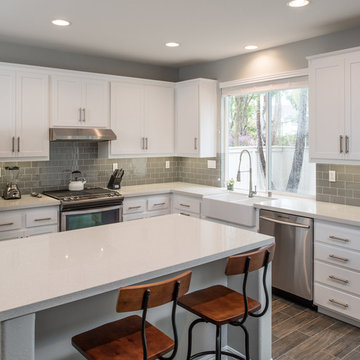
This modern kitchen features a Pental quartz in Sparkling White counter-top with a Lucente glass Morning Fog subway tile backsplash and bright white grout. The cabinets were refaced with a Shaker style door and Richelieu pulls. The cabinets all have under-cap LED dimmable tape lights. The appliances are all stainless steel including the range-hood. The sink is a white apron front style sink.
Photography by Scott Basile
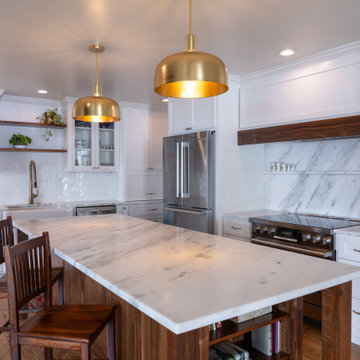
Complementing the existing neo-classical architecture, we designed a bright transitional kitchen with walnut accents. We convinced the client to go electric with a bosch induction cooktop and range, stainless steel fridge, and drawer microwave (not pictured). Mixed metals with hardware and lighting help to bring this beautiful kitchen to life! Oh, and a car-sized island clad in this gorgeous dolomite we found at Absolute Stone.
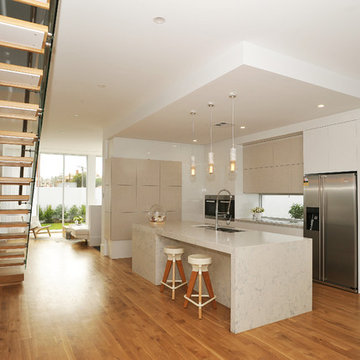
Photo of a contemporary open plan kitchen in Adelaide with a double-bowl sink, flat-panel cabinets, grey cabinets, engineered stone countertops, window splashback, stainless steel appliances, plywood flooring, an island, multi-coloured floors and multicoloured worktops.

森を眺める家 撮影 岡本公二
Modern single-wall open plan kitchen in Fukuoka with an integrated sink, flat-panel cabinets, dark wood cabinets, stainless steel worktops, brown splashback, wood splashback, stainless steel appliances, plywood flooring, an island and brown floors.
Modern single-wall open plan kitchen in Fukuoka with an integrated sink, flat-panel cabinets, dark wood cabinets, stainless steel worktops, brown splashback, wood splashback, stainless steel appliances, plywood flooring, an island and brown floors.

Inspiration for a modern galley open plan kitchen in Tokyo with a submerged sink, grey cabinets, laminate countertops, grey splashback, ceramic splashback, plywood flooring, an island, beige floors and grey worktops.
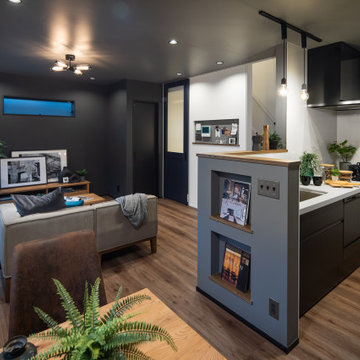
黒とグレーでまとめたLDK
狭さを感じさせないようにワンフロアー見渡せれるようにしました。
Photo of a modern grey and black single-wall open plan kitchen in Other with black cabinets, composite countertops, white splashback, black appliances, plywood flooring, an island, brown floors, white worktops and a wallpapered ceiling.
Photo of a modern grey and black single-wall open plan kitchen in Other with black cabinets, composite countertops, white splashback, black appliances, plywood flooring, an island, brown floors, white worktops and a wallpapered ceiling.
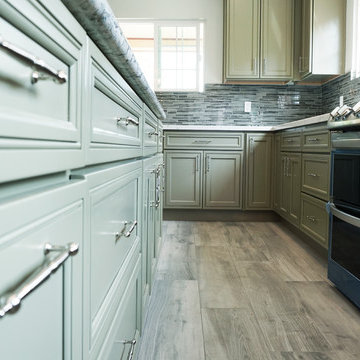
Olive Green Cabinets, Combined the dinning room and Kitchen area.
Inspiration for a medium sized classic l-shaped kitchen/diner in San Francisco with a double-bowl sink, green cabinets, quartz worktops, grey splashback, stainless steel appliances, plywood flooring, an island, grey floors, recessed-panel cabinets, matchstick tiled splashback and white worktops.
Inspiration for a medium sized classic l-shaped kitchen/diner in San Francisco with a double-bowl sink, green cabinets, quartz worktops, grey splashback, stainless steel appliances, plywood flooring, an island, grey floors, recessed-panel cabinets, matchstick tiled splashback and white worktops.
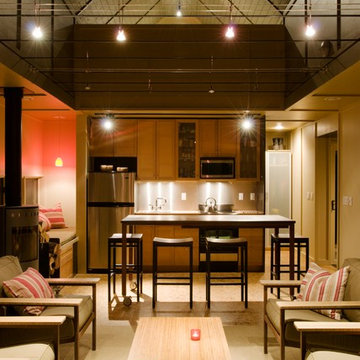
derikolsen.com
Small contemporary single-wall kitchen/diner in Other with a single-bowl sink, shaker cabinets, light wood cabinets, wood worktops, metallic splashback, metal splashback, stainless steel appliances, plywood flooring, an island and brown worktops.
Small contemporary single-wall kitchen/diner in Other with a single-bowl sink, shaker cabinets, light wood cabinets, wood worktops, metallic splashback, metal splashback, stainless steel appliances, plywood flooring, an island and brown worktops.
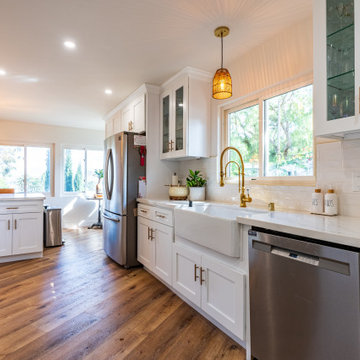
This kitchen remodel isn't just a renovation; it's the reimagining of a space that celebrates both form and function, beauty, and practicality.
Medium sized eclectic galley kitchen/diner in Los Angeles with a belfast sink, beaded cabinets, white cabinets, marble worktops, grey splashback, marble splashback, stainless steel appliances, plywood flooring, an island, brown floors and white worktops.
Medium sized eclectic galley kitchen/diner in Los Angeles with a belfast sink, beaded cabinets, white cabinets, marble worktops, grey splashback, marble splashback, stainless steel appliances, plywood flooring, an island, brown floors and white worktops.
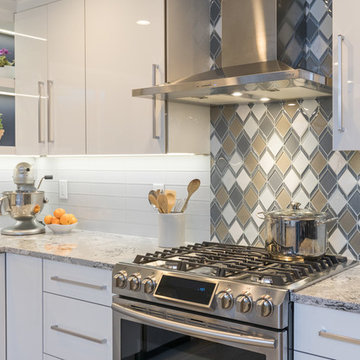
Seacoast RE Photography
Photo of a medium sized scandi l-shaped kitchen/diner in Manchester with a submerged sink, flat-panel cabinets, white cabinets, engineered stone countertops, multi-coloured splashback, glass sheet splashback, stainless steel appliances, plywood flooring and an island.
Photo of a medium sized scandi l-shaped kitchen/diner in Manchester with a submerged sink, flat-panel cabinets, white cabinets, engineered stone countertops, multi-coloured splashback, glass sheet splashback, stainless steel appliances, plywood flooring and an island.
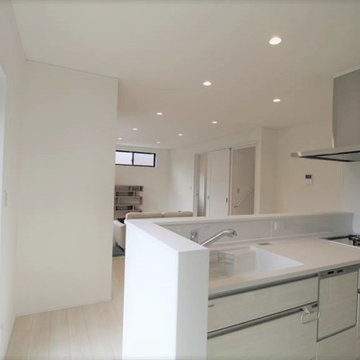
Photo of a mediterranean single-wall open plan kitchen in Other with an integrated sink, white cabinets, composite countertops, white splashback, white appliances, plywood flooring, an island, white floors, white worktops and a wallpapered ceiling.
Kitchen with Plywood Flooring and an Island Ideas and Designs
1