Kitchen with Plywood Flooring and Cork Flooring Ideas and Designs
Refine by:
Budget
Sort by:Popular Today
141 - 160 of 6,351 photos
Item 1 of 3
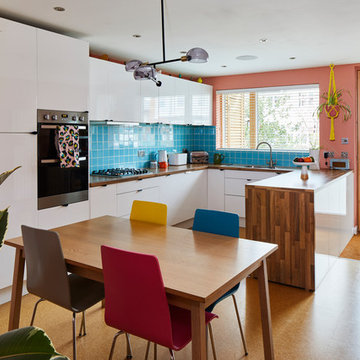
can't take any credit for the kitchen, it was always at the front of the house, but isnt it dazzling!
Inspiration for a retro u-shaped kitchen/diner in London with a single-bowl sink, flat-panel cabinets, white cabinets, wood worktops, blue splashback, cork flooring and a breakfast bar.
Inspiration for a retro u-shaped kitchen/diner in London with a single-bowl sink, flat-panel cabinets, white cabinets, wood worktops, blue splashback, cork flooring and a breakfast bar.
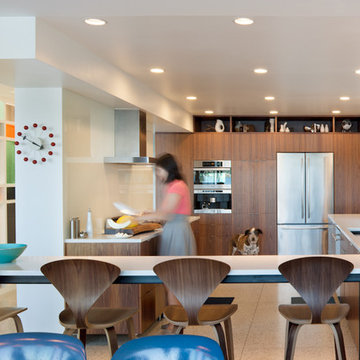
Looking from the dining area toward the kitchen reveals an eating bar that free spans 9 feet on steel supprts. Clean, contemporary walnut slab cabinets are paired with glass backslash and quartz counter tops for a cool, contemporary appearance. Photo by Lara Swimmer
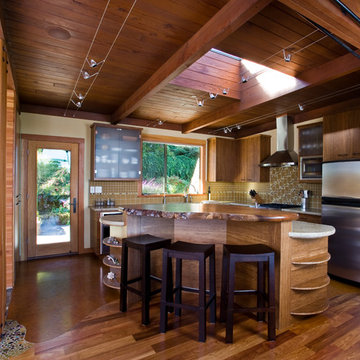
Curved multi-level island
Photo of a medium sized rustic open plan kitchen in San Francisco with flat-panel cabinets, medium wood cabinets, an island, a submerged sink, engineered stone countertops, multi-coloured splashback, glass tiled splashback and cork flooring.
Photo of a medium sized rustic open plan kitchen in San Francisco with flat-panel cabinets, medium wood cabinets, an island, a submerged sink, engineered stone countertops, multi-coloured splashback, glass tiled splashback and cork flooring.
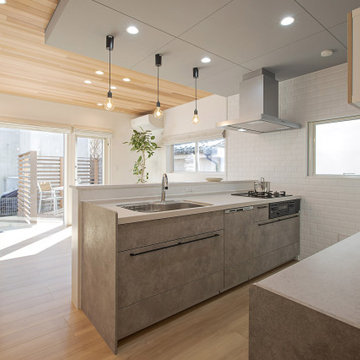
Inspiration for a medium sized scandi grey and cream single-wall open plan kitchen in Other with a submerged sink, grey cabinets, composite countertops, white splashback, porcelain splashback, plywood flooring, an island, beige floors, white worktops and a timber clad ceiling.
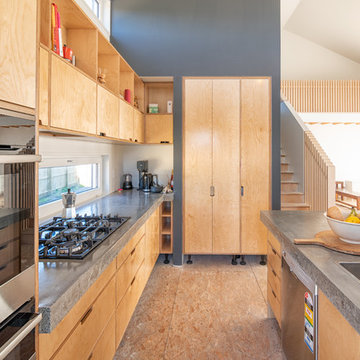
Inspiration for a contemporary galley open plan kitchen in Christchurch with a built-in sink, flat-panel cabinets, light wood cabinets, concrete worktops, black appliances, plywood flooring, an island, beige floors and grey worktops.
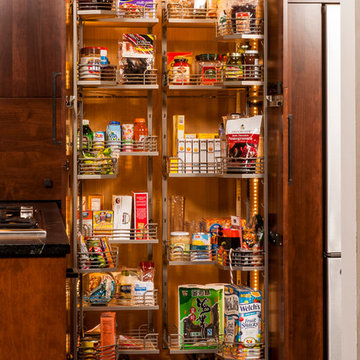
Steven Paul Whitsitt
Medium sized contemporary u-shaped kitchen/diner in Raleigh with a double-bowl sink, flat-panel cabinets, medium wood cabinets, soapstone worktops, stainless steel appliances, cork flooring and a breakfast bar.
Medium sized contemporary u-shaped kitchen/diner in Raleigh with a double-bowl sink, flat-panel cabinets, medium wood cabinets, soapstone worktops, stainless steel appliances, cork flooring and a breakfast bar.
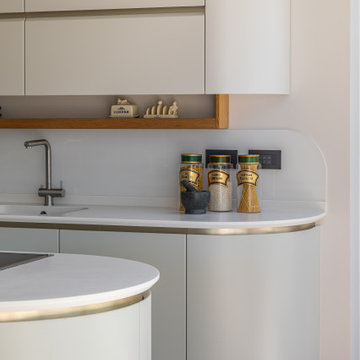
These curved Kitchen units give a clean contemporary look whilst also providing a little luxe touch!
Photo of a contemporary kitchen in Cambridgeshire with flat-panel cabinets, green cabinets, composite countertops, white splashback, glass sheet splashback, cork flooring, an island, beige floors and white worktops.
Photo of a contemporary kitchen in Cambridgeshire with flat-panel cabinets, green cabinets, composite countertops, white splashback, glass sheet splashback, cork flooring, an island, beige floors and white worktops.

From an outdated 70's kitchen with non-functional pantry space to an expansive kitchen with storage galore. Tiled bench tops carry the terrazzo feature through from the bathroom and copper handles will patina over time. Navy blue subway backsplash is the perfect selection for a pop of colour contrasting the terracotta cabinets
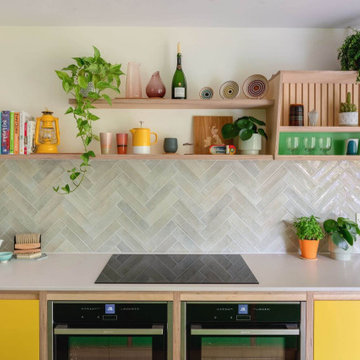
Bright and lively, this bespoke plywood kitchen oozes joy. Our clients came to us looking for a retro-inspired kitchen with plenty of colour. The island features a slatted back panel to match the open wall cabinet adding a playful modern detail to the design. Sitting on a cork floor, the central island joins the 3 runs of cabinets together to ground the space.

Inspiration for a small country u-shaped enclosed kitchen in Detroit with a belfast sink, shaker cabinets, grey cabinets, engineered stone countertops, brown splashback, ceramic splashback, white appliances, cork flooring, no island, brown floors, white worktops and a timber clad ceiling.

リノベーション前のキッチン
和室6帖との間仕切壁を撤去して、一体のLDKにしました。
This is an example of a world-inspired single-wall enclosed kitchen in Other with a submerged sink, flat-panel cabinets, dark wood cabinets, stainless steel worktops, white splashback, tonge and groove splashback, plywood flooring, an island and brown floors.
This is an example of a world-inspired single-wall enclosed kitchen in Other with a submerged sink, flat-panel cabinets, dark wood cabinets, stainless steel worktops, white splashback, tonge and groove splashback, plywood flooring, an island and brown floors.

Bonus Solution: Follow the Light AFTER: Knowing how much I adored the light that was so key to my original vision, Megan designed and built her very own version and suggested we hang it in the dining room. I love how it carries the brass-and-glass look into the adjoining room. Check out the full how-to for this DIY chandelier here.
Photos by Lesley Unruh.
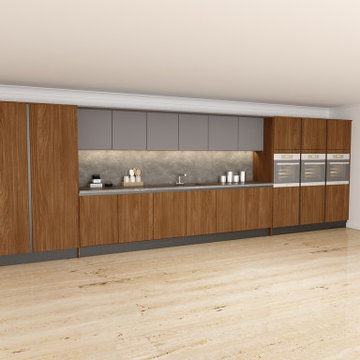
Handleless Kitchen with lincoln walnut slate grey and you may look at this I-shaped Small Kitchen.
This is an example of a small modern single-wall kitchen/diner in London with a single-bowl sink, flat-panel cabinets, brown cabinets, marble worktops, plywood flooring and grey worktops.
This is an example of a small modern single-wall kitchen/diner in London with a single-bowl sink, flat-panel cabinets, brown cabinets, marble worktops, plywood flooring and grey worktops.

Little River Cabin Airbnb
Small midcentury galley kitchen/diner in New York with flat-panel cabinets, black cabinets, concrete worktops, beige splashback, metro tiled splashback, plywood flooring and exposed beams.
Small midcentury galley kitchen/diner in New York with flat-panel cabinets, black cabinets, concrete worktops, beige splashback, metro tiled splashback, plywood flooring and exposed beams.
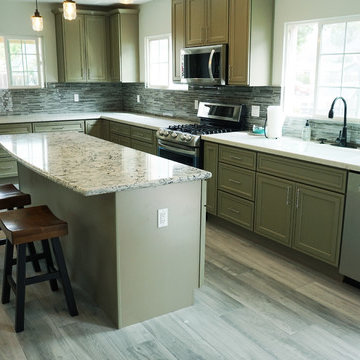
Olive Green Cabinets, Combined the dinning room and Kitchen area.
Photo of a medium sized traditional l-shaped kitchen/diner in San Francisco with a double-bowl sink, green cabinets, quartz worktops, grey splashback, stainless steel appliances, plywood flooring, an island, grey floors, recessed-panel cabinets, matchstick tiled splashback and white worktops.
Photo of a medium sized traditional l-shaped kitchen/diner in San Francisco with a double-bowl sink, green cabinets, quartz worktops, grey splashback, stainless steel appliances, plywood flooring, an island, grey floors, recessed-panel cabinets, matchstick tiled splashback and white worktops.

This was a Green Building project so wood materials has to be FSC Certified and NAUF. The amber bamboo used (which is horizontal grain run), is a sustainable wood. The The interiors are certified maple plywood. Low VOC clear water-based finish.
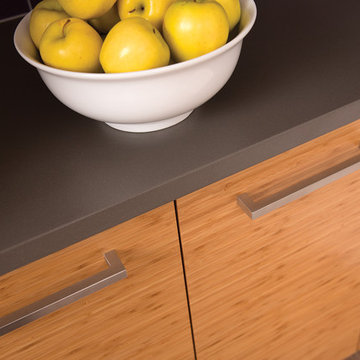
For this kitchen, we wanted to showcase a contemporary styled design featuring Dura Supreme’s Natural Bamboo with a Horizontal Grain pattern.
After selecting the wood species and finish for the cabinetry, we needed to select the rest of the finishes. Since we wanted the cabinetry to take the center stage we decided to keep the flooring and countertop colors neutral to accentuate the grain pattern and color of the Bamboo cabinets. We selected a mid-tone gray Corian solid surface countertop for both the perimeter and the kitchen island countertops. Next, we selected a smoky gray cork flooring which coordinates beautifully with both the countertops and the cabinetry.
For the backsplash, we wanted to add in a pop of color and selected a 3" x 6" subway tile in a deep purple to accent the Bamboo cabinetry.
Request a FREE Dura Supreme Brochure Packet:
http://www.durasupreme.com/request-brochure
Find a Dura Supreme Showroom near you today:
http://www.durasupreme.com/dealer-locator
To learn more about our Exotic Veneer options, go to: http://www.durasupreme.com/wood-species/exotic-veneers
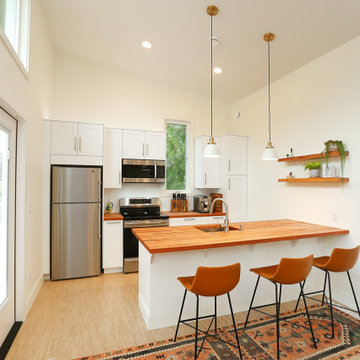
Inspiration for a small scandi galley kitchen in Seattle with a submerged sink, shaker cabinets, white cabinets, wood worktops, white splashback, metro tiled splashback, stainless steel appliances, cork flooring and a breakfast bar.
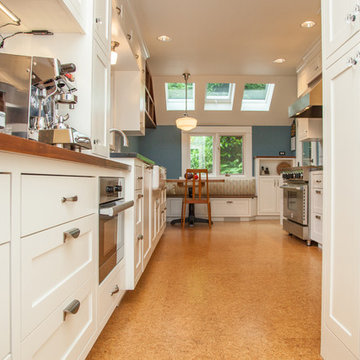
Design ideas for a medium sized classic galley kitchen/diner in Portland with a belfast sink, shaker cabinets, white cabinets, soapstone worktops, yellow splashback, ceramic splashback, stainless steel appliances, cork flooring and no island.
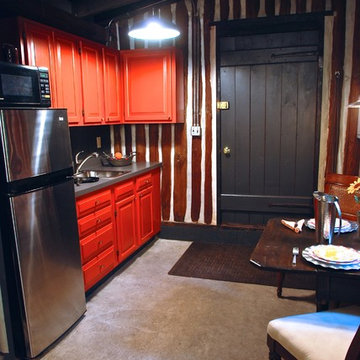
Laudermilch Photography - Tony Laudermilch
Grey linen patterned counter top compliment the natural concrete floors.
Inspiration for a small rustic single-wall open plan kitchen in Philadelphia with a built-in sink, raised-panel cabinets, red cabinets, laminate countertops, stainless steel appliances, plywood flooring and no island.
Inspiration for a small rustic single-wall open plan kitchen in Philadelphia with a built-in sink, raised-panel cabinets, red cabinets, laminate countertops, stainless steel appliances, plywood flooring and no island.
Kitchen with Plywood Flooring and Cork Flooring Ideas and Designs
8