Kitchen with Raised-panel Cabinets and Glass Sheet Splashback Ideas and Designs
Refine by:
Budget
Sort by:Popular Today
21 - 40 of 1,882 photos
Item 1 of 3
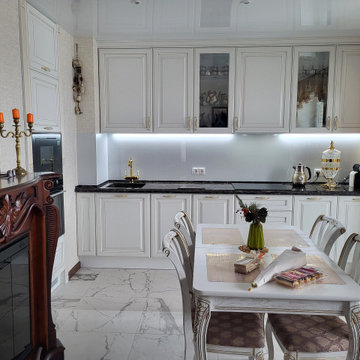
This is an example of a medium sized traditional single-wall kitchen/diner in Saint Petersburg with a single-bowl sink, raised-panel cabinets, white cabinets, engineered stone countertops, white splashback, glass sheet splashback, black appliances, no island and brown worktops.
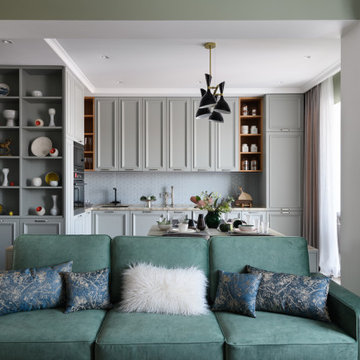
Contemporary l-shaped open plan kitchen in Novosibirsk with an integrated sink, raised-panel cabinets, grey cabinets, composite countertops, grey splashback, glass sheet splashback, black appliances, porcelain flooring, no island, brown floors and beige worktops.
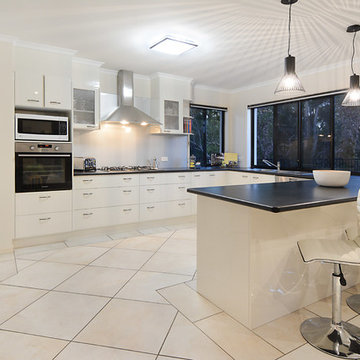
Inspiration for a medium sized contemporary galley kitchen in Brisbane with raised-panel cabinets, white cabinets, wood worktops, white splashback, glass sheet splashback, white appliances, ceramic flooring, an island and beige floors.
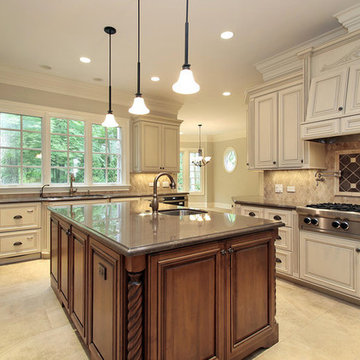
This is an example of a medium sized classic grey and cream l-shaped enclosed kitchen in Orange County with a submerged sink, raised-panel cabinets, white cabinets, granite worktops, beige splashback, glass sheet splashback, stainless steel appliances, ceramic flooring, an island and beige floors.
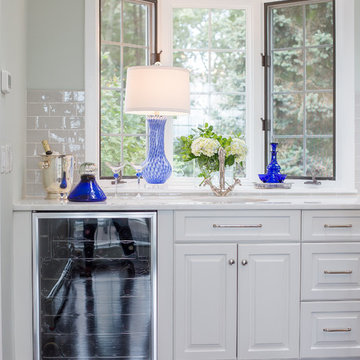
A complete renovation and and face lift for an important home on the CT Shore. With a nod to her history, the new functional and impressive kitchen and breakfast room provides a busy family with all the modern conveniences and plenty of space to create delicious meals and cocktails too!
Karissa VanTassel Photography
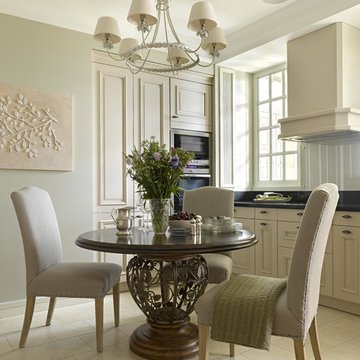
This is an example of a small classic galley kitchen/diner in Moscow with raised-panel cabinets, beige cabinets, engineered stone countertops, glass sheet splashback, stainless steel appliances, porcelain flooring and no island.
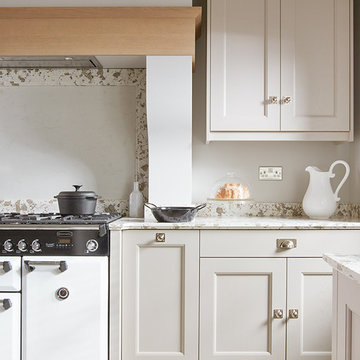
This is an example of a large rural u-shaped open plan kitchen in Dublin with a belfast sink, raised-panel cabinets, white cabinets, granite worktops, glass sheet splashback, coloured appliances, ceramic flooring and an island.
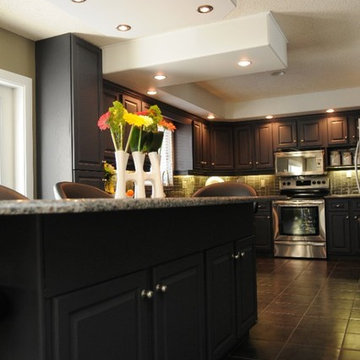
Lori asked me what she should do with her 1980's kitchen? I told her painted oak was one of my favourites and it is. It gets rid of the honey oak but keeps the beautiful grain. We picked dark grey (gray) as she wanted to make it look new and updated before she put it on the market. Needless to say people loved it and it sold really quickly!
Chantelle @ Funktional Space Interior Decorating, Saskatoon, Sk.
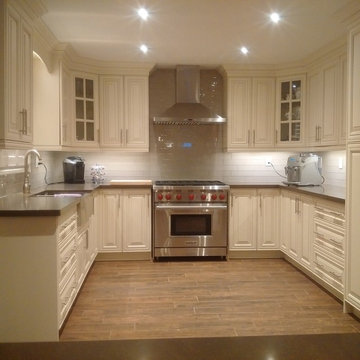
A dream kitchen!
Inspiration for a medium sized classic u-shaped open plan kitchen in Toronto with raised-panel cabinets, white cabinets, engineered stone countertops, a breakfast bar, a belfast sink, beige splashback, glass sheet splashback, stainless steel appliances and porcelain flooring.
Inspiration for a medium sized classic u-shaped open plan kitchen in Toronto with raised-panel cabinets, white cabinets, engineered stone countertops, a breakfast bar, a belfast sink, beige splashback, glass sheet splashback, stainless steel appliances and porcelain flooring.

6 Square painted cabinets
Main Line Kitchen Design specializes in creative design solutions for kitchens in every style. Working with our designers our customers create beautiful kitchens that will be stand the test of time.
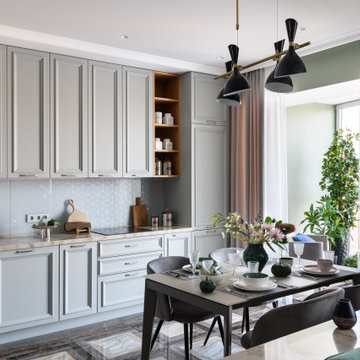
This is an example of a contemporary l-shaped open plan kitchen in Novosibirsk with an integrated sink, raised-panel cabinets, grey cabinets, composite countertops, grey splashback, glass sheet splashback, black appliances, porcelain flooring, no island, brown floors and beige worktops.
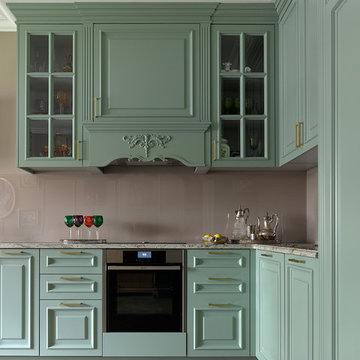
Design ideas for a traditional l-shaped kitchen in Moscow with raised-panel cabinets, green cabinets, black appliances, medium hardwood flooring, no island, beige worktops, brown splashback, glass sheet splashback and brown floors.
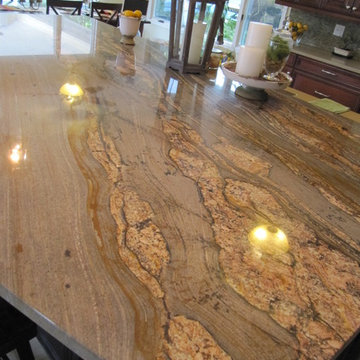
Alex McGregor, Montreal Canada
Inspiration for a large classic single-wall kitchen/diner in Tampa with a submerged sink, raised-panel cabinets, medium wood cabinets, engineered stone countertops, green splashback, glass sheet splashback, stainless steel appliances and porcelain flooring.
Inspiration for a large classic single-wall kitchen/diner in Tampa with a submerged sink, raised-panel cabinets, medium wood cabinets, engineered stone countertops, green splashback, glass sheet splashback, stainless steel appliances and porcelain flooring.
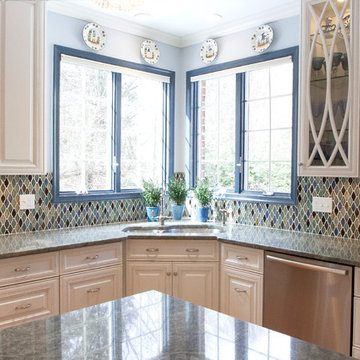
Kelly Keul Duer, Merima Hopkins
This is an example of a large eclectic kitchen in DC Metro with a submerged sink, raised-panel cabinets, white cabinets, granite worktops, multi-coloured splashback, glass sheet splashback, stainless steel appliances and light hardwood flooring.
This is an example of a large eclectic kitchen in DC Metro with a submerged sink, raised-panel cabinets, white cabinets, granite worktops, multi-coloured splashback, glass sheet splashback, stainless steel appliances and light hardwood flooring.

This small kitchen packs a powerful punch. By replacing an oversized sliding glass door with a 24" cantilever which created additional floor space. We tucked a large Reid Shaw farm sink with a wall mounted faucet into this recess. A 7' peninsula was added for storage, work counter and informal dining. A large oversized window floods the kitchen with light. The color of the Eucalyptus painted and glazed cabinets is reflected in both the Najerine stone counter tops and the glass mosaic backsplash tile from Oceanside Glass Tile, "Devotion" series. All dishware is stored in drawers and the large to the counter cabinet houses glassware, mugs and serving platters. Tray storage is located above the refrigerator. Bottles and large spices are located to the left of the range in a pull out cabinet. Pots and pans are located in large drawers to the left of the dishwasher. Pantry storage was created in a large closet to the left of the peninsula for oversized items as well as the microwave. Additional pantry storage for food is located to the right of the refrigerator in an alcove. Cooking ventilation is provided by a pull out hood so as not to distract from the lines of the kitchen.
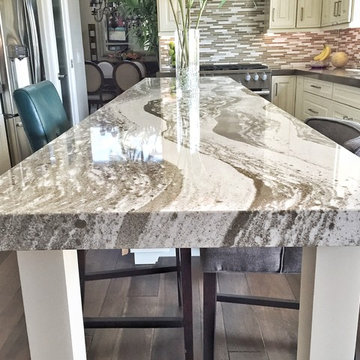
Transitional kitchen design using cream painted, raised panel cabinets for both the kitchen and island. The counter tops are 2 different types of quartz. Silestone for the kitchen and Cambria to provide extra movement and "pop" for the island. The backsplash is a simple glass sheet pattern, and we stuck with stainless steel for all of the appliances. Simple, bright, clean and white. Enjoy!

Our approach to the dining room wall was a key decision for the entire project. The wall was load bearing and the homeowners considered only removing half of it. In the end, keeping the overall open concept design was important to the homeowners, therefore we installed a load bearing beam in the ceiling. The beam was finished with drywall to be cohesive so it looked like it was a part of the original design. Now that the kitchen and dining room were open, paint colors were used to designate the spaces and create visual boundaries. This made each area feel like it’s its own space without using any structures.
The original L-shaped kitchen was cut short because of bay windows that overlooked the backyard patio. These windows were lost in the space and not functional; they were replaced with double French doors leading onto the patio. A brick layer was brought in to patch up the window swap and now it looks like the French doors always existed. New crown molding was installed throughout and painted to match the kitchen cabinets.
This window/door replacement allowed for a large pantry cabinet to be installed next to the refrigerator which was not in the old cabinet configuration. The replaced perimeter cabinets host custom storage solutions, like a mixer stand, spice organization, recycling center and functional corner cabinet with pull out shelving. The perimeter kitchen cabinets are painted with a glaze and the island is a cherry stain with glaze to amplify the raised panel door style.
We tripled the size of the kitchen island to expand countertop space. It seats five people and hosts charging stations for the family’s busy lifestyle. It was important that the cooktop in the island had a built in downdraft system because the homeowners did not want a ventilation hood in the center of the kitchen because it would obscure the open concept design.
The countertops are quartz and feature an under mount granite composite kitchen sink with a low divide center. The kitchen faucet, which features hands free and touch technology, and an instant hot water dispenser were added for convenience because of the homeowners’ busy lifestyle. The backsplash is a favorite, with a teal and red glass mosaic basket weave design. It stands out and holds its own among the expansive kitchen cabinets.
All recessed, under cabinet and decorative lights were installed on dimmer switches to allow the homeowners to adjust the lighting in each space of the project. All exterior and interior door hardware, hinges and knobs were replaced in oil rubbed bronze to match the dark stain throughout the space. The entire first floor remodel project uses 12x24 ceramic tile laid in a herringbone pattern. Since tile is typically cold, the flooring was also heated from below. This will also help with the homeowners’ original heating issues.
When accessorizing the kitchen, we used functional, everyday items the homeowners use like cutting boards, canisters for dry goods and place settings on the island. Ultimately, this project transformed their small, outdated kitchen into an expansive and functional workspace.
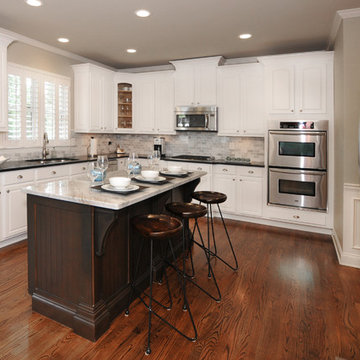
Perimeter cabinets refinished to an off white finish. Island refinished to a walnut woodgrain finish.Add ons include new raised side panels, crown & light rail molding, corbels & glass door. New countertops include Absolute Black Honed granite on perimeter and Super White Quartzite on Island. The backsplash is Carrara subway tile.
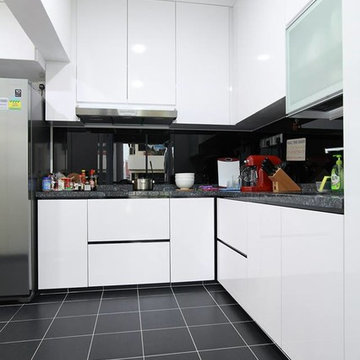
Modern kitchen concept. Black and white look
This is an example of a medium sized modern l-shaped enclosed kitchen in Singapore with a submerged sink, raised-panel cabinets, white cabinets, granite worktops, black splashback, glass sheet splashback, stainless steel appliances, ceramic flooring and no island.
This is an example of a medium sized modern l-shaped enclosed kitchen in Singapore with a submerged sink, raised-panel cabinets, white cabinets, granite worktops, black splashback, glass sheet splashback, stainless steel appliances, ceramic flooring and no island.
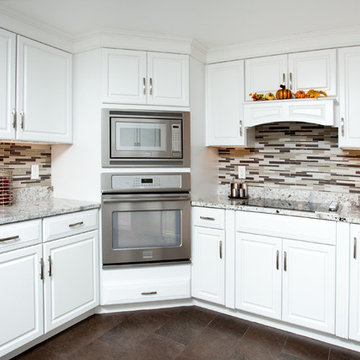
Michelle Kay Photography
Photo of a large modern l-shaped kitchen/diner in Boston with a single-bowl sink, raised-panel cabinets, white cabinets, granite worktops, multi-coloured splashback, glass sheet splashback and stainless steel appliances.
Photo of a large modern l-shaped kitchen/diner in Boston with a single-bowl sink, raised-panel cabinets, white cabinets, granite worktops, multi-coloured splashback, glass sheet splashback and stainless steel appliances.
Kitchen with Raised-panel Cabinets and Glass Sheet Splashback Ideas and Designs
2