Kitchen with Raised-panel Cabinets and Soapstone Worktops Ideas and Designs
Refine by:
Budget
Sort by:Popular Today
81 - 100 of 1,922 photos
Item 1 of 3
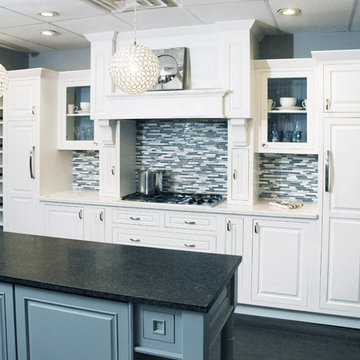
Dura Supreme Cabinetry, HGTV HOME Flooring by Shaw,, Bliss tile by Dal Tile, Accessories by Uttermost
Photo of a small traditional galley enclosed kitchen in Grand Rapids with raised-panel cabinets, white cabinets, soapstone worktops, multi-coloured splashback, mosaic tiled splashback, laminate floors and an island.
Photo of a small traditional galley enclosed kitchen in Grand Rapids with raised-panel cabinets, white cabinets, soapstone worktops, multi-coloured splashback, mosaic tiled splashback, laminate floors and an island.
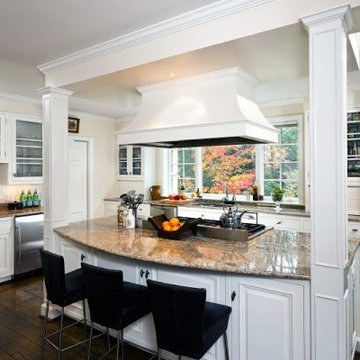
This custom #home #kitchen offers a broad amount of space to cook all your meals in! Add to an ideabook of yours! | Bethesda, MD | Smith, Thomas & Smith, Inc.
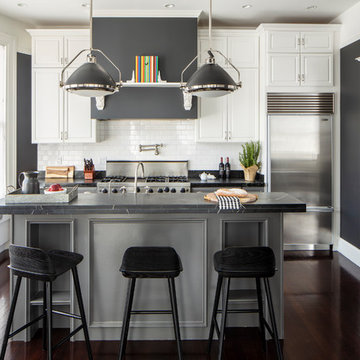
Michael Hospelt
Inspiration for a classic galley enclosed kitchen in San Francisco with white cabinets, soapstone worktops, white splashback, metro tiled splashback, stainless steel appliances, an island, brown floors, grey worktops, raised-panel cabinets and dark hardwood flooring.
Inspiration for a classic galley enclosed kitchen in San Francisco with white cabinets, soapstone worktops, white splashback, metro tiled splashback, stainless steel appliances, an island, brown floors, grey worktops, raised-panel cabinets and dark hardwood flooring.

The original kitchen was disjointed and lacked connection to the home and its history. The remodel opened the room to other areas of the home by incorporating an unused breakfast nook and enclosed porch to create a spacious new kitchen. It features stunning soapstone counters and range splash, era appropriate subway tiles, and hand crafted floating shelves. Ceasarstone on the island creates a durable, hardworking surface for prep work. A black Blue Star range anchors the space while custom inset fir cabinets wrap the walls and provide ample storage. Great care was given in restoring and recreating historic details for this charming Foursquare kitchen.
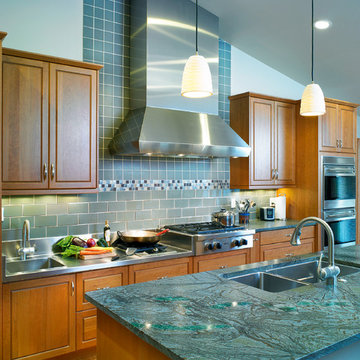
DeWils Custom Cabinetry Line
Photo Credits: Mark E Owen
Inspiration for a traditional kitchen in Albuquerque with a submerged sink, raised-panel cabinets, medium wood cabinets, soapstone worktops, blue splashback, ceramic splashback and stainless steel appliances.
Inspiration for a traditional kitchen in Albuquerque with a submerged sink, raised-panel cabinets, medium wood cabinets, soapstone worktops, blue splashback, ceramic splashback and stainless steel appliances.
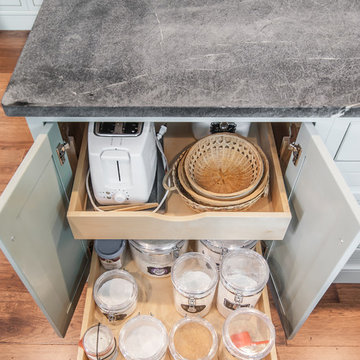
Dale Bunn Photography
Large farmhouse l-shaped kitchen/diner in Providence with a belfast sink, raised-panel cabinets, green cabinets, soapstone worktops, white appliances, medium hardwood flooring and an island.
Large farmhouse l-shaped kitchen/diner in Providence with a belfast sink, raised-panel cabinets, green cabinets, soapstone worktops, white appliances, medium hardwood flooring and an island.
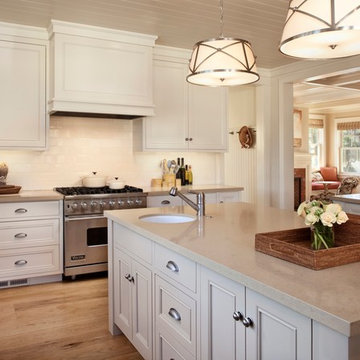
Rick Pharaoh
Medium sized country u-shaped kitchen/diner in San Francisco with a belfast sink, raised-panel cabinets, white cabinets, soapstone worktops, white splashback, stone tiled splashback, stainless steel appliances, light hardwood flooring, an island and brown floors.
Medium sized country u-shaped kitchen/diner in San Francisco with a belfast sink, raised-panel cabinets, white cabinets, soapstone worktops, white splashback, stone tiled splashback, stainless steel appliances, light hardwood flooring, an island and brown floors.
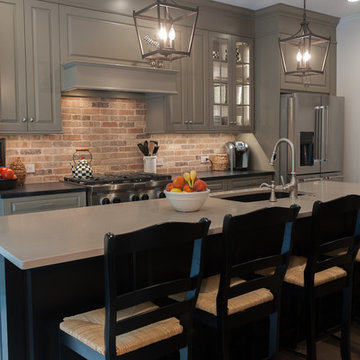
Photo by John Welsh.
Inspiration for a kitchen in Philadelphia with a submerged sink, raised-panel cabinets, green cabinets, soapstone worktops, brick splashback, stainless steel appliances and an island.
Inspiration for a kitchen in Philadelphia with a submerged sink, raised-panel cabinets, green cabinets, soapstone worktops, brick splashback, stainless steel appliances and an island.
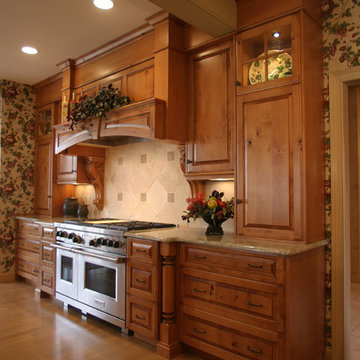
Knotty Alder hood with large scale corbels.
Photos by John Grehardstein.
Photo of a large classic u-shaped kitchen pantry in Cincinnati with a double-bowl sink, raised-panel cabinets, medium wood cabinets, soapstone worktops, beige splashback, travertine splashback, stainless steel appliances, light hardwood flooring, an island and beige floors.
Photo of a large classic u-shaped kitchen pantry in Cincinnati with a double-bowl sink, raised-panel cabinets, medium wood cabinets, soapstone worktops, beige splashback, travertine splashback, stainless steel appliances, light hardwood flooring, an island and beige floors.
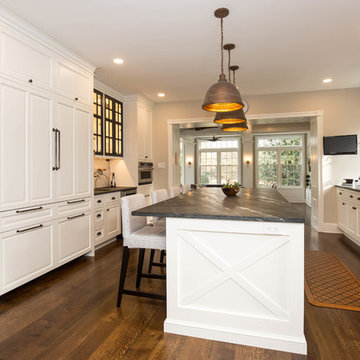
Large farmhouse u-shaped open plan kitchen in Philadelphia with raised-panel cabinets, white cabinets, soapstone worktops, grey splashback, marble splashback, integrated appliances, dark hardwood flooring, an island, brown floors and black worktops.
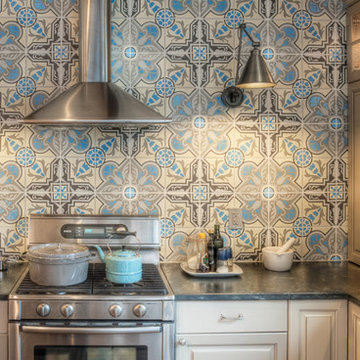
This is an example of a traditional kitchen in Philadelphia with raised-panel cabinets, stainless steel appliances, soapstone worktops and blue splashback.
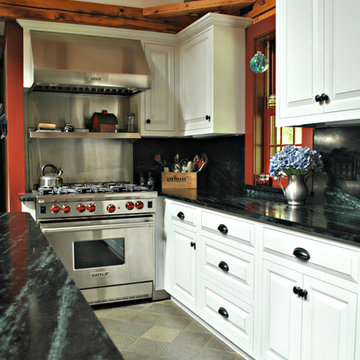
Brand: Homestead
Door Style: Raised Panel
Finish: (main cabinets) - "Silvery Moon", (island) - "Custom Red"
Countertop: Soapstone
Hardware: Schaub
Several years ago these homeowners from Leominster, MA built a beautiful home with a rustic theme, but it was now due for some renovation. They wanted an updated, state-of-the-art kitchen but did not want to sacrifice the older, rustic look of the original house design. We supplied and installed Homestead cabinetry with custom paint colors (Silvery Moon and Red) to compliment the house. We also supplied natural soapstone counters with a full soapstone backsplash. Around the island, the homeowner requested seating and also wanted to be able to charge their laptop and cell phones. Custom drawers were installed to accommodate their requests.
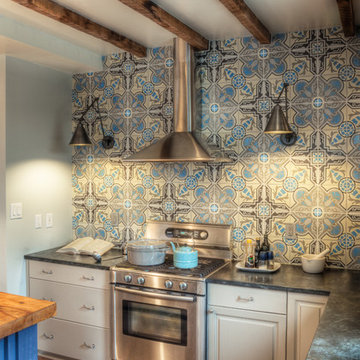
Classic kitchen in Philadelphia with stainless steel appliances, a submerged sink, raised-panel cabinets, grey cabinets, soapstone worktops and blue splashback.
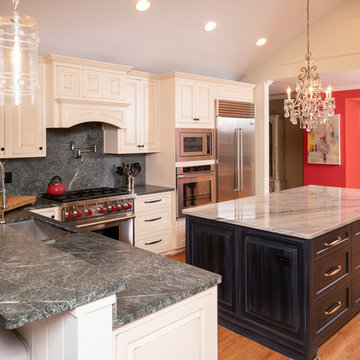
Remodeled kitchen - combining 3 smaller rooms to create one large open kitchen.
Inspiration for a traditional l-shaped kitchen in Raleigh with raised-panel cabinets, white cabinets, soapstone worktops, blue splashback and an island.
Inspiration for a traditional l-shaped kitchen in Raleigh with raised-panel cabinets, white cabinets, soapstone worktops, blue splashback and an island.
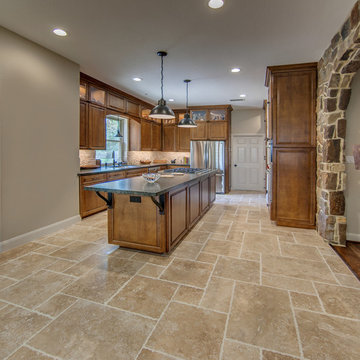
This is an example of a medium sized traditional u-shaped kitchen in Houston with stainless steel appliances, beige floors, a submerged sink, beige splashback, stone tiled splashback, travertine flooring, raised-panel cabinets, medium wood cabinets, soapstone worktops and an island.

These clients came to my office looking for an architect who could design their "empty nest" home that would be the focus of their soon to be extended family. A place where the kids and grand kids would want to hang out: with a pool, open family room/ kitchen, garden; but also one-story so there wouldn't be any unnecessary stairs to climb. They wanted the design to feel like "old Pasadena" with the coziness and attention to detail that the era embraced. My sensibilities led me to recall the wonderful classic mansions of San Marino, so I designed a manor house clad in trim Bluestone with a steep French slate roof and clean white entry, eave and dormer moldings that would blend organically with the future hardscape plan and thoughtfully landscaped grounds.
The site was a deep, flat lot that had been half of the old Joan Crawford estate; the part that had an abandoned swimming pool and small cabana. I envisioned a pavilion filled with natural light set in a beautifully planted park with garden views from all sides. Having a one-story house allowed for tall and interesting shaped ceilings that carved into the sheer angles of the roof. The most private area of the house would be the central loggia with skylights ensconced in a deep woodwork lattice grid and would be reminiscent of the outdoor “Salas” found in early Californian homes. The family would soon gather there and enjoy warm afternoons and the wonderfully cool evening hours together.
Working with interior designer Jeffrey Hitchcock, we designed an open family room/kitchen with high dark wood beamed ceilings, dormer windows for daylight, custom raised panel cabinetry, granite counters and a textured glass tile splash. Natural light and gentle breezes flow through the many French doors and windows located to accommodate not only the garden views, but the prevailing sun and wind as well. The graceful living room features a dramatic vaulted white painted wood ceiling and grand fireplace flanked by generous double hung French windows and elegant drapery. A deeply cased opening draws one into the wainscot paneled dining room that is highlighted by hand painted scenic wallpaper and a barrel vaulted ceiling. The walnut paneled library opens up to reveal the waterfall feature in the back garden. Equally picturesque and restful is the view from the rotunda in the master bedroom suite.
Architect: Ward Jewell Architect, AIA
Interior Design: Jeffrey Hitchcock Enterprises
Contractor: Synergy General Contractors, Inc.
Landscape Design: LZ Design Group, Inc.
Photography: Laura Hull
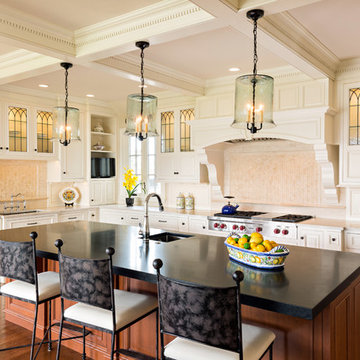
This beautiful seaside kitchen in Osterville MA on Cape Cod was featured as "kitchen of the week" on Houzz! It features white cabinets, leaded mullions, a cherry island and a soapstone countertop.
Kitchen design by Main Street at Botellos
Project by Bayside Building in Centerville, MA
Photography by Dan Cutrona
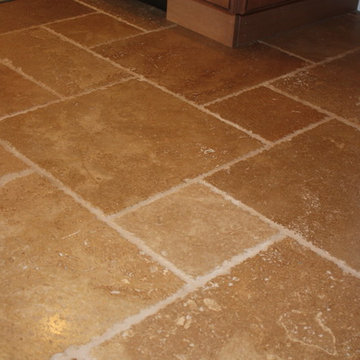
1920's Spanish Revival
Photo of a medium sized mediterranean l-shaped kitchen/diner in Los Angeles with a belfast sink, raised-panel cabinets, medium wood cabinets, soapstone worktops, beige splashback, ceramic splashback, stainless steel appliances, travertine flooring and no island.
Photo of a medium sized mediterranean l-shaped kitchen/diner in Los Angeles with a belfast sink, raised-panel cabinets, medium wood cabinets, soapstone worktops, beige splashback, ceramic splashback, stainless steel appliances, travertine flooring and no island.
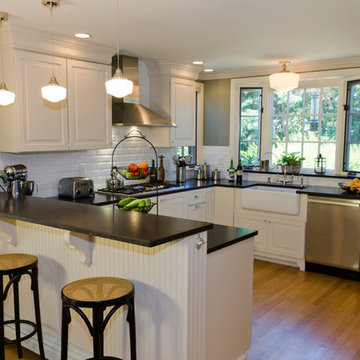
Full kitchen remodel
Design ideas for a large traditional u-shaped kitchen/diner in Manchester with a belfast sink, raised-panel cabinets, white cabinets, soapstone worktops, white splashback, metro tiled splashback, stainless steel appliances, medium hardwood flooring and a breakfast bar.
Design ideas for a large traditional u-shaped kitchen/diner in Manchester with a belfast sink, raised-panel cabinets, white cabinets, soapstone worktops, white splashback, metro tiled splashback, stainless steel appliances, medium hardwood flooring and a breakfast bar.

Design ideas for a classic l-shaped kitchen/diner in St Louis with a single-bowl sink, raised-panel cabinets, black cabinets, soapstone worktops, white splashback, ceramic splashback, stainless steel appliances, medium hardwood flooring, an island, brown floors and black worktops.
Kitchen with Raised-panel Cabinets and Soapstone Worktops Ideas and Designs
5