Kitchen with Raised-panel Cabinets and Soapstone Worktops Ideas and Designs
Refine by:
Budget
Sort by:Popular Today
141 - 160 of 1,922 photos
Item 1 of 3
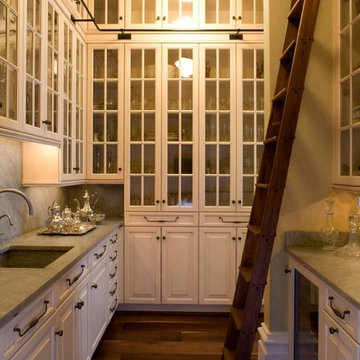
Photo of a medium sized traditional l-shaped enclosed kitchen in DC Metro with a belfast sink, raised-panel cabinets, beige cabinets, beige splashback, porcelain splashback, stainless steel appliances, dark hardwood flooring, multiple islands, brown floors and soapstone worktops.
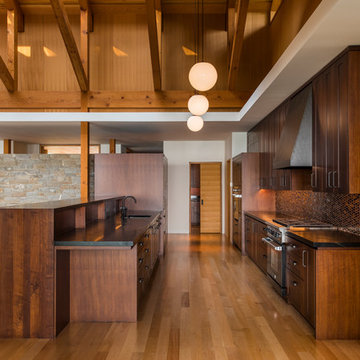
A modern, yet traditionally inspired SW Portland home with sweeping views of Mount Hood features an exposed timber frame core reclaimed from a local rail yard building. A welcoming exterior entrance canopy continues inside to the foyer and piano area before vaulting above the living room. A ridge skylight illuminates the central space and the loft beyond.
The elemental materials of stone, bronze, Douglas Fir, Maple, Western Redcedar. and Walnut carry on a tradition of northwest architecture influenced by Japanese/Asian sensibilities. Mindful of saving energy and resources, this home was outfitted with PV panels and a geothermal mechanical system, contributing to a high performing envelope efficient enough to achieve several sustainability honors. The main home received LEED Gold Certification and the adjacent ADU LEED Platinum Certification, and both structures received Earth Advantage Platinum Certification.
Photo by: David Papazian Photography
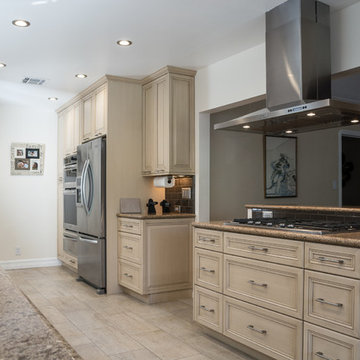
Jorge A. Martinez
Photo of a medium sized classic u-shaped kitchen/diner in Los Angeles with a double-bowl sink, raised-panel cabinets, distressed cabinets, soapstone worktops, beige splashback, ceramic splashback, stainless steel appliances, light hardwood flooring and an island.
Photo of a medium sized classic u-shaped kitchen/diner in Los Angeles with a double-bowl sink, raised-panel cabinets, distressed cabinets, soapstone worktops, beige splashback, ceramic splashback, stainless steel appliances, light hardwood flooring and an island.
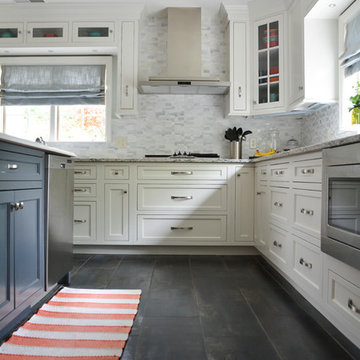
Anne Buskirk
Photo of a medium sized traditional l-shaped kitchen/diner in Indianapolis with a single-bowl sink, raised-panel cabinets, white cabinets, soapstone worktops, grey splashback, matchstick tiled splashback, stainless steel appliances, dark hardwood flooring and no island.
Photo of a medium sized traditional l-shaped kitchen/diner in Indianapolis with a single-bowl sink, raised-panel cabinets, white cabinets, soapstone worktops, grey splashback, matchstick tiled splashback, stainless steel appliances, dark hardwood flooring and no island.
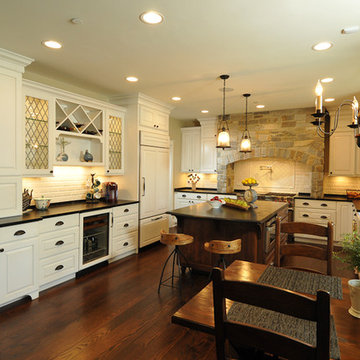
C. Vergara Photography
Design ideas for a rustic l-shaped kitchen/diner in Chicago with a belfast sink, raised-panel cabinets, white cabinets, soapstone worktops, white splashback, metro tiled splashback and integrated appliances.
Design ideas for a rustic l-shaped kitchen/diner in Chicago with a belfast sink, raised-panel cabinets, white cabinets, soapstone worktops, white splashback, metro tiled splashback and integrated appliances.
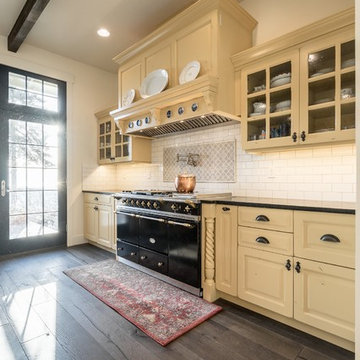
Large classic l-shaped open plan kitchen in Seattle with a belfast sink, raised-panel cabinets, yellow cabinets, soapstone worktops, white splashback, metro tiled splashback, black appliances, medium hardwood flooring, an island, brown floors and grey worktops.
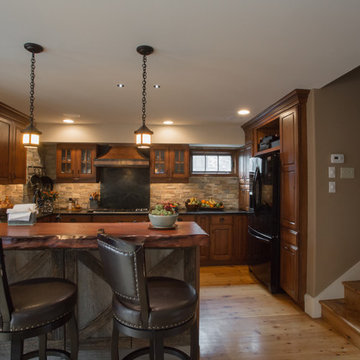
Nina Lea Photography
Design ideas for a medium sized rustic u-shaped enclosed kitchen in Philadelphia with a belfast sink, raised-panel cabinets, medium wood cabinets, soapstone worktops, grey splashback, stone tiled splashback, stainless steel appliances, medium hardwood flooring and a breakfast bar.
Design ideas for a medium sized rustic u-shaped enclosed kitchen in Philadelphia with a belfast sink, raised-panel cabinets, medium wood cabinets, soapstone worktops, grey splashback, stone tiled splashback, stainless steel appliances, medium hardwood flooring and a breakfast bar.
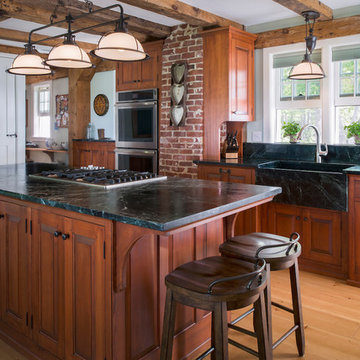
Builder: Morse & Doak Builders
Cabinetry: Kennebec Company
Countertops: Morningstar Stone and Tile
Photography: Carol Liscovitz
This is an example of a large rustic kitchen in Portland Maine with soapstone worktops, an island, a belfast sink, raised-panel cabinets, medium wood cabinets, stainless steel appliances, light hardwood flooring and beige floors.
This is an example of a large rustic kitchen in Portland Maine with soapstone worktops, an island, a belfast sink, raised-panel cabinets, medium wood cabinets, stainless steel appliances, light hardwood flooring and beige floors.
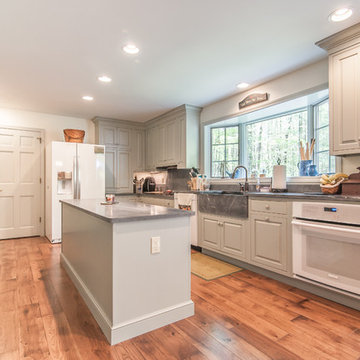
Dale Bunn Photography
Inspiration for a large farmhouse l-shaped kitchen/diner in Providence with a belfast sink, raised-panel cabinets, green cabinets, soapstone worktops, white appliances, medium hardwood flooring and an island.
Inspiration for a large farmhouse l-shaped kitchen/diner in Providence with a belfast sink, raised-panel cabinets, green cabinets, soapstone worktops, white appliances, medium hardwood flooring and an island.
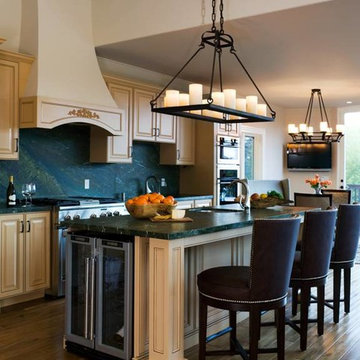
Wrought iron chandeliers by Laura Lee Designs.
Design ideas for a large traditional single-wall kitchen/diner in Los Angeles with raised-panel cabinets, beige cabinets, soapstone worktops, black splashback, stone slab splashback, an island, stainless steel appliances and dark hardwood flooring.
Design ideas for a large traditional single-wall kitchen/diner in Los Angeles with raised-panel cabinets, beige cabinets, soapstone worktops, black splashback, stone slab splashback, an island, stainless steel appliances and dark hardwood flooring.
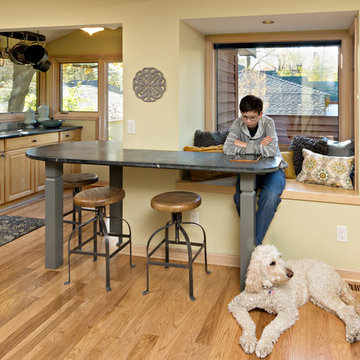
Photos by Ehlen Creative
Photo of a small bohemian l-shaped enclosed kitchen in Minneapolis with a submerged sink, raised-panel cabinets, light wood cabinets, soapstone worktops, blue splashback, metro tiled splashback, stainless steel appliances, medium hardwood flooring, a breakfast bar, brown floors and grey worktops.
Photo of a small bohemian l-shaped enclosed kitchen in Minneapolis with a submerged sink, raised-panel cabinets, light wood cabinets, soapstone worktops, blue splashback, metro tiled splashback, stainless steel appliances, medium hardwood flooring, a breakfast bar, brown floors and grey worktops.
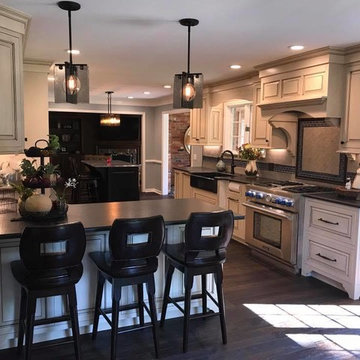
beautifully handcrafted, painted and glazed custom Amish cabinets.
This is an example of a medium sized country l-shaped kitchen/diner in Other with a belfast sink, distressed cabinets, stainless steel appliances, an island, raised-panel cabinets, soapstone worktops, grey splashback, ceramic splashback, dark hardwood flooring and brown floors.
This is an example of a medium sized country l-shaped kitchen/diner in Other with a belfast sink, distressed cabinets, stainless steel appliances, an island, raised-panel cabinets, soapstone worktops, grey splashback, ceramic splashback, dark hardwood flooring and brown floors.
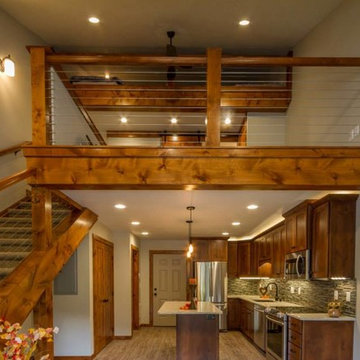
Inspiration for a medium sized rustic l-shaped kitchen/diner in Seattle with a single-bowl sink, raised-panel cabinets, dark wood cabinets, soapstone worktops, beige splashback, stone slab splashback, stainless steel appliances, light hardwood flooring and an island.
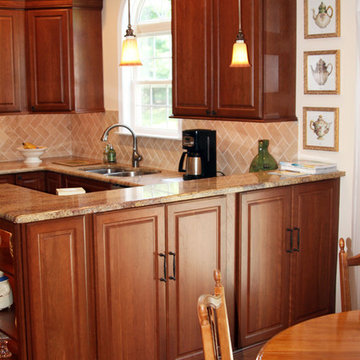
Main Line Kitchen Design is a group of skilled Kitchen Designers each with many years of experience planning kitchens around the Delaware Valley. Using doorstyle and finish kitchen cabinetry samples, photo design books, and laptops to display your kitchen as it is designed, we eliminate the need for and the cost associated with a showroom business model. This makes the design process more convenient for our customers, and we pass the significant savings on to them as well.
Our design process also allows us to spend more time with our customers working on their designs. This is what we enjoy most about our business – it’s what brought us together in the first place. The kitchen cabinet lines we design with and sell are Jim Bishop, Durasupreme, 6 Square, Oracle, Village, Collier, and Bremtowm Fine Custom Cabinetry.
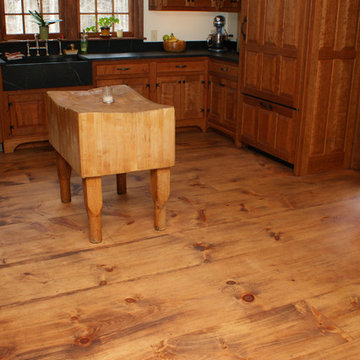
Newly sawn wide plank pine flooring that looks like an antique pine floor, treated with a custom stain and a pure tung oil finish for a matte appearance. Custom made by Hull Forest Products, www.hullforest.com. 1-800-928-9602. Nationwide shipping; lifetime quality guarantee.
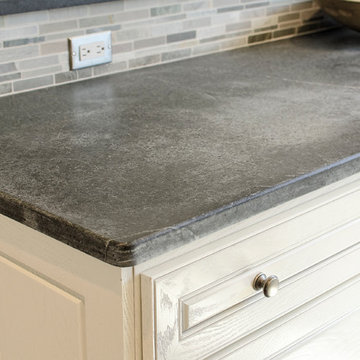
VA Home Pics
Design ideas for a classic u-shaped open plan kitchen in Other with a belfast sink, raised-panel cabinets, white cabinets and soapstone worktops.
Design ideas for a classic u-shaped open plan kitchen in Other with a belfast sink, raised-panel cabinets, white cabinets and soapstone worktops.
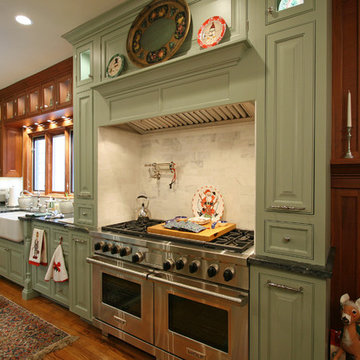
Custom cabinets by Walker Woodworking,
WW Photography
Photo of a traditional kitchen/diner in Charlotte with a belfast sink, raised-panel cabinets, green cabinets, soapstone worktops and white splashback.
Photo of a traditional kitchen/diner in Charlotte with a belfast sink, raised-panel cabinets, green cabinets, soapstone worktops and white splashback.
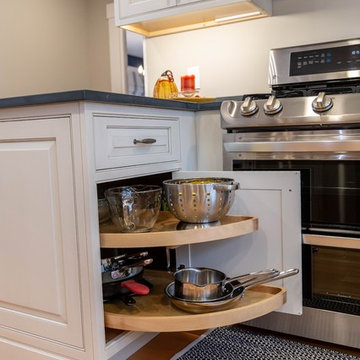
Design ideas for a medium sized classic l-shaped enclosed kitchen in Boston with a belfast sink, raised-panel cabinets, white cabinets, soapstone worktops, stainless steel appliances, light hardwood flooring, a breakfast bar, beige floors and black worktops.
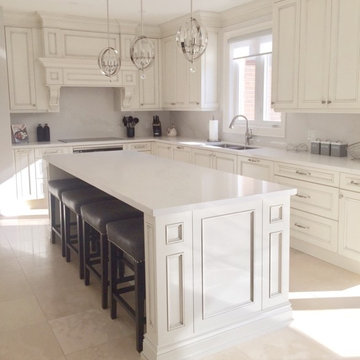
Design ideas for a large traditional u-shaped kitchen/diner in Toronto with a built-in sink, raised-panel cabinets, white cabinets, soapstone worktops, white splashback, stone slab splashback, stainless steel appliances, ceramic flooring and an island.
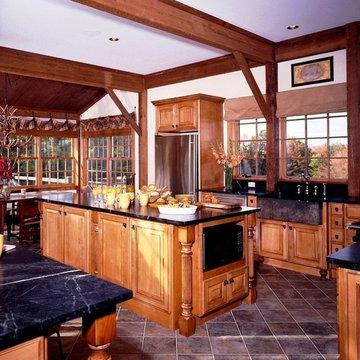
Yankee Barn Homes - The large post and beam mountain style kitchen is made for a large family who likes to cook together.
Inspiration for a large traditional u-shaped kitchen/diner in Manchester with a belfast sink, raised-panel cabinets, medium wood cabinets, soapstone worktops, grey splashback, stone tiled splashback, coloured appliances, ceramic flooring and an island.
Inspiration for a large traditional u-shaped kitchen/diner in Manchester with a belfast sink, raised-panel cabinets, medium wood cabinets, soapstone worktops, grey splashback, stone tiled splashback, coloured appliances, ceramic flooring and an island.
Kitchen with Raised-panel Cabinets and Soapstone Worktops Ideas and Designs
8