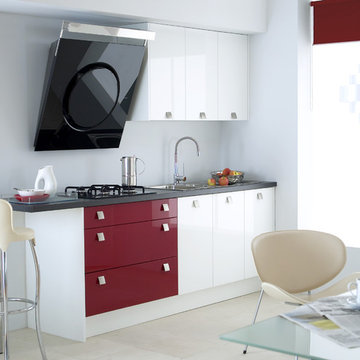Kitchen with Red Cabinets Ideas and Designs
Refine by:
Budget
Sort by:Popular Today
21 - 40 of 931 photos
Item 1 of 3
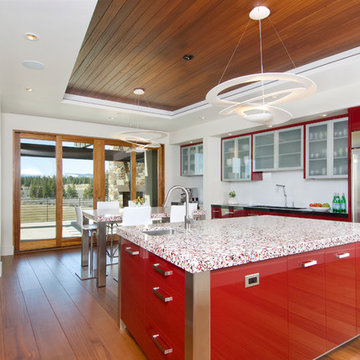
Modern kitchens by Dansky Handcrafted.com
Design by Kirsti Wolfe
Photo's by Paula Watts,
Photo of a contemporary kitchen in Other with red cabinets, flat-panel cabinets, stainless steel appliances and red worktops.
Photo of a contemporary kitchen in Other with red cabinets, flat-panel cabinets, stainless steel appliances and red worktops.
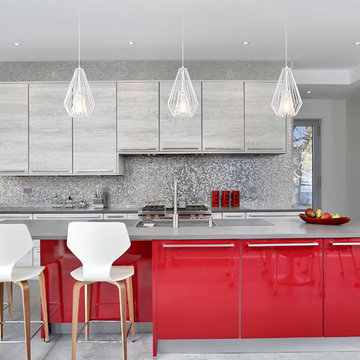
Modern kitchen with cherry red cabinet island, pacific grey quartzite top, mosaic tile back splash and hanging pendant lights. Designed by Vita Design Group.
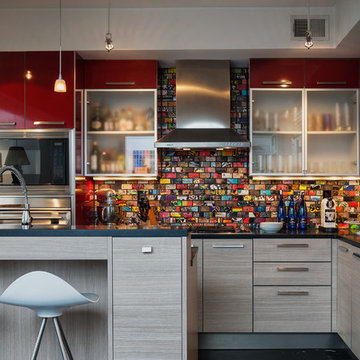
White Oak and red laminate cabinets with frosted glass door accents. Honed black granite counters with recycled skate board decks made into tiles.
This is an example of a contemporary l-shaped kitchen/diner in DC Metro with flat-panel cabinets, red cabinets, multi-coloured splashback, stainless steel appliances and an island.
This is an example of a contemporary l-shaped kitchen/diner in DC Metro with flat-panel cabinets, red cabinets, multi-coloured splashback, stainless steel appliances and an island.
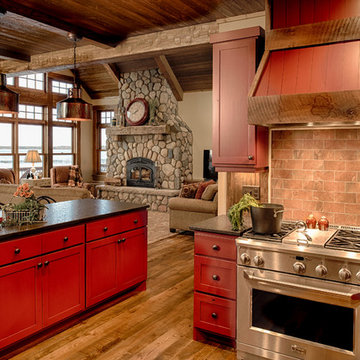
Inspiration for a medium sized rustic u-shaped kitchen/diner in Minneapolis with raised-panel cabinets, red cabinets, composite countertops, red splashback, terracotta splashback, stainless steel appliances, an island and medium hardwood flooring.
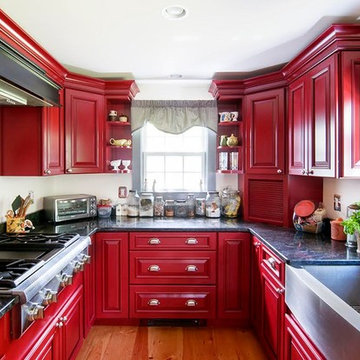
Large country u-shaped kitchen/diner in Boston with a belfast sink, raised-panel cabinets, red cabinets, wood worktops, white splashback, stainless steel appliances, light hardwood flooring, an island and brown floors.
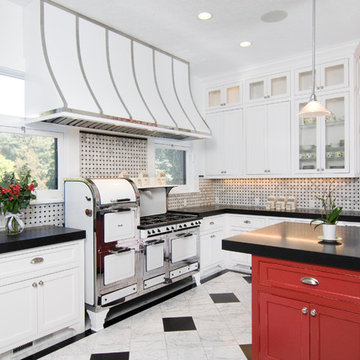
Design ideas for a country kitchen in San Francisco with beaded cabinets, red cabinets and white appliances.
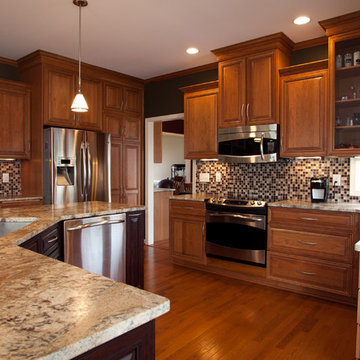
When they said “a picture speaks a thousand words”, they must have been referring to those shown here of the Toole family’s finished kitchen remodel. By updating & upgrading all of the kitchen’s features to an elegant state, they created a space where, not only will everyone want to congregate, but will never want to leave!
Although the general layout remained the same, each element of the kitchen was replaced by luxury. Where once stood white-washed cabinets with a matching island, you now find cherry wood with a darker stain on the island. The sophisticated mismatching of wood is tied together by the color pattern in the glass tile backsplash. The polished look of granite countertops is kicked up a notch with the new under-the-cabinet lighting, which is both a visual additive as well as functional for the work space. Bland looking vinyl flooring that blended into the rest of the kitchen was replaced by pre-finished hardwood flooring that provides a visual break between the floor & cabinets. All new stainless steel appliances are modern upgrades that tie nicely together with the brushed nickel cabinet hardware and plumbing fixtures.
One significant alteration to the kitchen’s design is the wall of cabinets surrounding the refrigerator. The home originally held a closet style double-door pantry. By shifting the refrigerator over several inches and adding ceiling-to-floor cabinets around it, the Toole’s were able to add quite a bit more storage space and an additional countertop. Through the doorway to the right, a wet bar was added for entertaining – complete with built-in wine bottle storage, an under-the-cabinet stemware rack, storage drawers and a wine chiller.
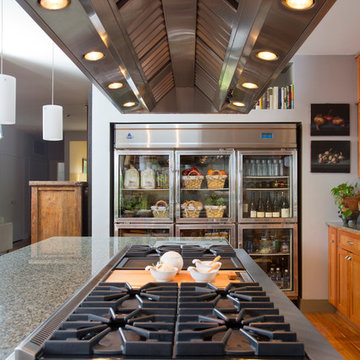
Remodeled Midcentury kitchen with built-in 60 cubic foot commercial glass door refrigerator
Photo of a large retro u-shaped kitchen in San Francisco with a single-bowl sink, shaker cabinets, red cabinets, granite worktops, green splashback, stainless steel appliances, light hardwood flooring and an island.
Photo of a large retro u-shaped kitchen in San Francisco with a single-bowl sink, shaker cabinets, red cabinets, granite worktops, green splashback, stainless steel appliances, light hardwood flooring and an island.
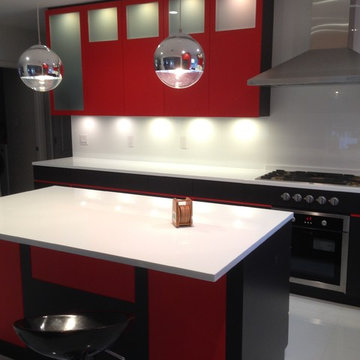
This is an example of a medium sized modern l-shaped kitchen/diner in New York with a double-bowl sink, flat-panel cabinets, red cabinets, glass worktops, white splashback, glass sheet splashback, stainless steel appliances and an island.
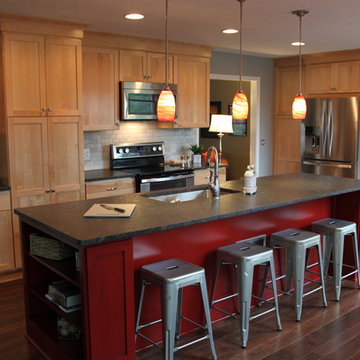
Photo of a large classic l-shaped kitchen/diner in Indianapolis with a submerged sink, shaker cabinets, red cabinets, granite worktops, grey splashback, stone tiled splashback, stainless steel appliances and an island.
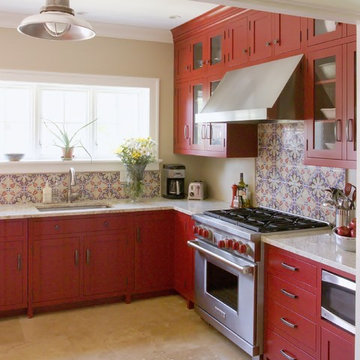
Keith Gegg
Design ideas for a traditional kitchen in St Louis with red cabinets.
Design ideas for a traditional kitchen in St Louis with red cabinets.
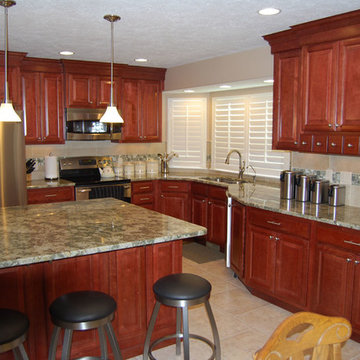
These maple cabinets have a cranberry finish which gives them that red cherry look. The island is deep for plenty of food prep and counter space including room for a bar.
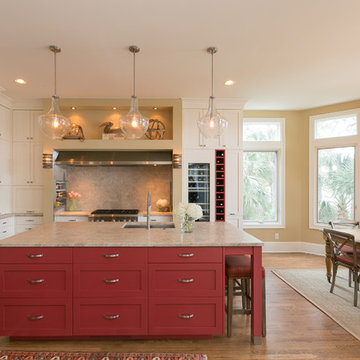
Photography by Patrick Brickman
Inspiration for a classic galley kitchen/diner in Charleston with shaker cabinets, red cabinets, granite worktops, stainless steel appliances, medium hardwood flooring and an island.
Inspiration for a classic galley kitchen/diner in Charleston with shaker cabinets, red cabinets, granite worktops, stainless steel appliances, medium hardwood flooring and an island.
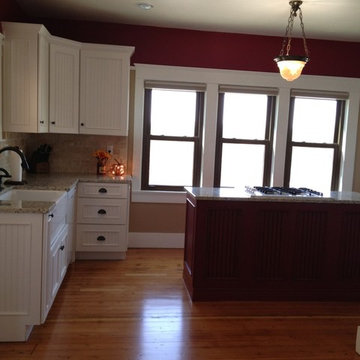
This is an example of a small rural u-shaped enclosed kitchen in Other with a belfast sink, louvered cabinets, red cabinets, granite worktops, beige splashback, metro tiled splashback, white appliances, medium hardwood flooring and an island.
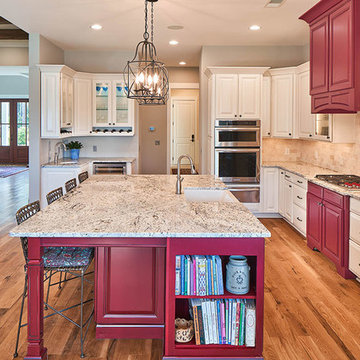
Inspiration for a traditional l-shaped open plan kitchen in Atlanta with a belfast sink, raised-panel cabinets, red cabinets, granite worktops, beige splashback, stone tiled splashback, stainless steel appliances, medium hardwood flooring and an island.
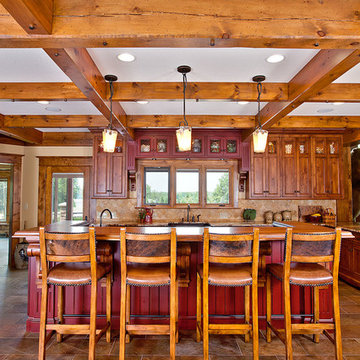
KCJ Studios
Inspiration for a rustic l-shaped kitchen in Other with a submerged sink, recessed-panel cabinets, red cabinets, beige splashback, an island and brown floors.
Inspiration for a rustic l-shaped kitchen in Other with a submerged sink, recessed-panel cabinets, red cabinets, beige splashback, an island and brown floors.
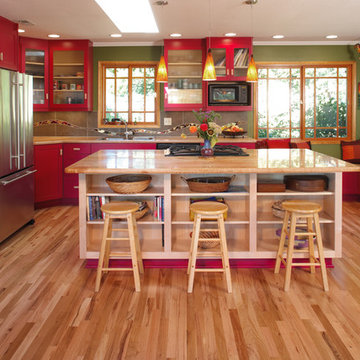
Who wouldn't want to hang out in this vibrant kitchen morning, noon, night and snack time? This rivetingly colorful kitchen never fails to wow. Appetite stimulating red cabinets feature wood knobs and pulls. There's island seating as well as a breakfast nook with a view and ample bench seating with extra storage. Kitchen features multi layered lighting including cans, undercabinet, pendant and natural. Note the gorgeous custom mosaic wave pattern in the backsplash. Photos by Terry Poe Photography.
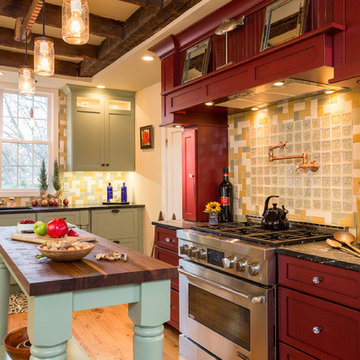
This is an example of a large rural kitchen in Boston with shaker cabinets, multi-coloured splashback, glass tiled splashback, medium hardwood flooring, an island, red cabinets, wood worktops and stainless steel appliances.
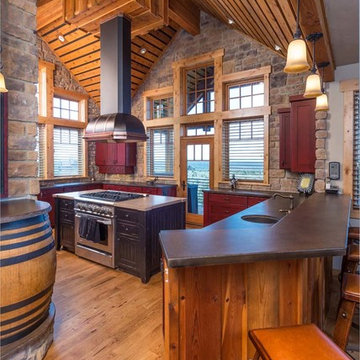
Chandler Photography
Design ideas for a large rustic u-shaped kitchen in Other with red cabinets, stainless steel appliances, medium hardwood flooring, shaker cabinets, composite countertops, brown splashback, stone tiled splashback and an island.
Design ideas for a large rustic u-shaped kitchen in Other with red cabinets, stainless steel appliances, medium hardwood flooring, shaker cabinets, composite countertops, brown splashback, stone tiled splashback and an island.
Kitchen with Red Cabinets Ideas and Designs
2
