Kitchen with Red Cabinets Ideas and Designs
Refine by:
Budget
Sort by:Popular Today
81 - 100 of 931 photos
Item 1 of 3
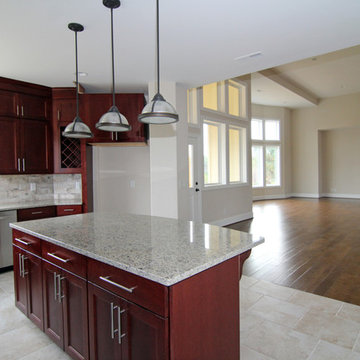
View from the island kitchen into the large open concept living room. Tile floors, engineered hardwood, gray walls, and dark kitchen cabinets. http://stantonhomes.com/dahlberg/
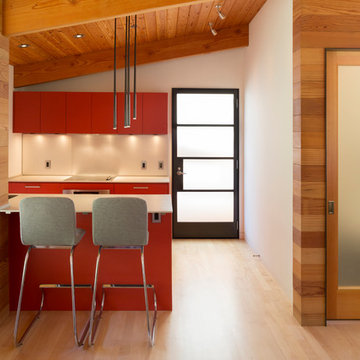
This is an example of a small contemporary galley kitchen in San Francisco with flat-panel cabinets, red cabinets, light hardwood flooring and a breakfast bar.
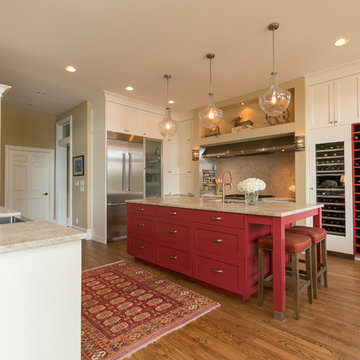
Photography by Patrick Brickman
Photo of a traditional galley kitchen/diner in Charleston with shaker cabinets, red cabinets, granite worktops, stainless steel appliances, medium hardwood flooring and an island.
Photo of a traditional galley kitchen/diner in Charleston with shaker cabinets, red cabinets, granite worktops, stainless steel appliances, medium hardwood flooring and an island.
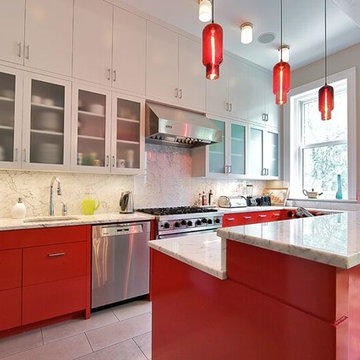
New York Custom Interior Millwork Corp.
This is an example of a medium sized eclectic l-shaped kitchen/diner in New York with a submerged sink, flat-panel cabinets, red cabinets, marble worktops, white splashback, stone slab splashback, stainless steel appliances, ceramic flooring and an island.
This is an example of a medium sized eclectic l-shaped kitchen/diner in New York with a submerged sink, flat-panel cabinets, red cabinets, marble worktops, white splashback, stone slab splashback, stainless steel appliances, ceramic flooring and an island.
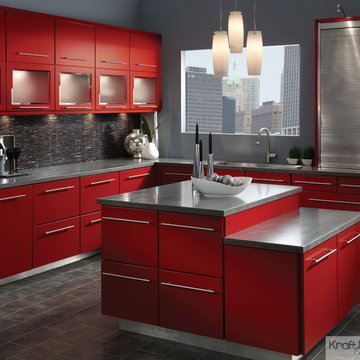
Medium sized contemporary l-shaped kitchen/diner in Detroit with flat-panel cabinets, red cabinets, multi-coloured splashback and an island.
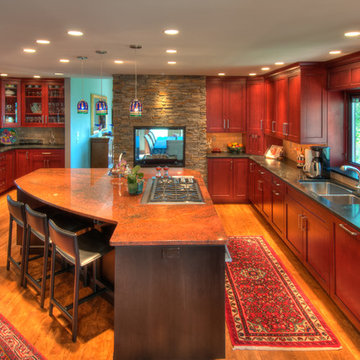
Designer: Mark plush
Photos by: Doug Niedermiller Photography
Inspiration for a medium sized traditional l-shaped kitchen/diner in Denver with a submerged sink, recessed-panel cabinets, red cabinets, granite worktops, beige splashback, stone tiled splashback, integrated appliances, medium hardwood flooring and an island.
Inspiration for a medium sized traditional l-shaped kitchen/diner in Denver with a submerged sink, recessed-panel cabinets, red cabinets, granite worktops, beige splashback, stone tiled splashback, integrated appliances, medium hardwood flooring and an island.
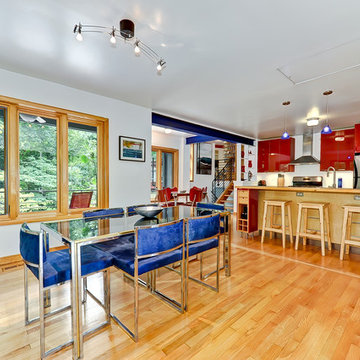
Modern addition with office, family room, and full kitchen renovation. Used IKEA for kitchen. Features a large modern corner window.
Design ideas for a contemporary galley kitchen/diner in DC Metro with flat-panel cabinets, red cabinets and stainless steel appliances.
Design ideas for a contemporary galley kitchen/diner in DC Metro with flat-panel cabinets, red cabinets and stainless steel appliances.
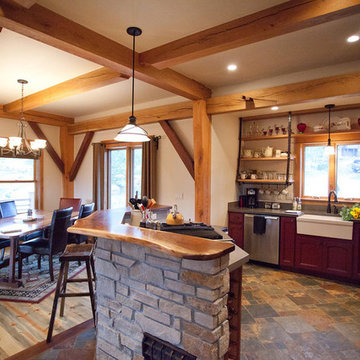
Design ideas for a medium sized rustic kitchen/diner in Denver with a belfast sink, recessed-panel cabinets, red cabinets, quartz worktops, grey splashback, stone slab splashback, stainless steel appliances, slate flooring, an island and multi-coloured floors.
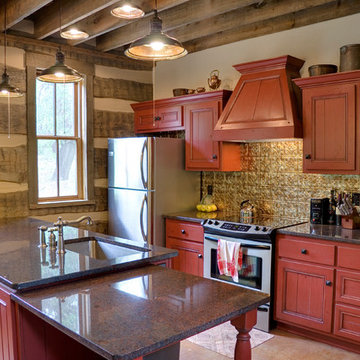
Red cabinets with a tin backsplash in rustic log cabin. Photo by Brian Greenstone
Small rustic galley kitchen in Austin with a submerged sink, raised-panel cabinets, red cabinets, granite worktops, stainless steel appliances and concrete flooring.
Small rustic galley kitchen in Austin with a submerged sink, raised-panel cabinets, red cabinets, granite worktops, stainless steel appliances and concrete flooring.
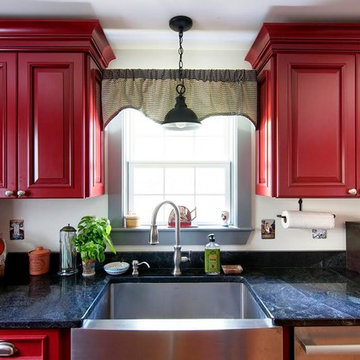
Inspiration for a large rural u-shaped kitchen/diner in Boston with a belfast sink, raised-panel cabinets, red cabinets, wood worktops, white splashback, stainless steel appliances, light hardwood flooring, an island and brown floors.

This homeowner has long since moved away from his family farm but still visits often and thought it was time to fix up this little house that had been neglected for years. He brought home ideas and objects he was drawn to from travels around the world and allowed a team of us to help bring them together in this old family home that housed many generations through the years. What it grew into is not your typical 150 year old NC farm house but the essence is still there and shines through in the original wood and beams in the ceiling and on some of the walls, old flooring, re-purposed objects from the farm and the collection of cherished finds from his travels.
Photos by Tad Davis Photography
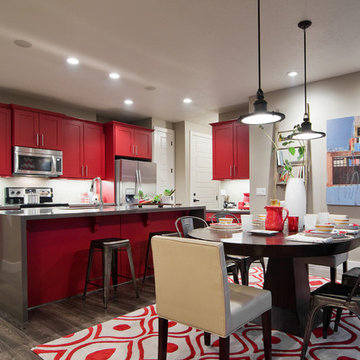
Contemporary single-wall kitchen/diner in Salt Lake City with red cabinets, a submerged sink, shaker cabinets, quartz worktops, stainless steel appliances, medium hardwood flooring and an island.
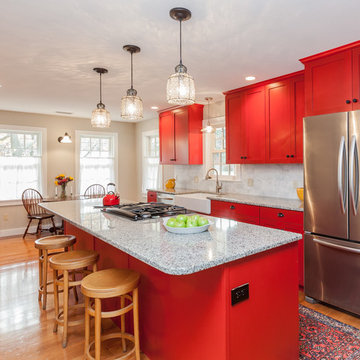
Sandi Lanigan Interiors
Beck Photography
Design ideas for a medium sized traditional galley kitchen/diner in Boston with a belfast sink, shaker cabinets, red cabinets, granite worktops, grey splashback, metro tiled splashback, stainless steel appliances, light hardwood flooring and an island.
Design ideas for a medium sized traditional galley kitchen/diner in Boston with a belfast sink, shaker cabinets, red cabinets, granite worktops, grey splashback, metro tiled splashback, stainless steel appliances, light hardwood flooring and an island.
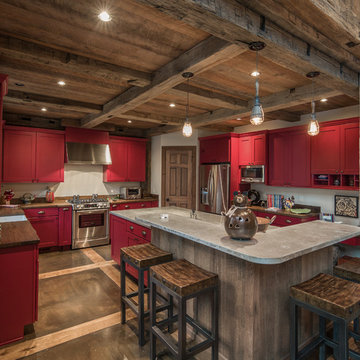
Architect: RMT Architects
General Contractor :Ronnie D. Waller Construction, Inc.
Photography: Eric Morley Photography
This is an example of a rustic u-shaped kitchen in Charleston with a belfast sink, shaker cabinets, red cabinets, stainless steel appliances and concrete worktops.
This is an example of a rustic u-shaped kitchen in Charleston with a belfast sink, shaker cabinets, red cabinets, stainless steel appliances and concrete worktops.
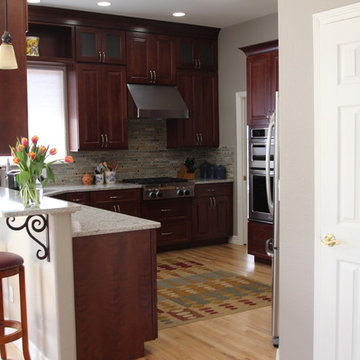
Medium sized traditional u-shaped kitchen/diner in Denver with a submerged sink, raised-panel cabinets, red cabinets, engineered stone countertops, multi-coloured splashback, mosaic tiled splashback, stainless steel appliances, light hardwood flooring and a breakfast bar.
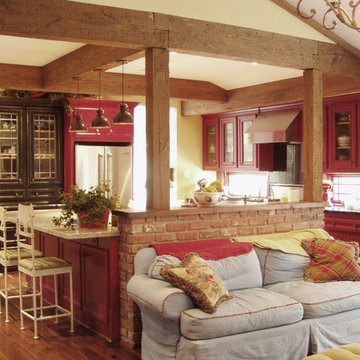
We only design, build, and remodel homes that brilliantly reflect the unadorned beauty of everyday living.
For more information about this project please visit: www.gryphonbuilders.com. Or contact Allen Griffin, President of Gryphon Builders, at 281-236-8043 cell or email him at allen@gryphonbuilders.com
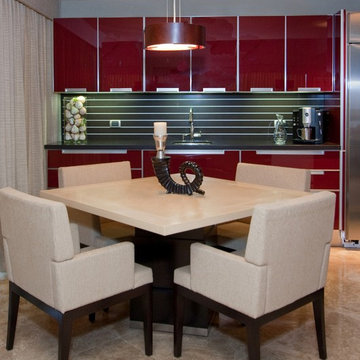
Please visit my website directly by copying and pasting this link directly into your browser: http://www.berensinteriors.com/ to learn more about this project and how we may work together!
An artful spot to enjoy breakfast, lunch, and dinner.
Dale Hanson Photography
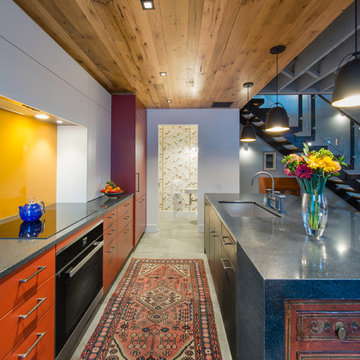
John Cole Photo
Contemporary galley kitchen in DC Metro with a submerged sink, flat-panel cabinets, red cabinets, yellow splashback, integrated appliances, an island, grey floors and grey worktops.
Contemporary galley kitchen in DC Metro with a submerged sink, flat-panel cabinets, red cabinets, yellow splashback, integrated appliances, an island, grey floors and grey worktops.
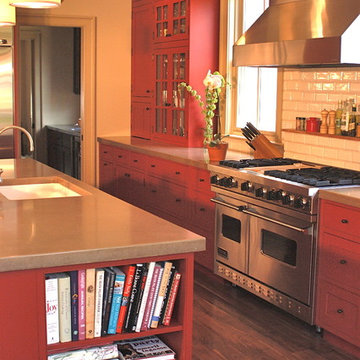
Even interior designers need help when it comes to designing kitchen cabnetry. Lauren of Lauren Maggio Interiors solicited the help of RED PEPPER for layout and cabinetry design while she selected all of the finishes.
New Orleans classicism and modern color combine to create a warm family space. The kitchen, banquette and dinner table and family room are all one space so cabinets were made to look like furniture. The space must function for a young family of six, which it does, and must hide countertop appliances (behind the doors on the left) and be compatable with entertaining in the large open room. A butler's pantry and scheduling desk connect the kitchen to the dining room.
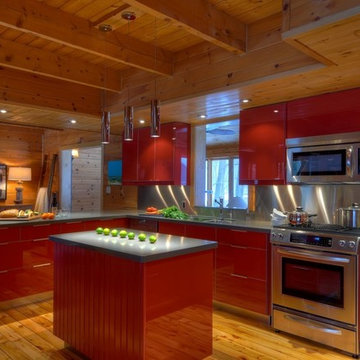
Sandy Mackay
Contemporary kitchen in Toronto with metal splashback, stainless steel appliances, metallic splashback, red cabinets, flat-panel cabinets and a submerged sink.
Contemporary kitchen in Toronto with metal splashback, stainless steel appliances, metallic splashback, red cabinets, flat-panel cabinets and a submerged sink.
Kitchen with Red Cabinets Ideas and Designs
5