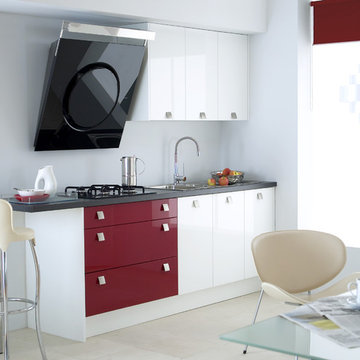Kitchen with Red Cabinets Ideas and Designs
Refine by:
Budget
Sort by:Popular Today
41 - 60 of 931 photos
Item 1 of 3
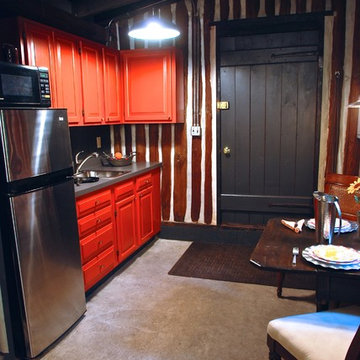
Laudermilch Photography - Tony Laudermilch
Grey linen patterned counter top compliment the natural concrete floors.
Inspiration for a small rustic single-wall open plan kitchen in Philadelphia with a built-in sink, raised-panel cabinets, red cabinets, laminate countertops, stainless steel appliances, plywood flooring and no island.
Inspiration for a small rustic single-wall open plan kitchen in Philadelphia with a built-in sink, raised-panel cabinets, red cabinets, laminate countertops, stainless steel appliances, plywood flooring and no island.
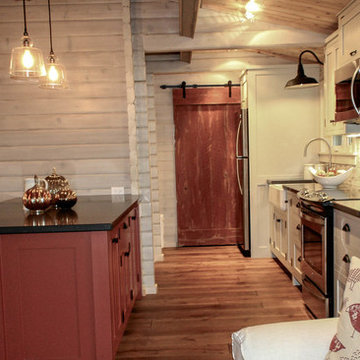
Photo of a rustic galley open plan kitchen in Toronto with a belfast sink, shaker cabinets, red cabinets, engineered stone countertops, grey splashback, stone tiled splashback, stainless steel appliances, medium hardwood flooring and an island.
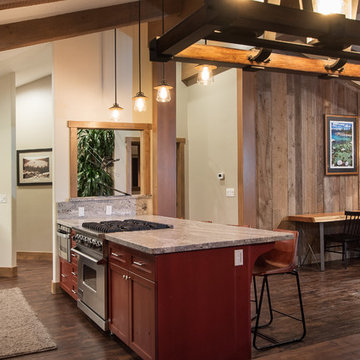
Tahoe Real Estate Photography'.
Inspiration for a medium sized rustic l-shaped open plan kitchen in Other with a submerged sink, recessed-panel cabinets, red cabinets, granite worktops, multi-coloured splashback, stone slab splashback, stainless steel appliances, dark hardwood flooring and an island.
Inspiration for a medium sized rustic l-shaped open plan kitchen in Other with a submerged sink, recessed-panel cabinets, red cabinets, granite worktops, multi-coloured splashback, stone slab splashback, stainless steel appliances, dark hardwood flooring and an island.

This kitchen while modern and updated still has rustic elements (bar for example).
Pendants provide a great lighting for the countertop, whille making a bold architectural statement in the kitchen.
We love the modern but classic red cabinets.
While this cabin is small in square footage. The dining/kitchen/family room open up to each other. The windows help to flood in natural lighting, while providing beautiful views to the majestic mountains just right outside.
Photographer: Jason Dewey
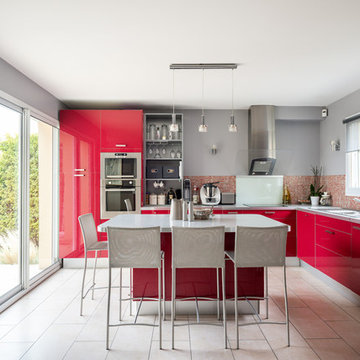
Photo of a large contemporary l-shaped kitchen in Paris with a double-bowl sink, flat-panel cabinets, red cabinets, laminate countertops, red splashback, mosaic tiled splashback, stainless steel appliances, an island, beige floors and grey worktops.
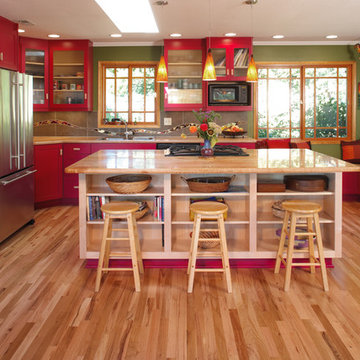
Who wouldn't want to hang out in this vibrant kitchen morning, noon, night and snack time? This rivetingly colorful kitchen never fails to wow. Appetite stimulating red cabinets feature wood knobs and pulls. There's island seating as well as a breakfast nook with a view and ample bench seating with extra storage. Kitchen features multi layered lighting including cans, undercabinet, pendant and natural. Note the gorgeous custom mosaic wave pattern in the backsplash. Photos by Terry Poe Photography.
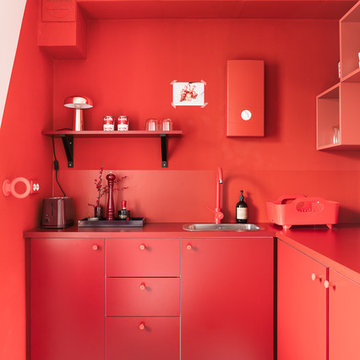
um das monochrome Konzept konsequent durchzuhalten wurden sogar der Durchlauferhitzer sowie die alten Steckdosen im selben Ton lackiert.
(fotografiert von Hejm Berlin)
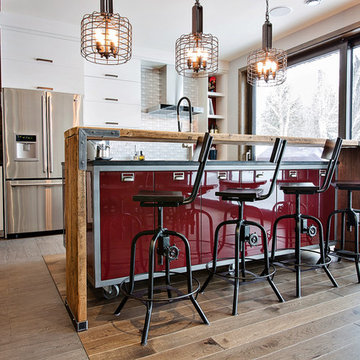
Cuisine avec îlot et comptoir bar. Crédt photo Olivier St-Onges
Photo of a medium sized industrial galley kitchen/diner in Montreal with a submerged sink, flat-panel cabinets, red cabinets, engineered stone countertops, grey splashback, metal splashback, stainless steel appliances, medium hardwood flooring and an island.
Photo of a medium sized industrial galley kitchen/diner in Montreal with a submerged sink, flat-panel cabinets, red cabinets, engineered stone countertops, grey splashback, metal splashback, stainless steel appliances, medium hardwood flooring and an island.
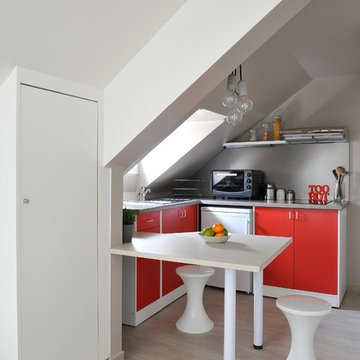
Création d’un studio étudiant par la réunion de deux chambres de bonne, au dernier étage sous combles, dans un immeuble haussmannien rue de Rivoli. L’espace exigüe, tout en longueur et presque entièrement sous pente est agencé afin d’en faire un logement confortable et fonctionnel. Une rénovation complète du lieu a été réalisée : réfection totale du sol, réalisation d'une isolation thermique des combles via de nouveaux isolants performants, création d’une salle de bain avec wc, création d’une cuisine comprenant de nombreux rangements, conception d’éléments de mobilier sur mesure optimisant l’espace.
Crédits photos Antonio Duarte

Production cabinets wre ordered in blue, green and yellow. Chairs were painted with pantry door and red cabinetry. Colorful accessories, cutlery and tableware accentuate the character.
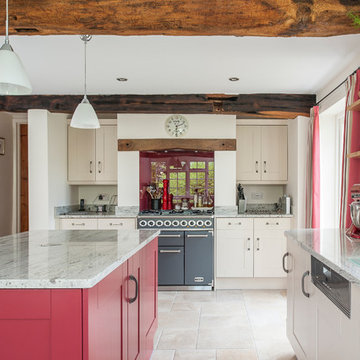
Inspiration for a large country kitchen/diner in Kent with a double-bowl sink, red cabinets, granite worktops, red splashback, integrated appliances, porcelain flooring, an island, shaker cabinets and glass sheet splashback.
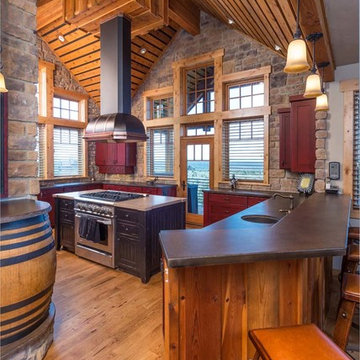
Chandler Photography
Design ideas for a large rustic u-shaped kitchen in Other with red cabinets, stainless steel appliances, medium hardwood flooring, shaker cabinets, composite countertops, brown splashback, stone tiled splashback and an island.
Design ideas for a large rustic u-shaped kitchen in Other with red cabinets, stainless steel appliances, medium hardwood flooring, shaker cabinets, composite countertops, brown splashback, stone tiled splashback and an island.
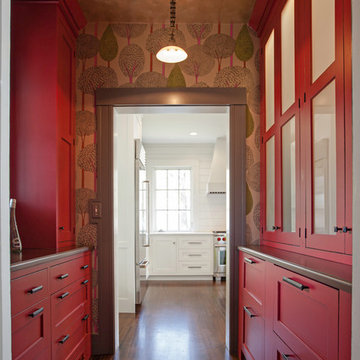
Karen Swanson of New England Design Works Designed this Pennville Kitchen for her own home, and it won not only the regional Sub-Zero award, but also the National Kitchen & Bath Association's medium kitchen of the year. Karen is located in Manchester, MA and can be reached at nedesignworks@gmail.com or 978.500.1096.
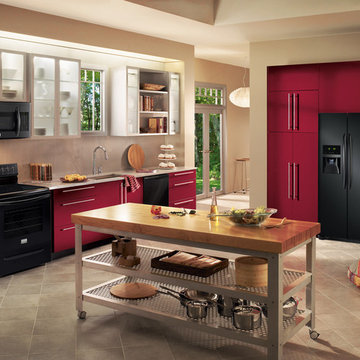
This modern design utilizes a rolling island to keep the space free and open when not in use. The black appliances and deep burgundy cabinetry complement each other perfectly.
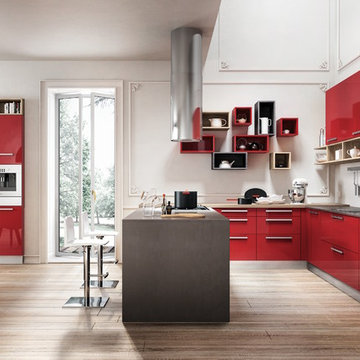
Fiat LUX...versions WHITE, CAPPUCCINO, BLACK, CREAM, BLACK CHERRY, PEARL, CHOCOLATE and TURQUOISE. Harmonious and refined design, innovative colors with glossy effect and imprint youth. LUX is a complete model with high composability features; it is based on a full development of the operative concept, together with Accessories and electric appliance of very high quality. Finally, we would like to highlight the solutions based on low worktop for snack, which give a touch of modernity to the indoor design of your home.
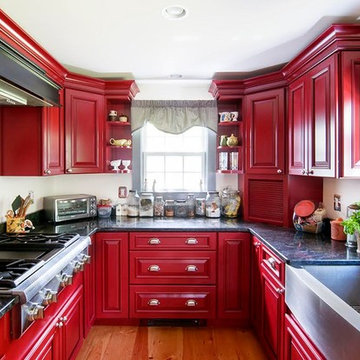
Large country u-shaped kitchen/diner in Boston with a belfast sink, raised-panel cabinets, red cabinets, wood worktops, white splashback, stainless steel appliances, light hardwood flooring, an island and brown floors.
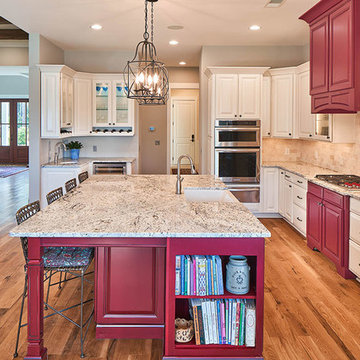
Inspiration for a traditional l-shaped open plan kitchen in Atlanta with a belfast sink, raised-panel cabinets, red cabinets, granite worktops, beige splashback, stone tiled splashback, stainless steel appliances, medium hardwood flooring and an island.
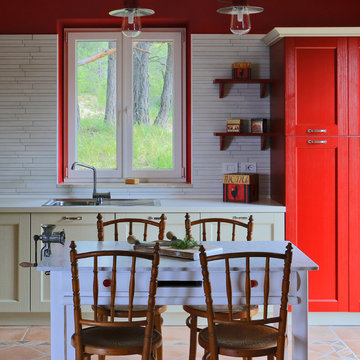
Jacopo Baccani
Design ideas for a farmhouse single-wall kitchen/diner in Milan with recessed-panel cabinets, red cabinets and laminate countertops.
Design ideas for a farmhouse single-wall kitchen/diner in Milan with recessed-panel cabinets, red cabinets and laminate countertops.
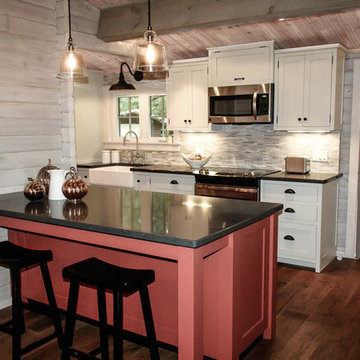
Photo of a rustic galley open plan kitchen in Toronto with a belfast sink, shaker cabinets, red cabinets, engineered stone countertops, grey splashback, stone tiled splashback, stainless steel appliances, medium hardwood flooring and an island.
Kitchen with Red Cabinets Ideas and Designs
3
