Kitchen with Shaker Cabinets and Beige Cabinets Ideas and Designs
Refine by:
Budget
Sort by:Popular Today
21 - 40 of 8,195 photos
Item 1 of 3

This is an example of a classic l-shaped kitchen in Salt Lake City with shaker cabinets, beige cabinets, white splashback, stainless steel appliances, light hardwood flooring, an island, beige floors and black worktops.

Salvaged chestnut creates a dramatic organic backsplash in this family, friendly euro-country kitchen. Seude finish soapstone quartz countertops add refinement and the warm shaker cabinets add a touch of classic country design. Glass front cabinets and a beverage center at the 'butler's pantry' create visual interest and functionality for a busy family. The horizontal picket tile backsplash is an effective counterpoint to the chestnut and its gloss finish is the perfect accent to the dark matte countertops. A large peninsula adds functional seating and serving space for entertaining. It's a light, bright and modern kitchen for a family living in their forever home.
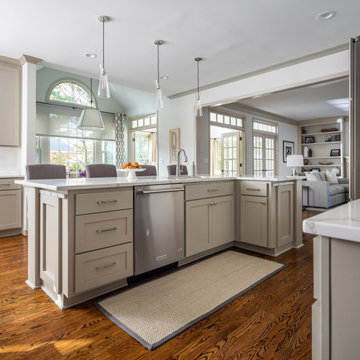
Photo of a traditional open plan kitchen in Atlanta with shaker cabinets, beige cabinets, an island, composite countertops, white splashback, porcelain splashback, stainless steel appliances and white worktops.

This stylish, family friendly kitchen is also an entertainer’s dream! This young family desired a bright, spacious kitchen that would function just as well for the family of 4 everyday, as it would for hosting large events (in a non-covid world). Apart from these programmatic goals, our aesthetic goal was to accommodate all the function and mess into the design so everything would be neatly hidden away behind beautiful cabinetry and panels.
The navy, bifold buffet area serves as an everyday breakfast and coffee bar, and transforms into a beautiful buffet spread during parties (we’ve been there!). The fridge drawers are great for housing milk and everyday items during the week, and both kid and adult beverages during parties while keeping the guests out of the main cooking zone. Just around the corner you’ll find the high gloss navy bar offering additional beverages, ice machine, and barware storage – cheers!
Super durable quartz with a marbled look keeps the kitchen looking neat and bright, while withstanding everyday wear and tear without a problem. The practical waterfall ends at the island offer additional damage control in bringing that hard surface all the way down to the beautiful white oak floors.
Underneath three large window walls, a built-in banquette and custom table provide a comfortable, intimate dining nook for the family and a few guests while the stunning chandelier ties in nicely with the other brass accents in the kitchen. The thin black window mullions offer a sharp, clean contrast to the crisp white walls and coordinate well with the dark banquette.
Thin, tall windows on either side of the range beautifully frame the stunningly simple, double curvature custom hood, and large windows in the bar/butler’s pantry allow additional light to really flood the space and keep and airy feel. The textured wallpaper in the bar area adds a touch of warmth, drama and interest while still keeping things simple.

This Altadena home is the perfect example of modern farmhouse flair. The powder room flaunts an elegant mirror over a strapping vanity; the butcher block in the kitchen lends warmth and texture; the living room is replete with stunning details like the candle style chandelier, the plaid area rug, and the coral accents; and the master bathroom’s floor is a gorgeous floor tile.
Project designed by Courtney Thomas Design in La Cañada. Serving Pasadena, Glendale, Monrovia, San Marino, Sierra Madre, South Pasadena, and Altadena.
For more about Courtney Thomas Design, click here: https://www.courtneythomasdesign.com/
To learn more about this project, click here:
https://www.courtneythomasdesign.com/portfolio/new-construction-altadena-rustic-modern/

Photography by Chase Daniel
Design ideas for an expansive mediterranean l-shaped kitchen in Austin with a submerged sink, shaker cabinets, beige cabinets, white splashback, integrated appliances, light hardwood flooring, multiple islands, beige floors and white worktops.
Design ideas for an expansive mediterranean l-shaped kitchen in Austin with a submerged sink, shaker cabinets, beige cabinets, white splashback, integrated appliances, light hardwood flooring, multiple islands, beige floors and white worktops.
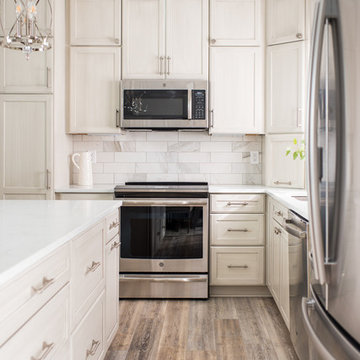
Our clients have lived in this suburban custom home for 25 years. It was built in the early 90s. They love the home and location. It’s their forever home. We were hired to reimagine the space, design, specify, and manage the project renovation and trades. We designed the entry, kitchen, and family room, and it took us eight weeks to complete the project.
Project completed by Wendy Langston's Everything Home interior design firm, which serves Carmel, Zionsville, Fishers, Westfield, Noblesville, and Indianapolis.
For more about Everything Home, click here: https://everythinghomedesigns.com/
To learn more about this project, click here:
https://everythinghomedesigns.com/portfolio/90s-home-renovation/

This classic Tudor home in Oakland was given a modern makeover with an interplay of soft and vibrant color, bold patterns, and sleek furniture. The classic woodwork and built-ins of the original house were maintained to add a gorgeous contrast to the modern decor.
Designed by Oakland interior design studio Joy Street Design. Serving Alameda, Berkeley, Orinda, Walnut Creek, Piedmont, and San Francisco.
For more about Joy Street Design, click here: https://www.joystreetdesign.com/
To learn more about this project, click here:
https://www.joystreetdesign.com/portfolio/oakland-tudor-home-renovation
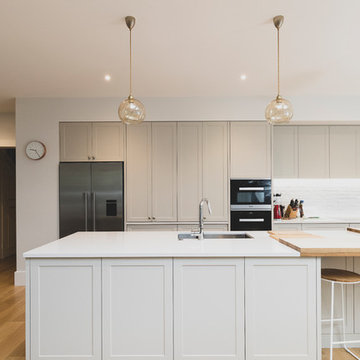
Panelform product used: Kendal (Shaker) style doors in Mist
Large rural l-shaped kitchen/diner in Auckland with a double-bowl sink, shaker cabinets, beige cabinets, wood worktops, white splashback, ceramic splashback, stainless steel appliances, light hardwood flooring, an island, brown floors and white worktops.
Large rural l-shaped kitchen/diner in Auckland with a double-bowl sink, shaker cabinets, beige cabinets, wood worktops, white splashback, ceramic splashback, stainless steel appliances, light hardwood flooring, an island, brown floors and white worktops.
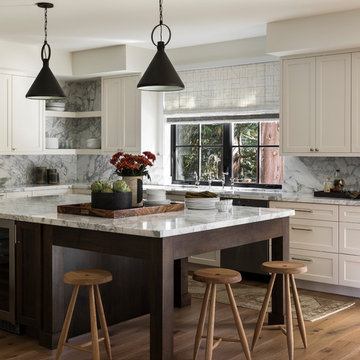
Traditional l-shaped kitchen in Seattle with shaker cabinets, beige cabinets, multi-coloured splashback, stone slab splashback, light hardwood flooring, an island and multicoloured worktops.
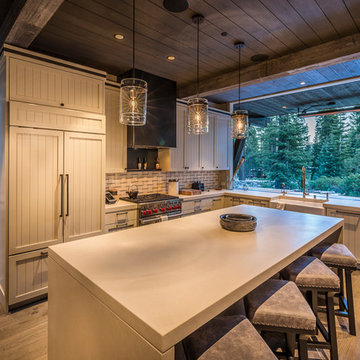
Kelly and Stone Architects photo. 4L bifold window with dark bronze twin point locking hardware.
Inspiration for a rustic kitchen in Other with a belfast sink, shaker cabinets, beige cabinets, beige splashback, integrated appliances, medium hardwood flooring, an island, brown floors and white worktops.
Inspiration for a rustic kitchen in Other with a belfast sink, shaker cabinets, beige cabinets, beige splashback, integrated appliances, medium hardwood flooring, an island, brown floors and white worktops.
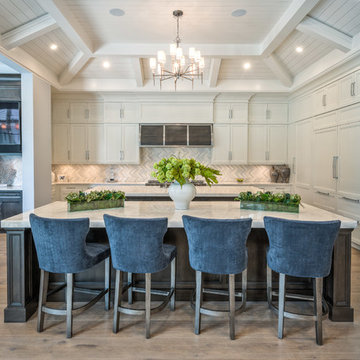
Photo of a classic l-shaped kitchen in Miami with shaker cabinets, beige cabinets, integrated appliances, medium hardwood flooring, multiple islands, brown floors and white worktops.
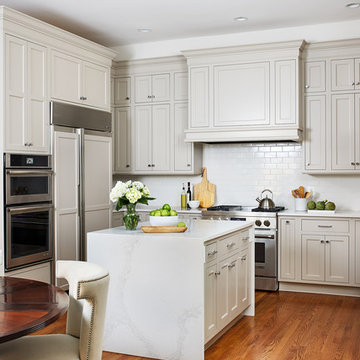
Project Developer Samantha Klickna
https://www.houzz.com/pro/samanthaklickna/samantha-klickna-case-design-remodeling-inc
Designer Elena Eskandari
https://www.houzz.com/pro/eeskandari/elena-eskandari-case-design-remodeling-inc?lt=hl
Photography: Stacy Zarin Goldberg 2018
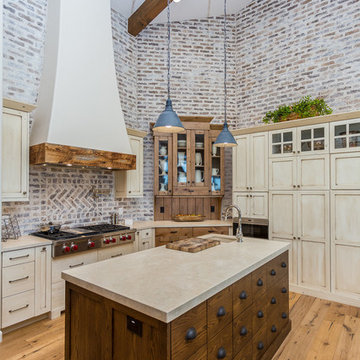
Bella Vita Photography
This is an example of a large rural kitchen in Other with a submerged sink, shaker cabinets, beige cabinets, marble worktops, brick splashback, stainless steel appliances, medium hardwood flooring, an island and beige worktops.
This is an example of a large rural kitchen in Other with a submerged sink, shaker cabinets, beige cabinets, marble worktops, brick splashback, stainless steel appliances, medium hardwood flooring, an island and beige worktops.
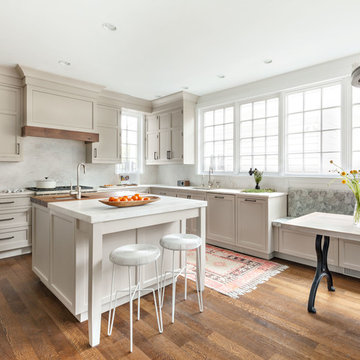
Photo of a medium sized classic l-shaped kitchen/diner in New York with a submerged sink, dark hardwood flooring, brown floors, white worktops, an island, shaker cabinets, beige cabinets, white splashback, stone slab splashback and integrated appliances.

This is an example of a large rural single-wall kitchen in Cornwall with a submerged sink, shaker cabinets, beige cabinets, concrete worktops, grey splashback, ceramic splashback, stainless steel appliances, concrete flooring, an island and black floors.
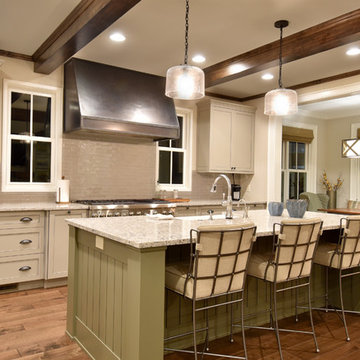
Inspiration for a traditional kitchen/diner in Other with a belfast sink, shaker cabinets, beige cabinets, granite worktops, beige splashback, metro tiled splashback, stainless steel appliances, dark hardwood flooring, an island and brown floors.

Stacey Goldberg
Photo of a traditional u-shaped kitchen in DC Metro with a belfast sink, shaker cabinets, beige cabinets, beige splashback, metro tiled splashback, stainless steel appliances, medium hardwood flooring and a breakfast bar.
Photo of a traditional u-shaped kitchen in DC Metro with a belfast sink, shaker cabinets, beige cabinets, beige splashback, metro tiled splashback, stainless steel appliances, medium hardwood flooring and a breakfast bar.
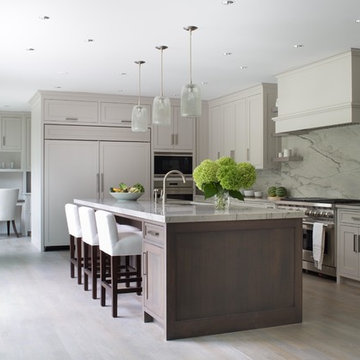
Inspiration for a classic kitchen in New York with a submerged sink, shaker cabinets, beige cabinets, white splashback, stone slab splashback, integrated appliances, light hardwood flooring and an island.
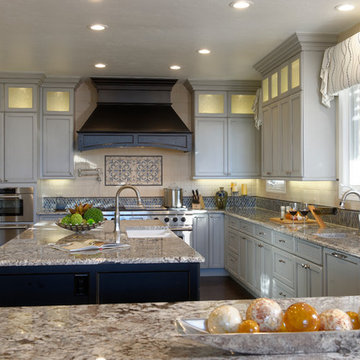
Warren Jordan
This is an example of a medium sized farmhouse u-shaped open plan kitchen in Denver with a belfast sink, shaker cabinets, beige cabinets, granite worktops, beige splashback, metro tiled splashback, integrated appliances, dark hardwood flooring and multiple islands.
This is an example of a medium sized farmhouse u-shaped open plan kitchen in Denver with a belfast sink, shaker cabinets, beige cabinets, granite worktops, beige splashback, metro tiled splashback, integrated appliances, dark hardwood flooring and multiple islands.
Kitchen with Shaker Cabinets and Beige Cabinets Ideas and Designs
2