Kitchen with Slate Flooring and White Worktops Ideas and Designs
Refine by:
Budget
Sort by:Popular Today
121 - 140 of 1,089 photos
Item 1 of 3
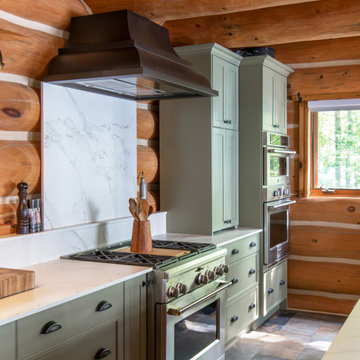
Large rustic galley kitchen/diner in Ottawa with a submerged sink, recessed-panel cabinets, green cabinets, engineered stone countertops, white splashback, engineered quartz splashback, stainless steel appliances, slate flooring, an island, multi-coloured floors and white worktops.
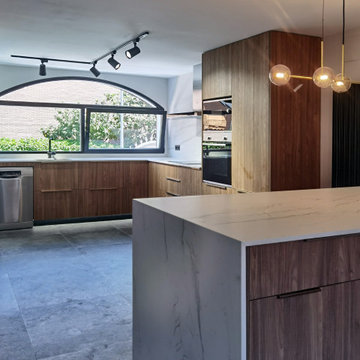
Realizamos un proyecto de reforma y ampliación, para una cocina de un chalet adosado. Inicialmente era una cocina cerrada, mucho más pequeña. Se quitó el muro de fachada y se construyó uno nuevo (unos 2 metros más adelante) además de un forjado elevado. Se diseño, fabricó e instaló una ventana bicolor. El diseño se compone por una cocina en tonos miel, tiradores de latón, encimera efecto piedra. Se trabajó una iluminación inferior, que aporta ligereza.
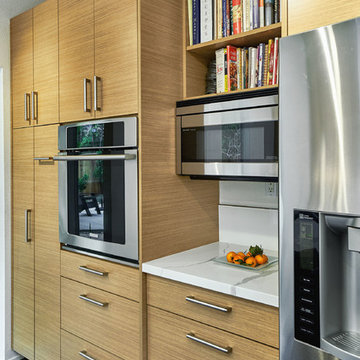
Medium sized contemporary u-shaped enclosed kitchen in San Francisco with a submerged sink, flat-panel cabinets, light wood cabinets, marble worktops, white splashback, glass sheet splashback, stainless steel appliances, slate flooring, an island, grey floors and white worktops.
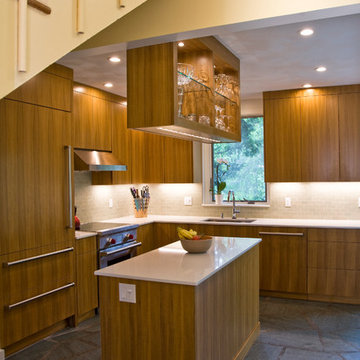
Corner view with stairwell above.
Photo by Todd Gieg
Design ideas for a medium sized modern l-shaped kitchen pantry in Boston with a submerged sink, flat-panel cabinets, medium wood cabinets, engineered stone countertops, green splashback, ceramic splashback, integrated appliances, slate flooring, an island, grey floors and white worktops.
Design ideas for a medium sized modern l-shaped kitchen pantry in Boston with a submerged sink, flat-panel cabinets, medium wood cabinets, engineered stone countertops, green splashback, ceramic splashback, integrated appliances, slate flooring, an island, grey floors and white worktops.
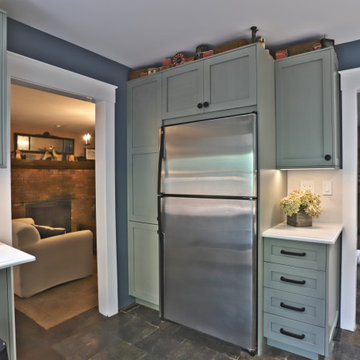
Medium sized country u-shaped kitchen/diner in New York with a belfast sink, shaker cabinets, green cabinets, engineered stone countertops, white splashback, engineered quartz splashback, stainless steel appliances, slate flooring, no island, multi-coloured floors and white worktops.
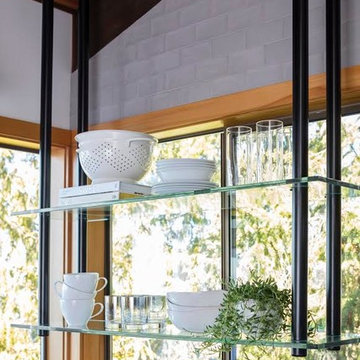
When we drove out to Mukilteo for our initial consultation, we immediately fell in love with this house. With its tall ceilings, eclectic mix of wood, glass and steel, and gorgeous view of the Puget Sound, we quickly nicknamed this project "The Mukilteo Gem". Our client, a cook and baker, did not like her existing kitchen. The main points of issue were short runs of available counter tops, lack of storage and shortage of light. So, we were called in to implement some big, bold ideas into a small footprint kitchen with big potential. We completely changed the layout of the room by creating a tall, built-in storage wall and a continuous u-shape counter top. Early in the project, we took inventory of every item our clients wanted to store in the kitchen and ensured that every spoon, gadget, or bowl would have a dedicated "home" in their new kitchen. The finishes were meticulously selected to ensure continuity throughout the house. We also played with the color scheme to achieve a bold yet natural feel.This kitchen is a prime example of how color can be used to both make a statement and project peace and balance simultaneously. While busy at work on our client's kitchen improvement, we also updated the entry and gave the homeowner a modern laundry room with triple the storage space they originally had.
End result: ecstatic clients and a very happy design team. That's what we call a big success!
John Granen.

The kitchen, dining, and living areas share a common space but are separated by steps which mirror the outside terrain. The levels help to define each zone and function. Deep green stain on wire brushed oak adds a richness and texture to the clean lined cabinets.
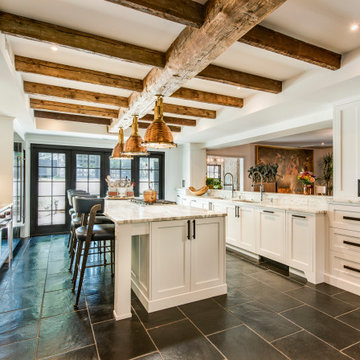
Medium sized rural galley kitchen/diner in Philadelphia with a submerged sink, shaker cabinets, marble worktops, stainless steel appliances, slate flooring, an island, white worktops and exposed beams.
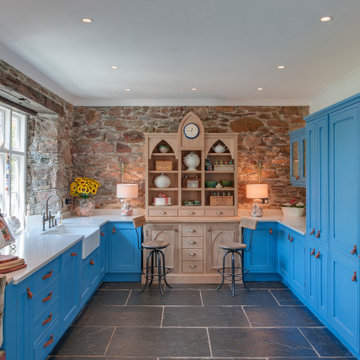
Inspiration for a large rural u-shaped kitchen/diner in Devon with a belfast sink, beaded cabinets, blue cabinets, composite countertops, white splashback, white appliances, slate flooring, no island, grey floors and white worktops.
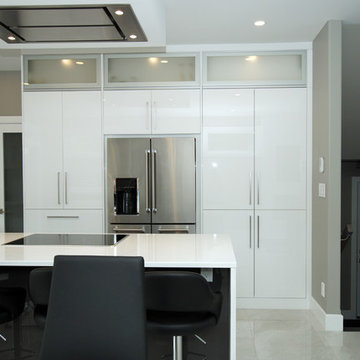
Designer: Kristin Hairsin & Photograher: Stacy Sowa
This is an example of a large modern l-shaped kitchen/diner in Toronto with a submerged sink, flat-panel cabinets, white cabinets, engineered stone countertops, stainless steel appliances, slate flooring, an island, grey floors and white worktops.
This is an example of a large modern l-shaped kitchen/diner in Toronto with a submerged sink, flat-panel cabinets, white cabinets, engineered stone countertops, stainless steel appliances, slate flooring, an island, grey floors and white worktops.
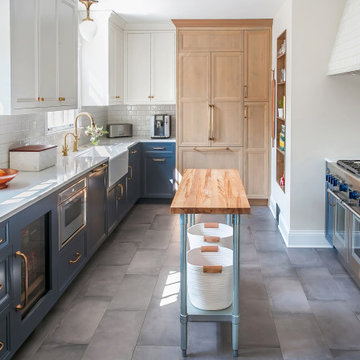
Photo of a medium sized classic u-shaped kitchen pantry in Chicago with a belfast sink, shaker cabinets, blue cabinets, marble worktops, white splashback, ceramic splashback, integrated appliances, slate flooring, no island, grey floors and white worktops.
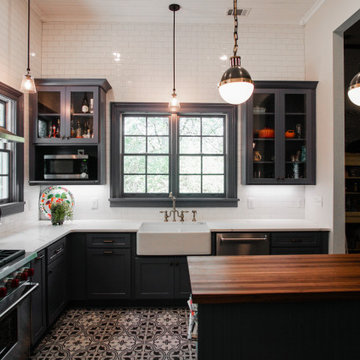
Inspiration for a medium sized traditional u-shaped kitchen pantry in Atlanta with a belfast sink, glass-front cabinets, blue cabinets, marble worktops, white splashback, porcelain splashback, stainless steel appliances, slate flooring, an island, white floors and white worktops.

Photo: Dustin Halleck
Inspiration for a contemporary galley open plan kitchen in Chicago with a single-bowl sink, shaker cabinets, blue cabinets, engineered stone countertops, white splashback, ceramic splashback, stainless steel appliances, slate flooring, no island, green floors and white worktops.
Inspiration for a contemporary galley open plan kitchen in Chicago with a single-bowl sink, shaker cabinets, blue cabinets, engineered stone countertops, white splashback, ceramic splashback, stainless steel appliances, slate flooring, no island, green floors and white worktops.
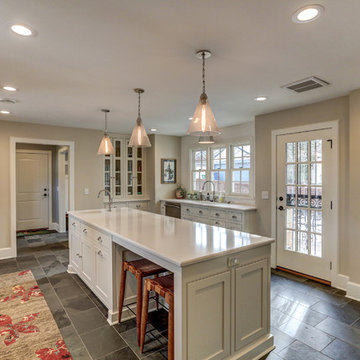
Design ideas for a large traditional galley enclosed kitchen in Minneapolis with a submerged sink, recessed-panel cabinets, white cabinets, engineered stone countertops, stainless steel appliances, slate flooring, an island, grey floors, white worktops, white splashback and metro tiled splashback.
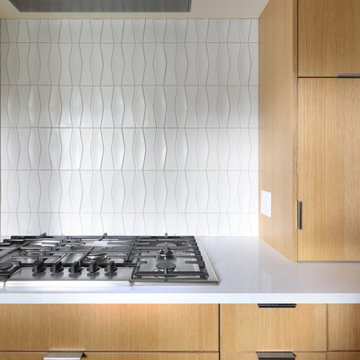
We love this bowtie ceramic tile by Heath (color: chalk). Paired with the vertical grain, white oak cabinets and white quartz countertops it's simple, elegant and a perfect contrast.
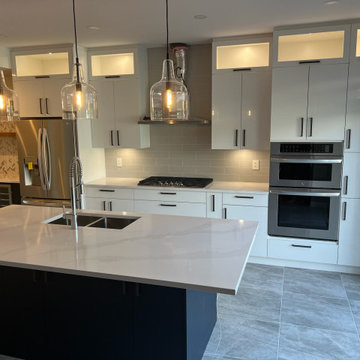
This is an example of a large modern kitchen in Ottawa with a double-bowl sink, glass-front cabinets, white cabinets, quartz worktops, grey splashback, ceramic splashback, stainless steel appliances, slate flooring, multiple islands, grey floors and white worktops.

Euro style
This is an example of an expansive rustic l-shaped open plan kitchen in Other with a submerged sink, medium wood cabinets, granite worktops, stainless steel appliances, slate flooring, multiple islands, grey floors, white worktops, recessed-panel cabinets, white splashback and stone slab splashback.
This is an example of an expansive rustic l-shaped open plan kitchen in Other with a submerged sink, medium wood cabinets, granite worktops, stainless steel appliances, slate flooring, multiple islands, grey floors, white worktops, recessed-panel cabinets, white splashback and stone slab splashback.

Traditional l-shaped kitchen in Louisville with a submerged sink, medium wood cabinets, engineered stone countertops, white splashback, stone slab splashback, stainless steel appliances, multi-coloured floors, white worktops, shaker cabinets, an island and slate flooring.

This is an example of a modern l-shaped open plan kitchen in Salt Lake City with a built-in sink, recessed-panel cabinets, medium wood cabinets, marble worktops, stainless steel appliances, an island, black floors, white worktops, white splashback, metro tiled splashback and slate flooring.
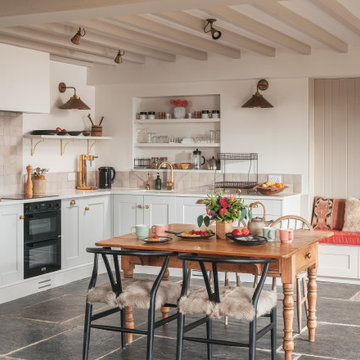
Photo of a medium sized country open plan kitchen in Devon with a built-in sink, recessed-panel cabinets, beige cabinets, quartz worktops, beige splashback, porcelain splashback, black appliances, slate flooring and white worktops.
Kitchen with Slate Flooring and White Worktops Ideas and Designs
7