Kitchen with Slate Flooring and White Worktops Ideas and Designs
Refine by:
Budget
Sort by:Popular Today
1 - 20 of 1,089 photos
Item 1 of 3

This is an example of a large country l-shaped kitchen in Dallas with shaker cabinets, white cabinets, an island, multi-coloured splashback, black floors, white worktops, a belfast sink, engineered stone countertops, stainless steel appliances, slate flooring and window splashback.

When we drove out to Mukilteo for our initial consultation, we immediately fell in love with this house. With its tall ceilings, eclectic mix of wood, glass and steel, and gorgeous view of the Puget Sound, we quickly nicknamed this project "The Mukilteo Gem". Our client, a cook and baker, did not like her existing kitchen. The main points of issue were short runs of available counter tops, lack of storage and shortage of light. So, we were called in to implement some big, bold ideas into a small footprint kitchen with big potential. We completely changed the layout of the room by creating a tall, built-in storage wall and a continuous u-shape counter top. Early in the project, we took inventory of every item our clients wanted to store in the kitchen and ensured that every spoon, gadget, or bowl would have a dedicated "home" in their new kitchen. The finishes were meticulously selected to ensure continuity throughout the house. We also played with the color scheme to achieve a bold yet natural feel.This kitchen is a prime example of how color can be used to both make a statement and project peace and balance simultaneously. While busy at work on our client's kitchen improvement, we also updated the entry and gave the homeowner a modern laundry room with triple the storage space they originally had.
End result: ecstatic clients and a very happy design team. That's what we call a big success!
John Granen.

Une cuisine fonctionnelle et épurée.
Le + déco : les 3 miroirs Atelier Germain au dessus du bar pour agrandir l’espace.
Inspiration for a small scandi single-wall enclosed kitchen in Paris with a submerged sink, marble worktops, white splashback, ceramic splashback, stainless steel appliances, slate flooring, red floors and white worktops.
Inspiration for a small scandi single-wall enclosed kitchen in Paris with a submerged sink, marble worktops, white splashback, ceramic splashback, stainless steel appliances, slate flooring, red floors and white worktops.
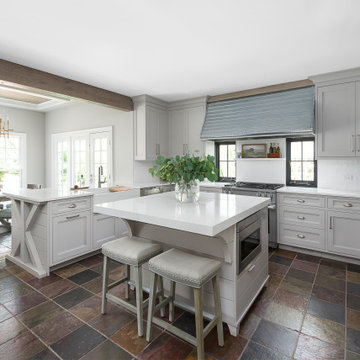
Hinsdale, IL kitchen renovation by Charles Vincent George Architects
Inspiration for a traditional kitchen/diner in Chicago with a belfast sink, shaker cabinets, grey cabinets, engineered stone countertops, white splashback, metro tiled splashback, stainless steel appliances, slate flooring, an island, brown floors and white worktops.
Inspiration for a traditional kitchen/diner in Chicago with a belfast sink, shaker cabinets, grey cabinets, engineered stone countertops, white splashback, metro tiled splashback, stainless steel appliances, slate flooring, an island, brown floors and white worktops.

Location: Bethesda, MD, USA
We completely revamped the kitchen and breakfast areas and gave these spaces more natural light. They wanted a place that is both aesthetic and practical and we achieved this by having space for sitting in the breakfast space and the peninsulas on both sides of the kitchen, not to mention there is extra sitting space along the bay window with extra storage.
Finecraft Contractors, Inc.
Soleimani Photography

Mel Carll
Inspiration for a large traditional u-shaped kitchen pantry in Los Angeles with a submerged sink, beaded cabinets, blue cabinets, quartz worktops, white splashback, metro tiled splashback, stainless steel appliances, slate flooring, no island, grey floors and white worktops.
Inspiration for a large traditional u-shaped kitchen pantry in Los Angeles with a submerged sink, beaded cabinets, blue cabinets, quartz worktops, white splashback, metro tiled splashback, stainless steel appliances, slate flooring, no island, grey floors and white worktops.

Photo of a midcentury single-wall kitchen/diner in Kansas City with a submerged sink, flat-panel cabinets, medium wood cabinets, engineered stone countertops, multi-coloured splashback, granite splashback, integrated appliances, slate flooring, an island, black floors, white worktops and a vaulted ceiling.
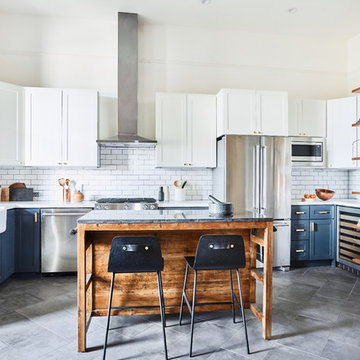
Colin Price Photography
Design ideas for a medium sized traditional l-shaped kitchen/diner in San Francisco with a belfast sink, shaker cabinets, white cabinets, engineered stone countertops, white splashback, ceramic splashback, stainless steel appliances, slate flooring, an island, grey floors and white worktops.
Design ideas for a medium sized traditional l-shaped kitchen/diner in San Francisco with a belfast sink, shaker cabinets, white cabinets, engineered stone countertops, white splashback, ceramic splashback, stainless steel appliances, slate flooring, an island, grey floors and white worktops.

Design ideas for a medium sized modern galley kitchen pantry in New Orleans with flat-panel cabinets, white cabinets, marble worktops, slate flooring, grey floors and white worktops.

When these homeowners first approached me to help them update their kitchen, the first thing that came to mind was to open it up. The house was over 70 years old and the kitchen was a small boxed in area, that did not connect well to the large addition on the back of the house. Removing the former exterior, load bearinig, wall opened the space up dramatically. Then, I relocated the sink to the new peninsula and the range to the outside wall. New windows were added to flank the range. The homeowner is an architect and designed the stunning hood that is truly the focal point of the room. The shiplap island is a complex work that hides 3 drawers and spice storage. The original slate floors have radiant heat under them and needed to remain. The new greige cabinet color, with the accent of the dark grayish green on the custom furnuture piece and hutch, truly compiment the floor tones. Added features such as the wood beam that hides the support over the peninsula and doorway helped warm up the space. There is also a feature wall of stained shiplap that ties in the wood beam and ship lap details on the island.

Photo: Dustin Halleck
Inspiration for a contemporary galley open plan kitchen in Chicago with a single-bowl sink, shaker cabinets, blue cabinets, engineered stone countertops, white splashback, ceramic splashback, stainless steel appliances, slate flooring, no island, green floors and white worktops.
Inspiration for a contemporary galley open plan kitchen in Chicago with a single-bowl sink, shaker cabinets, blue cabinets, engineered stone countertops, white splashback, ceramic splashback, stainless steel appliances, slate flooring, no island, green floors and white worktops.

Modern slab white cabinet doors on shadow box cabinets feature sleek hardware and pair elegantly with the white quartz on the islands.
The ultra-modern hanging light fixtures add a geometric touch and a splash of warm colour while the stainless-steel appliances compliment the overall aesthetic.

Jared Kuzia Photography
Photo of a medium sized traditional l-shaped enclosed kitchen in Boston with a belfast sink, shaker cabinets, blue cabinets, quartz worktops, white splashback, metro tiled splashback, stainless steel appliances, slate flooring, an island, grey floors and white worktops.
Photo of a medium sized traditional l-shaped enclosed kitchen in Boston with a belfast sink, shaker cabinets, blue cabinets, quartz worktops, white splashback, metro tiled splashback, stainless steel appliances, slate flooring, an island, grey floors and white worktops.
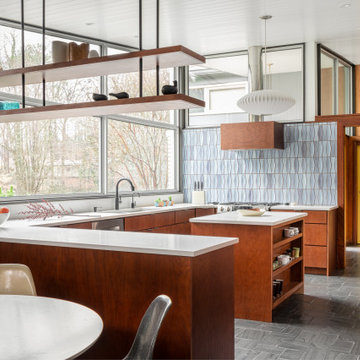
Mid century modern kitchen is opened up to nature with these large custom windows. The island in the middle of the kitchen allows for a multi-use work space while still allowing space for others to move around the kitchen.

Photo of a medium sized midcentury l-shaped kitchen/diner in St Louis with a single-bowl sink, flat-panel cabinets, medium wood cabinets, engineered stone countertops, blue splashback, porcelain splashback, stainless steel appliances, slate flooring, no island, black floors and white worktops.

When these homeowners first approached me to help them update their kitchen, the first thing that came to mind was to open it up. The house was over 70 years old and the kitchen was a small boxed in area, that did not connect well to the large addition on the back of the house. Removing the former exterior, load bearinig, wall opened the space up dramatically. Then, I relocated the sink to the new peninsula and the range to the outside wall. New windows were added to flank the range. The homeowner is an architect and designed the stunning hood that is truly the focal point of the room. The shiplap island is a complex work that hides 3 drawers and spice storage. The original slate floors have radiant heat under them and needed to remain. The new greige cabinet color, with the accent of the dark grayish green on the custom furnuture piece and hutch, truly compiment the floor tones. Added features such as the wood beam that hides the support over the peninsula and doorway helped warm up the space. There is also a feature wall of stained shiplap that ties in the wood beam and ship lap details on the island.
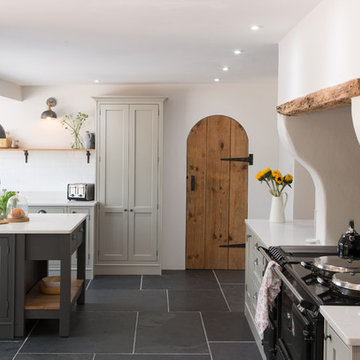
Welcome to this stunning airy modern country style kitchen, where beauty meets practicality.
Design ideas for a large l-shaped kitchen/diner in Cornwall with a belfast sink, shaker cabinets, grey cabinets, granite worktops, white splashback, cement tile splashback, black appliances, slate flooring, an island, grey floors and white worktops.
Design ideas for a large l-shaped kitchen/diner in Cornwall with a belfast sink, shaker cabinets, grey cabinets, granite worktops, white splashback, cement tile splashback, black appliances, slate flooring, an island, grey floors and white worktops.
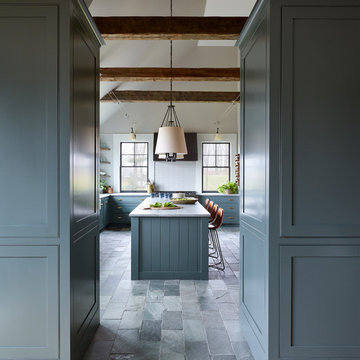
Jared Kuzia Photography
Design ideas for a medium sized classic l-shaped enclosed kitchen in Boston with a belfast sink, shaker cabinets, blue cabinets, quartz worktops, white splashback, metro tiled splashback, stainless steel appliances, slate flooring, an island, grey floors and white worktops.
Design ideas for a medium sized classic l-shaped enclosed kitchen in Boston with a belfast sink, shaker cabinets, blue cabinets, quartz worktops, white splashback, metro tiled splashback, stainless steel appliances, slate flooring, an island, grey floors and white worktops.
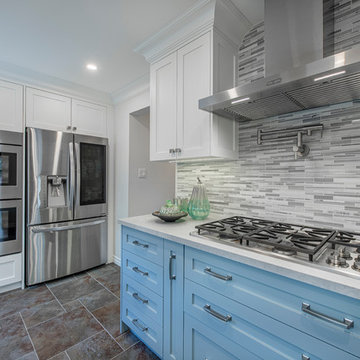
Photo of a medium sized contemporary u-shaped kitchen/diner in Toronto with a submerged sink, recessed-panel cabinets, blue cabinets, composite countertops, grey splashback, matchstick tiled splashback, stainless steel appliances, slate flooring, an island, grey floors and white worktops.

Inspiration for a medium sized retro galley open plan kitchen in Los Angeles with a submerged sink, flat-panel cabinets, multi-coloured splashback, stainless steel appliances, a breakfast bar, black floors, white worktops, medium wood cabinets, mosaic tiled splashback, slate flooring and engineered stone countertops.
Kitchen with Slate Flooring and White Worktops Ideas and Designs
1