Kitchen with Slate Flooring and White Worktops Ideas and Designs
Refine by:
Budget
Sort by:Popular Today
21 - 40 of 1,089 photos
Item 1 of 3
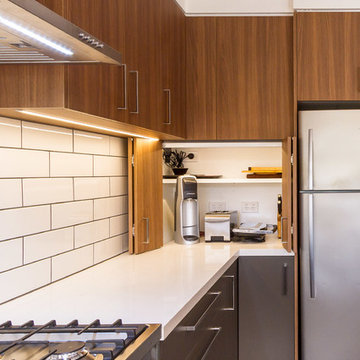
Photo of a medium sized retro u-shaped kitchen/diner in Melbourne with a built-in sink, flat-panel cabinets, grey cabinets, engineered stone countertops, white splashback, ceramic splashback, stainless steel appliances, slate flooring, a breakfast bar, grey floors and white worktops.

This is an example of a large modern u-shaped kitchen/diner in San Francisco with shaker cabinets, white cabinets, white splashback, stainless steel appliances, an island, white worktops, a submerged sink, marble worktops, ceramic splashback, slate flooring and black floors.
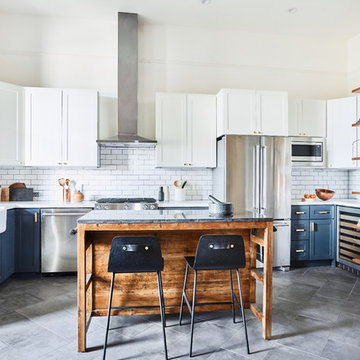
Colin Price Photography
Design ideas for a medium sized traditional l-shaped kitchen/diner in San Francisco with a belfast sink, shaker cabinets, white cabinets, engineered stone countertops, white splashback, ceramic splashback, stainless steel appliances, slate flooring, an island, grey floors and white worktops.
Design ideas for a medium sized traditional l-shaped kitchen/diner in San Francisco with a belfast sink, shaker cabinets, white cabinets, engineered stone countertops, white splashback, ceramic splashback, stainless steel appliances, slate flooring, an island, grey floors and white worktops.

Modern slab white cabinet doors on shadow box cabinets feature sleek hardware and pair elegantly with the white quartz on the islands.
The ultra-modern hanging light fixtures add a geometric touch and a splash of warm colour while the stainless-steel appliances compliment the overall aesthetic.
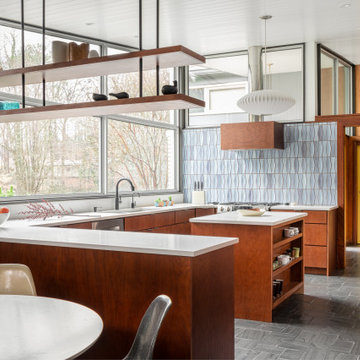
Mid century modern kitchen is opened up to nature with these large custom windows. The island in the middle of the kitchen allows for a multi-use work space while still allowing space for others to move around the kitchen.

Photo of a medium sized midcentury l-shaped kitchen/diner in St Louis with a single-bowl sink, flat-panel cabinets, medium wood cabinets, engineered stone countertops, blue splashback, porcelain splashback, stainless steel appliances, slate flooring, no island, black floors and white worktops.
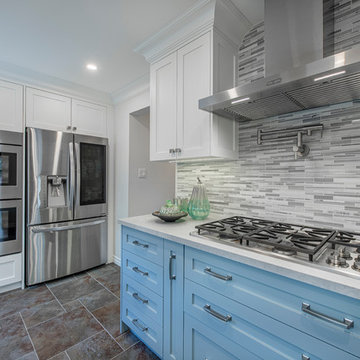
Photo of a medium sized contemporary u-shaped kitchen/diner in Toronto with a submerged sink, recessed-panel cabinets, blue cabinets, composite countertops, grey splashback, matchstick tiled splashback, stainless steel appliances, slate flooring, an island, grey floors and white worktops.

This beautiful Pocono Mountain home resides on over 200 acres and sits atop a cliff overlooking 3 waterfalls! Because the home already offered much rustic and wood elements, the kitchen was well balanced out with cleaner lines and an industrial look with many custom touches for a very custom home.
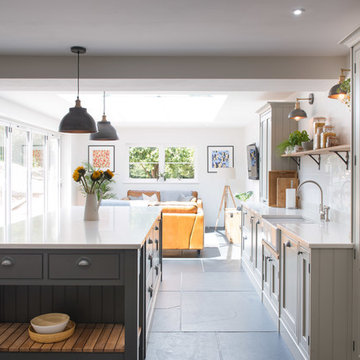
Large l-shaped kitchen/diner in Cornwall with a belfast sink, shaker cabinets, grey cabinets, granite worktops, white splashback, cement tile splashback, black appliances, slate flooring, an island, grey floors and white worktops.
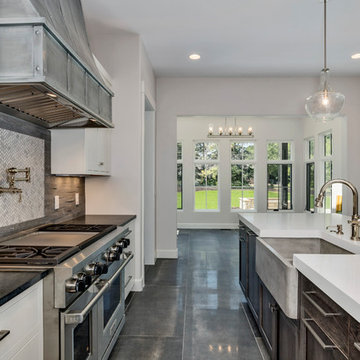
Design ideas for a medium sized farmhouse l-shaped open plan kitchen in Denver with a belfast sink, beaded cabinets, white cabinets, composite countertops, grey splashback, stone tiled splashback, stainless steel appliances, slate flooring, an island, grey floors and white worktops.

Retro kitchen in Philadelphia with a submerged sink, flat-panel cabinets, brown cabinets, engineered stone countertops, multi-coloured splashback, ceramic splashback, coloured appliances, slate flooring, an island, grey floors, white worktops and exposed beams.

An unrecognisable kitchen transformation.
Curvaceous, enriched with warmed oak doors and velvet beige hues, the clouded concrete benches that cascade into a matte black framed bay window lined with large fluted textured wall paneling.

Photo of a large traditional l-shaped kitchen in Charleston with a belfast sink, shaker cabinets, white cabinets, engineered stone countertops, white splashback, porcelain splashback, stainless steel appliances, slate flooring, an island, black floors and white worktops.
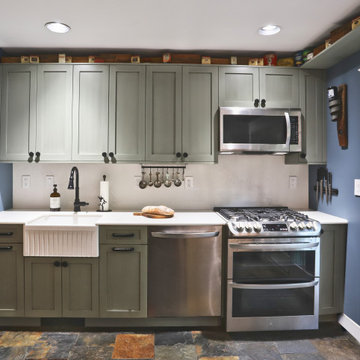
Inspiration for a medium sized farmhouse u-shaped kitchen/diner in New York with a belfast sink, shaker cabinets, green cabinets, engineered stone countertops, white splashback, engineered quartz splashback, stainless steel appliances, slate flooring, no island, multi-coloured floors and white worktops.

New Modern Lake House: Located on beautiful Glen Lake, this home was designed especially for its environment with large windows maximizing the view toward the lake. The lower awning windows allow lake breezes in, while clerestory windows and skylights bring light in from the south. A back porch and screened porch with a grill and commercial hood provide multiple opportunities to enjoy the setting. Michigan stone forms a band around the base with blue stone paving on each porch. Every room echoes the lake setting with shades of blue and green and contemporary wood veneer cabinetry.
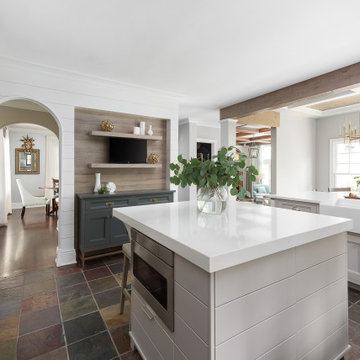
When these homeowners first approached me to help them update their kitchen, the first thing that came to mind was to open it up. The house was over 70 years old and the kitchen was a small boxed in area, that did not connect well to the large addition on the back of the house. Removing the former exterior, load bearinig, wall opened the space up dramatically. Then, I relocated the sink to the new peninsula and the range to the outside wall. New windows were added to flank the range. The homeowner is an architect and designed the stunning hood that is truly the focal point of the room. The shiplap island is a complex work that hides 3 drawers and spice storage. The original slate floors have radiant heat under them and needed to remain. The new greige cabinet color, with the accent of the dark grayish green on the custom furnuture piece and hutch, truly compiment the floor tones. Added features such as the wood beam that hides the support over the peninsula and doorway helped warm up the space. There is also a feature wall of stained shiplap that ties in the wood beam and ship lap details on the island.
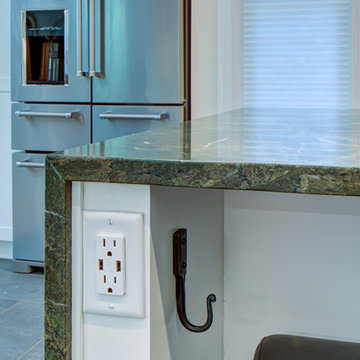
Design ideas for a large traditional u-shaped open plan kitchen in DC Metro with a submerged sink, shaker cabinets, white cabinets, marble worktops, green splashback, metro tiled splashback, stainless steel appliances, slate flooring, an island, black floors and white worktops.
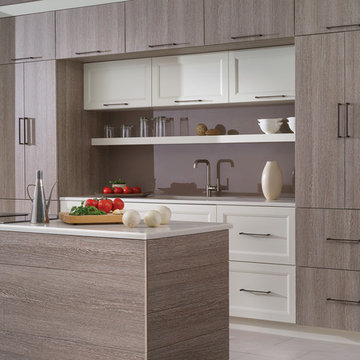
This simple yet "jaw-dropping" kitchen design uses 2 contemporary cabinet door styles with a sampling of white painted cabinets to contrast the gray-toned textured cabinets for a unique and dramatic look. The thin kitchen island features a cooktop and plenty of storage accessories. Wide planks are used as the decorative ends and back panels as a unique design element, while a floating shelf above the sink offers quick and easy access to your everyday glasses and dishware.
Request a FREE Dura Supreme Brochure Packet:
https://www.durasupreme.com/request-print-brochures/
Find a Dura Supreme Showroom near you today:
https://www.durasupreme.com/find-a-showroom/

This is an example of a small modern grey and cream u-shaped enclosed kitchen in Cornwall with a built-in sink, flat-panel cabinets, beige cabinets, quartz worktops, white splashback, engineered quartz splashback, black appliances, slate flooring, no island, grey floors, white worktops, exposed beams and a feature wall.
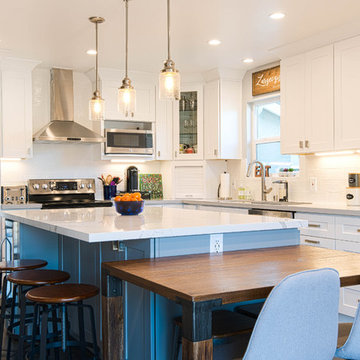
Design ideas for a large modern l-shaped kitchen/diner in San Francisco with a submerged sink, shaker cabinets, white cabinets, marble worktops, white splashback, ceramic splashback, stainless steel appliances, slate flooring, an island, black floors and white worktops.
Kitchen with Slate Flooring and White Worktops Ideas and Designs
2