Kitchen with Terracotta Splashback and Stainless Steel Appliances Ideas and Designs
Refine by:
Budget
Sort by:Popular Today
21 - 40 of 2,996 photos
Item 1 of 3

Suzanne Rushton
Design ideas for a medium sized farmhouse u-shaped kitchen/diner in Vancouver with a belfast sink, shaker cabinets, green cabinets, engineered stone countertops, white splashback, terracotta splashback, stainless steel appliances, terracotta flooring, a breakfast bar, orange floors and brown worktops.
Design ideas for a medium sized farmhouse u-shaped kitchen/diner in Vancouver with a belfast sink, shaker cabinets, green cabinets, engineered stone countertops, white splashback, terracotta splashback, stainless steel appliances, terracotta flooring, a breakfast bar, orange floors and brown worktops.
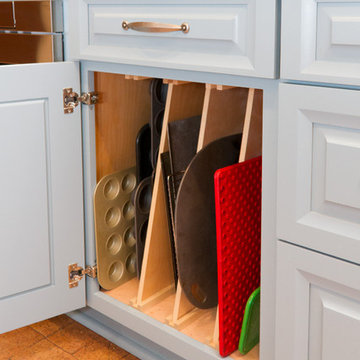
Photography by Jeffery Volker
This is an example of a large u-shaped kitchen/diner in Phoenix with a submerged sink, shaker cabinets, medium wood cabinets, engineered stone countertops, white splashback, terracotta splashback, stainless steel appliances, brick flooring, an island, brown floors and white worktops.
This is an example of a large u-shaped kitchen/diner in Phoenix with a submerged sink, shaker cabinets, medium wood cabinets, engineered stone countertops, white splashback, terracotta splashback, stainless steel appliances, brick flooring, an island, brown floors and white worktops.

Design ideas for a large midcentury galley enclosed kitchen in Nashville with a submerged sink, flat-panel cabinets, white cabinets, engineered stone countertops, blue splashback, terracotta splashback, stainless steel appliances, medium hardwood flooring, a breakfast bar and grey worktops.
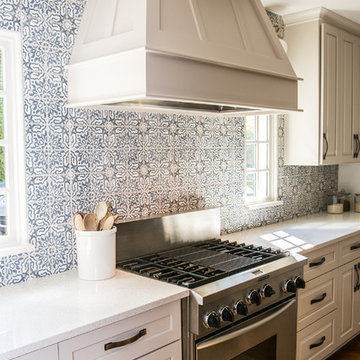
Lisa Konz Photography
Photo of a medium sized farmhouse single-wall kitchen/diner in Atlanta with grey cabinets, blue splashback, terracotta splashback, stainless steel appliances, an island, brown floors, a built-in sink, shaker cabinets, engineered stone countertops and medium hardwood flooring.
Photo of a medium sized farmhouse single-wall kitchen/diner in Atlanta with grey cabinets, blue splashback, terracotta splashback, stainless steel appliances, an island, brown floors, a built-in sink, shaker cabinets, engineered stone countertops and medium hardwood flooring.
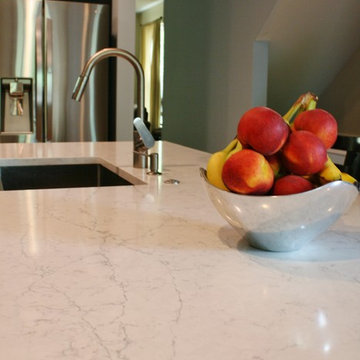
Kitchen Design by Andersonville Kitchen & Bath
Merillat Cabinetry in Dusk Stain and Shale Paint
Silestone Pearl Jasmine Quartz countertop
Design ideas for a large traditional l-shaped kitchen/diner in Chicago with a belfast sink, flat-panel cabinets, dark wood cabinets, engineered stone countertops, blue splashback, terracotta splashback, stainless steel appliances, medium hardwood flooring and an island.
Design ideas for a large traditional l-shaped kitchen/diner in Chicago with a belfast sink, flat-panel cabinets, dark wood cabinets, engineered stone countertops, blue splashback, terracotta splashback, stainless steel appliances, medium hardwood flooring and an island.
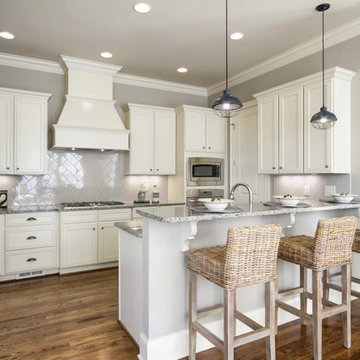
Inspiration for a medium sized classic galley enclosed kitchen in Nashville with a built-in sink, raised-panel cabinets, white cabinets, granite worktops, white splashback, terracotta splashback, stainless steel appliances, light hardwood flooring and a breakfast bar.

This colorful kitchen included custom Decor painted maple shaker doors in Bella Pink (SW6596). The remodel incorporated removal of load bearing walls, New steal beam wrapped with walnut veneer, Live edge style walnut open shelves. Hand made, green glazed terracotta tile. Red oak hardwood floors. Kitchen Aid appliances (including matching pink mixer). Ruvati apron fronted fireclay sink. MSI Statuary Classique Quartz surfaces. This kitchen brings a cheerful vibe to any gathering.

Les chambres de toute la famille ont été pensées pour être le plus ludiques possible. En quête de bien-être, les propriétaire souhaitaient créer un nid propice au repos et conserver une palette de matériaux naturels et des couleurs douces. Un défi relevé avec brio !
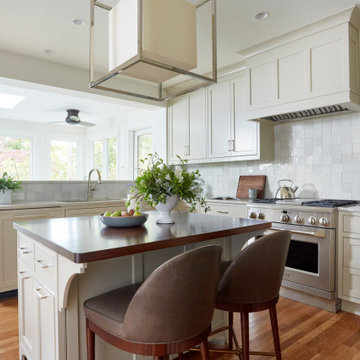
Medium sized traditional u-shaped enclosed kitchen with a submerged sink, beaded cabinets, beige cabinets, quartz worktops, white splashback, terracotta splashback, stainless steel appliances, medium hardwood flooring, an island, brown floors and beige worktops.
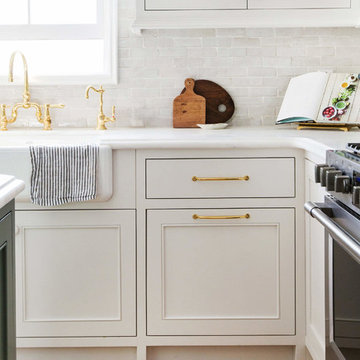
Rustic sophistication stands out in this white on white layered palette conceived of by Emily Henderson and executed with weathered white zellige from clé.
Emily Henderson

John Lennon
Small industrial kitchen in Miami with a double-bowl sink, shaker cabinets, black cabinets, engineered stone countertops, terracotta splashback, stainless steel appliances, vinyl flooring and an island.
Small industrial kitchen in Miami with a double-bowl sink, shaker cabinets, black cabinets, engineered stone countertops, terracotta splashback, stainless steel appliances, vinyl flooring and an island.
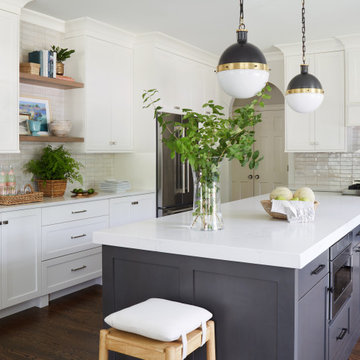
The classic elements beautifully compliment the contemporary touches in a new kitchen that fits both the style of the home and the tastes of the homeowner. The artisan Zellige Tile juxtapose the classic Hicks pendents. A matte finish quartz countertop and a traditional white cabinet style anchor the room while the charcoal island adds interest. The open shelving between cabinets provides just the right amount of functional storage and display space.

Perimeter Cabinets and Bar:
Frameless Current by Crystal
Door style: Countryside
Wood: Rustic Cherry
Finish: Summer Wheat with Brown Highlight
Glass accent Doors: Clear Waterglass
Island Cabinets:
Frameless Encore by Crystal
Door style: Country French Square
Wood: Knotty Alder
Finish: Signature Rub Thru Mushroom Paint with Flat Sheen with Umber under color, Distressing and Wearing with Black Highlight.
SubZero / Wolf Appliance package
Tile: Brazilian Multicolor Slate and Granite slab insert tiles 2x2”
Plumbing: New Blanco Apron Front Sink (IKON)
Countertops: Granite 3CM Supreme Gold , with Ogee Flat edge.
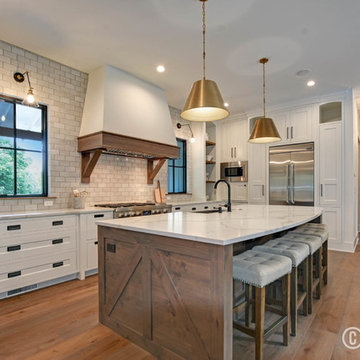
Next Door Photos
Large rural l-shaped kitchen/diner in Grand Rapids with a belfast sink, beaded cabinets, white cabinets, engineered stone countertops, grey splashback, terracotta splashback, stainless steel appliances, medium hardwood flooring, an island, beige floors and white worktops.
Large rural l-shaped kitchen/diner in Grand Rapids with a belfast sink, beaded cabinets, white cabinets, engineered stone countertops, grey splashback, terracotta splashback, stainless steel appliances, medium hardwood flooring, an island, beige floors and white worktops.
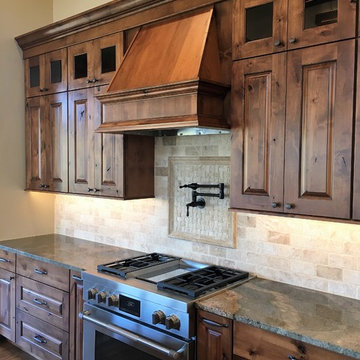
Woodland Cabinetry Rustic Kitchen
Design ideas for a large rustic l-shaped kitchen in Denver with a submerged sink, raised-panel cabinets, brown cabinets, granite worktops, beige splashback, terracotta splashback, stainless steel appliances, medium hardwood flooring and an island.
Design ideas for a large rustic l-shaped kitchen in Denver with a submerged sink, raised-panel cabinets, brown cabinets, granite worktops, beige splashback, terracotta splashback, stainless steel appliances, medium hardwood flooring and an island.
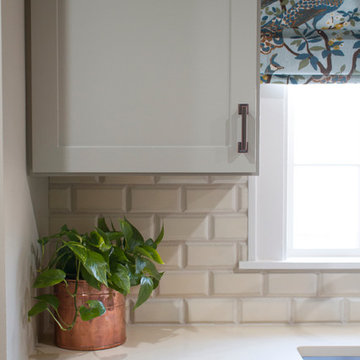
Kathryn J. LeMaster
Photo of a medium sized bohemian galley kitchen/diner in Little Rock with a belfast sink, shaker cabinets, grey cabinets, quartz worktops, beige splashback, terracotta splashback, stainless steel appliances, medium hardwood flooring and no island.
Photo of a medium sized bohemian galley kitchen/diner in Little Rock with a belfast sink, shaker cabinets, grey cabinets, quartz worktops, beige splashback, terracotta splashback, stainless steel appliances, medium hardwood flooring and no island.

Inspiration for an expansive mediterranean l-shaped kitchen/diner in Dallas with a submerged sink, recessed-panel cabinets, white cabinets, white splashback, terracotta splashback, stainless steel appliances, light hardwood flooring and an island.

This kitchen in a 1911 Craftsman home has taken on a new life full of color and personality. Inspired by the client’s colorful taste and the homes of her family in The Philippines, we leaned into the wild for this design. The first thing the client told us is that she wanted terra cotta floors and green countertops. Beyond this direction, she wanted a place for the refrigerator in the kitchen since it was originally in the breakfast nook. She also wanted a place for waste receptacles, to be able to reach all the shelves in her cabinetry, and a special place to play Mahjong with friends and family.
The home presented some challenges in that the stairs go directly over the space where we wanted to move the refrigerator. The client also wanted us to retain the built-ins in the dining room that are on the opposite side of the range wall, as well as the breakfast nook built ins. The solution to these problems were clear to us, and we quickly got to work. We lowered the cabinetry in the refrigerator area to accommodate the stairs above, as well as closing off the unnecessary door from the kitchen to the stairs leading to the second floor. We utilized a recycled body porcelain floor tile that looks like terra cotta to achieve the desired look, but it is much easier to upkeep than traditional terra cotta. In the breakfast nook we used bold jungle themed wallpaper to create a special place that feels connected, but still separate, from the kitchen for the client to play Mahjong in or enjoy a cup of coffee. Finally, we utilized stair pullouts by all the upper cabinets that extend to the ceiling to ensure that the client can reach every shelf.
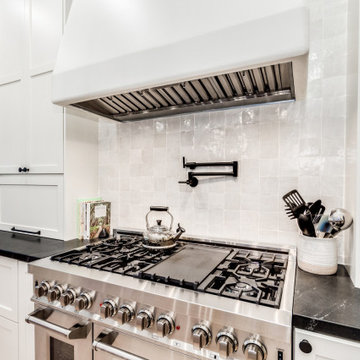
At our Modern Farmhouse project, we completely remodeled the entire home and modified the kitchens existing layout allowing this new layout to take shape.
We have the custom 1/4 Sawn Oak island with marble quartz 2 1/2" mitered countertops. To add a pop of color, the entire home is accented in beautiful black hardware. In the 12' island, we have a farmhouse sink, pull out trash and drawers for storage. We did custom end panels on the sides, and wrapped the entire island in furniture base to really make it look like a furniture piece.
On the range wall, we have a drywall hood that really continues to add texture to the style. We have custom uppers that go all the way to the counter, with lift up appliance garages for small appliances. All the perimeter cabinetry is in swiss coffee with black honed granite counters.

This cozy lake cottage skillfully incorporates a number of features that would normally be restricted to a larger home design. A glance of the exterior reveals a simple story and a half gable running the length of the home, enveloping the majority of the interior spaces. To the rear, a pair of gables with copper roofing flanks a covered dining area and screened porch. Inside, a linear foyer reveals a generous staircase with cascading landing.
Further back, a centrally placed kitchen is connected to all of the other main level entertaining spaces through expansive cased openings. A private study serves as the perfect buffer between the homes master suite and living room. Despite its small footprint, the master suite manages to incorporate several closets, built-ins, and adjacent master bath complete with a soaker tub flanked by separate enclosures for a shower and water closet.
Upstairs, a generous double vanity bathroom is shared by a bunkroom, exercise space, and private bedroom. The bunkroom is configured to provide sleeping accommodations for up to 4 people. The rear-facing exercise has great views of the lake through a set of windows that overlook the copper roof of the screened porch below.
Kitchen with Terracotta Splashback and Stainless Steel Appliances Ideas and Designs
2