Kitchen with Terracotta Splashback and Stainless Steel Appliances Ideas and Designs
Refine by:
Budget
Sort by:Popular Today
61 - 80 of 2,996 photos
Item 1 of 3
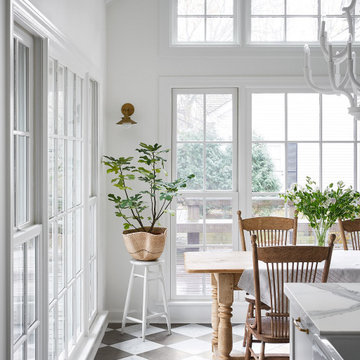
Photo of a large farmhouse u-shaped kitchen/diner in Chicago with a belfast sink, shaker cabinets, grey cabinets, white splashback, terracotta splashback, stainless steel appliances, marble flooring, an island, multi-coloured floors and white worktops.

Kitchen dining area featuring plywood window seat and clerestory window
Photo of a medium sized urban open plan kitchen in London with an integrated sink, flat-panel cabinets, stainless steel cabinets, laminate countertops, white splashback, terracotta splashback, stainless steel appliances, concrete flooring, an island, grey floors, orange worktops and exposed beams.
Photo of a medium sized urban open plan kitchen in London with an integrated sink, flat-panel cabinets, stainless steel cabinets, laminate countertops, white splashback, terracotta splashback, stainless steel appliances, concrete flooring, an island, grey floors, orange worktops and exposed beams.

Nous avons réaménagé cet appartement parisien pour un couple et ses trois enfants qui y habitaient déjà depuis quelques années.
Le but était de créer une chambre supplémentaire pour leur fils ainé : l’ancienne cuisine accueille désormais la nouvelle chambre tandis que la nouvelle cuisine a été créée dans l’entrée. Pour délimiter ce nouvel espace, nous avons monté une cloison avec une verrière en partie haute et des rangements en partie basse.
La cuisine s’ouvre désormais sur la salle à manger : ses tons clairs s’accordent parfaitement avec la grande pièce de vie. On y trouve également un bureau sur mesure, idéal pour le télétravail.
Dans la chambre parentale, l’espace a été optimisé au maximum : on adore le grand dressing sur mesure qui prend place autour du cadre de porte !
Résultat : un appartement harmonieux et optimisé pour toute la famille.
La couleur blanche et le bois prédominent pour apporter à la fois de la lumière et de la chaleur.
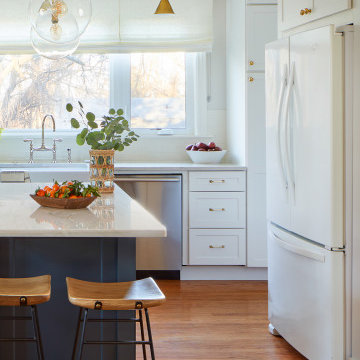
This kitchen, laundry room, and bathroom in Elkins Park, PA was completely renovated and re-envisioned to create a fresh and inviting space with refined farmhouse details and maximum functionality that speaks not only to the client's taste but to and the architecture and feel of the entire home.
The design includes functional cabinetry with a focus on organization. We enlarged the window above the farmhouse sink to allow as much natural light as possible and created a striking focal point with a custom vent hood and handpainted terra cotta tile. High-end materials were used throughout including quartzite countertops, beautiful tile, brass lighting, and classic European plumbing fixtures.

Avesha Michael
Small traditional galley enclosed kitchen in Los Angeles with a submerged sink, shaker cabinets, white cabinets, quartz worktops, white splashback, terracotta splashback, stainless steel appliances, porcelain flooring, a breakfast bar, grey floors and grey worktops.
Small traditional galley enclosed kitchen in Los Angeles with a submerged sink, shaker cabinets, white cabinets, quartz worktops, white splashback, terracotta splashback, stainless steel appliances, porcelain flooring, a breakfast bar, grey floors and grey worktops.
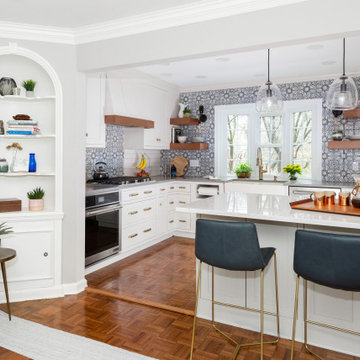
Inspiration for a small traditional l-shaped open plan kitchen in Other with a belfast sink, beaded cabinets, white cabinets, engineered stone countertops, blue splashback, terracotta splashback, stainless steel appliances, medium hardwood flooring, a breakfast bar, brown floors and grey worktops.
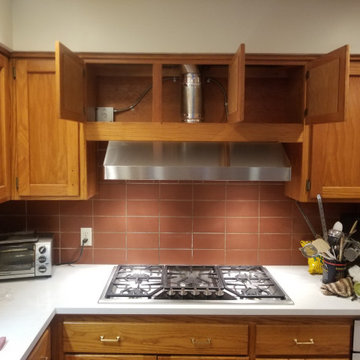
Interior renovations incorporated with exterior and addition. Note that the homeowner opted to live in the house throughout the entire renovation! Cabinet refinish, new gas cooktop, relocation of existing cooktop ventilation, new prep island
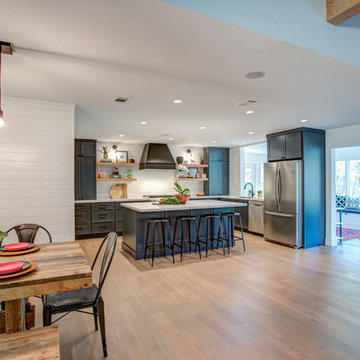
This is an example of a large country kitchen/diner in Austin with a submerged sink, shaker cabinets, blue cabinets, engineered stone countertops, white splashback, terracotta splashback, stainless steel appliances, an island, brown floors, white worktops and light hardwood flooring.
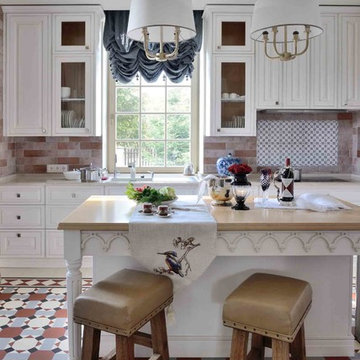
фотограф Алексей Народицкий
Inspiration for a large traditional u-shaped enclosed kitchen in Moscow with white cabinets, multi-coloured splashback, an island, a submerged sink, raised-panel cabinets, marble worktops, terracotta splashback, stainless steel appliances, terracotta flooring, multi-coloured floors and beige worktops.
Inspiration for a large traditional u-shaped enclosed kitchen in Moscow with white cabinets, multi-coloured splashback, an island, a submerged sink, raised-panel cabinets, marble worktops, terracotta splashback, stainless steel appliances, terracotta flooring, multi-coloured floors and beige worktops.
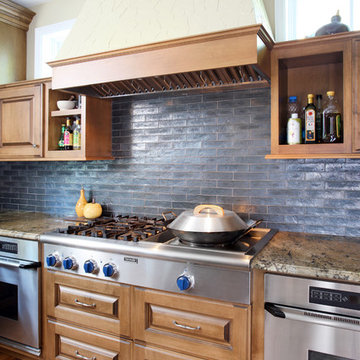
Normandy Designer Leslie Lee created a personalized kitchen for these homeowners who love to cook. She incorporated rustic features into this Western Springs kitchen in order to carry the existing character of the home throughout the kitchen. This yellow painted stucco hood and cherry cabinetry enhance the rustic style of the home even further.
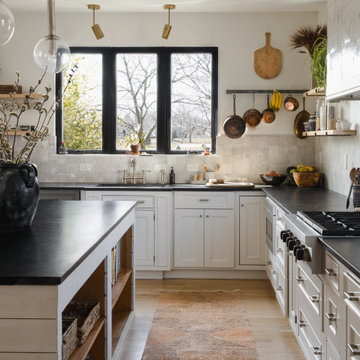
This is an example of a bohemian l-shaped kitchen/diner in New York with a submerged sink, beaded cabinets, white cabinets, soapstone worktops, white splashback, terracotta splashback, stainless steel appliances, dark hardwood flooring, an island and black worktops.
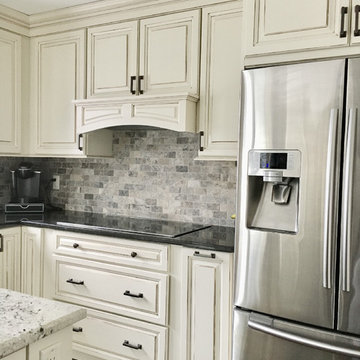
We have a wonderful kitchen remodel. This kitchen uses Wellborn Forest's Champagne painted finish to create a bright and airy space. The Champagne painted finish has a Chocolate glaze to add a more rustic, hand-made look to their kitchen. The glaze stands out perfectly on the Madison raised panel door style.
Designer: Aaron Mauk
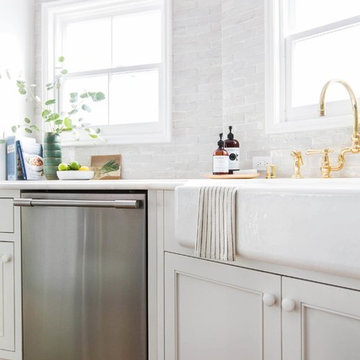
When redesigning her antique country home, Emily Henderson chose weathered white zellige from clé to add subtle texture and light reflective properties, without making it look busy. The 2"x6" seen here is also known as bejmat
Emily Henderson
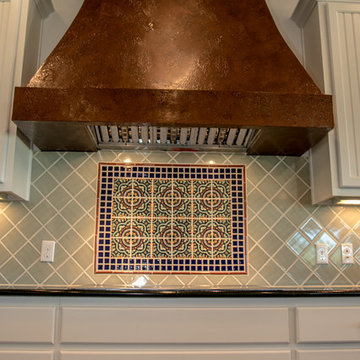
Julie Albini
Photo of a large u-shaped kitchen/diner in Austin with a submerged sink, recessed-panel cabinets, white cabinets, granite worktops, green splashback, terracotta splashback, stainless steel appliances, dark hardwood flooring, an island, brown floors and black worktops.
Photo of a large u-shaped kitchen/diner in Austin with a submerged sink, recessed-panel cabinets, white cabinets, granite worktops, green splashback, terracotta splashback, stainless steel appliances, dark hardwood flooring, an island, brown floors and black worktops.

The kitchen is much more functional with a long stretch of counter space and open shelving making better use of the limited space. Most of the cabinets are the same width and are flat panel to help the kitchen feel more open and modern. The size and shape of the Ohio-made glazed hand mold tile nods to the mid-century brick fireplace wall in the living space.
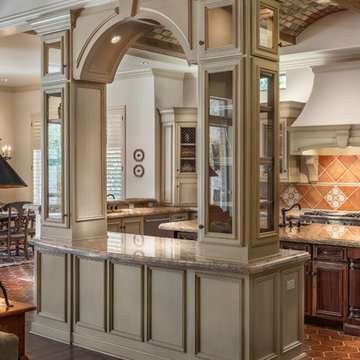
This is an example of a large classic u-shaped open plan kitchen in Dallas with beige cabinets, brown splashback, stainless steel appliances, a double-bowl sink, recessed-panel cabinets, granite worktops, terracotta splashback, terracotta flooring and an island.
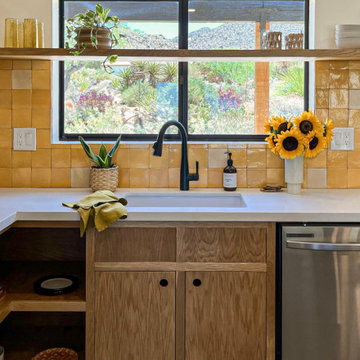
Custom kitchen design with yellow aesthetic including brown marble counter, yellow Samsung bespoke fridge, custom glass dining table and tile backsplash. White oak cabinets with modern flat panel design.
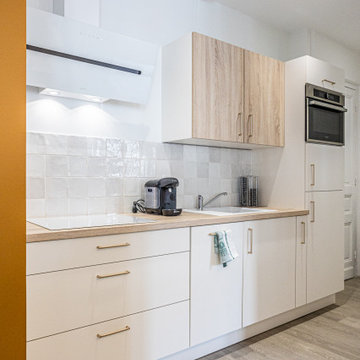
This is an example of a small scandi single-wall open plan kitchen in Bordeaux with a built-in sink, beige cabinets, wood worktops, white splashback, terracotta splashback, stainless steel appliances, light hardwood flooring and no island.
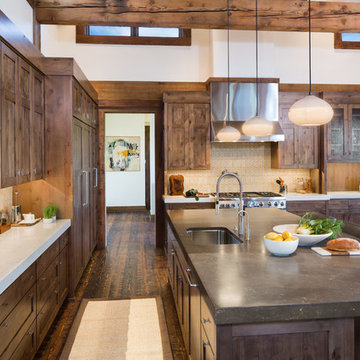
Karl Neumann
Design ideas for a large rustic l-shaped kitchen/diner in Other with a submerged sink, shaker cabinets, brown cabinets, limestone worktops, yellow splashback, terracotta splashback, stainless steel appliances, dark hardwood flooring, an island and brown floors.
Design ideas for a large rustic l-shaped kitchen/diner in Other with a submerged sink, shaker cabinets, brown cabinets, limestone worktops, yellow splashback, terracotta splashback, stainless steel appliances, dark hardwood flooring, an island and brown floors.
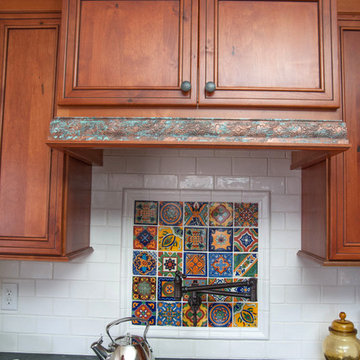
LTB Photography
Inspiration for a small rustic u-shaped kitchen/diner in New York with a belfast sink, flat-panel cabinets, distressed cabinets, soapstone worktops, multi-coloured splashback, terracotta splashback, stainless steel appliances, medium hardwood flooring and a breakfast bar.
Inspiration for a small rustic u-shaped kitchen/diner in New York with a belfast sink, flat-panel cabinets, distressed cabinets, soapstone worktops, multi-coloured splashback, terracotta splashback, stainless steel appliances, medium hardwood flooring and a breakfast bar.
Kitchen with Terracotta Splashback and Stainless Steel Appliances Ideas and Designs
4