Kitchen with Terrazzo Worktops and Grey Floors Ideas and Designs
Refine by:
Budget
Sort by:Popular Today
41 - 60 of 212 photos
Item 1 of 3
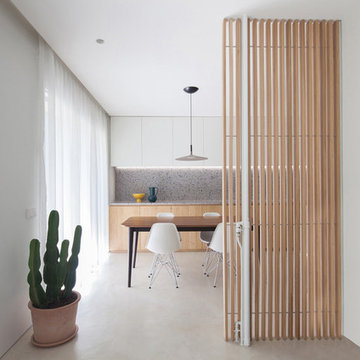
Fotografía de Hugo Hebrard
Medium sized contemporary single-wall open plan kitchen in Madrid with a double-bowl sink, flat-panel cabinets, light wood cabinets, terrazzo worktops, multi-coloured splashback, integrated appliances, concrete flooring, an island, grey floors and multicoloured worktops.
Medium sized contemporary single-wall open plan kitchen in Madrid with a double-bowl sink, flat-panel cabinets, light wood cabinets, terrazzo worktops, multi-coloured splashback, integrated appliances, concrete flooring, an island, grey floors and multicoloured worktops.
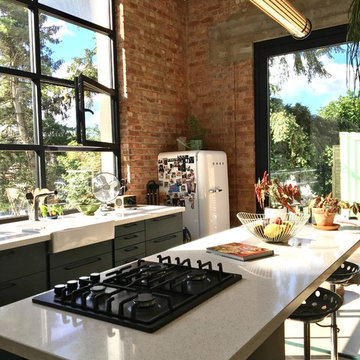
Cuisine sur mesure et peinte en vert foncé.
Photo of a medium sized industrial single-wall open plan kitchen with a belfast sink, green cabinets, terrazzo worktops, concrete flooring, an island, grey floors and white worktops.
Photo of a medium sized industrial single-wall open plan kitchen with a belfast sink, green cabinets, terrazzo worktops, concrete flooring, an island, grey floors and white worktops.
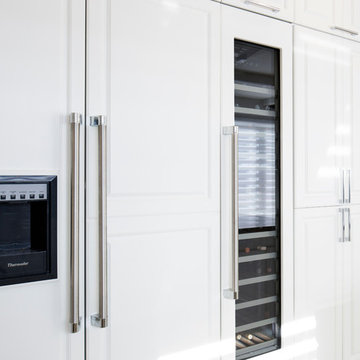
Design ideas for a medium sized traditional u-shaped enclosed kitchen in Miami with a belfast sink, raised-panel cabinets, white cabinets, terrazzo worktops, grey splashback, glass sheet splashback, integrated appliances, porcelain flooring, a breakfast bar and grey floors.
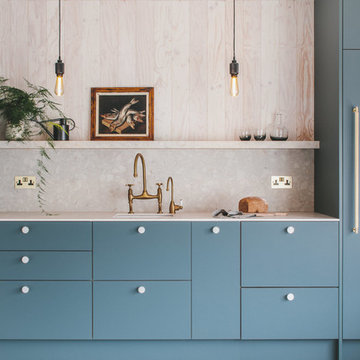
Brett Charles
Medium sized contemporary single-wall open plan kitchen in Other with a belfast sink, flat-panel cabinets, green cabinets, terrazzo worktops, beige splashback, stone slab splashback, integrated appliances, concrete flooring, no island, grey floors and beige worktops.
Medium sized contemporary single-wall open plan kitchen in Other with a belfast sink, flat-panel cabinets, green cabinets, terrazzo worktops, beige splashback, stone slab splashback, integrated appliances, concrete flooring, no island, grey floors and beige worktops.
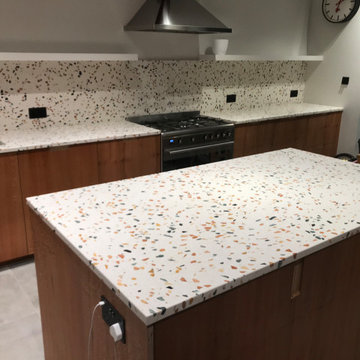
Cement based Terrazzo worktops and full height splashbacks. Colour: Inopera MSCASB210 Murano
Design ideas for a medium sized kitchen in London with a submerged sink, terrazzo worktops, porcelain flooring, an island and grey floors.
Design ideas for a medium sized kitchen in London with a submerged sink, terrazzo worktops, porcelain flooring, an island and grey floors.

Dans cette maison familiale de 120 m², l’objectif était de créer un espace convivial et adapté à la vie quotidienne avec 2 enfants.
Au rez-de chaussée, nous avons ouvert toute la pièce de vie pour une circulation fluide et une ambiance chaleureuse. Les salles d’eau ont été pensées en total look coloré ! Verte ou rose, c’est un choix assumé et tendance. Dans les chambres et sous l’escalier, nous avons créé des rangements sur mesure parfaitement dissimulés qui permettent d’avoir un intérieur toujours rangé !
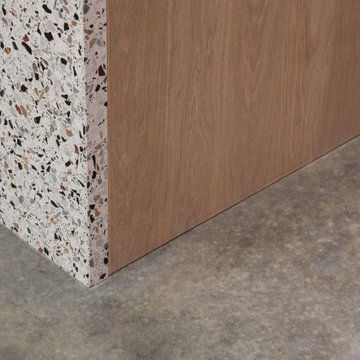
Detail of the kitchen island junction between terrazzo countertop, oak veneered units and polished concrete floor
Photography: Ste Murray (www.ste.ie)
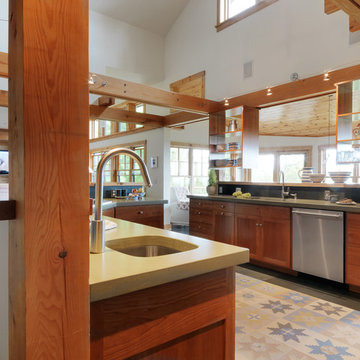
Photo Credit: Salvage Secrets Design & Décor, by Joanne Palmisano, Photography by Susan Teare
This is an example of a large classic galley open plan kitchen in Burlington with a submerged sink, flat-panel cabinets, medium wood cabinets, terrazzo worktops, stainless steel appliances, slate flooring and grey floors.
This is an example of a large classic galley open plan kitchen in Burlington with a submerged sink, flat-panel cabinets, medium wood cabinets, terrazzo worktops, stainless steel appliances, slate flooring and grey floors.
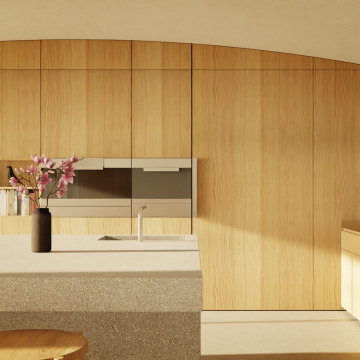
Inspiration for a large contemporary l-shaped kitchen/diner with flat-panel cabinets, medium wood cabinets, terrazzo worktops, grey splashback, integrated appliances, terrazzo flooring, an island, grey floors, grey worktops and an integrated sink.
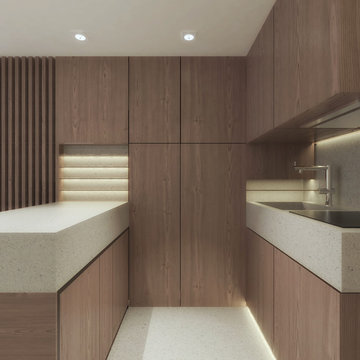
Cucina in legno accostata a ceramica effetto terrazzo.
Small contemporary u-shaped open plan kitchen in Rome with an integrated sink, beaded cabinets, light wood cabinets, terrazzo worktops, grey splashback, porcelain splashback, stainless steel appliances, terrazzo flooring, an island, grey floors and grey worktops.
Small contemporary u-shaped open plan kitchen in Rome with an integrated sink, beaded cabinets, light wood cabinets, terrazzo worktops, grey splashback, porcelain splashback, stainless steel appliances, terrazzo flooring, an island, grey floors and grey worktops.
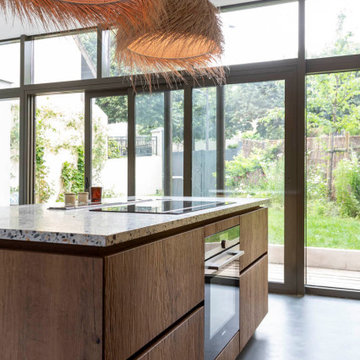
Dans cette maison familiale de 120 m², l’objectif était de créer un espace convivial et adapté à la vie quotidienne avec 2 enfants.
Au rez-de chaussée, nous avons ouvert toute la pièce de vie pour une circulation fluide et une ambiance chaleureuse. Les salles d’eau ont été pensées en total look coloré ! Verte ou rose, c’est un choix assumé et tendance. Dans les chambres et sous l’escalier, nous avons créé des rangements sur mesure parfaitement dissimulés qui permettent d’avoir un intérieur toujours rangé !
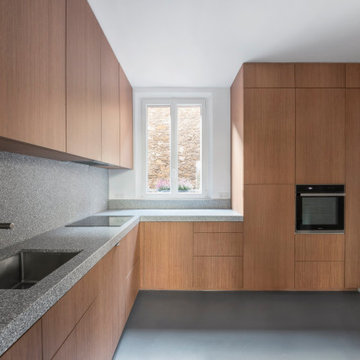
Inspiration for a contemporary enclosed kitchen in Paris with an integrated sink, beaded cabinets, red cabinets, terrazzo worktops, grey splashback, stainless steel appliances, concrete flooring, grey floors and grey worktops.
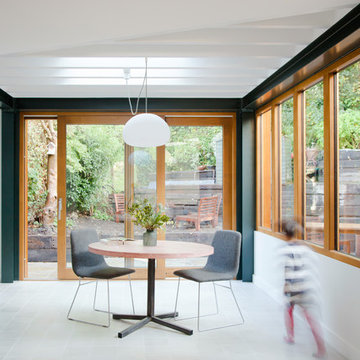
Megan Taylor Photos
A new family space twisted in angle from existing house to act as threshold/shared space for the three generations living at the house.
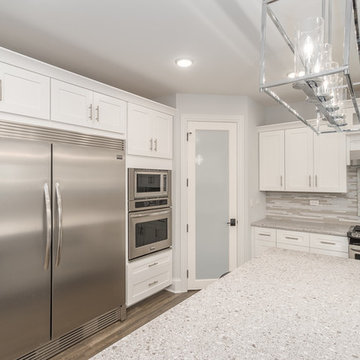
Large classic u-shaped kitchen/diner in Chicago with a submerged sink, white cabinets, stainless steel appliances, an island, recessed-panel cabinets, terrazzo worktops, grey splashback, matchstick tiled splashback, light hardwood flooring, grey floors and grey worktops.
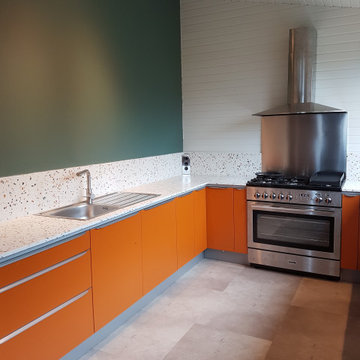
Charmante cuisine tonique et originale qui correspond bien à l ambiance de la maisonnée, conviviale et chaleureuse, un bar est aménagé sur la droite sous les fenetres coulissantes pour profiter de l extérieur quand il fait beau et prendre l'atéritif avec des amis et faire un BBQ en même temps. Un magnifique vert a été ajouté sur le mur du fond.
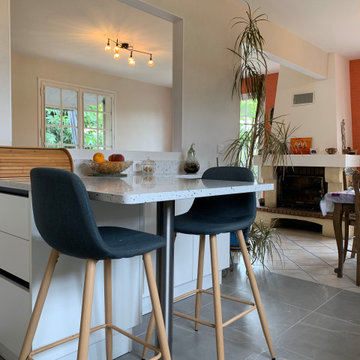
Medium sized eclectic l-shaped kitchen/diner with a submerged sink, flat-panel cabinets, white cabinets, terrazzo worktops, white splashback, stainless steel appliances, marble flooring, no island, grey floors and white worktops.
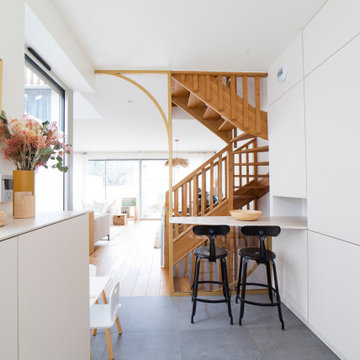
This is an example of a medium sized classic u-shaped open plan kitchen in Paris with a single-bowl sink, beaded cabinets, beige cabinets, terrazzo worktops, stainless steel appliances, ceramic flooring, no island, grey floors and white worktops.
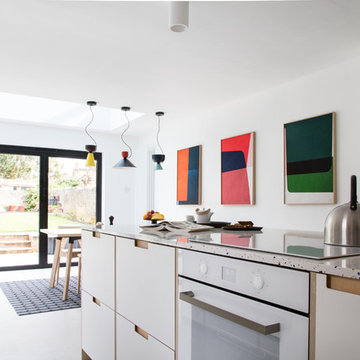
Photo of a medium sized modern galley open plan kitchen in London with a submerged sink, flat-panel cabinets, white cabinets, terrazzo worktops, white splashback, stainless steel appliances, concrete flooring, an island, grey floors and white worktops.
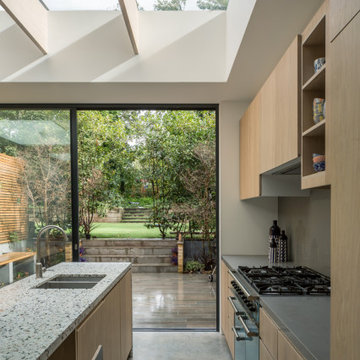
View from the kitchen to the rear terrace showing the sun light moving across the timber fins of the rooflight.
Photography: Ste Murray (www.ste.ie)
This is an example of a medium sized modern single-wall kitchen/diner in Essex with a submerged sink, flat-panel cabinets, medium wood cabinets, terrazzo worktops, grey splashback, limestone splashback, coloured appliances, concrete flooring, an island, grey floors and multicoloured worktops.
This is an example of a medium sized modern single-wall kitchen/diner in Essex with a submerged sink, flat-panel cabinets, medium wood cabinets, terrazzo worktops, grey splashback, limestone splashback, coloured appliances, concrete flooring, an island, grey floors and multicoloured worktops.
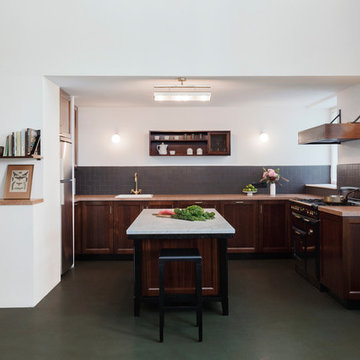
This is an example of a classic open plan kitchen in Other with a belfast sink, dark wood cabinets, terrazzo worktops, black splashback, metro tiled splashback, black appliances, concrete flooring, an island, grey floors and shaker cabinets.
Kitchen with Terrazzo Worktops and Grey Floors Ideas and Designs
3