Kitchen with Terrazzo Worktops and Grey Floors Ideas and Designs
Refine by:
Budget
Sort by:Popular Today
121 - 140 of 212 photos
Item 1 of 3
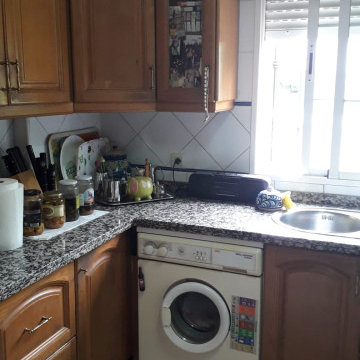
En la foto podemos ver el antiguo estado de la cocina. Como podéis ver, estaba bastante deteriorada por el uso y era poco funcional. A pesar de tener muchos muebles seguía sin tener espacio de almacenaje suficiente. La estética rústica de la misma la hacían lucir la cocina más pequeña y oscura.
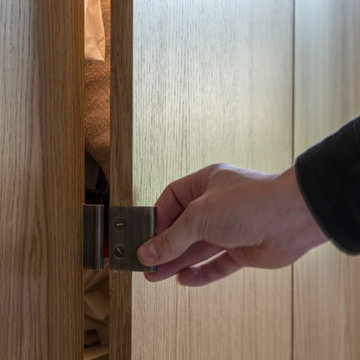
Detail of the wardrobe joinery in the master bedroom. Antique brass handles on oak veneered plywood doors. Handmade on site.
Photography: Ste Murray (www.ste.ie)
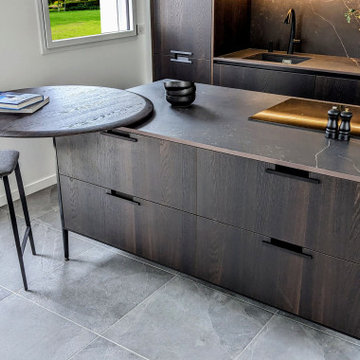
Cultivons la différence !
Voici une cuisine en îlot "Unit", design exclusif de CESAR, dessinée par l'agence artistique Garcia & Cumini. Réellement différente...
Composition : façades en Chêne de fil brossé, îlot sur piètement aluminium laqué noir mat, table snack "platform" avec chants en aile d'avion, poignées encastrées exclusives au modèle, plan de travail en Dekton Kelya avec continuïté du veinage.
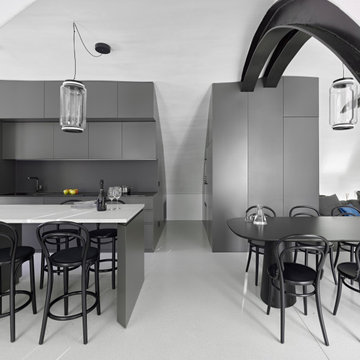
This is an example of an expansive contemporary galley open plan kitchen in Other with a submerged sink, flat-panel cabinets, grey cabinets, terrazzo worktops, black appliances, terrazzo flooring, an island, grey floors, white worktops and a vaulted ceiling.
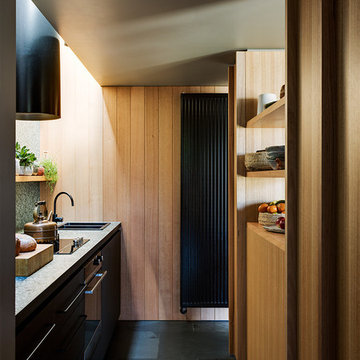
Architect: Victoria Reeves
Builder: Ben Thomas Builder
Photo Credit: Drew Echberg
Small urban galley kitchen in Melbourne with a double-bowl sink, terrazzo worktops, multi-coloured splashback, stone slab splashback, slate flooring, grey floors and multicoloured worktops.
Small urban galley kitchen in Melbourne with a double-bowl sink, terrazzo worktops, multi-coloured splashback, stone slab splashback, slate flooring, grey floors and multicoloured worktops.
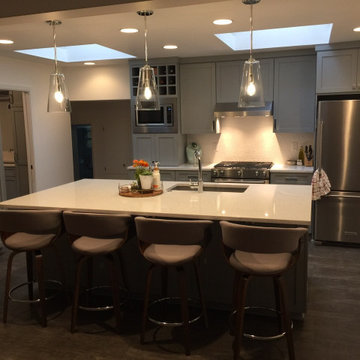
Converted the peninsula to a walk around island with seating.
Large classic single-wall kitchen/diner in Portland with a submerged sink, shaker cabinets, grey cabinets, terrazzo worktops, white splashback, ceramic splashback, stainless steel appliances, laminate floors, an island, grey floors and white worktops.
Large classic single-wall kitchen/diner in Portland with a submerged sink, shaker cabinets, grey cabinets, terrazzo worktops, white splashback, ceramic splashback, stainless steel appliances, laminate floors, an island, grey floors and white worktops.
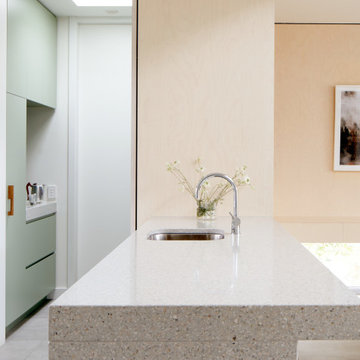
Photo of a contemporary galley kitchen in Melbourne with a submerged sink, terrazzo worktops, window splashback, stainless steel appliances, ceramic flooring, an island, grey floors and grey worktops.
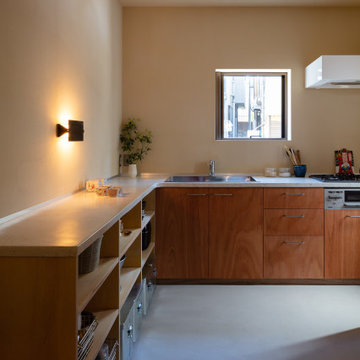
荒磨きの焼杉を張り巡らせた2.73m×11.22mの細長い箱状の住宅です。
妻の実家近くの良好な住環境の中に土地を見つけ、狭いながらもそこに住む覚悟をもって設計の依頼をされました。
建主は大手メーカーのプロダクトデザイナー。要望のイメージ(立原道造のヒヤシンスハウスや茨木のり子の家)とはっきりとした好み(モダンデザインと素材感など)がありました。
敷地は細長く、建物の間口は一間半しか取れず、そこに廊下をとると人が寝られる居室が取れません。その状況でいかに個と家族の居場所をつくるかを検討しました。また、空間やプライバシーなどに大小、高低、明暗など多様なシーンを与え、筒状の空間が単調にならないことを心がけています。
耐力壁の配置を左右に振り分け、緩やかに各階の空間を三等分し、中央のスペースを1階は居間、2階は板の間とし、落ち着いた留まれるスペースとしました。そこから見えるスペースでは袖壁に隠れた位置に開口を配置し、光の入り具合を調整し、性格の違うスペースを目論んでいます。
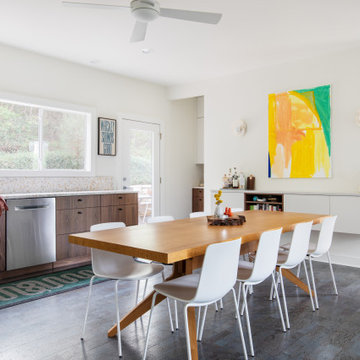
Design ideas for a large retro l-shaped kitchen/diner in Austin with a submerged sink, flat-panel cabinets, terrazzo worktops, white splashback, stainless steel appliances, cork flooring, no island, grey floors and white worktops.
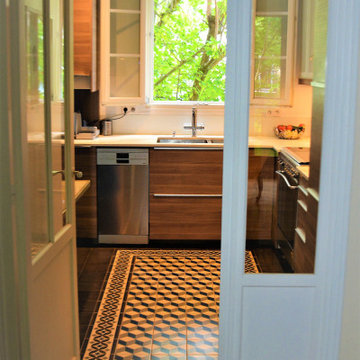
La cuisine a été entièrement repensée pour créer un WC fermé sur le côté gauche. La disposition a donc basculé de gauche à droite avec l'évier placé à l'aplomb de la fenêtre, comme le souhaitait le client.
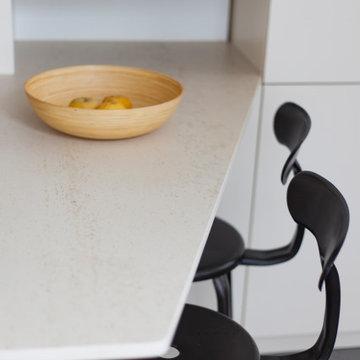
Medium sized traditional u-shaped open plan kitchen in Paris with a single-bowl sink, beaded cabinets, beige cabinets, terrazzo worktops, stainless steel appliances, ceramic flooring, no island, grey floors and white worktops.
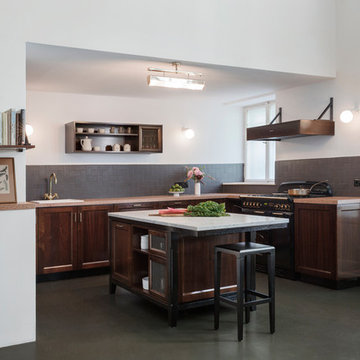
Photo of a traditional open plan kitchen in Other with a belfast sink, shaker cabinets, dark wood cabinets, terrazzo worktops, black splashback, metro tiled splashback, black appliances, concrete flooring, an island and grey floors.
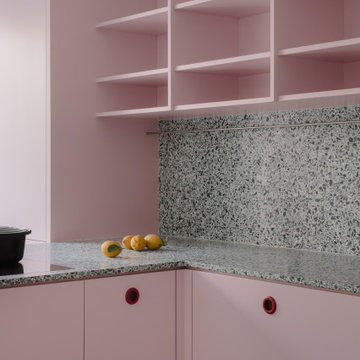
Mut zur Farbe: Küche in rosa mit roten Muschelgriffen.
Entwurf: Keßler Plescher Architekten
Foto: Marie Kreibich
Photo of an expansive contemporary l-shaped kitchen in Cologne with a submerged sink, flat-panel cabinets, pink cabinets, terrazzo worktops, grey splashback, black appliances, a breakfast bar, grey floors and grey worktops.
Photo of an expansive contemporary l-shaped kitchen in Cologne with a submerged sink, flat-panel cabinets, pink cabinets, terrazzo worktops, grey splashback, black appliances, a breakfast bar, grey floors and grey worktops.
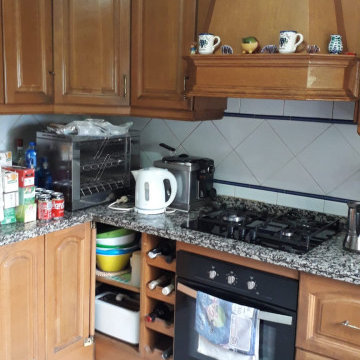
En la foto podemos ver el antiguo estado de la cocina. Como podéis ver, estaba bastante deteriorada por el uso y era poco funcional. A pesar de tener muchos muebles seguía sin tener espacio de almacenaje suficiente. La estética rústica de la misma la hacían lucir la cocina más pequeña y oscura.
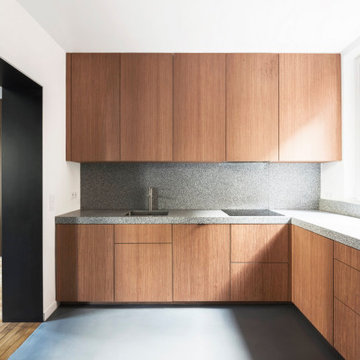
Ouverture mur avec habillage métallique vers cuisine
This is an example of a contemporary enclosed kitchen in Paris with an integrated sink, beaded cabinets, red cabinets, terrazzo worktops, grey splashback, stainless steel appliances, concrete flooring, grey floors and grey worktops.
This is an example of a contemporary enclosed kitchen in Paris with an integrated sink, beaded cabinets, red cabinets, terrazzo worktops, grey splashback, stainless steel appliances, concrete flooring, grey floors and grey worktops.
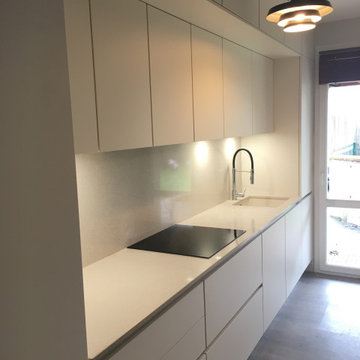
L'ancienne cuisine n'avait pas de style et était démodée, de plus, sa conception n'était pas pratique et offrait peu de rangements. Nous avons opté pour une cuisine "monumentale" allant jusqu'au plafond. Plus de poussières ou de bibelots qui traînent mais de nombreux rangements bien pratiques au quotidien !
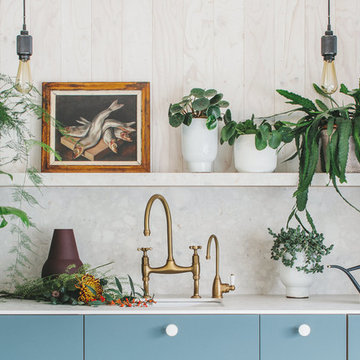
Photographer - Brett Charles
Photo of a medium sized contemporary single-wall open plan kitchen in Other with a belfast sink, flat-panel cabinets, green cabinets, terrazzo worktops, beige splashback, stone slab splashback, integrated appliances, concrete flooring, no island, grey floors and beige worktops.
Photo of a medium sized contemporary single-wall open plan kitchen in Other with a belfast sink, flat-panel cabinets, green cabinets, terrazzo worktops, beige splashback, stone slab splashback, integrated appliances, concrete flooring, no island, grey floors and beige worktops.
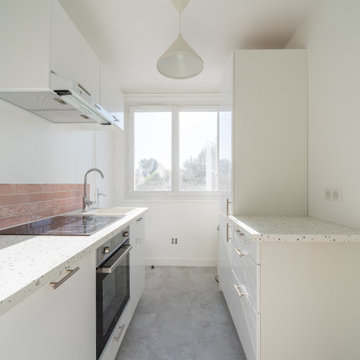
Passer du 3 pièces au 4 pièces pour ce bel appartement traversant. Rénovation complète et décoration en vu d’une colocation. Parquet, alcôves, peintures et papier peint végétal.
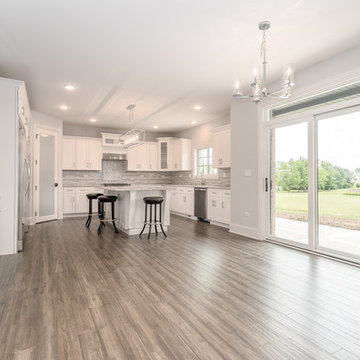
Design ideas for a large traditional u-shaped kitchen/diner in Chicago with a submerged sink, white cabinets, stainless steel appliances, an island, recessed-panel cabinets, terrazzo worktops, grey splashback, grey worktops, matchstick tiled splashback, light hardwood flooring and grey floors.
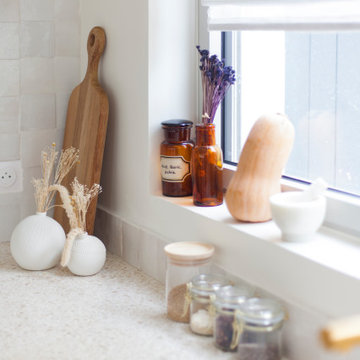
Design ideas for a medium sized classic u-shaped open plan kitchen in Paris with a single-bowl sink, beaded cabinets, beige cabinets, terrazzo worktops, stainless steel appliances, ceramic flooring, no island, grey floors and white worktops.
Kitchen with Terrazzo Worktops and Grey Floors Ideas and Designs
7