Kitchen with Turquoise Cabinets and Light Wood Cabinets Ideas and Designs
Refine by:
Budget
Sort by:Popular Today
61 - 80 of 79,531 photos
Item 1 of 3

With four bedrooms, three and a half bathrooms, and a revamped family room, this gut renovation of this three-story Westchester home is all about thoughtful design and meticulous attention to detail.
The kitchen was also opened up to embrace an open-concept layout, seamlessly merging with the dining and living areas. Neutral tones, ample storage, and a functional design define this inviting space.
---
Our interior design service area is all of New York City including the Upper East Side and Upper West Side, as well as the Hamptons, Scarsdale, Mamaroneck, Rye, Rye City, Edgemont, Harrison, Bronxville, and Greenwich CT.
For more about Darci Hether, see here: https://darcihether.com/
To learn more about this project, see here: https://darcihether.com/portfolio/hudson-river-view-home-renovation-westchester

A peak inside the hidden pantry
Design ideas for a large traditional single-wall open plan kitchen in Minneapolis with a submerged sink, flat-panel cabinets, light wood cabinets, engineered stone countertops, white splashback, engineered quartz splashback, stainless steel appliances, light hardwood flooring, multiple islands, brown floors and white worktops.
Design ideas for a large traditional single-wall open plan kitchen in Minneapolis with a submerged sink, flat-panel cabinets, light wood cabinets, engineered stone countertops, white splashback, engineered quartz splashback, stainless steel appliances, light hardwood flooring, multiple islands, brown floors and white worktops.

This light and bright kitchen has layers of texture and timeless appeal. Beautiful handmade zellige tile runs up to the ceiling to elongate the verticality of the space. The panel ready fridge is paneled in rift cut white oak and finished with a light rubio monocoat finish. Custom arched white oak doors add an elegant entryway into a custom pantry area that is suited for a queen.

Modern galley kitchen in Melbourne with a submerged sink, flat-panel cabinets, light wood cabinets, light hardwood flooring, an island, beige floors and grey worktops.

Photo of a large traditional l-shaped open plan kitchen in Paris with a submerged sink, flat-panel cabinets, light wood cabinets, quartz worktops, beige splashback, medium hardwood flooring, no island, brown floors and white worktops.

Explore our exquisite Rustic Kitchen Remodel in Portola Valley, blending timeless charm with modern functionality. From bespoke cabinetry to granite countertops, our expert team crafts a warm and inviting space perfect for culinary adventures. Experience the art of rustic elegance with Nailed It Builders.
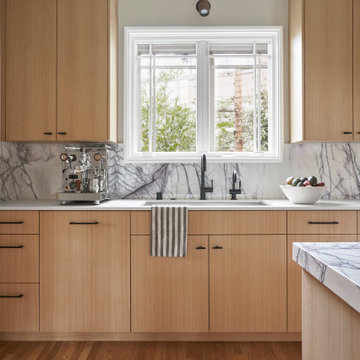
This is an example of a modern kitchen/diner in San Francisco with light wood cabinets, marble worktops, multi-coloured splashback, marble splashback, stainless steel appliances, an island and multicoloured worktops.
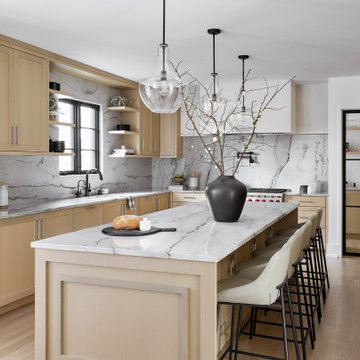
Devon Grace Interiors designed a modern kitchen and pantry for a home renovation in Wilmette, IL. DGI carried in a mix of luxurious and natural materials including custom white oak cabinets, quartzite countertops, and a plaster hood. The result is a warm and inviting kitchen with a modern and minimal look.

A generous island sits across from the kitchen wall, which showcases custom cabinetry (including open shelves above) and a Milestone plaster surround at the vent hood. Photography: Andrew Pogue Photography.
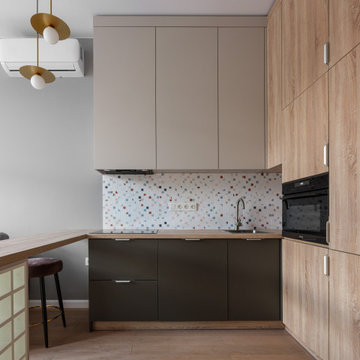
This is an example of a medium sized scandinavian l-shaped open plan kitchen in Moscow with a built-in sink, flat-panel cabinets, light wood cabinets, multi-coloured splashback, integrated appliances, laminate floors, no island, beige floors and beige worktops.
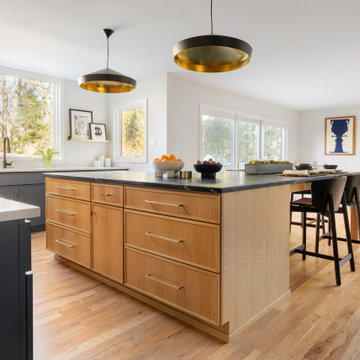
Design ideas for a large kitchen in Philadelphia with flat-panel cabinets, light wood cabinets and soapstone worktops.

Modern kitchen with rift-cut white oak cabinetry and a natural stone island.
Inspiration for a medium sized contemporary kitchen in Minneapolis with a double-bowl sink, flat-panel cabinets, light wood cabinets, quartz worktops, beige splashback, engineered quartz splashback, stainless steel appliances, light hardwood flooring, an island, beige floors and beige worktops.
Inspiration for a medium sized contemporary kitchen in Minneapolis with a double-bowl sink, flat-panel cabinets, light wood cabinets, quartz worktops, beige splashback, engineered quartz splashback, stainless steel appliances, light hardwood flooring, an island, beige floors and beige worktops.
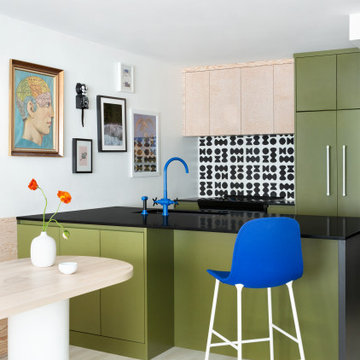
Scandinavian single-wall kitchen in Vancouver with an integrated sink, flat-panel cabinets, light wood cabinets, engineered stone countertops, ceramic splashback, integrated appliances, a breakfast bar and black worktops.

Tired of the original, segmented floor plan of their midcentury home, this young family was ready to make a big change. Inspired by their beloved collection of Heath Ceramics tableware and needing an open space for the family to gather to do homework, make bread, and enjoy Friday Pizza Night…a new kitchen was born.
Interior Architecture.
Removal of one wall that provided a major obstruction, but no structure, resulted in connection between the family room, dining room, and kitchen. The new open plan allowed for a large island with seating and better flow in and out of the kitchen and garage.
Interior Design.
Vertically stacked, handmade tiles from Heath Ceramics in Ogawa Green wrap the perimeter backsplash with a nod to midcentury design. A row of white oak slab doors conceal a hidden exhaust hood while offering a sleek modern vibe. Shelves float just below to display beloved tableware, cookbooks, and cherished souvenirs.
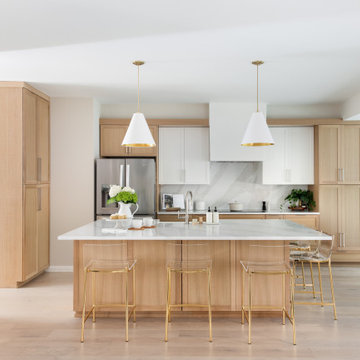
Classic l-shaped kitchen in Austin with shaker cabinets, light wood cabinets, white splashback, stone slab splashback, stainless steel appliances, light hardwood flooring, beige floors and white worktops.

Inspiration for a medium sized scandi u-shaped open plan kitchen in San Francisco with a submerged sink, shaker cabinets, light wood cabinets, engineered stone countertops, white splashback, ceramic splashback, stainless steel appliances, light hardwood flooring, an island, brown floors and white worktops.
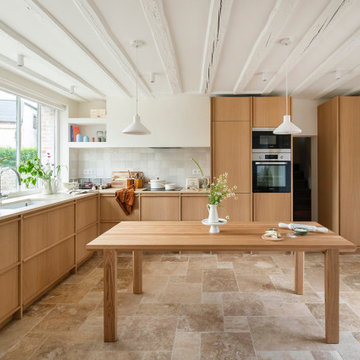
Scandi l-shaped kitchen/diner with a submerged sink, light wood cabinets, concrete worktops, white splashback, stainless steel appliances, travertine flooring, an island, beige floors, beige worktops and exposed beams.

A minimalist kitchen is like the no-makeup makeup! Everything is well thought out throughout the space!
Medium sized scandinavian l-shaped kitchen/diner in Toronto with a submerged sink, flat-panel cabinets, light wood cabinets, quartz worktops, grey splashback, porcelain splashback, stainless steel appliances, ceramic flooring, an island, grey floors and grey worktops.
Medium sized scandinavian l-shaped kitchen/diner in Toronto with a submerged sink, flat-panel cabinets, light wood cabinets, quartz worktops, grey splashback, porcelain splashback, stainless steel appliances, ceramic flooring, an island, grey floors and grey worktops.

Photo of a large contemporary l-shaped open plan kitchen in San Francisco with a submerged sink, flat-panel cabinets, light wood cabinets, marble worktops, white splashback, marble splashback, integrated appliances, terrazzo flooring, an island, white floors, grey worktops and a wood ceiling.

Inspiration for an expansive contemporary l-shaped enclosed kitchen in Los Angeles with a built-in sink, flat-panel cabinets, light wood cabinets, marble worktops, white splashback, marble splashback, black appliances, light hardwood flooring, an island, brown floors and white worktops.
Kitchen with Turquoise Cabinets and Light Wood Cabinets Ideas and Designs
4