Kitchen with Turquoise Cabinets and Light Wood Cabinets Ideas and Designs
Refine by:
Budget
Sort by:Popular Today
141 - 160 of 79,554 photos
Item 1 of 3

This is an example of a retro kitchen in Orange County with marble worktops, multiple islands, white worktops, flat-panel cabinets, light wood cabinets, integrated appliances, light hardwood flooring and beige floors.
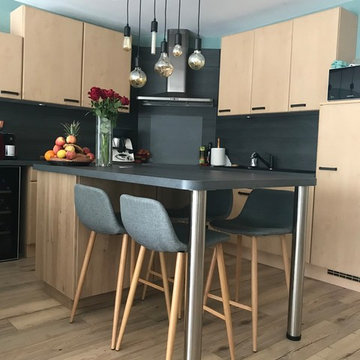
Inspiration for a medium sized scandi l-shaped open plan kitchen in Strasbourg with a submerged sink, light wood cabinets, laminate countertops, grey splashback, light hardwood flooring, an island and grey worktops.
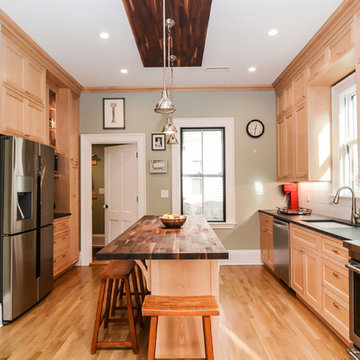
Bright and warm, this custom kitchen was once a closed off room. The kitchen is the homes gathering space so we opened up the room to the dining area for comfortable entertainment.
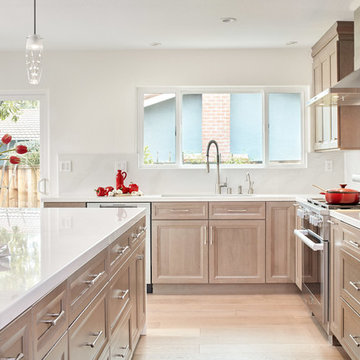
Baron Construction & Remodeling
Kitchen Remodel & Design
Design ideas for a medium sized traditional u-shaped kitchen/diner in San Francisco with a submerged sink, recessed-panel cabinets, light wood cabinets, engineered stone countertops, white splashback, stone slab splashback, stainless steel appliances, light hardwood flooring, an island, beige floors and white worktops.
Design ideas for a medium sized traditional u-shaped kitchen/diner in San Francisco with a submerged sink, recessed-panel cabinets, light wood cabinets, engineered stone countertops, white splashback, stone slab splashback, stainless steel appliances, light hardwood flooring, an island, beige floors and white worktops.

Inspiration for a farmhouse l-shaped kitchen in Portland with flat-panel cabinets, light wood cabinets, quartz worktops, medium hardwood flooring, an island, beige worktops, a belfast sink, beige splashback and stainless steel appliances.

photos by Eric Roth
Design ideas for a retro u-shaped kitchen in New York with a submerged sink, flat-panel cabinets, light wood cabinets, engineered stone countertops, white splashback, marble splashback, stainless steel appliances, porcelain flooring, grey floors, white worktops and no island.
Design ideas for a retro u-shaped kitchen in New York with a submerged sink, flat-panel cabinets, light wood cabinets, engineered stone countertops, white splashback, marble splashback, stainless steel appliances, porcelain flooring, grey floors, white worktops and no island.
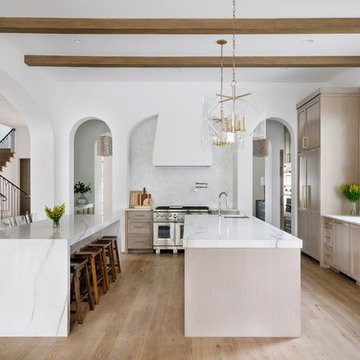
Photography by Chase Daniel
Traditional u-shaped kitchen in Austin with a submerged sink, shaker cabinets, light wood cabinets, white splashback, stainless steel appliances, medium hardwood flooring, multiple islands, brown floors and white worktops.
Traditional u-shaped kitchen in Austin with a submerged sink, shaker cabinets, light wood cabinets, white splashback, stainless steel appliances, medium hardwood flooring, multiple islands, brown floors and white worktops.
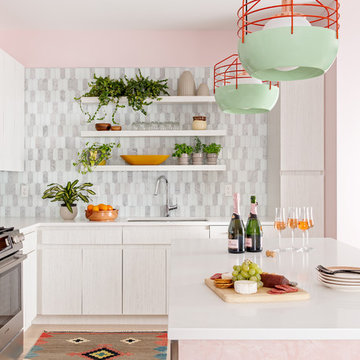
This chic couple from Manhattan requested for a fashion-forward focus for their new Boston condominium. Textiles by Christian Lacroix, Faberge eggs, and locally designed stilettos once owned by Lady Gaga are just a few of the inspirations they offered.
Project designed by Boston interior design studio Dane Austin Design. They serve Boston, Cambridge, Hingham, Cohasset, Newton, Weston, Lexington, Concord, Dover, Andover, Gloucester, as well as surrounding areas.
For more about Dane Austin Design, click here: https://daneaustindesign.com/
To learn more about this project, click here:
https://daneaustindesign.com/seaport-high-rise

Photo by Kate Turpin Zimmerman
Large contemporary u-shaped kitchen in Austin with a single-bowl sink, flat-panel cabinets, light wood cabinets, marble worktops, white splashback, stone slab splashback, integrated appliances, concrete flooring, an island, grey floors and white worktops.
Large contemporary u-shaped kitchen in Austin with a single-bowl sink, flat-panel cabinets, light wood cabinets, marble worktops, white splashback, stone slab splashback, integrated appliances, concrete flooring, an island, grey floors and white worktops.

Photo credit to Kate Turpin Zimmerman
Photo of a large contemporary u-shaped kitchen in Austin with flat-panel cabinets, light wood cabinets, marble worktops, white splashback, stone slab splashback, integrated appliances, concrete flooring, an island, grey floors and white worktops.
Photo of a large contemporary u-shaped kitchen in Austin with flat-panel cabinets, light wood cabinets, marble worktops, white splashback, stone slab splashback, integrated appliances, concrete flooring, an island, grey floors and white worktops.
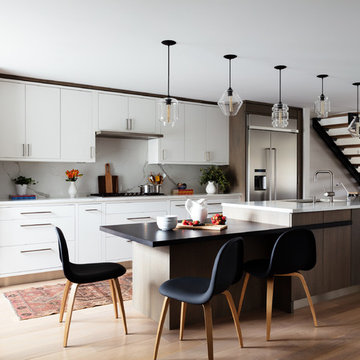
An empty-nester couple was scaling down from a large house in Rye into a waterfront condo
With spectacular harbor views, the condo needed a full redo including the removal of walls to open up the living spaces. Cabinetry by Studio Dearborn/Schrocks of Walnut Creek in custom gray stain, Range hood, Futuro Futuro. Quartzmaster engineered quartz countertops; Photos, Tim Lenz.

The builder we partnered with for this beauty original wanted to use his cabinet person (who builds and finishes on site) but the clients advocated for manufactured cabinets - and we agree with them! These homeowners were just wonderful to work with and wanted materials that were a little more "out of the box" than the standard "white kitchen" you see popping up everywhere today - and their dog, who came along to every meeting, agreed to something with longevity, and a good warranty!
The cabinets are from WW Woods, their Eclipse (Frameless, Full Access) line in the Aspen door style
- a shaker with a little detail. The perimeter kitchen and scullery cabinets are a Poplar wood with their Seagull stain finish, and the kitchen island is a Maple wood with their Soft White paint finish. The space itself was a little small, and they loved the cabinetry material, so we even paneled their built in refrigeration units to make the kitchen feel a little bigger. And the open shelving in the scullery acts as the perfect go-to pantry, without having to go through a ton of doors - it's just behind the hood wall!

Traditional u-shaped enclosed kitchen in Other with a submerged sink, shaker cabinets, turquoise cabinets, grey splashback, stainless steel appliances, medium hardwood flooring, a breakfast bar, brown floors, white worktops, quartz worktops and porcelain splashback.
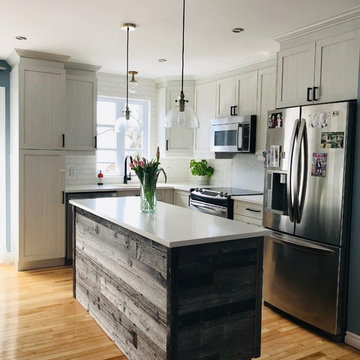
This small size kitchen has been refurbished from A to Z. The only thing that was kept was the 10 year old cabinets that we're still in great shape. We changed all the hardware on the cabinetry for the square matte black finish that you see which made it look more farmhouse and modern. We changed and enlarged the window above the sink to add more natural light. We worked on a marble look slab behind the stove, surrounded by a white rustic decorative brick to add a more rustic and trendy feel. (The look before was an old brown and beige glass tile backsplash which was dated and darkened the room). All the counters we're changed from old beige laminate, and overused wood butcher block counter on the island - to all white quartz with dark grey veins. All lighting fixtures we're changed with brass and black glass pendants. sink was changed to undermount and our clients chose a beautiful simple black faucet. The island was covered with barn wood to go and get a more rustic feel, old color is a very dark brown which darkened the small kitchen.

Expansive classic l-shaped open plan kitchen in Houston with a submerged sink, shaker cabinets, light wood cabinets, engineered stone countertops, white splashback, metro tiled splashback, stainless steel appliances, light hardwood flooring, an island, beige floors and white worktops.

Интерьер проектировался для семейной пары. Квартира располагается на 24-м этаже с прекрасным видом на лесной массив. Одной из задач было подчеркнуть вид и сохранить связь с окружающей природой.
В интерьере не использовались шторы, чтобы получить хороший вид из окна, дополнительное место для хранения и еще больше естественного света. Для увеличения площади была присоединена лоджия, а для визуального расширения — преимущественно белый цвет.
Читайте полное описание у нас на сайте:
https://www.hills-design.com/portfolio/

The countertops and backsplash by the desk and in the walk-in pantry have a slight twist to those in the main kitchen with the addition small flecks of purple and gold.
Photo: Jim Furhmann
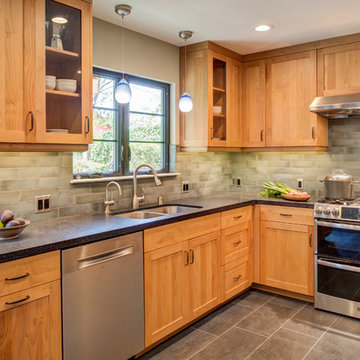
Photography by Treve Johnson Photography
Large contemporary u-shaped kitchen in San Francisco with a submerged sink, shaker cabinets, light wood cabinets, blue splashback, stainless steel appliances, ceramic flooring, no island, grey floors and black worktops.
Large contemporary u-shaped kitchen in San Francisco with a submerged sink, shaker cabinets, light wood cabinets, blue splashback, stainless steel appliances, ceramic flooring, no island, grey floors and black worktops.
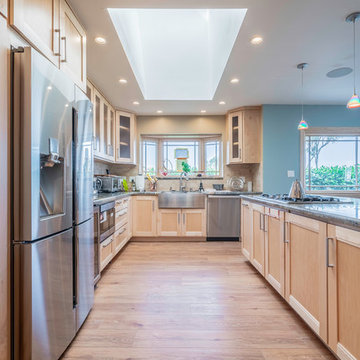
Design ideas for a medium sized traditional galley kitchen/diner in Los Angeles with recessed-panel cabinets, light wood cabinets, granite worktops, a breakfast bar, multicoloured worktops, a belfast sink, beige splashback, stone tiled splashback, stainless steel appliances, light hardwood flooring and brown floors.

Peter Taylor
Large modern l-shaped kitchen in Brisbane with light wood cabinets, marble worktops, marble splashback, black appliances, marble flooring, an island, white floors, a built-in sink, flat-panel cabinets, grey splashback and grey worktops.
Large modern l-shaped kitchen in Brisbane with light wood cabinets, marble worktops, marble splashback, black appliances, marble flooring, an island, white floors, a built-in sink, flat-panel cabinets, grey splashback and grey worktops.
Kitchen with Turquoise Cabinets and Light Wood Cabinets Ideas and Designs
8