Kitchen with Turquoise Cabinets and Light Wood Cabinets Ideas and Designs
Refine by:
Budget
Sort by:Popular Today
101 - 120 of 79,531 photos
Item 1 of 3

Hidden in this near westside neighborhood of modest midcentury ranches is a multi-acre back yard that feels worlds away from the hustle of the city. These homeowners knew they had a gem, but their cramped and dim interior and lack of outdoor living space kept them from the full enjoyment of it. They said they wanted us to design them a deck and screen porch; we replied, "sure! but don't you want a better connection to that luscious outdoor space from the inside, too?" The whole back of the house was eventually transformed, inside and out. We opened up and united the former kitchen and dining, and took over an extra bedroom for a semi-open tv room that is tucked behind a built-in bar. Light now streams in through windows and doors and skylights that weren't there before. Simple, natural materials tie to the expansive yard and huge trees beyond the deck and also provide a quiet backdrop for the homeowners' colorful boho style and enviable collection of house plants.
Contractor: Sharp Designs, Inc.
Cabinetry: Richland Cabinetry
Photographer: Sarah Shields

This is an example of a large classic galley kitchen/diner in Salt Lake City with a belfast sink, beaded cabinets, light wood cabinets, marble worktops, white splashback, marble splashback, integrated appliances, light hardwood flooring, multiple islands, brown floors and white worktops.

Slik modern kitchen with waterfall island. Beautiful house by the beach.
Photo of a large modern galley open plan kitchen in Los Angeles with an integrated sink, flat-panel cabinets, light wood cabinets, quartz worktops, white splashback, engineered quartz splashback, stainless steel appliances, light hardwood flooring, an island, beige floors and white worktops.
Photo of a large modern galley open plan kitchen in Los Angeles with an integrated sink, flat-panel cabinets, light wood cabinets, quartz worktops, white splashback, engineered quartz splashback, stainless steel appliances, light hardwood flooring, an island, beige floors and white worktops.

This is an example of a contemporary l-shaped kitchen in Other with a submerged sink, flat-panel cabinets, light wood cabinets, grey splashback, black appliances, a breakfast bar, grey floors and grey worktops.

Custom terrazzo benchtop, oak veneer cupboards with hand pull cutouts for opening, curved walls with timber battens.
Inspiration for an eclectic kitchen in Melbourne with a double-bowl sink, light wood cabinets, terrazzo worktops, white splashback, ceramic splashback, concrete flooring, grey floors and multicoloured worktops.
Inspiration for an eclectic kitchen in Melbourne with a double-bowl sink, light wood cabinets, terrazzo worktops, white splashback, ceramic splashback, concrete flooring, grey floors and multicoloured worktops.

Design ideas for a midcentury open plan kitchen in Other with flat-panel cabinets, light wood cabinets, marble worktops, black splashback, marble splashback, stainless steel appliances, terrazzo flooring and an island.

Light, airy kitchen with clerestory windows as well as a pass-thru window to the outdoor kitchen. An exposed spiral duct for the exhaust hood ties the kitchen to the fireplace at the other end of the great room.

We moved the kitchen to the opposite side of the room to provide a better overall layout with more cabinets and continuous countertop space. Cabinets were placed under clerestory windows, allowing them to act as a light shelf and exponentially increasing natural light in the space. We removed the dropped ceiling to open up the space and create more evenly dispersed natural light.
New appliances were installed, including a separate cooktop and wall oven to accommodate different cooking and baking zones. We implemented a warm Pacific Northwest material pallet with quarter-sawn oak cabinets, and added neutral yet sharp finishes in black, white, and chrome.
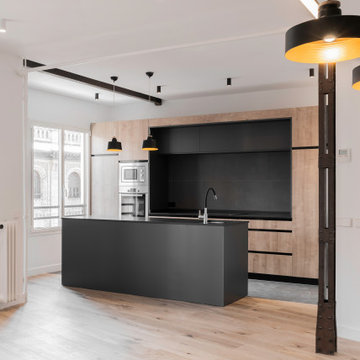
Design ideas for a medium sized modern kitchen in Madrid with light wood cabinets, stainless steel worktops, black splashback, light hardwood flooring, an island, brown floors and black worktops.

Fully custom kitchen remodel with red marble countertops, red Fireclay tile backsplash, white Fisher + Paykel appliances, and a custom wrapped brass vent hood. Pendant lights by Anna Karlin, styling and design by cityhomeCOLLECTIVE
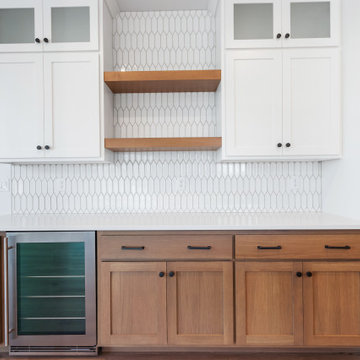
Photo of a medium sized classic u-shaped kitchen/diner in Other with a submerged sink, shaker cabinets, light wood cabinets, engineered stone countertops, white splashback, ceramic splashback, stainless steel appliances, light hardwood flooring, an island, brown floors and white worktops.

Beautiful leathered dolomite ( marble) countertops paired with the rift cut white oak cabinets, and marble backsplash give this coastal home a rich but organic and casual style! Open shelves create a strong design statement while still offering lots of function.
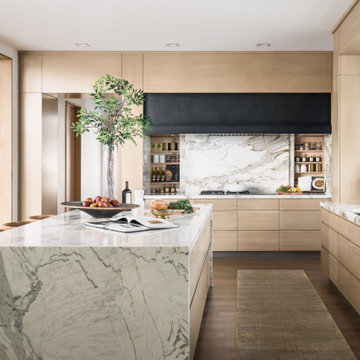
View of cooktop area custom hood and sliding marble panels with shelves behind.
Inspiration for a contemporary kitchen in Kansas City with light wood cabinets, marble worktops, marble splashback and light hardwood flooring.
Inspiration for a contemporary kitchen in Kansas City with light wood cabinets, marble worktops, marble splashback and light hardwood flooring.
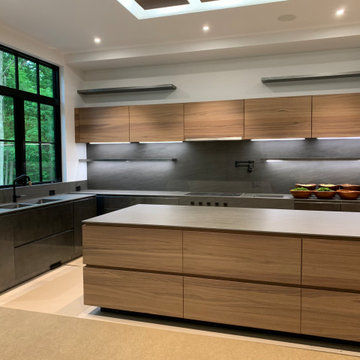
Light walnut wood, combined with metallic lacquer, topped with porcelain counters and backsplash, this DOCA kitchen has it all. The walk in pantry, adds storage and several additional appliances.

Inspiration for a medium sized contemporary single-wall kitchen/diner in Austin with a built-in sink, open cabinets, light wood cabinets, limestone worktops, white splashback, stone tiled splashback, stainless steel appliances, light hardwood flooring, an island, beige floors and beige worktops.
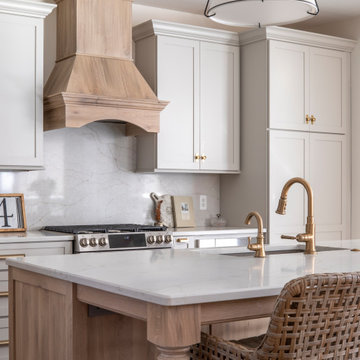
Inspiration for a medium sized classic single-wall kitchen/diner in Detroit with a submerged sink, recessed-panel cabinets, light wood cabinets, engineered stone countertops, white splashback, engineered quartz splashback, stainless steel appliances, medium hardwood flooring, an island, brown floors and white worktops.
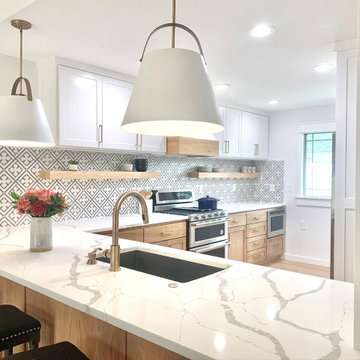
Medium sized contemporary l-shaped enclosed kitchen in Portland with a submerged sink, shaker cabinets, light wood cabinets, engineered stone countertops, grey splashback, ceramic splashback, light hardwood flooring, a breakfast bar, beige floors and white worktops.

Designed by Malia Schultheis and built by Tru Form Tiny. This Tiny Home features Blue stained pine for the ceiling, pine wall boards in white, custom barn door, custom steel work throughout, and modern minimalist window trim. The Cabinetry is Maple with stainless steel countertop and hardware. The backsplash is a glass and stone mix. It only has a 2 burner cook top and no oven. The washer/ drier combo is in the kitchen area. Open shelving was installed to maintain an open feel.

The decision to either renovate the upper and lower units of a duplex or convert them into a single-family home was a no-brainer. Situated on a quiet street in Montreal, the home was the childhood residence of the homeowner, where many memories were made and relationships formed within the neighbourhood. The prospect of living elsewhere wasn’t an option.
A complete overhaul included the re-configuration of three levels to accommodate the dynamic lifestyle of the empty nesters. The potential to create a luminous volume was evident from the onset. With the home backing onto a park, westerly views were exploited by oversized windows and doors. A massive window in the stairwell allows morning sunlight to filter in and create stunning reflections in the open concept living area below.
The staircase is an architectural statement combining two styles of steps, with the extended width of the lower staircase creating a destination to read, while making use of an otherwise awkward space.
White oak dominates the entire home to create a cohesive and natural context. Clean lines, minimal furnishings and white walls allow the small space to breathe.

Inspiration for a large modern u-shaped kitchen/diner in Other with a belfast sink, light wood cabinets, engineered stone countertops, white splashback, marble splashback, stainless steel appliances, light hardwood flooring, an island, brown floors, white worktops and a vaulted ceiling.
Kitchen with Turquoise Cabinets and Light Wood Cabinets Ideas and Designs
6