Kitchen with White Cabinets and Blue Floors Ideas and Designs
Refine by:
Budget
Sort by:Popular Today
101 - 120 of 614 photos
Item 1 of 3
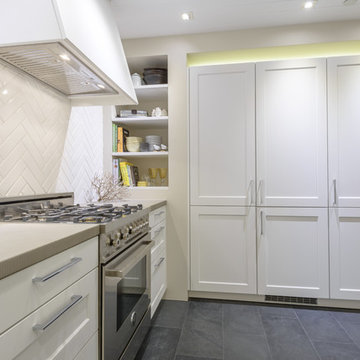
This modern classic kitchen features SieMatic RF cabinets, a unique backsplash design, and a beautiful stainless steel Bertazzoni range oven. The honed quartzite countertops with a line chisel edge complements this custom design. The simple furniture hood creates clean modern look without adding too much mass.
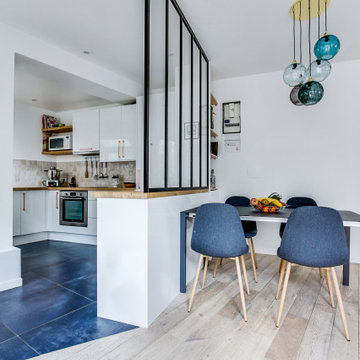
Changement de la cuisine : sol, meubles et crédence
Installation d'une verrière
Inspiration for a large contemporary l-shaped kitchen/diner in Paris with a single-bowl sink, beaded cabinets, white cabinets, wood worktops, pink splashback, terracotta splashback, stainless steel appliances, ceramic flooring, blue floors and beige worktops.
Inspiration for a large contemporary l-shaped kitchen/diner in Paris with a single-bowl sink, beaded cabinets, white cabinets, wood worktops, pink splashback, terracotta splashback, stainless steel appliances, ceramic flooring, blue floors and beige worktops.
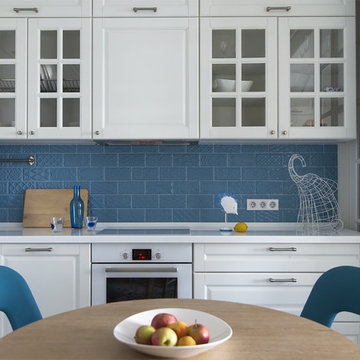
Фото: Андрей Назаров
Photo of a small contemporary l-shaped open plan kitchen in Other with raised-panel cabinets, white cabinets, composite countertops, blue splashback, ceramic splashback, white appliances, ceramic flooring, no island, blue floors and a built-in sink.
Photo of a small contemporary l-shaped open plan kitchen in Other with raised-panel cabinets, white cabinets, composite countertops, blue splashback, ceramic splashback, white appliances, ceramic flooring, no island, blue floors and a built-in sink.

Using white cabinets and wall paint makes this kitchen look larger than it is for a nice crisp look.
This is an example of a small galley enclosed kitchen in Denver with a belfast sink, shaker cabinets, white cabinets, engineered stone countertops, orange splashback, mosaic tiled splashback, stainless steel appliances, lino flooring, no island, blue floors, white worktops and a drop ceiling.
This is an example of a small galley enclosed kitchen in Denver with a belfast sink, shaker cabinets, white cabinets, engineered stone countertops, orange splashback, mosaic tiled splashback, stainless steel appliances, lino flooring, no island, blue floors, white worktops and a drop ceiling.
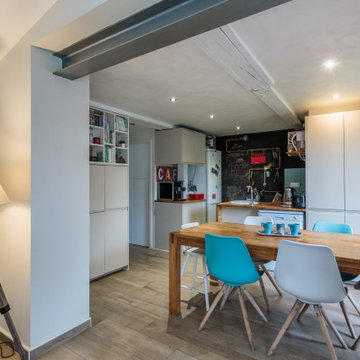
Photo of an eclectic l-shaped open plan kitchen in Bordeaux with a built-in sink, flat-panel cabinets, white cabinets, wood worktops, no island, brown worktops, blue splashback, porcelain splashback, white appliances, porcelain flooring and blue floors.
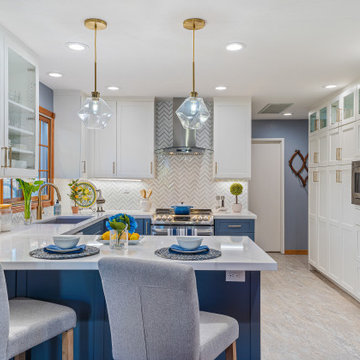
Inspiration for a medium sized eclectic u-shaped kitchen pantry in San Francisco with a single-bowl sink, shaker cabinets, white cabinets, engineered stone countertops, blue splashback, glass tiled splashback, stainless steel appliances, vinyl flooring, a breakfast bar, blue floors and white worktops.
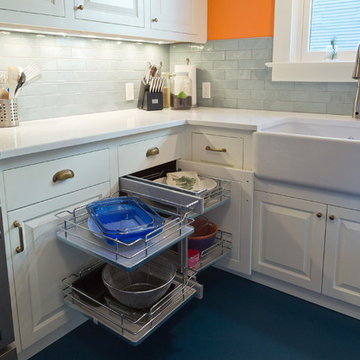
Sung Kokko Photo
This is an example of a small traditional l-shaped enclosed kitchen in Portland with a belfast sink, raised-panel cabinets, white cabinets, engineered stone countertops, blue splashback, ceramic splashback, stainless steel appliances, lino flooring, no island, blue floors and white worktops.
This is an example of a small traditional l-shaped enclosed kitchen in Portland with a belfast sink, raised-panel cabinets, white cabinets, engineered stone countertops, blue splashback, ceramic splashback, stainless steel appliances, lino flooring, no island, blue floors and white worktops.

This white-on-white kitchen design has a transitional style and incorporates beautiful clean lines. It features a Personal Paint Match finish on the Kitchen Island matched to Sherwin-Williams "Threshold Taupe" SW7501 and a mix of light tan paint and vibrant orange décor. These colors really pop out on the “white canvas” of this design. The designer chose a beautiful combination of white Dura Supreme cabinetry (in "Classic White" paint), white subway tile backsplash, white countertops, white trim, and a white sink. The built-in breakfast nook (L-shaped banquette bench seating) attached to the kitchen island was the perfect choice to give this kitchen seating for entertaining and a kitchen island that will still have free counter space while the homeowner entertains.
Design by Studio M Kitchen & Bath, Plymouth, Minnesota.
Request a FREE Dura Supreme Brochure Packet:
https://www.durasupreme.com/request-brochures/
Find a Dura Supreme Showroom near you today:
https://www.durasupreme.com/request-brochures
Want to become a Dura Supreme Dealer? Go to:
https://www.durasupreme.com/become-a-cabinet-dealer-request-form/
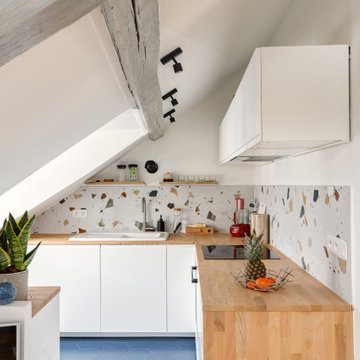
Cuisine blanche sous les toits de Paris, crédence effet terrazzo
Small contemporary l-shaped open plan kitchen in Paris with a single-bowl sink, beaded cabinets, white cabinets, wood worktops, multi-coloured splashback, ceramic splashback, integrated appliances, ceramic flooring, blue floors, brown worktops and exposed beams.
Small contemporary l-shaped open plan kitchen in Paris with a single-bowl sink, beaded cabinets, white cabinets, wood worktops, multi-coloured splashback, ceramic splashback, integrated appliances, ceramic flooring, blue floors, brown worktops and exposed beams.
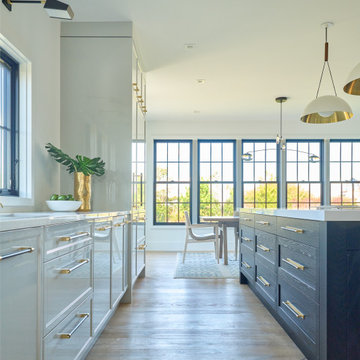
High gloss ash grey cabinetry combined with a custom, ebonized, flat-cut, red oak hood and island bring minimalist drama to this kitchen. The SubZero refrigerator/freezer integrated unit was paneled to blend seamlessly with the rest of the cabinetry. An integrated display cabinet in the same ebonized red oak adds dimension. Both the full-slab backsplash and all the countertops are Quartz, while the black and brass hardware ties all the elements together with glamour. The owner opted to incorporate walnut accessories drawers to elevate the kitchen’s intelligent design and functionality.
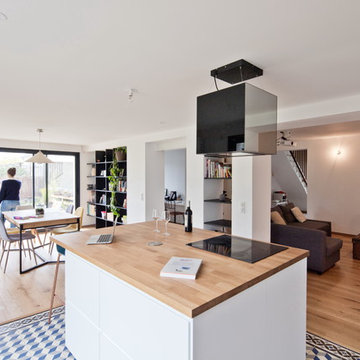
Jonathan Letoublon
Inspiration for a medium sized contemporary kitchen in Nantes with flat-panel cabinets, white cabinets, wood worktops, ceramic flooring, an island and blue floors.
Inspiration for a medium sized contemporary kitchen in Nantes with flat-panel cabinets, white cabinets, wood worktops, ceramic flooring, an island and blue floors.
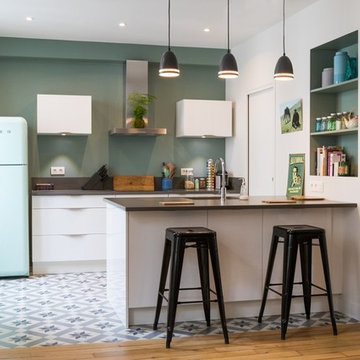
Medium sized contemporary galley kitchen/diner in Paris with a submerged sink, beaded cabinets, white cabinets, wood worktops, brown splashback, wood splashback, stainless steel appliances, an island, blue floors and brown worktops.
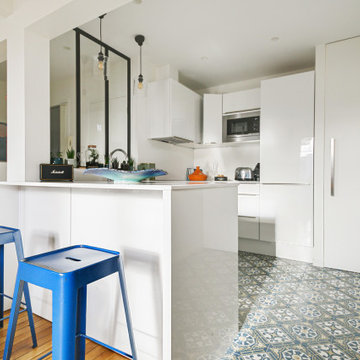
Design ideas for a medium sized modern u-shaped open plan kitchen in Paris with a submerged sink, engineered stone countertops, white splashback, integrated appliances, cement flooring, an island, blue floors, white worktops, beaded cabinets and white cabinets.
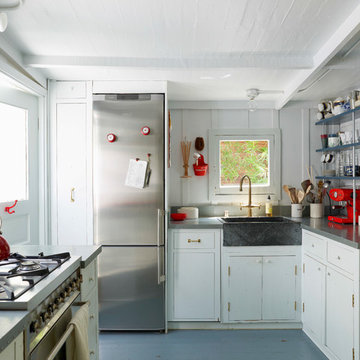
Photo of a nautical u-shaped kitchen in Los Angeles with a belfast sink, flat-panel cabinets, white cabinets, white splashback, stainless steel appliances, painted wood flooring, blue floors and grey worktops.
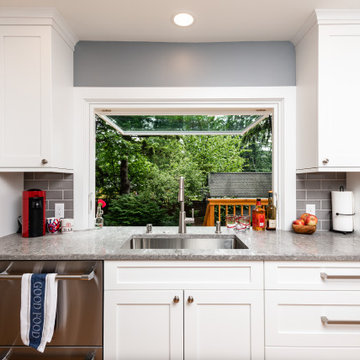
This rambler’s small kitchen was dysfunctional and out of touch with our client’s needs. She desired a larger footprint without an addition or expanding the footprint to stay within a realistic budget for her homes size and neighborhood.
The existing kitchen was “boxed-in” at the back of the house. The entrance from
the hallway was very narrow causing congestion and cramping the cook. In the living room the existing fireplace was a room hog, taking up the middle of the house. The kitchen was isolated from the other room’s downstairs.
The design team and homeowner decided to open the kitchen, connecting it to the dining room by removing the fireplace. This expanded the interior floor space. To create further integration amongst the spaces, the wall opening between the dining and living room was also widened. An archway was built to replicate the existing arch at the hallway & living room, giving a more spacious feel.
The new galley kitchen includes generous workspaces and enhanced storage. All designed for this homeowners’ specific needs in her kitchen. We also created a kitchen peninsula where guests can sit and enjoy conversations with the cook. (After 5,6) The red Viking range gives a fun pop of color to offset the monochromatic floor, cabinets and counters. It also plays to her Stanford alumni colors.
One of our favorite and most notable features of this kitchen is the “flip-out” window at the sink. This creative solution allows for an enhanced outdoor living experience, without an expansive remodel or addition. When the window is open the party can happen inside and outside with an interactive experience between spaces. The countertop was installed flush to the window, specifically designed as a cocktail/counter rail surface.
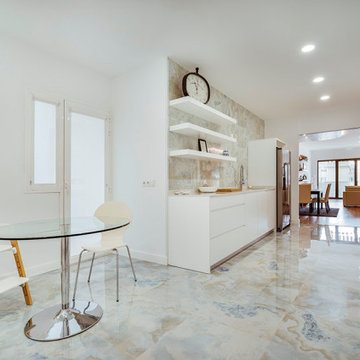
Amplia cocina en la que los arquitectos han querido jugar con muy pocos materiales, potenciando la luminosidad y limpieza del espacio. Se apuesta por la funcionalidad y facilidad de limpieza de todas las superficies sin renunciar a un diseño atractivo y especial.
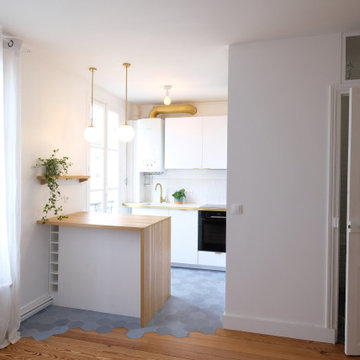
A l’origine, un couloir desservait une petite salle de douche avec WC et une petite cuisine fermée.
Nous avons redistribué l’espace en créant des toilettes indépendants, une salle de bain et une cuisine ouverte sur le salon.
Nous avons souhaité conserver le charme de l’ancien en conservant le parquet et les portes d’origine. Quelques touches de laiton ont été ajoutées pour un style rétro chic !
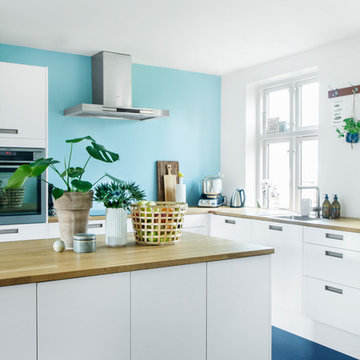
Design ideas for a nautical l-shaped kitchen in Odense with a single-bowl sink, flat-panel cabinets, white cabinets, wood worktops, blue splashback, stainless steel appliances, an island and blue floors.
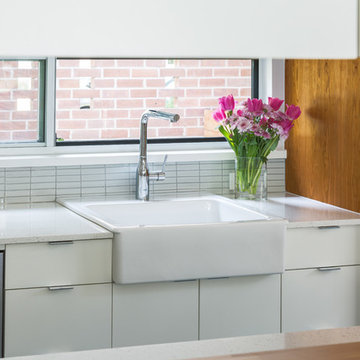
Leonid Furmansky
Photo of a small midcentury galley kitchen in Austin with a belfast sink, flat-panel cabinets, white cabinets, engineered stone countertops, white splashback, ceramic splashback, porcelain flooring and blue floors.
Photo of a small midcentury galley kitchen in Austin with a belfast sink, flat-panel cabinets, white cabinets, engineered stone countertops, white splashback, ceramic splashback, porcelain flooring and blue floors.
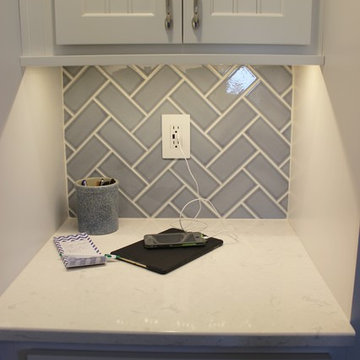
Beaded door kitchen cabinets painted white paired with Cambria Swanbridge quartz tops and a blue gray subway tile backsplash. A classic and clean look for a farmhouse style kitchen. Kitchen remodeled from start to finish by Village Home Stores.
Kitchen with White Cabinets and Blue Floors Ideas and Designs
6