Kitchen with White Floors and Feature Lighting Ideas and Designs
Refine by:
Budget
Sort by:Popular Today
141 - 160 of 666 photos
Item 1 of 3
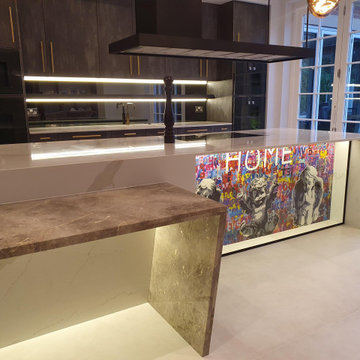
For many years our Creative Director had been dreaming of creating a unique, bespoke and uber cool street art kitchen. It quickly became apparent that the universe had aligned and the perfect opportunity to make her dream become a reality was right in front of her, she found herself surrounded by the most incredible, extensive and amazing street art collection. A cheeky grin appeared on Katies face and she knew exactly what was coming next. Billy the Kid...the much talked about, completely incognito, up and coming street artist, with comparisons to Banksy, was immediately hunted down on Instagram and together via his agents (Walton Fine Arts), in top secret fashion to keep his unknown identity a secret, they collaborated on fusing his bold, bright, personalized and original street art with the luxury Italian kitchen brand Pedini.
The kitchen showcases a beautiful sultry, dark metallic door for depth and texture. Gaggenau Vario refrigeration and cooking appliances and a Quooker tap system in the stunning patinated brass finish.
The island really was the focal point and practically gave the clients a central beautiful working space, Gold Mammorea quartz worktop with its beautiful veining encases the island worktop and sides then the absolutely stunning Fiore Dibosco marble table that is beautifully lit with hidden led channels, wraps the island corner with its gravity defying angled end panels. The unique and individual commissioned Billy the Kid art installation on the back of the island creates total wow factor, the artwork included very personal touches...the family’s names, the dog gets a mention too and positive words that sum up the love this family so evidently share. Even the 3 cherubs Billy created look uncannily like the client’s 3 children, a wonderful touch. This kitchen is a truly unique and stunningly original installation, we love that Billy the Kid jumped on board with the concept presented to him.
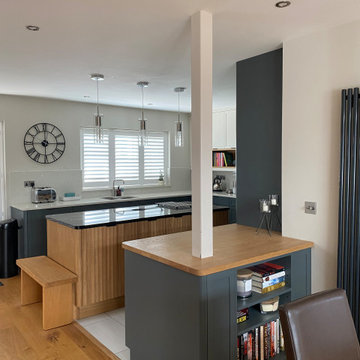
A handmade kitchen featuring a 3 colour scheme, fluted and framed doors, edge pull handles, quartz and granite countertops.
The fluted facias are carefully matched to achieve a balanced grain effect, each piece is hand made and finished with lightly tinted Osmo oil.
Framed doors are constructed from Ash wood and painted colour matched to Farrow and Ball Downpipe. wall units are White Tie.
Worksurfaces are - Strata Premium Black Granite and Mirror Quartz.
Appliances are - Bora vented downdraft hob, Neff ovens and appliances, Quooker boiling water tap.
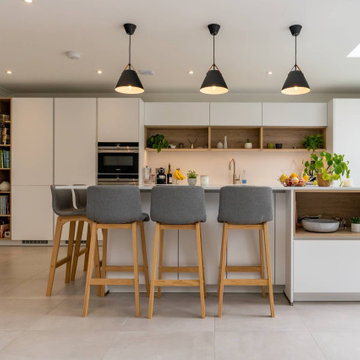
Our project in The Ridgeway began with a clear objective: create a versatile family space with dedicated areas to cater to various family and work requirements. The clients envisioned a kitchen that would be functional and exude a warm and inviting Scandi open feel.
To bring this vision to life, we selected the Nobilia 317 Touch and 332 Lacquer Laminate range in Alpine White with San Remo Oak elements, which worked great with the natural light. We used a minimalist design approach to create a spacious, welcoming atmosphere that suited the Scandinavian style.
We opted for the 20mm AG Imperial Ice quartz from Algarve Granite for the worktops. Its sleek and durable surface perfectly complemented the overall design, offering aesthetics and functionality.
In terms of appliances, we installed Siemens, Bora, Blanco, and Quooker appliances, ensuring the kitchen was equipped with top-of-the-line features.
The heart of this project was creating dedicated areas that met the family's diverse needs. This included designing the kitchen as a social space where family members could gather and interact. We incorporated specialised storage solutions to keep the kitchen organised and clutter-free.
It was a pleasure to collaborate with Seth White Architects on this stunning project that now serves as a stylish and functional space for the whole family to enjoy.
Ready to transform your kitchen into a multifunctional family haven? Contact us today for a consultation, and let's create the kitchen of your dreams!
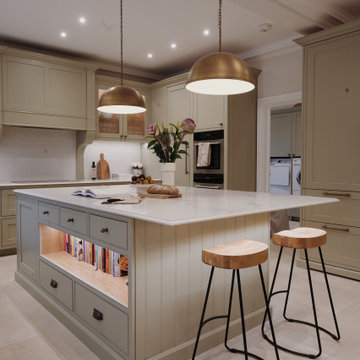
This is an example of a large classic u-shaped kitchen/diner in London with a submerged sink, shaker cabinets, green cabinets, quartz worktops, white splashback, metro tiled splashback, integrated appliances, limestone flooring, an island, white floors, white worktops and feature lighting.
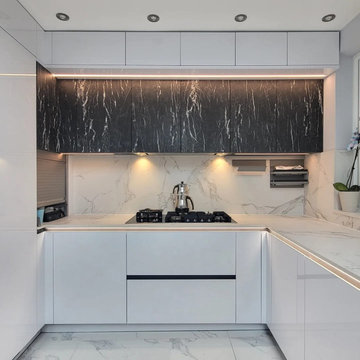
Recent completion of a brilliant #whiteglosskitchen paired with #blackmarble front wall units and recessed leds throughout. The worktop and splashback is #dektonaura and tap #quookertap.
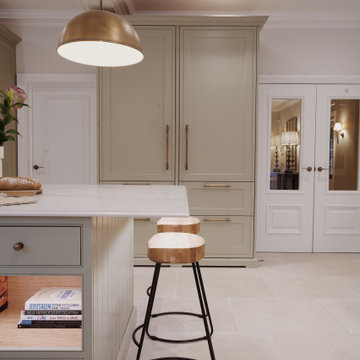
Photo of a large classic u-shaped kitchen/diner in London with a submerged sink, shaker cabinets, green cabinets, quartz worktops, white splashback, metro tiled splashback, integrated appliances, limestone flooring, an island, white floors, white worktops and feature lighting.
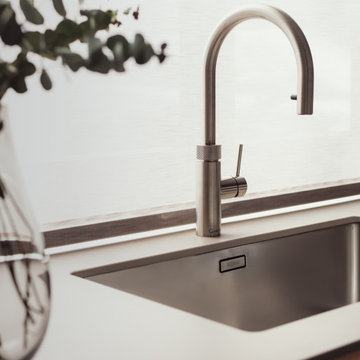
Design ideas for a large modern u-shaped kitchen/diner in Other with an integrated sink, flat-panel cabinets, beige cabinets, composite countertops, beige splashback, engineered quartz splashback, coloured appliances, porcelain flooring, an island, white floors, beige worktops and feature lighting.
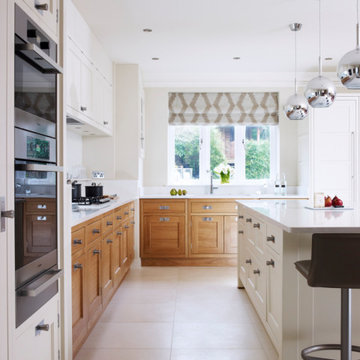
Sivas contemporary limestone tiles
Design ideas for a medium sized contemporary cream and black l-shaped kitchen/diner in Berkshire with an integrated sink, recessed-panel cabinets, medium wood cabinets, quartz worktops, white splashback, stone slab splashback, black appliances, limestone flooring, an island, white floors, white worktops, a coffered ceiling and feature lighting.
Design ideas for a medium sized contemporary cream and black l-shaped kitchen/diner in Berkshire with an integrated sink, recessed-panel cabinets, medium wood cabinets, quartz worktops, white splashback, stone slab splashback, black appliances, limestone flooring, an island, white floors, white worktops, a coffered ceiling and feature lighting.
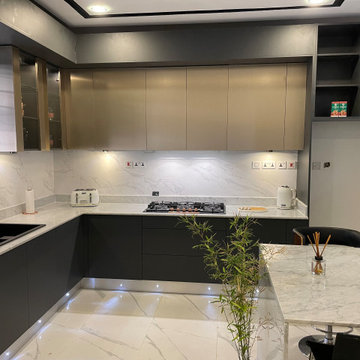
Modern kitchen, Luxury, beautiful, Abuja, Nigeria, white carrara marble, kitchen with penisula, kitchen lighting, brushed bronze, handless doors, DB60, design by sixty, electrolux, kronospan,
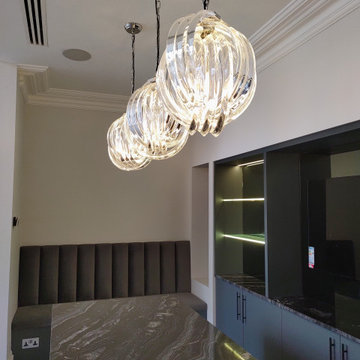
This is an example of a large modern l-shaped kitchen/diner in London with a built-in sink, flat-panel cabinets, grey cabinets, composite countertops, grey splashback, mirror splashback, black appliances, ceramic flooring, an island, white floors, multicoloured worktops and feature lighting.
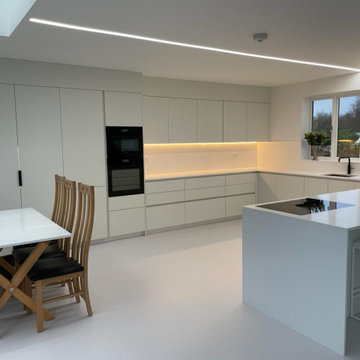
Our latest kitchen project is both modern and highly functional. Our team at Puccini Kitchens is delighted to present this contemporary marvel, featuring Matt Lacquer RAL 9003 White doors and a stunning Bianco Extreme Quartz Worktop. The sleek and seamless handleless design has a minimalistic appeal, perfect for those keen to create clean and uncluttered space.
One of the hidden gems in this kitchen is the cleverly concealed coffee nook, thoughtfully integrated to maintain the kitchen's clean aesthetics. Here, you can make and enjoy your morning coffee without compromising style. The AEG ovens enhance the kitchen's efficiency, ensuring your culinary creations are met with precision and finesse.
The discreet yet powerful undercabinet lighting illuminates the culinary workspace, casting a warm and inviting glow over the pristine surfaces. Moreover, our design team has meticulously planned ample storage solutions, ensuring every kitchen tool and gadget has its designated place.
This innovative kitchen perfectly blends style with practicality. We take immense pride in crafting spaces that cater to your needs and elevate the heart of your home. Visit our projects page to discover more exceptional kitchen designs.
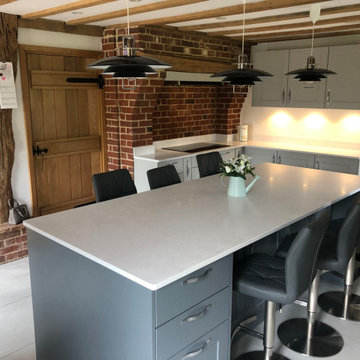
To modernise the existing kitchen in an old barn conversion, with no room for expansion, we had plenty of ideas to make this a glamorous kitchen, to be the heart of the home.
Details:
Range: English - Mereway Town and Country
Colours : Pale Grey and Graphite Grey
Handles: Stainless steel bars
Worktops: Hi-macs Edessay
Appliances : Siemens
Tap: Quooker Hot tap 4:1
Sink: Blanco
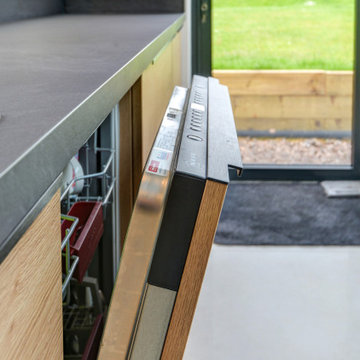
Natural Nobilia Kitchen in Horsham, West Sussex
A natural kitchen concept was the brief with this recent kitchen design and installation in the Mannings Heath, West Sussex area, and doesn’t it deliver.
With the client’s home recently undergoing a significant single-story extension, the challenge for our Horsham showroom kitchen designer George Harvey was to create a design that makes the most of the spacious new kitchen and living area. With the extension creating a beautiful view of the client’s green garden space and the rolling country-side hills beyond, a natural kitchen dynamic, as the client desired was always a theme that would suit this property.
During the design stage of this project designer George explored a number of textured kitchen options, including stone as well as a number of natural oak shades from German supplier Nobilia. The final scheme for this project combines the medium oak option with stone like worktops in a fantastic combination of two textured finishes.
To meet the client’s brief for this project supplier choice was key. Although situated in a quaint West Sussex village, the contemporary extension that has taken place lends the space more so to a modern style kitchen. With the desired natural aesthetic, furniture from German supplier Nobilia was definitely the most suitable option for this project. Nobilia boast a huge collection of textured kitchens with several wood and stone-based furniture options to choose from. Alongside a great choice of textured ranges, decorative feature units are also plentiful across any kitchen choice – something that the client was keen to include throughout the project.
After assessing various textured options, the client opted for units and cabinetry from the Structura range, which is an all-wood collection featuring light, medium, dark and black oak finishes. This design uses the medium oak option from the Structura range: Sierra Oak, to bring a lovely warm-wood texture to the kitchen and living space. To complement and add further texture Grey Slate Nobilia worktops have been incorporated from the premium Laminate worktop option Xtra. Nobilia Xtra worktops offer enhanced resistance to impact and swelling while remaining a cost effective and visually appealing work surface option.
When we’re not socialising in the kitchen, we’re using appliances to cook, clean or store. So, the functionality of kitchen appliances is an all-important decision when renovating a kitchen space. Appliances from this kitchen are all supplied by Neff. A German supplier with a key emphasis on simplifying tasks for those who both do and don’t like spending time in the kitchen. The appliances chosen for this project are all of high specification, using a combination of N90, N70 and N50 models with an array of useful innovations.
N90 Neff ovens used for this project utilise the iconic Slide & Hide door, but there’s more to these ovens than that. Features like roast assist, pyrolytic cleaning and Home Connect make big tasks simple, with optimum cooking times, easy cleaning options and the ability to control it all via a tablet, mobile phone or home speaker. To boil, steam and fry an 80cm induction hob is included in this kitchen, which features four cooking zones including an expansive flexInduction cooking space. This appliance works in harmony with an integrated extractor that is built-in to cabinetry directly above the hob. Other integrated appliances include full height refrigerator and freezer, both with Nofrost technology as well as an undermounted N50 dishwasher.
Like appliances, kitchen accessories play a vital part in the day-to-day use of the kitchen space, they are also a great way to tailor a kitchen space to the way you want to use it.
A key differential for this project is dual sinks, which have been designed to fulfil the way the client wants to use their space. The larger inset sink is designated to cleaning, tailored to its purpose with a larger bowl and draining area. The second sink and tap are made to be used while cooking or entertaining, with a Quooker boiling tap featuring for simple access to 100°C boiling water. Both sinks are from German supplier Blanco and utilise their composite sink option in the complementary Rock Grey texture.
A great way to create a unique kitchen space is through the use of feature units, and this is something the client was keen to do throughout this project. Throughout the kitchen glazed glass units, exposed units and feature end shelving have all been incorporated to create a distinguishable space. These units have been used to enhance the natural theme, with deep green indoor plants adding to the jungle like aesthetic. The client has even added to sideboard style storage with elegant pink herringbone tiling and a rustic style shelf which is a beautiful kitchen addition.
Another great aspect incorporated into this project is the use of lighting. A vast amount of light comes through the well-designed extension, creating a fantastic airy space throughout the kitchen and living area. But in addition to this, designer George has incorporated an abundance of undercabinet spotlighting and strip lighting which will only look better when natural light vanishes.
For this project an extensive amount of design work has been undertaken including navigating several design combinations and defining a key theme that would dictate the dynamic of the home. Designer George has also done a fantastic job at incorporating all elements of the design brief through the use of unique feature units and natural texture. The client for this project opted for our dry-fit installation option, but we are well equipped to undertake complete kitchen installations with our fully employed team of tradespeople who can even undertake internal building work.
Whether this project has inspired your next kitchen renovation, or you are already looking at a new kitchen space, our designers are always on hand and more than happy to help with your project.
Arrange a free design consultation today by calling a showroom or requesting an appointment here.
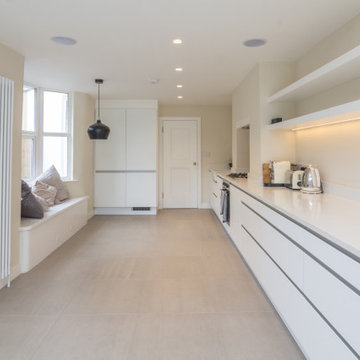
White integrated minimalist kitchen
This is an example of a medium sized grey and white single-wall open plan kitchen in London with a built-in sink, flat-panel cabinets, white cabinets, composite countertops, white splashback, stone slab splashback, integrated appliances, porcelain flooring, no island, white floors, white worktops and feature lighting.
This is an example of a medium sized grey and white single-wall open plan kitchen in London with a built-in sink, flat-panel cabinets, white cabinets, composite countertops, white splashback, stone slab splashback, integrated appliances, porcelain flooring, no island, white floors, white worktops and feature lighting.
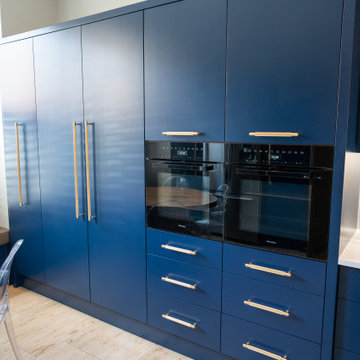
Photo of a large modern kitchen/diner in London with a belfast sink, flat-panel cabinets, blue cabinets, quartz worktops, white splashback, engineered quartz splashback, black appliances, ceramic flooring, an island, white floors, white worktops and feature lighting.
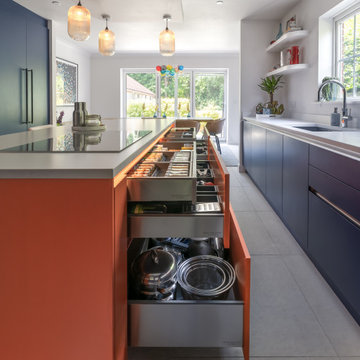
A highly contemporary kitchen with bespoke elements
Medium sized contemporary kitchen in Kent with a submerged sink, flat-panel cabinets, blue cabinets, quartz worktops, stainless steel appliances, porcelain flooring, white floors, white worktops, a drop ceiling and feature lighting.
Medium sized contemporary kitchen in Kent with a submerged sink, flat-panel cabinets, blue cabinets, quartz worktops, stainless steel appliances, porcelain flooring, white floors, white worktops, a drop ceiling and feature lighting.
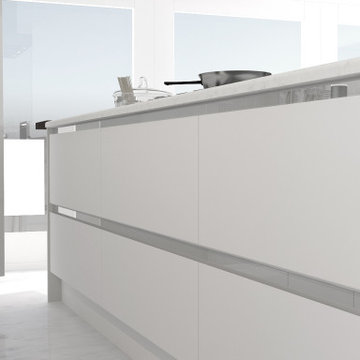
Inspired Elements brings you our all-new collection of cool, grey kitchen units with a granite countertop, a corner pantry set, integrated appliances, etc. In addition, you can add exquisite LED lights to the cabinet and give a stunning makeover. Look for our Grey Kitchen Ideas and make your booking with our interior designers now. Our cool grey handleless kitchen is complemented with an integrated appliance system including over & microwave, internal lighting, floating kitchen cabinets, and stools.

Complete renovation of a property by the owner and wanted a large functional kitchen for hosting guests, spending time with the family and cooking!
Inspiration for a large modern grey and white l-shaped kitchen/diner in Hertfordshire with a single-bowl sink, flat-panel cabinets, grey cabinets, quartz worktops, grey splashback, cement tile splashback, black appliances, porcelain flooring, an island, white floors, grey worktops, a drop ceiling and feature lighting.
Inspiration for a large modern grey and white l-shaped kitchen/diner in Hertfordshire with a single-bowl sink, flat-panel cabinets, grey cabinets, quartz worktops, grey splashback, cement tile splashback, black appliances, porcelain flooring, an island, white floors, grey worktops, a drop ceiling and feature lighting.
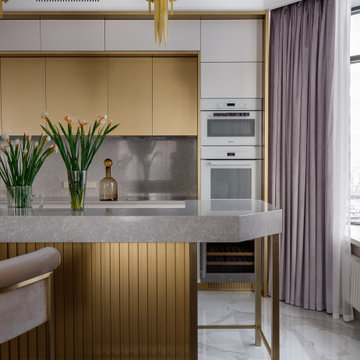
Large contemporary grey and white l-shaped kitchen/diner in Moscow with a submerged sink, flat-panel cabinets, white cabinets, quartz worktops, beige splashback, marble splashback, porcelain flooring, an island, white floors, pink worktops and feature lighting.
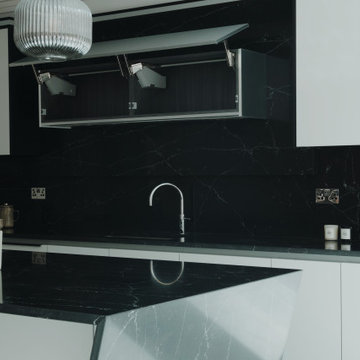
Design ideas for a large modern grey and black l-shaped kitchen/diner in Surrey with a built-in sink, flat-panel cabinets, grey cabinets, composite countertops, black splashback, engineered quartz splashback, black appliances, porcelain flooring, an island, white floors, black worktops, a coffered ceiling and feature lighting.
Kitchen with White Floors and Feature Lighting Ideas and Designs
8