Kitchen with White Worktops and a Feature Wall Ideas and Designs
Refine by:
Budget
Sort by:Popular Today
81 - 100 of 1,329 photos
Item 1 of 3
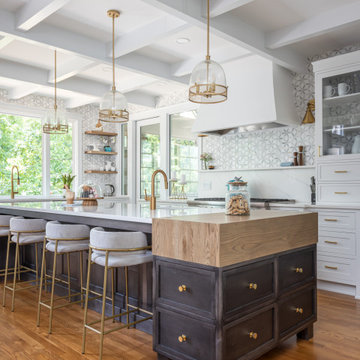
We are so thankful for good customers! This small family relocating from Massachusetts put their trust in us to create a beautiful kitchen for them. They let us have free reign on the design, which is where we are our best! We are so proud of this outcome, and we know that they love it too!
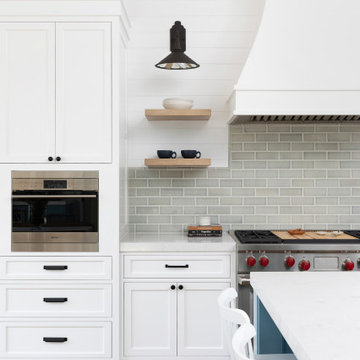
Modern Farmhouse kitchen with shaker style cabinet doors and black drawer pull hardware. White Oak floating shelves with LED underlighting over beautiful, Cambria Quartz countertops. The subway tiles were custom made and have what appears to be a texture from a distance, but is actually a herringbone pattern in-lay in the glaze. Wolf brand gas range and oven, and a Wolf steam oven on the left. Rustic black wall scones and large pendant lights over the kitchen island. Brizo satin brass faucet with Kohler undermount rinse sink.
Photo by Molly Rose Photography
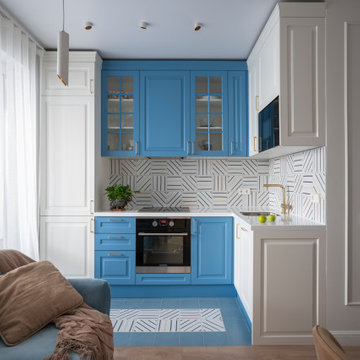
Photo of a small scandi l-shaped kitchen/diner in Moscow with a submerged sink, recessed-panel cabinets, blue cabinets, composite countertops, multi-coloured splashback, ceramic splashback, black appliances, ceramic flooring, no island, multi-coloured floors, white worktops and a feature wall.
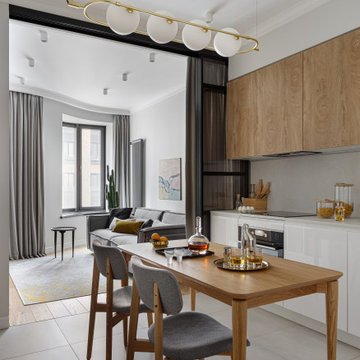
Inspiration for a small contemporary l-shaped kitchen/diner in Moscow with a submerged sink, flat-panel cabinets, medium wood cabinets, engineered stone countertops, white splashback, engineered quartz splashback, black appliances, porcelain flooring, grey floors, white worktops and a feature wall.
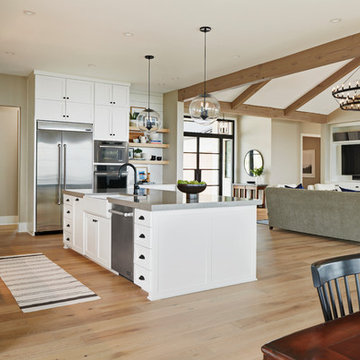
Craig Washburn
Inspiration for a large rural l-shaped open plan kitchen in Austin with a belfast sink, shaker cabinets, white cabinets, engineered stone countertops, white splashback, stone slab splashback, stainless steel appliances, light hardwood flooring, an island, brown floors, white worktops and a feature wall.
Inspiration for a large rural l-shaped open plan kitchen in Austin with a belfast sink, shaker cabinets, white cabinets, engineered stone countertops, white splashback, stone slab splashback, stainless steel appliances, light hardwood flooring, an island, brown floors, white worktops and a feature wall.
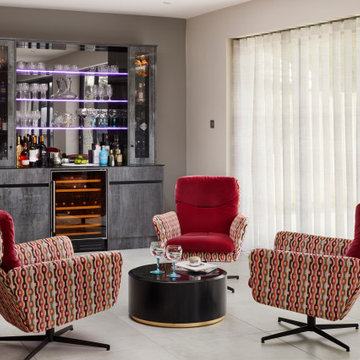
As part of a refurbishment of their 1930’s house, our clients wanted a bright, elegant contemporary kitchen to sit comfortably in a new modern rear extension. Older rooms in the property were also knocked through to create a large family room with living and dining areas and an entertaining space that includes a subterranean wine cellar and a bespoke cocktail cabinet.
The slab-style soft-close kitchen door fronts are finished in matt lacquer in Alpine White for tall cabinetry, and Dust Grey for door and deep drawer fronts in the three-metre island, all with matching-coloured carcases. We designed the island to feature a recessed mirrored plinth and with LED strip lights at the base to provide a floating effect to the island when illuminated at night. To combine the two cabinetry colours, the extra-long worktop is comprised of two pieces of bookmatched 20mm thick Dekton, a proprietary blend of natural quartz stone, porcelain and glass in Aura, a white surface with a feint grey vein running through it. The surface of the island is split into two zones for food preparation and cooking.
On the prep side is a one and half sized undermount sink and from the 1810 Company, together with an InSinkerator waste disposal unit and a Quooker Flex 3-in1 Boiling Water Tap. Installed within the island is a 60cm integrated dishwasher by Miele. On the cooking side is a flush-mounted 90cm Novy Panorama vented downdraft induction hob, which features a ventilation tower within the surface of the hob that rises up to 30cm to extract grease and cooking vapours at source, directly next to the pans. When cooking has ended, the tower retracts back into the surface to be completely concealed.
Within the run of tall cabinetry are storage cupboards, plus and integrated larder fridge and tall freezer, both by Siemens. Housed at the centre is a bank of ovens, all by Neff. These comprise two 60cm Slide&Hide pyrolytic ovens, one beneath 45cm a CircoTherm Steam Oven and the other beneath a 45cm Combination Microwave. At the end of the run is a large breakfast cupboard with pocket doors that open fully to reveal interior shelving with LED lighting and a stylish grey mirror back panel.
A further freestanding cocktail bar was designed for the open plan living space.
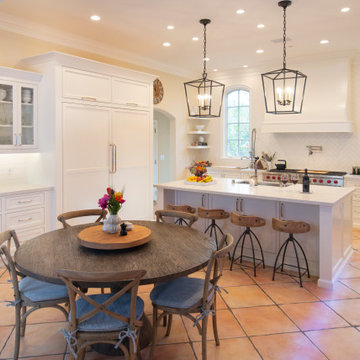
New cabinetry had to be measured with extreme care to cover the original cabinet footprint. Since the existing kitchen tile flooring would be difficult to find, Gayler also took special care during construction to protect the tile. The dated cabinetry in the kitchen and butler’s pantry was replaced with all new semi-custom inset maple cabinets painted in a Swiss Coffee finish.
A full overlay, custom-built kitchen hood, also in painted maple, anchors the kitchen’s large size and is complimented by a full ceiling-height backsplash in a herringbone pattern. Since the tile was custom-made, it had variations. Gayler Design Build took meticulous care to select and lay the tile to preserve the beautiful pattern.
The kitchen counters, the island, and the butler's pantry are finished in a marble-inspired Sereno Bianco Quartz.
To the delight of our client, they selected all new high-end appliances. Their appliance package included a SubZero 36” Integrated column refrigerator and freezer, a Wolf 60” dual fuel, 6 burner with a double griddle, a Thermador oven and microwave, a Thermador warming drawer, a Cove 24” dishwasher, a SubZero 15” Ice Maker and a SubZero 24” undercounter wine refrigerator.
Finally, pendant lighting, open and glass shelving, and dual sinks make a dramatic statement to this fantastic kitchen and butler's pantry transformation.

This bought off plan 9 year old home lacked all personality for my clients, option A,B,C in these new developments end up needing a lot of personalisation. we removed the entire kitchen/dining area and flooring. It was far from desireable. Now with new warming underfloor heating throughout, bright and fresh new palette, bespoke built furniture and a totally NEW layout. This Home is more than they have ever wanted! its incredible and the space also feels so much larger due to the design planned and products used. Finished to an excellent standard with our trade team.
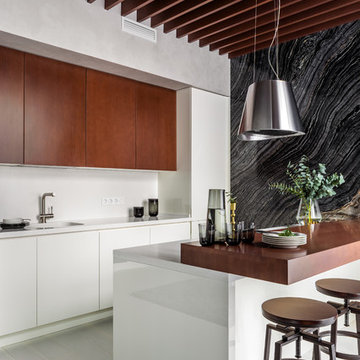
Антон Лихтарович
Photo of a contemporary galley kitchen in Moscow with an integrated sink, flat-panel cabinets, dark wood cabinets, integrated appliances, light hardwood flooring, a breakfast bar, white worktops and a feature wall.
Photo of a contemporary galley kitchen in Moscow with an integrated sink, flat-panel cabinets, dark wood cabinets, integrated appliances, light hardwood flooring, a breakfast bar, white worktops and a feature wall.
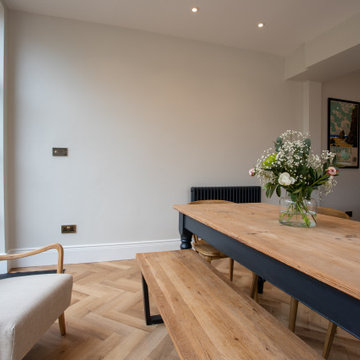
Spires Interiors turned this small, separate kitchen and dining room into stunning, open-plan dining, cooking and living space.
Medium sized classic cream and black kitchen/diner in Essex with shaker cabinets, black cabinets, quartz worktops, white splashback, medium hardwood flooring, an island, brown floors, white worktops and a feature wall.
Medium sized classic cream and black kitchen/diner in Essex with shaker cabinets, black cabinets, quartz worktops, white splashback, medium hardwood flooring, an island, brown floors, white worktops and a feature wall.

This compact kitchen packs a mega punch. With wall cabinets all the way up to the ceiling and a clever walk in pantry there is no shortage on space in this modest kitchen. The deep blue and Oak doors look amazing with a clean crisp white Corian work top.
MATERIALS- Oak veneer on birch ply doors / Petrol blue laminate on birch ply / Corianders work top
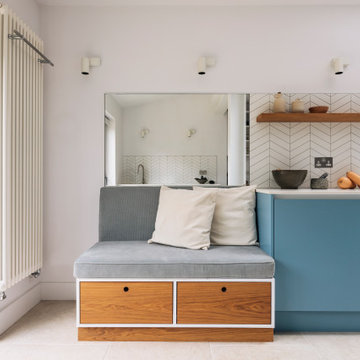
Inspiration for a medium sized contemporary grey and white galley kitchen/diner in London with a double-bowl sink, flat-panel cabinets, blue cabinets, engineered stone countertops, white splashback, ceramic splashback, black appliances, porcelain flooring, an island, beige floors, white worktops, exposed beams and a feature wall.
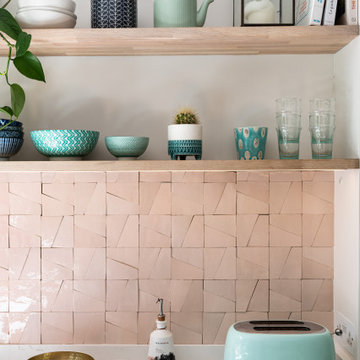
This is an example of a medium sized bohemian u-shaped kitchen/diner in London with an integrated sink, flat-panel cabinets, green cabinets, quartz worktops, cement tile splashback, integrated appliances, light hardwood flooring, an island, beige floors, white worktops and a feature wall.
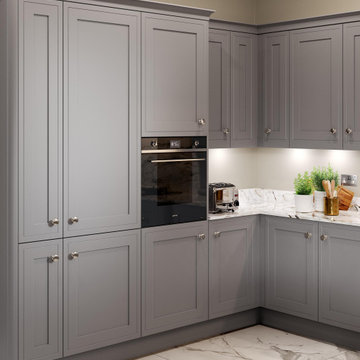
Inspiration for a medium sized traditional grey and white u-shaped kitchen/diner in Berkshire with a belfast sink, shaker cabinets, grey cabinets, marble worktops, white splashback, marble splashback, black appliances, ceramic flooring, an island, white floors, white worktops and a feature wall.
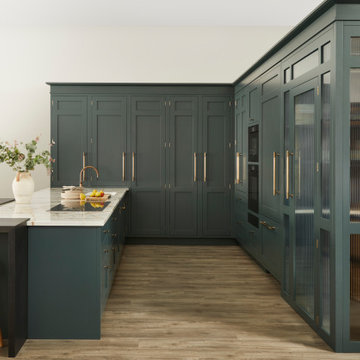
Our Snug Kitchens showroom display combines bespoke traditional joinery, seamless modern appliances and a touch of art deco from the fluted glass walk in larder.
The 'Studio Green' painted cabinetry creates a bold background that highlights the kitchens brass accents. Including Armac Martin Sparkbrook brass handles and patinated brass Quooker fusion tap.
The Neolith Calacatta Luxe worktop uniquely combines deep grey tones, browns and subtle golds on a pure white base. The veneered oak cabinet internals and breakfast bar are stained in a dark wash to compliment the dark green door and drawer fronts.
As part of this display we included a double depth walk-in larder, complete with suspended open shelving, u-shaped worktop slab and fluted glass paneling. We hand finished the support rods to patina the brass ensuring they matched the other antique brass accents in the kitchen. The decadent fluted glass panels draw you into the space, obscuring the view into the larder, creating intrigue to see what is hidden behind the door.
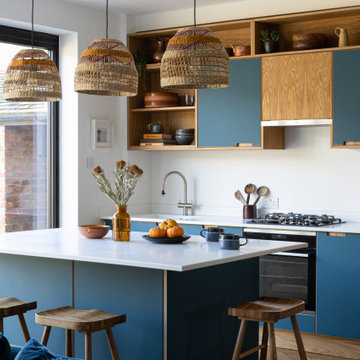
This compact kitchen packs a mega punch. With wall cabinets all the way up to the ceiling and a clever walk in pantry there is no shortage on space in this modest kitchen. The deep blue and Oak doors look amazing with a clean crisp white Corian work top.
MATERIALS- Oak veneer on birch ply doors / Petrol blue laminate on birch ply / Corianders work top
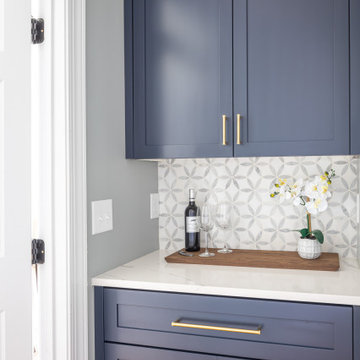
We are so thankful for good customers! This small family relocating from Massachusetts put their trust in us to create a beautiful kitchen for them. They let us have free reign on the design, which is where we are our best! We are so proud of this outcome, and we know that they love it too!

A view down the kitchen corridor to the living room reveals walls of storage behind white oak cabinetry that also holds major appliances. A quartz-topped island with a waterfall edge is one of two in the room. Flooring is honed limestone.
Project Details // Now and Zen
Renovation, Paradise Valley, Arizona
Architecture: Drewett Works
Builder: Brimley Development
Interior Designer: Ownby Design
Photographer: Dino Tonn
Millwork: Rysso Peters
Limestone (Demitasse) flooring and walls: Solstice Stone
Quartz countertops: Galleria of Stone
Windows (Arcadia): Elevation Window & Door
https://www.drewettworks.com/now-and-zen/
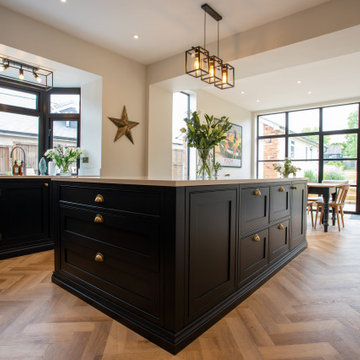
Spires Interiors turned this small, separate kitchen and dining room into stunning, open-plan dining, cooking and living space.
Inspiration for a medium sized traditional cream and black kitchen/diner in Essex with shaker cabinets, black cabinets, quartz worktops, white splashback, medium hardwood flooring, an island, brown floors, white worktops and a feature wall.
Inspiration for a medium sized traditional cream and black kitchen/diner in Essex with shaker cabinets, black cabinets, quartz worktops, white splashback, medium hardwood flooring, an island, brown floors, white worktops and a feature wall.
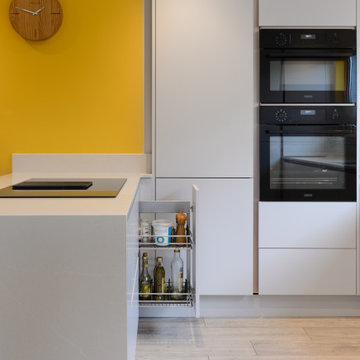
Pull out condiments cupboard for easy access storage!
Medium sized modern u-shaped kitchen in Cornwall with flat-panel cabinets, grey cabinets, composite countertops, white splashback, an island, white worktops and a feature wall.
Medium sized modern u-shaped kitchen in Cornwall with flat-panel cabinets, grey cabinets, composite countertops, white splashback, an island, white worktops and a feature wall.
Kitchen with White Worktops and a Feature Wall Ideas and Designs
5