Kitchen with Wood Splashback and Medium Hardwood Flooring Ideas and Designs
Refine by:
Budget
Sort by:Popular Today
21 - 40 of 2,031 photos
Item 1 of 3
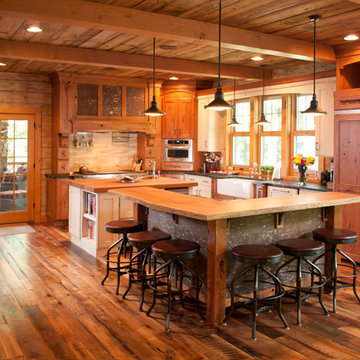
Sanderson Photography, Inc.
Photo of a large rustic l-shaped open plan kitchen in Other with a belfast sink, shaker cabinets, medium wood cabinets, wood worktops, stainless steel appliances, medium hardwood flooring, multiple islands and wood splashback.
Photo of a large rustic l-shaped open plan kitchen in Other with a belfast sink, shaker cabinets, medium wood cabinets, wood worktops, stainless steel appliances, medium hardwood flooring, multiple islands and wood splashback.

Kitchen window seat. Photo by Clark Dugger
Small contemporary galley kitchen in Los Angeles with flat-panel cabinets, dark wood cabinets, a submerged sink, wood worktops, brown splashback, wood splashback, integrated appliances, medium hardwood flooring, no island and brown floors.
Small contemporary galley kitchen in Los Angeles with flat-panel cabinets, dark wood cabinets, a submerged sink, wood worktops, brown splashback, wood splashback, integrated appliances, medium hardwood flooring, no island and brown floors.
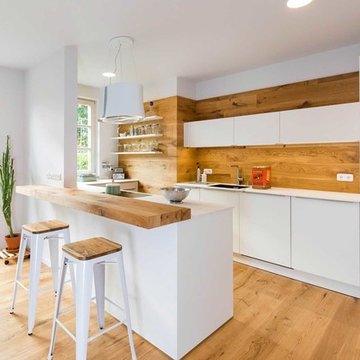
Realisierung durch WerkraumKüche, Fotos Frank Schneider
Inspiration for a medium sized scandinavian u-shaped open plan kitchen in Nuremberg with an integrated sink, flat-panel cabinets, white cabinets, brown splashback, wood splashback, medium hardwood flooring, a breakfast bar, brown floors and white worktops.
Inspiration for a medium sized scandinavian u-shaped open plan kitchen in Nuremberg with an integrated sink, flat-panel cabinets, white cabinets, brown splashback, wood splashback, medium hardwood flooring, a breakfast bar, brown floors and white worktops.
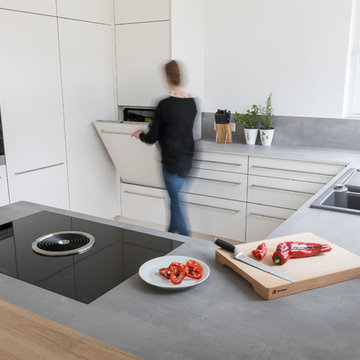
Der auf ergonomischer Höhe platzierte Geschirrspüler ist für den Rücken besonders angenehm und erleichtert so die Arbeit in der Küche.
Design ideas for a large modern u-shaped open plan kitchen in Stuttgart with flat-panel cabinets, white cabinets, grey worktops, a single-bowl sink, laminate countertops, white splashback, wood splashback, stainless steel appliances, medium hardwood flooring, a breakfast bar and brown floors.
Design ideas for a large modern u-shaped open plan kitchen in Stuttgart with flat-panel cabinets, white cabinets, grey worktops, a single-bowl sink, laminate countertops, white splashback, wood splashback, stainless steel appliances, medium hardwood flooring, a breakfast bar and brown floors.
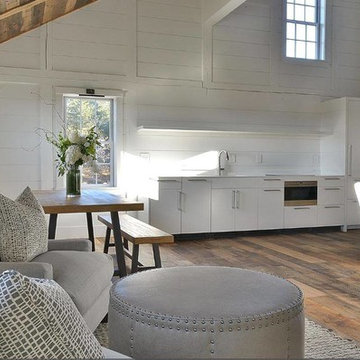
Design ideas for a medium sized country single-wall open plan kitchen in Boston with a submerged sink, flat-panel cabinets, white cabinets, composite countertops, white splashback, integrated appliances, medium hardwood flooring, no island, wood splashback, brown floors and white worktops.

Ensemble de mobiliers et habillages muraux pour un siège professionnel. Cet ensemble est composé d'habillages muraux et plafond en tasseaux chêne huilé avec led intégrées, différents claustras, une banque d'accueil avec inscriptions gravées, une kitchenette, meuble de rangements et divers plateaux.
Les mobiliers sont réalisé en mélaminé blanc et chêne kendal huilé afin de s'assortir au mieux aux tasseaux chêne véritable.

This is an example of a classic l-shaped kitchen in Providence with a belfast sink, shaker cabinets, green cabinets, green splashback, wood splashback, stainless steel appliances, medium hardwood flooring, an island, brown floors and black worktops.

In the remodeled kitchen, the homeowners asked for an "unfitted" or somewhat eclectic and casual New England style. To improve the layout of the space, Neil Kelly Designer Robert Barham completely re-imagined the orientation, moving the refrigerator to a new wall and moving the range from the island to a wall. He also moved the doorway from the living room to a new location to improve the overall flow. Everything in this kitchen was replaced except for the newer appliances and the beautiful exposed wood beams in the ceiling. Highlights of the design include stunning hardwood flooring, a craftsman style island, the custom black range hood, and vintage brass cabinet pulls sourced by the homeowners.

Spacious and Open with Ship Lap Accents
Photo of a large classic l-shaped kitchen/diner in Other with quartz worktops, wood splashback, stainless steel appliances, an island, grey worktops, a submerged sink, shaker cabinets, white cabinets, white splashback, medium hardwood flooring and brown floors.
Photo of a large classic l-shaped kitchen/diner in Other with quartz worktops, wood splashback, stainless steel appliances, an island, grey worktops, a submerged sink, shaker cabinets, white cabinets, white splashback, medium hardwood flooring and brown floors.
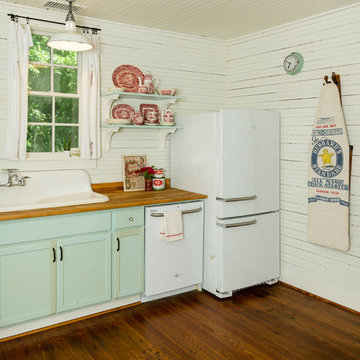
Photo: Jennifer M. Ramos © 2018 Houzz
Rural l-shaped kitchen in Austin with a built-in sink, recessed-panel cabinets, green cabinets, wood worktops, white splashback, wood splashback, white appliances, medium hardwood flooring, brown floors and brown worktops.
Rural l-shaped kitchen in Austin with a built-in sink, recessed-panel cabinets, green cabinets, wood worktops, white splashback, wood splashback, white appliances, medium hardwood flooring, brown floors and brown worktops.
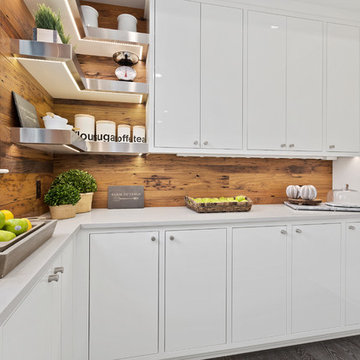
Tom Rauscher, Rauscher and Associates - Architecture
Dave McDonough - Parade Craze photographer
This is an example of a large contemporary u-shaped kitchen/diner in Minneapolis with a belfast sink, flat-panel cabinets, white cabinets, brown splashback, wood splashback, stainless steel appliances, medium hardwood flooring, an island, brown floors and white worktops.
This is an example of a large contemporary u-shaped kitchen/diner in Minneapolis with a belfast sink, flat-panel cabinets, white cabinets, brown splashback, wood splashback, stainless steel appliances, medium hardwood flooring, an island, brown floors and white worktops.
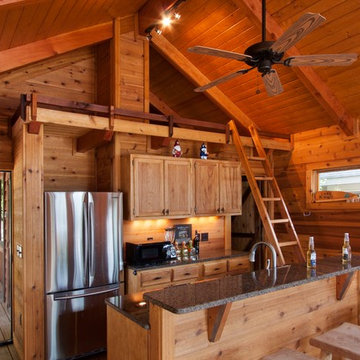
J Weiland
This is an example of a medium sized rustic galley open plan kitchen in Other with recessed-panel cabinets, stainless steel appliances, light wood cabinets, granite worktops, wood splashback, medium hardwood flooring and an island.
This is an example of a medium sized rustic galley open plan kitchen in Other with recessed-panel cabinets, stainless steel appliances, light wood cabinets, granite worktops, wood splashback, medium hardwood flooring and an island.
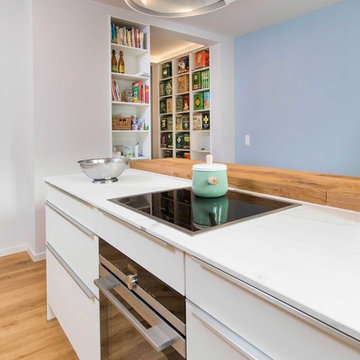
Realisierung durch WerkraumKüche, Fotos Frank Schneider
Design ideas for a medium sized scandi u-shaped open plan kitchen in Nuremberg with an integrated sink, flat-panel cabinets, white cabinets, brown splashback, wood splashback, medium hardwood flooring, a breakfast bar, brown floors and white worktops.
Design ideas for a medium sized scandi u-shaped open plan kitchen in Nuremberg with an integrated sink, flat-panel cabinets, white cabinets, brown splashback, wood splashback, medium hardwood flooring, a breakfast bar, brown floors and white worktops.

吹き抜けから望むキッチンカウンターは水晶が90%以上用いられたクオーツストーン。
廻りの木質の柔らかさと相反するハードな素材が素敵なハーモニーを奏でています。家族の楽しい姿が目に浮かびます。
Design ideas for a large world-inspired single-wall open plan kitchen in Fukuoka with a submerged sink, medium wood cabinets, stainless steel worktops, wood splashback, medium hardwood flooring, a breakfast bar, beige floors, grey worktops and black appliances.
Design ideas for a large world-inspired single-wall open plan kitchen in Fukuoka with a submerged sink, medium wood cabinets, stainless steel worktops, wood splashback, medium hardwood flooring, a breakfast bar, beige floors, grey worktops and black appliances.
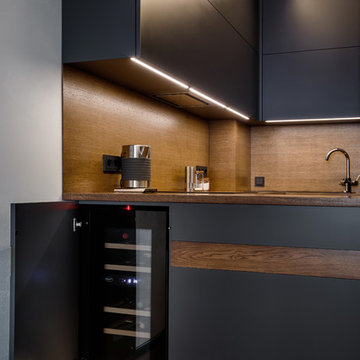
Photo of a medium sized contemporary u-shaped kitchen/diner in Yekaterinburg with a submerged sink, flat-panel cabinets, grey cabinets, wood worktops, brown splashback, wood splashback, integrated appliances, medium hardwood flooring and a breakfast bar.
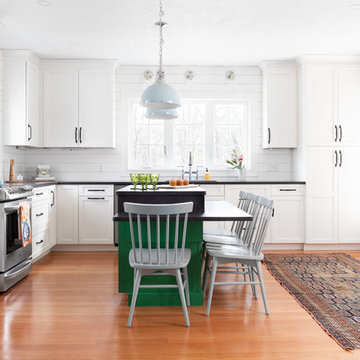
Inspiration for a large farmhouse l-shaped kitchen/diner in Boston with a submerged sink, shaker cabinets, white cabinets, engineered stone countertops, white splashback, wood splashback, stainless steel appliances, medium hardwood flooring, an island, black worktops and brown floors.

Jacob Snavely
Inspiration for a beach style l-shaped kitchen in New York with an integrated sink, shaker cabinets, white cabinets, brown splashback, wood splashback, stainless steel appliances, medium hardwood flooring, an island, brown floors and white worktops.
Inspiration for a beach style l-shaped kitchen in New York with an integrated sink, shaker cabinets, white cabinets, brown splashback, wood splashback, stainless steel appliances, medium hardwood flooring, an island, brown floors and white worktops.
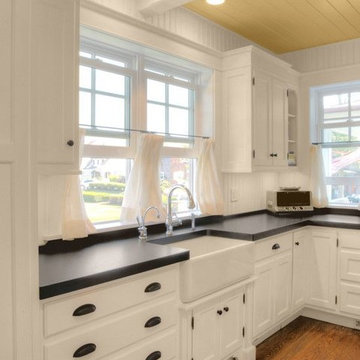
Design ideas for a medium sized country l-shaped enclosed kitchen in Portland with a belfast sink, recessed-panel cabinets, white cabinets, composite countertops, white splashback, wood splashback, medium hardwood flooring, no island, brown floors and black worktops.
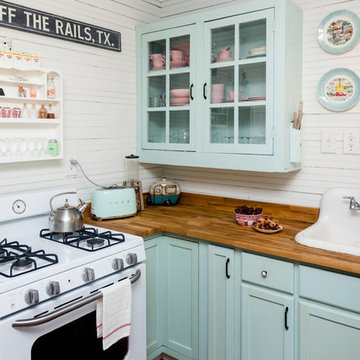
Photo: Jennifer M. Ramos © 2018 Houzz
Inspiration for a farmhouse l-shaped kitchen in Austin with a built-in sink, recessed-panel cabinets, green cabinets, wood worktops, white splashback, wood splashback, white appliances, medium hardwood flooring, brown floors and brown worktops.
Inspiration for a farmhouse l-shaped kitchen in Austin with a built-in sink, recessed-panel cabinets, green cabinets, wood worktops, white splashback, wood splashback, white appliances, medium hardwood flooring, brown floors and brown worktops.
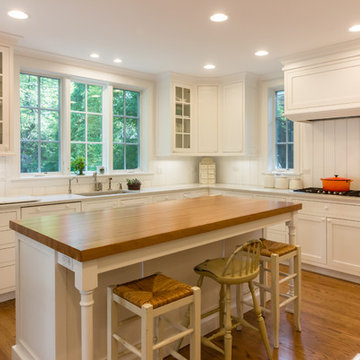
The new kitchen is warm and welcoming with white inset shaker cabinets, a large island with mix and match seating, custom stained oak floors and an oak island countertop. The walls are painted white wood, a vertical ship-lap. Divided lite windows and crown molding help connect the new construction to the traditional, colonial style of the rest of the house. A large white vent hood makes the stove a focal point.
Photography by Lauren Nemtsev
Kitchen with Wood Splashback and Medium Hardwood Flooring Ideas and Designs
2