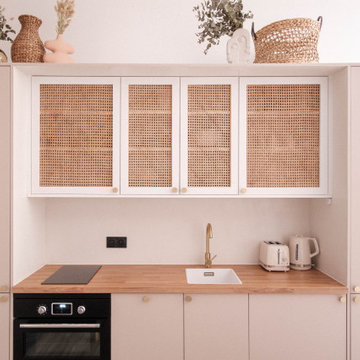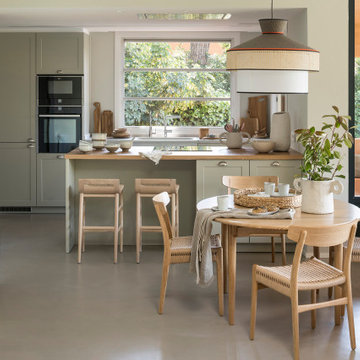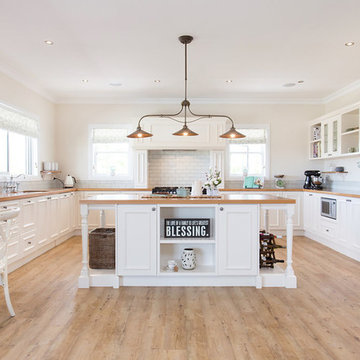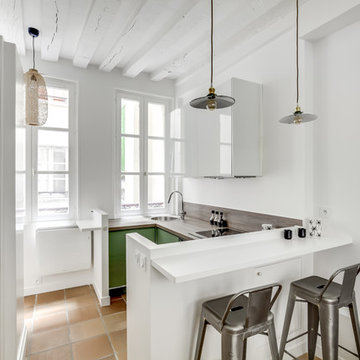Kitchen with Wood Worktops and Black Appliances Ideas and Designs
Refine by:
Budget
Sort by:Popular Today
1 - 20 of 4,718 photos
Item 1 of 3

Open plan Kitchen, Living, Dining Room
Inspiration for a large traditional kitchen in Dorset with a belfast sink, beaded cabinets, blue cabinets, wood worktops, white splashback, black appliances, limestone flooring, an island and beige floors.
Inspiration for a large traditional kitchen in Dorset with a belfast sink, beaded cabinets, blue cabinets, wood worktops, white splashback, black appliances, limestone flooring, an island and beige floors.

Single-storey extension to the side of the house creates a large kitchen and dining space.
Medium sized contemporary l-shaped kitchen/diner in Other with flat-panel cabinets, light wood cabinets, wood worktops, multi-coloured splashback, ceramic splashback, light hardwood flooring, an island, brown floors, white worktops, a timber clad ceiling, black appliances and feature lighting.
Medium sized contemporary l-shaped kitchen/diner in Other with flat-panel cabinets, light wood cabinets, wood worktops, multi-coloured splashback, ceramic splashback, light hardwood flooring, an island, brown floors, white worktops, a timber clad ceiling, black appliances and feature lighting.

Silk painted Shaker style kitchen designed for a busy family who desired a kitchen which would grow with the family.
A space which would inspire aspiring young cooks, teenagers grabbing a midnight snack, and adults entertaining friends.
Shades of grey combined with the warm tone of copper and iroko make for an easy living come work space.

We added chequerboard floor tiles, wall lights, a zellige tile splash back, a white Shaker kitchen and dark wooden worktops to our Cotswolds Cottage project. Interior Design by Imperfect Interiors
Armada Cottage is available to rent at www.armadacottagecotswolds.co.uk

Made from FSC Certified solid wood oak kitchen full custom design U shaped kitchen. Marble benchtops flow to the ceiling. Brush brass skirting boards with seamless push to open doors. Eco friendly natrual vegatable oil light grey flooring high quaitly seamless alternative. Matt black power coated slide to open kitchen windows.

Cupboards painted in "Hardwick White No: 5" by Farrow and Ball.
Tourmaline ironmongery available from British Standard with a kitchen order.
Copper sink by The French House (no longer available).

This timeless luxurious industrial rustic beauty creates a Welcoming relaxed casual atmosphere..
Recycled timber benchtop, exposed brick and subway tile splashback work in harmony with the white and black cabinetry

Компактная зона кухни оснащена все необходимым. Удалось даже организовать небольшую барную стойку.
Фотограф: Лена Швоева
Design ideas for a small contemporary l-shaped open plan kitchen in Other with flat-panel cabinets, white cabinets, wood worktops, black splashback, porcelain splashback, white floors, a built-in sink, black appliances and brown worktops.
Design ideas for a small contemporary l-shaped open plan kitchen in Other with flat-panel cabinets, white cabinets, wood worktops, black splashback, porcelain splashback, white floors, a built-in sink, black appliances and brown worktops.

Design ideas for a small industrial u-shaped kitchen/diner in Dresden with a built-in sink, flat-panel cabinets, brown cabinets, wood worktops, blue splashback, brick splashback, dark hardwood flooring, a breakfast bar, brown floors and black appliances.

Située à Marseille, la pièce de cet appartement comprenant la cuisine ouverte et le salon avait besoin d’une bonne rénovation.
L’objectif ici était de repenser l’aménagement pour optimiser l’espace. Pour ce faire, nous avons conçu une banquette, accompagnée de niches en béton cellulaire, offrant ainsi une nouvelle dynamique à cette pièce, le tout sur mesure ! De plus une nouvelle cuisine était également au programme.
Une agréable surprise nous attendait lors du retrait du revêtement de sol : de magnifiques carrelages vintage ont été révélés. Plutôt que d'opter pour de nouvelles ressources, nous avons choisi de les restaurer et de les intégrer dans une partie de la pièce, une décision aussi astucieuse qu’excellente.
Le résultat ? Une pièce rénovée avec soin, créant un espace de vie moderne et confortable, mais aussi des clients très satisfaits !

out en longueur et profitant de peu de lumière naturelle, cet appartement de 26m2 nécessitait un rafraichissement lui permettant de dévoiler ses atouts.
Bénéficiant de 3,10m de hauteur sous plafond, la mise en place d’un papier panoramique permettant de lier les espaces s’est rapidement imposée, permettant de surcroit de donner de la profondeur et du relief au décor.
Un espace séjour confortable, une cuisine ouverte tout en douceur et très fonctionnelle, un espace nuit en mezzanine, le combo idéal pour créer un cocon reprenant les codes « bohêmes » avec ses multiples suspensions en rotin & panneaux de cannage naturel ici et là.
Un projet clé en main destiné à la location hôtelière au caractère affirmé.

Design ideas for a scandinavian l-shaped kitchen in Paris with a built-in sink, flat-panel cabinets, wood worktops, grey splashback, black appliances, an island, marble splashback and marble flooring.

Inspiration for a medium sized midcentury l-shaped open plan kitchen in San Francisco with a submerged sink, flat-panel cabinets, medium wood cabinets, wood worktops, white splashback, metro tiled splashback, black appliances, concrete flooring, an island, grey floors, brown worktops and a wood ceiling.

Die Kücheninsel ist freistehend und alle Arbeitsplatten sind aus Vollholz. So beginnt eine Landhausküche. Dass es aber dann mit Lindgrünen glatten Schrankflächen weitergeht zeigt, dass man "Landhaus" durchaus modern gestalten kann.

Photo by Travis Peterson
Design ideas for a large contemporary l-shaped open plan kitchen in Seattle with a belfast sink, flat-panel cabinets, grey cabinets, wood worktops, white splashback, metro tiled splashback, black appliances, light hardwood flooring, an island and white worktops.
Design ideas for a large contemporary l-shaped open plan kitchen in Seattle with a belfast sink, flat-panel cabinets, grey cabinets, wood worktops, white splashback, metro tiled splashback, black appliances, light hardwood flooring, an island and white worktops.

Medium sized industrial galley kitchen/diner in Columbus with a built-in sink, recessed-panel cabinets, black cabinets, wood worktops, brown splashback, brick splashback, black appliances, medium hardwood flooring, an island, grey floors and brown worktops.

Proyecto realizado por The Room Studio
Fotografías: Mauricio Fuertes
This is an example of a medium sized mediterranean kitchen/diner in Barcelona with grey cabinets, wood worktops, concrete flooring, a breakfast bar, grey floors, a submerged sink, shaker cabinets and black appliances.
This is an example of a medium sized mediterranean kitchen/diner in Barcelona with grey cabinets, wood worktops, concrete flooring, a breakfast bar, grey floors, a submerged sink, shaker cabinets and black appliances.

Inspiration for a medium sized farmhouse l-shaped kitchen pantry in Christchurch with a double-bowl sink, louvered cabinets, white cabinets, wood worktops, white splashback, brick splashback, black appliances, light hardwood flooring, an island, brown floors and brown worktops.

From Kitchen to Living Room. We do that.
Photo of a medium sized modern galley open plan kitchen in San Francisco with a built-in sink, flat-panel cabinets, black cabinets, wood worktops, black appliances, concrete flooring, an island, grey floors and brown worktops.
Photo of a medium sized modern galley open plan kitchen in San Francisco with a built-in sink, flat-panel cabinets, black cabinets, wood worktops, black appliances, concrete flooring, an island, grey floors and brown worktops.

Paris d'intérieur
Photo of a scandinavian u-shaped enclosed kitchen in Paris with a built-in sink, flat-panel cabinets, green cabinets, wood worktops, black appliances, a breakfast bar, beige floors and brown worktops.
Photo of a scandinavian u-shaped enclosed kitchen in Paris with a built-in sink, flat-panel cabinets, green cabinets, wood worktops, black appliances, a breakfast bar, beige floors and brown worktops.
Kitchen with Wood Worktops and Black Appliances Ideas and Designs
1