Kitchen with Wood Worktops and Cork Flooring Ideas and Designs
Refine by:
Budget
Sort by:Popular Today
1 - 20 of 155 photos
Item 1 of 3

contemporary kitchen
Large contemporary grey and black l-shaped open plan kitchen in London with black cabinets, wood worktops, integrated appliances, cork flooring, an island, white floors, white worktops and a vaulted ceiling.
Large contemporary grey and black l-shaped open plan kitchen in London with black cabinets, wood worktops, integrated appliances, cork flooring, an island, white floors, white worktops and a vaulted ceiling.

Inspiration for a small scandi galley open plan kitchen in Seattle with a submerged sink, shaker cabinets, white cabinets, wood worktops, white splashback, metro tiled splashback, stainless steel appliances, cork flooring and a breakfast bar.

Whit Preston
Design ideas for a small contemporary galley enclosed kitchen in Austin with a double-bowl sink, flat-panel cabinets, white cabinets, wood worktops, blue splashback, ceramic splashback, stainless steel appliances, cork flooring, no island, orange floors and white worktops.
Design ideas for a small contemporary galley enclosed kitchen in Austin with a double-bowl sink, flat-panel cabinets, white cabinets, wood worktops, blue splashback, ceramic splashback, stainless steel appliances, cork flooring, no island, orange floors and white worktops.

Представляем потрясающую встроенную прямую кухню с лаконичным минималистичным дизайном. Эта кухня с матовыми графитовыми и деревянными фасадами теплого коричневого цвета излучает элегантность и функциональность. Отсутствие ручек подчеркивает обтекаемый вид кухни, что делает ее идеальной для любого современного дома. Темная гамма и стиль минимализм придают кухне современный вид, а текстура дерева придает пространству естественность.

Photography: Augie Salbosa
Kitchen remodel
Sub-Zero / Wolf appliances
Butcher countertop
Studio Becker Cabinetry
Cork flooring
Ice Stone countertop
Glass backsplash
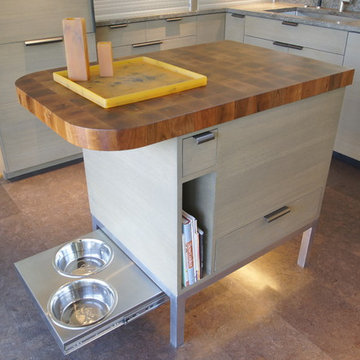
Meier Residential, LLC
Medium sized modern u-shaped enclosed kitchen in Austin with flat-panel cabinets, grey cabinets, wood worktops, multi-coloured splashback, cork flooring, an island and mosaic tiled splashback.
Medium sized modern u-shaped enclosed kitchen in Austin with flat-panel cabinets, grey cabinets, wood worktops, multi-coloured splashback, cork flooring, an island and mosaic tiled splashback.
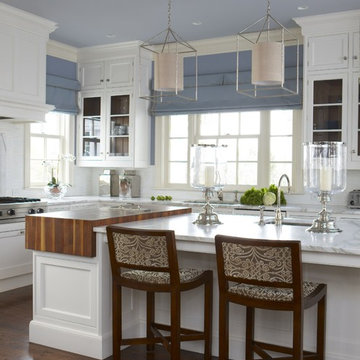
Interior Design by Cindy Rinfret, principal designer of Rinfret, Ltd. Interior Design & Decoration www.rinfretltd.com
Photos by Michael Partenio and styling by Stacy Kunstel

This is an example of a small midcentury galley kitchen pantry in Philadelphia with a submerged sink, flat-panel cabinets, white cabinets, wood worktops, white splashback, porcelain splashback, stainless steel appliances, cork flooring, no island, multi-coloured floors and brown worktops.
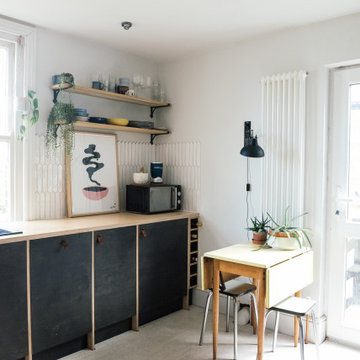
A practical plywood kitchen with a cork floor, with modern accent and leather handles.
Photo of a medium sized scandinavian l-shaped kitchen/diner in Kent with a built-in sink, flat-panel cabinets, black cabinets, wood worktops, white splashback, ceramic splashback, cork flooring, no island, beige floors and beige worktops.
Photo of a medium sized scandinavian l-shaped kitchen/diner in Kent with a built-in sink, flat-panel cabinets, black cabinets, wood worktops, white splashback, ceramic splashback, cork flooring, no island, beige floors and beige worktops.

Happy House Architecture & Design
Кутенков Александр
Кутенкова Ирина
Фотограф Виталий Иванов
Inspiration for a small eclectic l-shaped open plan kitchen in Novosibirsk with a submerged sink, louvered cabinets, blue cabinets, wood worktops, red splashback, brick splashback, black appliances, cork flooring, no island, beige floors and brown worktops.
Inspiration for a small eclectic l-shaped open plan kitchen in Novosibirsk with a submerged sink, louvered cabinets, blue cabinets, wood worktops, red splashback, brick splashback, black appliances, cork flooring, no island, beige floors and brown worktops.
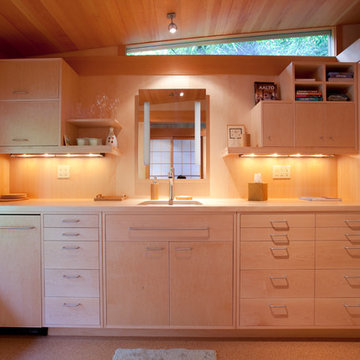
Blaine Truitt Covert
Photo of a small contemporary galley enclosed kitchen in Portland with no island, flat-panel cabinets, light wood cabinets, wood worktops, beige splashback, a single-bowl sink and cork flooring.
Photo of a small contemporary galley enclosed kitchen in Portland with no island, flat-panel cabinets, light wood cabinets, wood worktops, beige splashback, a single-bowl sink and cork flooring.
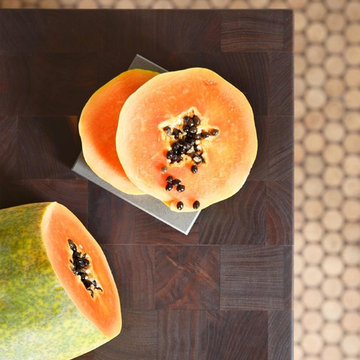
Modern farmhouse kitchen design and remodel for a traditional San Francisco home include simple organic shapes, light colors, and clean details. Our farmhouse style incorporates walnut end-grain butcher block, floating walnut shelving, vintage Wolf range, and curvaceous handmade ceramic tile. Contemporary kitchen elements modernize the farmhouse style with stainless steel appliances, quartz countertop, and cork flooring.
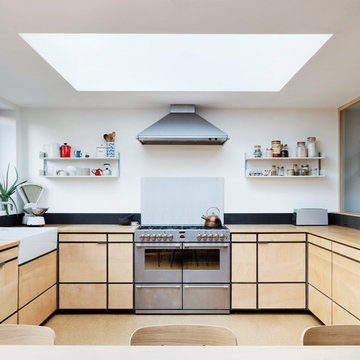
Scandi l-shaped kitchen/diner in London with a belfast sink, flat-panel cabinets, light wood cabinets, wood worktops, stainless steel appliances, cork flooring, beige floors and no island.
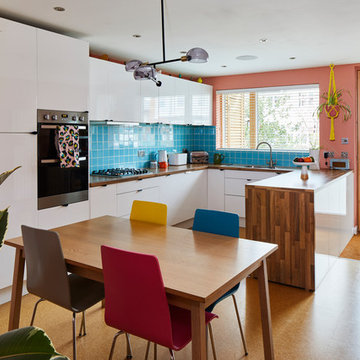
can't take any credit for the kitchen, it was always at the front of the house, but isnt it dazzling!
Inspiration for a retro u-shaped kitchen/diner in London with a single-bowl sink, flat-panel cabinets, white cabinets, wood worktops, blue splashback, cork flooring and a breakfast bar.
Inspiration for a retro u-shaped kitchen/diner in London with a single-bowl sink, flat-panel cabinets, white cabinets, wood worktops, blue splashback, cork flooring and a breakfast bar.
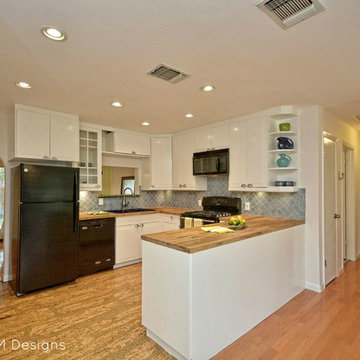
This is an example of a small bohemian u-shaped open plan kitchen in Austin with a built-in sink, beaded cabinets, white cabinets, wood worktops, blue splashback, ceramic splashback, black appliances, cork flooring and no island.
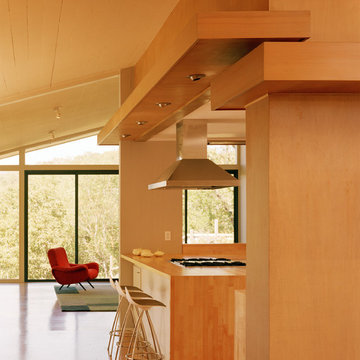
Living Room
Design ideas for a medium sized modern l-shaped kitchen in San Francisco with flat-panel cabinets, light wood cabinets, wood worktops, stainless steel appliances and cork flooring.
Design ideas for a medium sized modern l-shaped kitchen in San Francisco with flat-panel cabinets, light wood cabinets, wood worktops, stainless steel appliances and cork flooring.
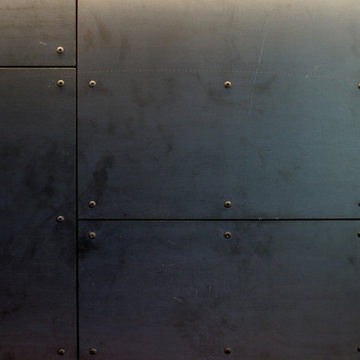
Photos with the LED under bar lighting installed. The flexible led tape is a great product and energy efficient.
Design ideas for a contemporary u-shaped open plan kitchen in Kansas City with a submerged sink, flat-panel cabinets, medium wood cabinets, wood worktops, white splashback, stainless steel appliances and cork flooring.
Design ideas for a contemporary u-shaped open plan kitchen in Kansas City with a submerged sink, flat-panel cabinets, medium wood cabinets, wood worktops, white splashback, stainless steel appliances and cork flooring.
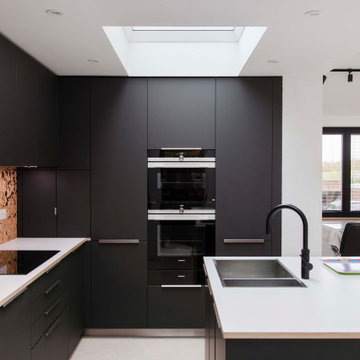
contemporary kitchen
This is an example of a large contemporary grey and black l-shaped open plan kitchen in London with black cabinets, wood worktops, integrated appliances, cork flooring, an island, white floors, white worktops and a vaulted ceiling.
This is an example of a large contemporary grey and black l-shaped open plan kitchen in London with black cabinets, wood worktops, integrated appliances, cork flooring, an island, white floors, white worktops and a vaulted ceiling.
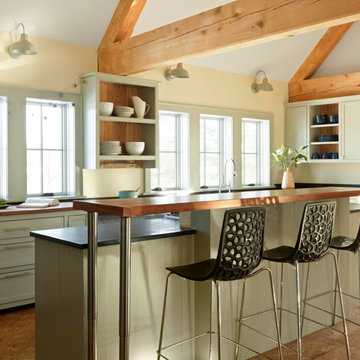
This is an example of a medium sized rural kitchen in Burlington with green cabinets, cork flooring, an island, open cabinets, brown floors and wood worktops.
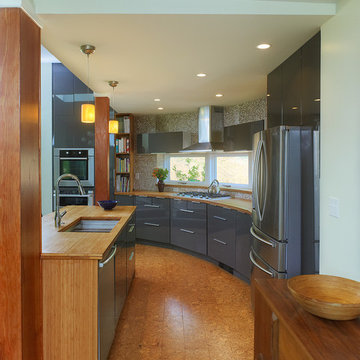
Inspiration for a large contemporary single-wall open plan kitchen in DC Metro with a submerged sink, flat-panel cabinets, grey cabinets, wood worktops, stainless steel appliances, cork flooring, an island and brown floors.
Kitchen with Wood Worktops and Cork Flooring Ideas and Designs
1