Kitchen with Wood Worktops and Soapstone Worktops Ideas and Designs
Refine by:
Budget
Sort by:Popular Today
141 - 160 of 69,962 photos
Item 1 of 3
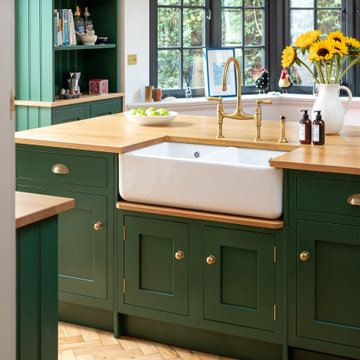
Gorgeous bespoke Shaker kitchen
Photo of a medium sized rural kitchen/diner in Berkshire with a belfast sink, green cabinets, wood worktops, an island and beige worktops.
Photo of a medium sized rural kitchen/diner in Berkshire with a belfast sink, green cabinets, wood worktops, an island and beige worktops.

Open shelves, stainless steel appliances and a plaster-finished range hood keep the space feeling simple and clean.
Design ideas for a medium sized rural l-shaped enclosed kitchen in Minneapolis with a submerged sink, recessed-panel cabinets, blue cabinets, wood worktops, white splashback, marble splashback, stainless steel appliances, medium hardwood flooring, an island, white floors and brown worktops.
Design ideas for a medium sized rural l-shaped enclosed kitchen in Minneapolis with a submerged sink, recessed-panel cabinets, blue cabinets, wood worktops, white splashback, marble splashback, stainless steel appliances, medium hardwood flooring, an island, white floors and brown worktops.

Hot trend alert: bookmatched vertical grain cabinetry. A mouthful but oh so pretty to look at.
Medium sized contemporary single-wall kitchen/diner in DC Metro with a submerged sink, shaker cabinets, medium wood cabinets, wood worktops, white splashback, stone slab splashback, stainless steel appliances, vinyl flooring, an island, grey floors and multicoloured worktops.
Medium sized contemporary single-wall kitchen/diner in DC Metro with a submerged sink, shaker cabinets, medium wood cabinets, wood worktops, white splashback, stone slab splashback, stainless steel appliances, vinyl flooring, an island, grey floors and multicoloured worktops.
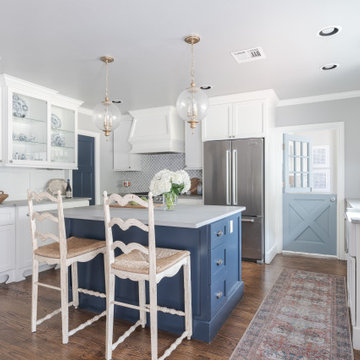
"Please Note: All “related,” “similar,” and “sponsored” products tagged or listed by Houzz are not actual products pictured. They have not been approved by Design Directions nor any of the professionals credited. For information about our work, please contact info@designdirections.com
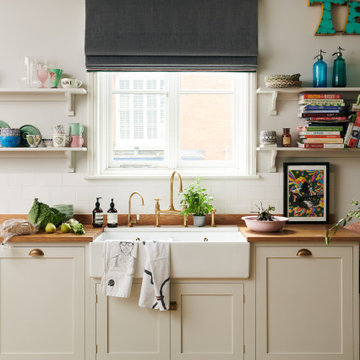
Design ideas for a medium sized traditional kitchen in Other with a belfast sink, shaker cabinets, beige cabinets, wood worktops, white splashback, ceramic splashback, medium hardwood flooring, no island, brown floors and brown worktops.

Inspiration for a medium sized scandi galley open plan kitchen in Austin with a submerged sink, flat-panel cabinets, black cabinets, soapstone worktops, white splashback, ceramic splashback, stainless steel appliances, light hardwood flooring, an island, beige floors and black worktops.

Agrandir l’espace et préparer une future chambre d’enfant
Nous avons exécuté le projet Commandeur pour des clients trentenaires. Il s’agissait de leur premier achat immobilier, un joli appartement dans le Nord de Paris.
L’objet de cette rénovation partielle visait à réaménager la cuisine, repenser l’espace entre la salle de bain, la chambre et le salon. Nous avons ainsi pu, à travers l’implantation d’un mur entre la chambre et le salon, créer une future chambre d’enfant.
Coup de coeur spécial pour la cuisine Ikea. Elle a été customisée par nos architectes via Superfront. Superfront propose des matériaux chics et luxueux, made in Suède; de quoi passer sa cuisine Ikea au niveau supérieur !

Il forte contrasto è dato dagli elettrodomestici neri - tra cui l'iconico frigo di Smeg - e dalla lampada Aim di Flos.
Photo of a medium sized scandinavian l-shaped kitchen/diner in Milan with a submerged sink, flat-panel cabinets, white cabinets, wood worktops, wood splashback, black appliances, light hardwood flooring, an island, white worktops and a drop ceiling.
Photo of a medium sized scandinavian l-shaped kitchen/diner in Milan with a submerged sink, flat-panel cabinets, white cabinets, wood worktops, wood splashback, black appliances, light hardwood flooring, an island, white worktops and a drop ceiling.

Photo of a small contemporary single-wall kitchen/diner in Other with a built-in sink, flat-panel cabinets, grey cabinets, wood worktops, grey splashback, porcelain splashback, black appliances, medium hardwood flooring, no island, brown floors and brown worktops.
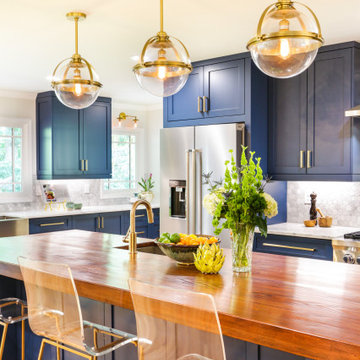
Large classic l-shaped open plan kitchen in Atlanta with a submerged sink, shaker cabinets, blue cabinets, wood worktops, grey splashback, ceramic splashback, stainless steel appliances, an island and brown worktops.

Design ideas for a small contemporary l-shaped kitchen in Paris with a built-in sink, flat-panel cabinets, light wood cabinets, wood worktops, mirror splashback, integrated appliances, porcelain flooring, no island, grey floors and beige worktops.

This 1970's home had a complete makeover! The goal of the project was to 1) open up the main floor living and gathering spaces and 2) create a more beautiful and functional kitchen. We took out the dividing wall between the front living room and the kitchen and dining room to create one large gathering space, perfect for a young family and for entertaining friends!
Onto the exciting part - the kitchen! The existing kitchen was U-Shaped with not much room to have more than 1 person working at a time. We kept the appliances in the same locations, but really expanded the amount of workspace and cabinet storage by taking out the peninsula and adding a large island. The cabinetry, from Holiday Kitchens, is a blue-gray color on the lowers and classic white on the uppers. The countertops are walnut butcherblock on the perimeter and a marble looking quartz on the island. The backsplash, one of our favorites, is a diamond shaped mosaic in a rhombus pattern, which adds just the right amount of texture without overpowering all the gorgeous details of the cabinets and countertops. The hardware is a champagne bronze - one thing we love to do is mix and match our metals! The faucet is from Kohler and is in Matte Black, the sink is from Blanco and is white. The flooring is a luxury vinyl plank with a warm wood tone - which helps bring all the elements of the kitchen together we think!
Overall - this is one of our favorite kitchens to date - so many beautiful details on their own, but put together create this gorgeous kitchen!

Design ideas for a medium sized contemporary galley kitchen/diner in Rome with a submerged sink, flat-panel cabinets, white cabinets, wood worktops, grey splashback, mosaic tiled splashback, integrated appliances, medium hardwood flooring, a breakfast bar, beige floors and beige worktops.

Kitchen, Chestnut Hill, MA
Design ideas for a large traditional kitchen in Boston with a single-bowl sink, shaker cabinets, white cabinets, soapstone worktops, white splashback, marble splashback, stainless steel appliances, dark hardwood flooring, brown floors and black worktops.
Design ideas for a large traditional kitchen in Boston with a single-bowl sink, shaker cabinets, white cabinets, soapstone worktops, white splashback, marble splashback, stainless steel appliances, dark hardwood flooring, brown floors and black worktops.
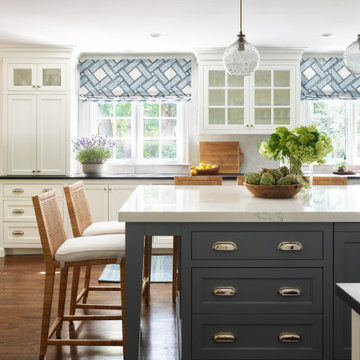
Traditional Kitchen, Chestnut Hill, MA
Photo of a large classic kitchen in Boston with a single-bowl sink, shaker cabinets, white cabinets, soapstone worktops, white splashback, marble splashback, stainless steel appliances, dark hardwood flooring, an island, brown floors and black worktops.
Photo of a large classic kitchen in Boston with a single-bowl sink, shaker cabinets, white cabinets, soapstone worktops, white splashback, marble splashback, stainless steel appliances, dark hardwood flooring, an island, brown floors and black worktops.

Inspiration for a classic galley enclosed kitchen in Seattle with a belfast sink, shaker cabinets, grey cabinets, wood worktops, integrated appliances, dark hardwood flooring, no island, brown floors and brown worktops.

Photo of a small scandi galley open plan kitchen in Sydney with a submerged sink, white cabinets, wood worktops, pink splashback, ceramic splashback, stainless steel appliances, terrazzo flooring, an island, grey floors and brown worktops.

Design ideas for a large rural l-shaped kitchen in Jackson with a belfast sink, raised-panel cabinets, medium wood cabinets, wood worktops, grey splashback, brick flooring, an island, multi-coloured floors, brown worktops and a wood ceiling.
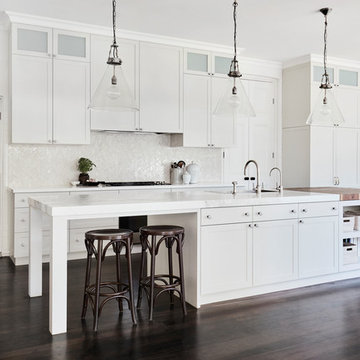
The new kitchen has been installed within a generous, light filled space that was once a large open verandah.
The kitchen, designed by Studio Gorman, has a robust scale and parred back traditional details, that are softened with shimmering mother of pearl tiles. The design is a contemporary reflection of the character of this substantial Victorian home.
Interior design by Studio Gorman
Photograph by Prue Ruscoe

This beautiful eclectic kitchen brings together the class and simplistic feel of mid century modern with the comfort and natural elements of the farmhouse style. The white cabinets, tile and countertops make the perfect backdrop for the pops of color from the beams, brass hardware and black metal fixtures and cabinet frames.
Kitchen with Wood Worktops and Soapstone Worktops Ideas and Designs
8