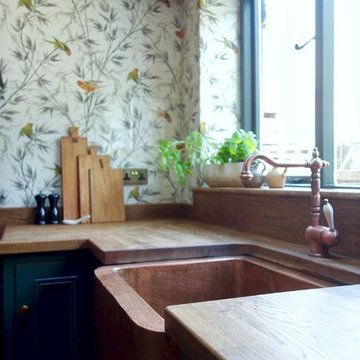Kitchen with Wood Worktops and Soapstone Worktops Ideas and Designs
Refine by:
Budget
Sort by:Popular Today
161 - 180 of 69,962 photos
Item 1 of 3

Pour ce projet le propriétaire m'a donné carte blanche pour la décoration. J
J'ai voulu faire de cet endroit un lieu où l'on se sent comme dans un cocon.
Je voulais que les occupants oublient qu'ils sont en ville, c'est pourquoi j'ai utilisé une peinture vert foncé pour les murs et matières naturelles.
J'ai choisi des produits de qualité, j'ai fait réalisé la table et les chaises par un fabricant français.
La cuisine a été réalisé par le menuisier avec qui je travaille.
Le papier peint est également de fabrication française.
Le mobilier a été acheté chez un commerçant local.
Le propriétaire est très content du résultat, il n'en revient pas du changement opéré.

The house is sited in the tree line at the edge of a rocky outcrop, and responds to sweeping eastern views of the valley below.
The family cooks, eats, and hangs out together in a space with amazing eastern sunlight and a strong connection to the trees outside and the Piedmont landscape in the distance.
A "personal touch" was high on the clients' wish-list—interiors of warm wood tones are accompanied by owner-crafted items, stained glass, cabinetry, railings and works of art. This humble sensibility is carried through on the exterior with simple board and batten siding, whitewash, and a rambling series of forms inspired by central Virginia agricultural architecture.
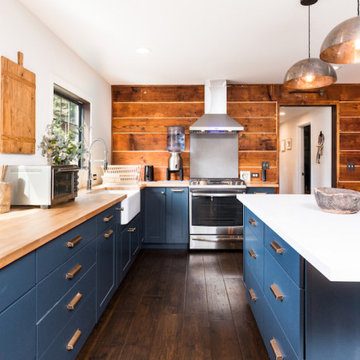
A small remodel with a striking improvement. The upgrades only removed a couple of interior walls, with no structural changes, but dramatically opened up the kitchen to the living room and dining room. New windows allowed for balanced light that accented the more modern layout.
Clients picked a mixture of finishes that freshened up the space, which some visitors to the house have described as "Scandi Chic," but while still paying homage to the original cabin that are the bones of the home.
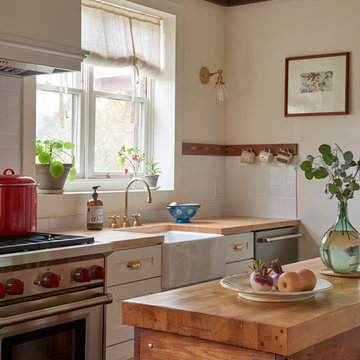
Small farmhouse kitchen in Bridgeport with a belfast sink, shaker cabinets, white cabinets, wood worktops, white splashback, stainless steel appliances, medium hardwood flooring and an island.
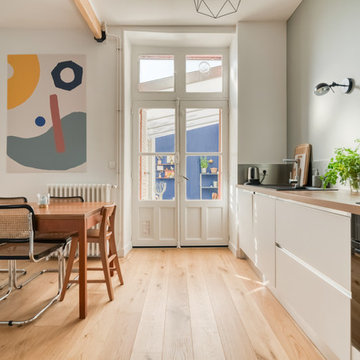
Photo of a contemporary single-wall kitchen in Nantes with flat-panel cabinets, white cabinets, wood worktops, stainless steel appliances, light hardwood flooring, no island, beige floors and beige worktops.
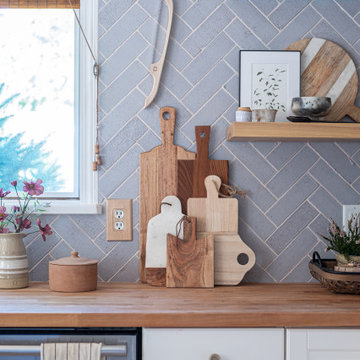
This farmhouse kitchen backsplash in a grey brick herringbone pattern transforms a 200-year-old home into rustic and homey retreat. Love farmhouse style? Try our glazed thin Brick colors today: https://www.fireclaytile.com/samples/brick
TILE SHOWN
Glazed Thin Brick in Klamath
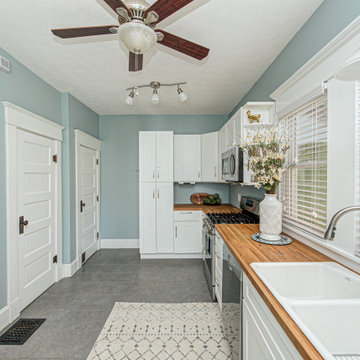
Inspiration for a medium sized farmhouse l-shaped enclosed kitchen in Indianapolis with a double-bowl sink, flat-panel cabinets, white cabinets, wood worktops, stainless steel appliances, medium hardwood flooring, no island, grey floors and brown worktops.
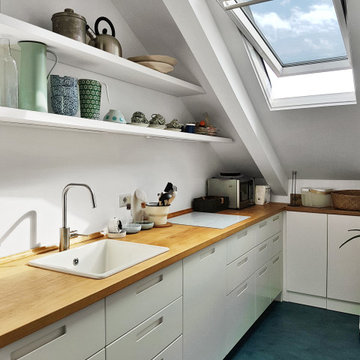
Photo of a medium sized modern single-wall enclosed kitchen in Milan with a built-in sink, flat-panel cabinets, wood worktops, blue floors, white cabinets and white splashback.
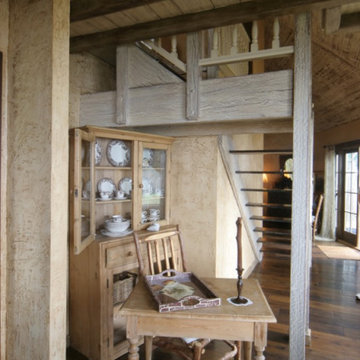
Medium sized u-shaped enclosed kitchen in Other with a belfast sink, shaker cabinets, beige cabinets, wood worktops, stainless steel appliances, medium hardwood flooring, no island, brown floors and beige worktops.

Photo of a traditional u-shaped open plan kitchen in Grand Rapids with shaker cabinets, white cabinets, wood worktops, stone tiled splashback, stainless steel appliances, vinyl flooring, an island and white worktops.
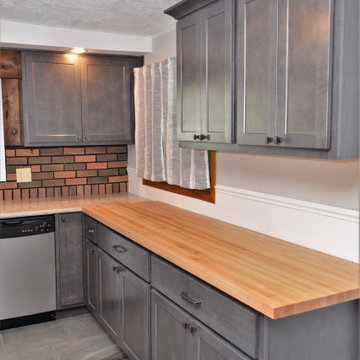
Cabinet Brand: BaileyTown USA
Wood Species: Maple
Cabinet Finish: Slate
Door Style: Chesapeake
Counter top: John Boos Butcher Block, Hard Rock Maple, Oil finish

Design ideas for an expansive traditional u-shaped open plan kitchen in St Louis with a submerged sink, flat-panel cabinets, white cabinets, soapstone worktops, multi-coloured splashback, ceramic splashback, stainless steel appliances, porcelain flooring, multiple islands, grey floors and grey worktops.

This is an example of a medium sized industrial l-shaped open plan kitchen in Paris with green cabinets, wood worktops, stainless steel appliances, ceramic flooring, black floors, a single-bowl sink, beige splashback, terracotta splashback, an island and beige worktops.

Photo by Michael Hospelt
Inspiration for a medium sized traditional u-shaped kitchen/diner in San Francisco with a submerged sink, shaker cabinets, white cabinets, soapstone worktops, blue splashback, stainless steel appliances, medium hardwood flooring, a breakfast bar, brown floors, grey worktops and glass tiled splashback.
Inspiration for a medium sized traditional u-shaped kitchen/diner in San Francisco with a submerged sink, shaker cabinets, white cabinets, soapstone worktops, blue splashback, stainless steel appliances, medium hardwood flooring, a breakfast bar, brown floors, grey worktops and glass tiled splashback.

Southwestern Kitchen featuring granite countertop, custom chimney style vent hood in plaster finish, hand painted ceramic tile backsplash
Photography: Michael Hunter Photography

Medium sized modern grey and brown galley open plan kitchen in Austin with flat-panel cabinets, cement tile splashback, integrated appliances, an island, all types of ceiling, a built-in sink, light wood cabinets, wood worktops, white splashback, cement flooring, grey floors and grey worktops.

Photo by Keiana Photography
Inspiration for a large classic l-shaped open plan kitchen in DC Metro with shaker cabinets, blue cabinets, wood worktops, blue splashback, ceramic splashback, integrated appliances and an island.
Inspiration for a large classic l-shaped open plan kitchen in DC Metro with shaker cabinets, blue cabinets, wood worktops, blue splashback, ceramic splashback, integrated appliances and an island.
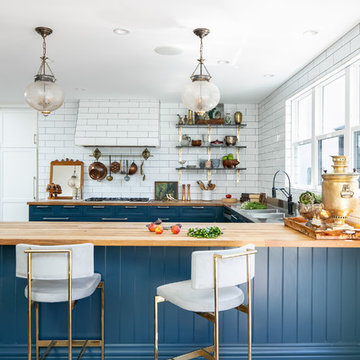
Photo of a nautical u-shaped kitchen in Orange County with blue cabinets, wood worktops, white splashback, metro tiled splashback, light hardwood flooring and a breakfast bar.

Photo of a contemporary galley kitchen in New York with a submerged sink, flat-panel cabinets, white cabinets, wood worktops, white splashback, dark hardwood flooring, an island, brown floors and brown worktops.
Kitchen with Wood Worktops and Soapstone Worktops Ideas and Designs
9
