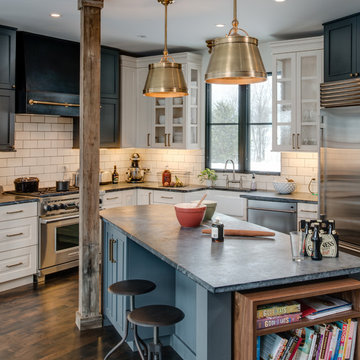Kitchen with Wood Worktops and Soapstone Worktops Ideas and Designs
Refine by:
Budget
Sort by:Popular Today
81 - 100 of 69,962 photos
Item 1 of 3
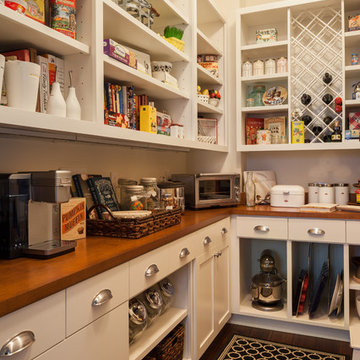
Kitchen pantry designed to maximize storage space. Wood countertop.
Large traditional l-shaped kitchen pantry in Seattle with recessed-panel cabinets, white cabinets, wood worktops, white splashback, ceramic splashback, integrated appliances and dark hardwood flooring.
Large traditional l-shaped kitchen pantry in Seattle with recessed-panel cabinets, white cabinets, wood worktops, white splashback, ceramic splashback, integrated appliances and dark hardwood flooring.

Shelley Metcalf & Glenn Cormier Photographers
Photo of a large rural l-shaped enclosed kitchen in San Diego with shaker cabinets, an island, a belfast sink, white cabinets, wood worktops, white splashback, metro tiled splashback, stainless steel appliances, dark hardwood flooring and brown floors.
Photo of a large rural l-shaped enclosed kitchen in San Diego with shaker cabinets, an island, a belfast sink, white cabinets, wood worktops, white splashback, metro tiled splashback, stainless steel appliances, dark hardwood flooring and brown floors.
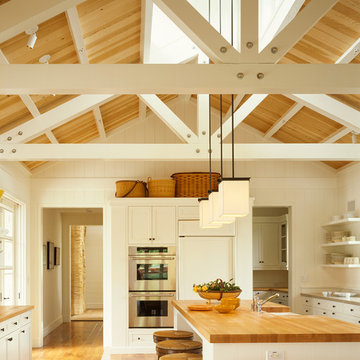
Matthew Millman
Photo of a farmhouse u-shaped kitchen in San Francisco with shaker cabinets, white cabinets, wood worktops, medium hardwood flooring, an island and stainless steel appliances.
Photo of a farmhouse u-shaped kitchen in San Francisco with shaker cabinets, white cabinets, wood worktops, medium hardwood flooring, an island and stainless steel appliances.

The 800 square-foot guest cottage is located on the footprint of a slightly smaller original cottage that was built three generations ago. With a failing structural system, the existing cottage had a very low sloping roof, did not provide for a lot of natural light and was not energy efficient. Utilizing high performing windows, doors and insulation, a total transformation of the structure occurred. A combination of clapboard and shingle siding, with standout touches of modern elegance, welcomes guests to their cozy retreat.
The cottage consists of the main living area, a small galley style kitchen, master bedroom, bathroom and sleeping loft above. The loft construction was a timber frame system utilizing recycled timbers from the Balsams Resort in northern New Hampshire. The stones for the front steps and hearth of the fireplace came from the existing cottage’s granite chimney. Stylistically, the design is a mix of both a “Cottage” style of architecture with some clean and simple “Tech” style features, such as the air-craft cable and metal railing system. The color red was used as a highlight feature, accentuated on the shed dormer window exterior frames, the vintage looking range, the sliding doors and other interior elements.
Photographer: John Hession

Coming from Minnesota this couple already had an appreciation for a woodland retreat. Wanting to lay some roots in Sun Valley, Idaho, guided the incorporation of historic hewn, stone and stucco into this cozy home among a stand of aspens with its eye on the skiing and hiking of the surrounding mountains.
Miller Architects, PC

Roundhouse Classic Fulham larder
Design ideas for a large contemporary kitchen pantry in London with flat-panel cabinets, beige cabinets and wood worktops.
Design ideas for a large contemporary kitchen pantry in London with flat-panel cabinets, beige cabinets and wood worktops.

Sara Essex Bradley
Design ideas for a small traditional l-shaped kitchen in New Orleans with a built-in sink, shaker cabinets, grey cabinets, wood worktops, white appliances and a breakfast bar.
Design ideas for a small traditional l-shaped kitchen in New Orleans with a built-in sink, shaker cabinets, grey cabinets, wood worktops, white appliances and a breakfast bar.

Curved Pantry with lateral opening doors and walnut counter top.
Norman Sizemore Photographer
Photo of a traditional u-shaped kitchen pantry in Chicago with open cabinets, white cabinets, wood worktops, brown floors and brown worktops.
Photo of a traditional u-shaped kitchen pantry in Chicago with open cabinets, white cabinets, wood worktops, brown floors and brown worktops.

Home built by Divine Custom Homes
Photos by Spacecrafting
Photo of a medium sized classic l-shaped enclosed kitchen in Minneapolis with a belfast sink, white cabinets, white splashback, metro tiled splashback, stainless steel appliances, soapstone worktops, dark hardwood flooring, an island, brown floors and shaker cabinets.
Photo of a medium sized classic l-shaped enclosed kitchen in Minneapolis with a belfast sink, white cabinets, white splashback, metro tiled splashback, stainless steel appliances, soapstone worktops, dark hardwood flooring, an island, brown floors and shaker cabinets.
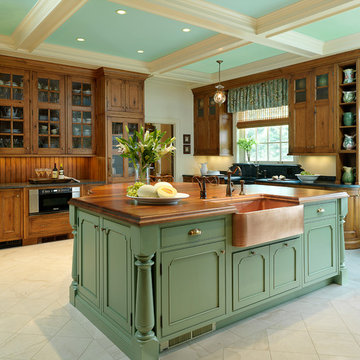
Alise O'Brien Photography
Photo of a classic kitchen in St Louis with beaded cabinets, a belfast sink, wood worktops and green cabinets.
Photo of a classic kitchen in St Louis with beaded cabinets, a belfast sink, wood worktops and green cabinets.

The range hood is beautifully hidden within custom recessed cabinetry surrounded by white subway tile and white bead board layered surfaces.
This is an example of a large classic l-shaped open plan kitchen in Other with white cabinets, white splashback, metro tiled splashback, stainless steel appliances, a belfast sink, recessed-panel cabinets, soapstone worktops, medium hardwood flooring, an island and brown floors.
This is an example of a large classic l-shaped open plan kitchen in Other with white cabinets, white splashback, metro tiled splashback, stainless steel appliances, a belfast sink, recessed-panel cabinets, soapstone worktops, medium hardwood flooring, an island and brown floors.
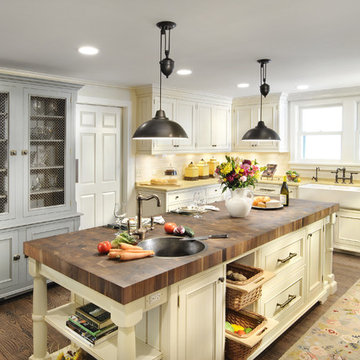
Design ideas for a classic kitchen in Chicago with stainless steel appliances, a belfast sink and wood worktops.

This once modest beach cottage was slowly transformed over the years into a grand estate on one of the North Shore's best beaches. Siemasko + Verbridge designed a modest addition while reworking the entire floor plan to meet the needs of a large family.
Photo Credit: Michael Rixon

Matt Schmitt Photography
Medium sized classic l-shaped kitchen/diner in Minneapolis with soapstone worktops, a double-bowl sink, raised-panel cabinets, white cabinets, light hardwood flooring and an island.
Medium sized classic l-shaped kitchen/diner in Minneapolis with soapstone worktops, a double-bowl sink, raised-panel cabinets, white cabinets, light hardwood flooring and an island.

Classic kitchen in New York with a belfast sink, wood worktops and recessed-panel cabinets.

Chic simplicity meets modern functionality in this kitchen design! ? We're loving the refreshing sage green cabinetry paired with a geometric backsplash that adds just the right amount of visual interest. The terrazzo flooring is making a stylish comeback, tying the space together with its speckled charm. What's your favorite feature in this trendy kitchen setup? #KitchenGoals #SageGreen #HomeDesign #Houzz

New cabinets with white quartz counters meet refinished original cabinets topped with butcher block.
Inspiration for a medium sized classic l-shaped kitchen/diner in Portland with a submerged sink, recessed-panel cabinets, blue cabinets, wood worktops, white splashback, metro tiled splashback, stainless steel appliances, light hardwood flooring, an island, beige floors and brown worktops.
Inspiration for a medium sized classic l-shaped kitchen/diner in Portland with a submerged sink, recessed-panel cabinets, blue cabinets, wood worktops, white splashback, metro tiled splashback, stainless steel appliances, light hardwood flooring, an island, beige floors and brown worktops.

A custom bent hood creates height and personality to the very traditional kitchen design. Unlacquered brass pot filler as well as all hardware adds authenticity.
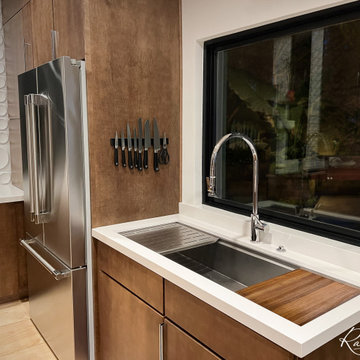
Showcased here is a sleek kitchen setup featuring a 48" stainless steel undermount sink from Rachiele Custom Sinks, complemented by a luxurious Waterstone faucet. The design exudes contemporary elegance, with clean lines and minimalist appeal.
Kitchen with Wood Worktops and Soapstone Worktops Ideas and Designs
5
