Kitchen with Wood Worktops and Soapstone Worktops Ideas and Designs
Refine by:
Budget
Sort by:Popular Today
41 - 60 of 69,962 photos
Item 1 of 3
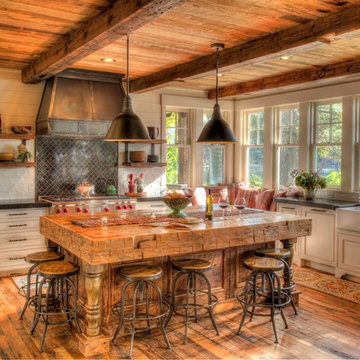
Large rustic l-shaped kitchen/diner in Minneapolis with a belfast sink, beaded cabinets, white cabinets, soapstone worktops, white splashback, dark hardwood flooring, an island, brown floors and black worktops.
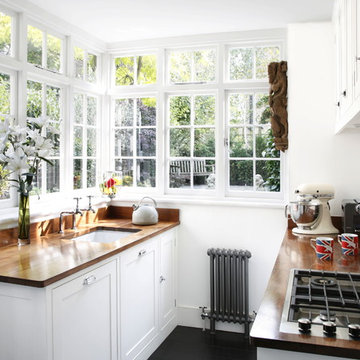
Alison
Inspiration for a small classic galley kitchen in London with a submerged sink, shaker cabinets, white cabinets, wood worktops and white splashback.
Inspiration for a small classic galley kitchen in London with a submerged sink, shaker cabinets, white cabinets, wood worktops and white splashback.

Designed by Rod Graham and Gilyn McKelligon. Photo by KuDa Photography
Inspiration for a rural u-shaped kitchen pantry in Portland with open cabinets, blue cabinets, wood worktops, white splashback, light hardwood flooring, no island, beige floors and integrated appliances.
Inspiration for a rural u-shaped kitchen pantry in Portland with open cabinets, blue cabinets, wood worktops, white splashback, light hardwood flooring, no island, beige floors and integrated appliances.

This beautiful Birmingham, MI home had been renovated prior to our clients purchase, but the style and overall design was not a fit for their family. They really wanted to have a kitchen with a large “eat-in” island where their three growing children could gather, eat meals and enjoy time together. Additionally, they needed storage, lots of storage! We decided to create a completely new space.
The original kitchen was a small “L” shaped workspace with the nook visible from the front entry. It was completely closed off to the large vaulted family room. Our team at MSDB re-designed and gutted the entire space. We removed the wall between the kitchen and family room and eliminated existing closet spaces and then added a small cantilevered addition toward the backyard. With the expanded open space, we were able to flip the kitchen into the old nook area and add an extra-large island. The new kitchen includes oversized built in Subzero refrigeration, a 48” Wolf dual fuel double oven range along with a large apron front sink overlooking the patio and a 2nd prep sink in the island.
Additionally, we used hallway and closet storage to create a gorgeous walk-in pantry with beautiful frosted glass barn doors. As you slide the doors open the lights go on and you enter a completely new space with butcher block countertops for baking preparation and a coffee bar, subway tile backsplash and room for any kind of storage needed. The homeowners love the ability to display some of the wine they’ve purchased during their travels to Italy!
We did not stop with the kitchen; a small bar was added in the new nook area with additional refrigeration. A brand-new mud room was created between the nook and garage with 12” x 24”, easy to clean, porcelain gray tile floor. The finishing touches were the new custom living room fireplace with marble mosaic tile surround and marble hearth and stunning extra wide plank hand scraped oak flooring throughout the entire first floor.

Traditional white pantry. Ten feet tall with walnut butcher block counter top, Shaker drawer fronts, polished chrome hardware, baskets with canvas liners, pullouts for canned goods and cooking sheet slots.
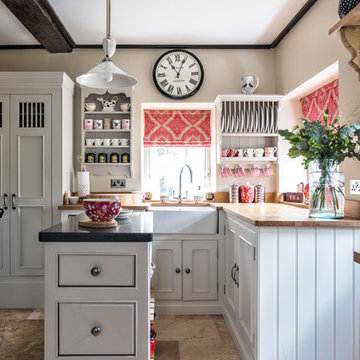
This is an example of a farmhouse l-shaped kitchen in Sussex with a belfast sink, beaded cabinets, white cabinets, wood worktops and an island.

Christopher Davison, AIA
Photo of a medium sized modern galley kitchen/diner in Austin with a submerged sink, flat-panel cabinets, grey cabinets, soapstone worktops, stainless steel appliances, light hardwood flooring, an island and beige splashback.
Photo of a medium sized modern galley kitchen/diner in Austin with a submerged sink, flat-panel cabinets, grey cabinets, soapstone worktops, stainless steel appliances, light hardwood flooring, an island and beige splashback.
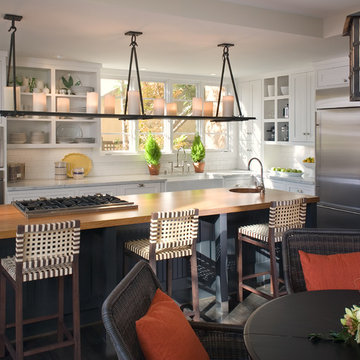
Shelley Metcalf & Glenn Cormier Photographers
Design ideas for a farmhouse galley kitchen/diner in San Diego with a belfast sink, shaker cabinets, white cabinets, wood worktops, white splashback, metro tiled splashback, stainless steel appliances, dark hardwood flooring and an island.
Design ideas for a farmhouse galley kitchen/diner in San Diego with a belfast sink, shaker cabinets, white cabinets, wood worktops, white splashback, metro tiled splashback, stainless steel appliances, dark hardwood flooring and an island.

Photo of a medium sized rustic u-shaped enclosed kitchen in Other with shaker cabinets, medium wood cabinets, soapstone worktops, brown splashback, stainless steel appliances, dark hardwood flooring, an island and brown floors.

This kitchen has many interesting elements that set it apart.
The sense of openness is created by the raised ceiling and multiple ceiling levels, lighting and light colored cabinets.
A custom hood over the stone back splash creates a wonderful focal point with it's traditional style architectural mill work complimenting the islands use of reclaimed wood (as seen on the ceiling as well) transitional tapered legs, and the use of Carrara marble on the island top.
This kitchen was featured in a Houzz Kitchen of the Week article!
Photography by Alicia's Art, LLC
RUDLOFF Custom Builders, is a residential construction company that connects with clients early in the design phase to ensure every detail of your project is captured just as you imagined. RUDLOFF Custom Builders will create the project of your dreams that is executed by on-site project managers and skilled craftsman, while creating lifetime client relationships that are build on trust and integrity.
We are a full service, certified remodeling company that covers all of the Philadelphia suburban area including West Chester, Gladwynne, Malvern, Wayne, Haverford and more.
As a 6 time Best of Houzz winner, we look forward to working with you on your next project.
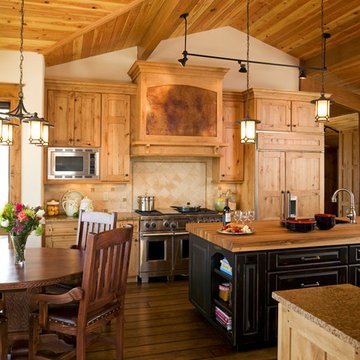
Design ideas for a rustic kitchen/diner in Denver with recessed-panel cabinets, medium wood cabinets, wood worktops and beige splashback.

Rustic kitchen in Other with recessed-panel cabinets, medium wood cabinets, wood worktops, grey splashback, stone slab splashback and stainless steel appliances.
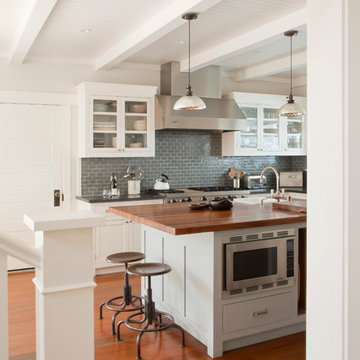
Santa Monica Beach House, Evens Architects - Kitchen
Photo by Manolo Langis
Beach style kitchen in Los Angeles with glass-front cabinets, white cabinets, wood worktops, blue splashback, metro tiled splashback and stainless steel appliances.
Beach style kitchen in Los Angeles with glass-front cabinets, white cabinets, wood worktops, blue splashback, metro tiled splashback and stainless steel appliances.
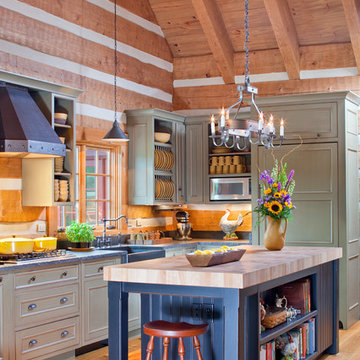
James Ray Spahn Photography
Inspiration for a classic kitchen in DC Metro with wood worktops.
Inspiration for a classic kitchen in DC Metro with wood worktops.

A white farm sink amid rich cherry cabinets with soapstone countertops, under an arched window, look as timeless as they were meant to.
Photo: Nancy E. Hill

Lincoln Barbour
Design ideas for a medium sized contemporary l-shaped kitchen in Portland with wood worktops, stainless steel appliances, shaker cabinets, dark wood cabinets, white splashback, stone slab splashback, a submerged sink and medium hardwood flooring.
Design ideas for a medium sized contemporary l-shaped kitchen in Portland with wood worktops, stainless steel appliances, shaker cabinets, dark wood cabinets, white splashback, stone slab splashback, a submerged sink and medium hardwood flooring.

The material selections included a seven-foot wide plank mahogany island, Calcutta gold marble countertops, custom full inset, face frame cabinets with glass doors, and a custom antiqued zinc hood.

Située à Marseille, la pièce de cet appartement comprenant la cuisine ouverte et le salon avait besoin d’une bonne rénovation.
L’objectif ici était de repenser l’aménagement pour optimiser l’espace. Pour ce faire, nous avons conçu une banquette, accompagnée de niches en béton cellulaire, offrant ainsi une nouvelle dynamique à cette pièce, le tout sur mesure ! De plus une nouvelle cuisine était également au programme.
Une agréable surprise nous attendait lors du retrait du revêtement de sol : de magnifiques carrelages vintage ont été révélés. Plutôt que d'opter pour de nouvelles ressources, nous avons choisi de les restaurer et de les intégrer dans une partie de la pièce, une décision aussi astucieuse qu’excellente.
Le résultat ? Une pièce rénovée avec soin, créant un espace de vie moderne et confortable, mais aussi des clients très satisfaits !
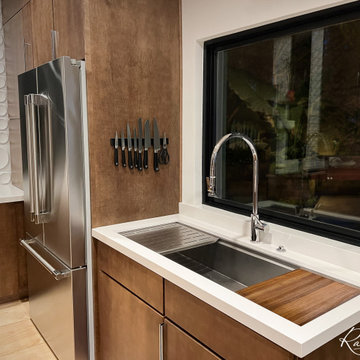
Showcased here is a sleek kitchen setup featuring a 48" stainless steel undermount sink from Rachiele Custom Sinks, complemented by a luxurious Waterstone faucet. The design exudes contemporary elegance, with clean lines and minimalist appeal.

Inspiration for a large contemporary u-shaped kitchen in Paris with an integrated sink, beaded cabinets, green cabinets, wood worktops, white splashback, ceramic splashback, integrated appliances, ceramic flooring, an island, multi-coloured floors and brown worktops.
Kitchen with Wood Worktops and Soapstone Worktops Ideas and Designs
3