Kitchen with Wood Worktops and Stainless Steel Worktops Ideas and Designs
Refine by:
Budget
Sort by:Popular Today
21 - 40 of 66,300 photos
Item 1 of 3

Pete Landers
Medium sized contemporary l-shaped kitchen in London with a belfast sink, shaker cabinets, green cabinets, wood worktops, white splashback, metro tiled splashback, black appliances, ceramic flooring and an island.
Medium sized contemporary l-shaped kitchen in London with a belfast sink, shaker cabinets, green cabinets, wood worktops, white splashback, metro tiled splashback, black appliances, ceramic flooring and an island.

Lobster and Swan
Country l-shaped kitchen in London with a belfast sink, open cabinets, green cabinets, wood worktops, white splashback, metro tiled splashback, an island and grey floors.
Country l-shaped kitchen in London with a belfast sink, open cabinets, green cabinets, wood worktops, white splashback, metro tiled splashback, an island and grey floors.

View of an L-shaped kitchen with a central island in a side return extension in a Victoria house which has a sloping glazed roof. The shaker style cabinets with beaded frames are painted in Little Greene Obsidian Green. The handles a brass d-bar style. The worktop on the perimeter units is Iroko wood and the island worktop is honed, pencil veined Carrara marble. A single bowel sink sits in the island with a polished brass tap with a rinse spout. Vintage Holophane pendant lights sit above the island. The black painted sash windows are surrounded by non-bevelled white metro tiles with a dark grey grout. A Wolf gas hob sits above double Neff ovens with a black, Falcon extractor hood over the hob. The flooring is hexagon shaped, cement encaustic tiles. Black Anglepoise wall lights give directional lighting.
Charlie O'Beirne - Lukonic Photography
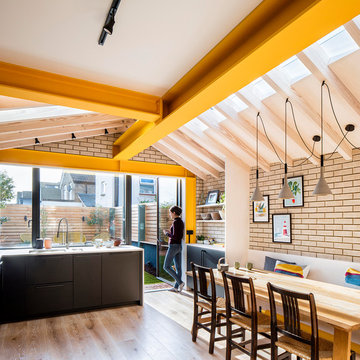
Will Scott Photography
Contemporary l-shaped kitchen/diner in London with flat-panel cabinets, black cabinets, wood worktops, green splashback, stainless steel appliances, medium hardwood flooring and no island.
Contemporary l-shaped kitchen/diner in London with flat-panel cabinets, black cabinets, wood worktops, green splashback, stainless steel appliances, medium hardwood flooring and no island.
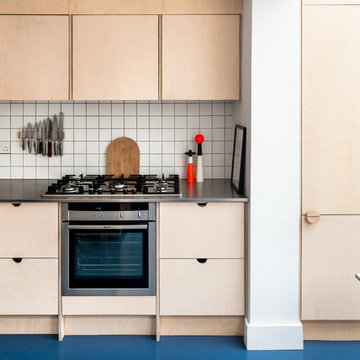
FRENCH + TYE
This is an example of a scandi kitchen in London with light wood cabinets, stainless steel worktops, blue floors, flat-panel cabinets, white splashback and stainless steel appliances.
This is an example of a scandi kitchen in London with light wood cabinets, stainless steel worktops, blue floors, flat-panel cabinets, white splashback and stainless steel appliances.

A realisation of our bespoke freestanding kitchen kitchen concept in beautiful sustainable British Ash. So many bespoke features, clever storage solutions and custom designed products. A huge deli style bespoke shelving unit with solid Ash ladder and integrated rail design marks the entrance to the kitchen wrapping around some beautiful reeded glass wall units and our freestanding kitchen units. Features included bespoke veg bin, occasional table and a huge bespoke larder unit with spice racks
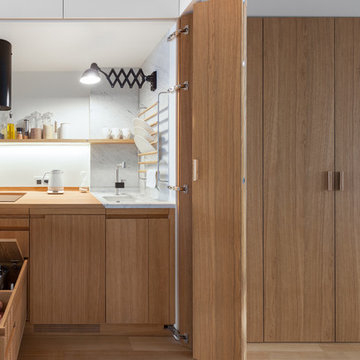
Автор: Studio Bazi / Алиреза Немати
Фотограф: Полина Полудкина
Inspiration for a small contemporary enclosed kitchen in Moscow with a submerged sink, medium wood cabinets, wood worktops, white splashback, integrated appliances and medium hardwood flooring.
Inspiration for a small contemporary enclosed kitchen in Moscow with a submerged sink, medium wood cabinets, wood worktops, white splashback, integrated appliances and medium hardwood flooring.
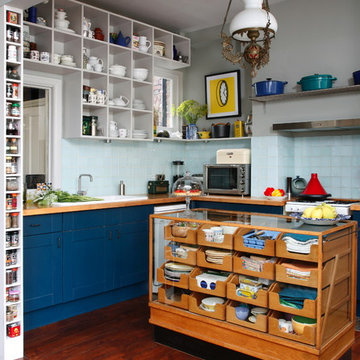
Photo of a bohemian l-shaped kitchen in London with a built-in sink, shaker cabinets, blue cabinets, wood worktops, blue splashback, ceramic splashback, dark hardwood flooring and an island.
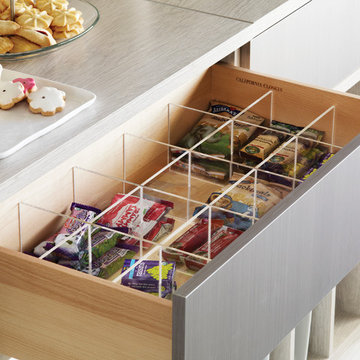
Pantry Drawers Snack Storage
Photo of a small contemporary single-wall kitchen in Other with flat-panel cabinets, grey cabinets, wood worktops and beige splashback.
Photo of a small contemporary single-wall kitchen in Other with flat-panel cabinets, grey cabinets, wood worktops and beige splashback.
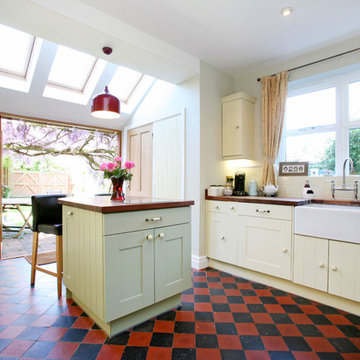
MJAS
Design ideas for a traditional enclosed kitchen in London with a belfast sink, yellow cabinets, wood worktops, multi-coloured floors and brown worktops.
Design ideas for a traditional enclosed kitchen in London with a belfast sink, yellow cabinets, wood worktops, multi-coloured floors and brown worktops.

We gave this rather dated farmhouse some dramatic upgrades that brought together the feminine with the masculine, combining rustic wood with softer elements. In terms of style her tastes leaned toward traditional and elegant and his toward the rustic and outdoorsy. The result was the perfect fit for this family of 4 plus 2 dogs and their very special farmhouse in Ipswich, MA. Character details create a visual statement, showcasing the melding of both rustic and traditional elements without too much formality. The new master suite is one of the most potent examples of the blending of styles. The bath, with white carrara honed marble countertops and backsplash, beaded wainscoting, matching pale green vanities with make-up table offset by the black center cabinet expand function of the space exquisitely while the salvaged rustic beams create an eye-catching contrast that picks up on the earthy tones of the wood. The luxurious walk-in shower drenched in white carrara floor and wall tile replaced the obsolete Jacuzzi tub. Wardrobe care and organization is a joy in the massive walk-in closet complete with custom gliding library ladder to access the additional storage above. The space serves double duty as a peaceful laundry room complete with roll-out ironing center. The cozy reading nook now graces the bay-window-with-a-view and storage abounds with a surplus of built-ins including bookcases and in-home entertainment center. You can’t help but feel pampered the moment you step into this ensuite. The pantry, with its painted barn door, slate floor, custom shelving and black walnut countertop provide much needed storage designed to fit the family’s needs precisely, including a pull out bin for dog food. During this phase of the project, the powder room was relocated and treated to a reclaimed wood vanity with reclaimed white oak countertop along with custom vessel soapstone sink and wide board paneling. Design elements effectively married rustic and traditional styles and the home now has the character to match the country setting and the improved layout and storage the family so desperately needed. And did you see the barn? Photo credit: Eric Roth

This is an example of a large rural single-wall kitchen pantry in Nashville with wood worktops, a belfast sink, shaker cabinets, white cabinets, white splashback, metro tiled splashback, stainless steel appliances, medium hardwood flooring, an island, brown floors and white worktops.

phoenix photographic
Photo of a large traditional l-shaped kitchen/diner in Detroit with a belfast sink, shaker cabinets, white cabinets, wood worktops, white splashback, ceramic splashback, white appliances, medium hardwood flooring and an island.
Photo of a large traditional l-shaped kitchen/diner in Detroit with a belfast sink, shaker cabinets, white cabinets, wood worktops, white splashback, ceramic splashback, white appliances, medium hardwood flooring and an island.

Photo of a country l-shaped open plan kitchen in Other with shaker cabinets, white cabinets, wood worktops, white splashback, metro tiled splashback, stainless steel appliances, medium hardwood flooring and an island.

Windows and door panels reaching for the 12 foot ceilings flood this kitchen with natural light. Custom stainless cabinetry with an integral sink and commercial style faucet carry out the industrial theme of the space.
Photo by Lincoln Barber

Design ideas for a large rural l-shaped kitchen in Jackson with a belfast sink, raised-panel cabinets, medium wood cabinets, wood worktops, grey splashback, brick flooring, an island, multi-coloured floors, brown worktops and a wood ceiling.

My favorite farmhouse kitchen.. :)
Inspiration for a medium sized farmhouse l-shaped kitchen in Louisville with a belfast sink, stainless steel appliances, shaker cabinets, wood worktops, white cabinets, white splashback, ceramic splashback, medium hardwood flooring and an island.
Inspiration for a medium sized farmhouse l-shaped kitchen in Louisville with a belfast sink, stainless steel appliances, shaker cabinets, wood worktops, white cabinets, white splashback, ceramic splashback, medium hardwood flooring and an island.

Photo of a rural l-shaped kitchen in Sacramento with an integrated sink, flat-panel cabinets, white cabinets, wood worktops, white splashback, metro tiled splashback, stainless steel appliances and an island.

Design ideas for a country kitchen in Oxfordshire with an integrated sink, shaker cabinets, blue cabinets, wood worktops, white splashback, brick splashback, stainless steel appliances, light hardwood flooring, an island and beige floors.

This walk-in pantry with Dura Supreme cabinetry Hudson Heritage finish and Boos Butcher block countertop from Richelieu feels country fresh. The pipe shelving between cabinets with barnwood shelves supplied by KSI Designer give this space an industrial rustic feel. Photography by Beth Singer.
Kitchen with Wood Worktops and Stainless Steel Worktops Ideas and Designs
2