Kitchen with Wood Worktops and Stainless Steel Worktops Ideas and Designs
Refine by:
Budget
Sort by:Popular Today
81 - 100 of 66,300 photos
Item 1 of 3
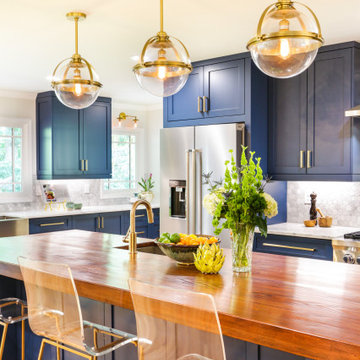
Large classic l-shaped open plan kitchen in Atlanta with a submerged sink, shaker cabinets, blue cabinets, wood worktops, grey splashback, ceramic splashback, stainless steel appliances, an island and brown worktops.

Thick curly Hawaiian mango wood acts as a sill for this awning pass-through window. It's almost a bartop on its own.
This coastal, contemporary Tiny Home features a warm yet industrial style kitchen with stainless steel counters and husky tool drawers with black cabinets. the silver metal counters are complimented by grey subway tiling as a backsplash against the warmth of the locally sourced curly mango wood windowsill ledge. I mango wood windowsill also acts as a pass-through window to an outdoor bar and seating area on the deck. Entertaining guests right from the kitchen essentially makes this a wet-bar. LED track lighting adds the right amount of accent lighting and brightness to the area. The window is actually a french door that is mirrored on the opposite side of the kitchen. This kitchen has 7-foot long stainless steel counters on either end. There are stainless steel outlet covers to match the industrial look. There are stained exposed beams adding a cozy and stylish feeling to the room. To the back end of the kitchen is a frosted glass pocket door leading to the bathroom. All shelving is made of Hawaiian locally sourced curly mango wood. A stainless steel fridge matches the rest of the style and is built-in to the staircase of this tiny home. Dish drying racks are hung on the wall to conserve space and reduce clutter.
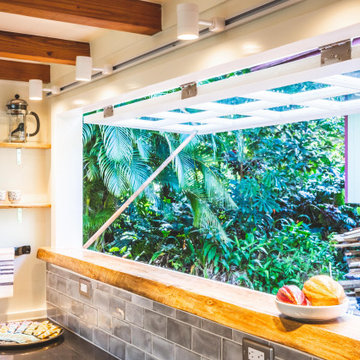
Thick curly Hawaiian mango wood acts as a sill for this awning pass-through window. It's almost a bartop on it's own.
Small nautical u-shaped kitchen in Hawaii with a double-bowl sink, flat-panel cabinets, black cabinets, stainless steel worktops, grey splashback, ceramic splashback, stainless steel appliances, laminate floors, no island, brown floors and grey worktops.
Small nautical u-shaped kitchen in Hawaii with a double-bowl sink, flat-panel cabinets, black cabinets, stainless steel worktops, grey splashback, ceramic splashback, stainless steel appliances, laminate floors, no island, brown floors and grey worktops.
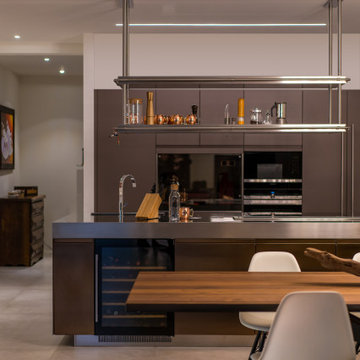
Design ideas for a large contemporary galley kitchen/diner in Venice with a submerged sink, flat-panel cabinets, grey cabinets, stainless steel worktops, integrated appliances, porcelain flooring, an island, grey floors and grey worktops.

ガスコンロのリビング側には耐熱強化ガラスをつけ、油飛びを防ぐ。枠なしで納めることでその存在感はかなり軽減されている。
Design ideas for a small modern galley open plan kitchen in Tokyo with a submerged sink, flat-panel cabinets, white cabinets, stainless steel worktops, white splashback, porcelain splashback, black appliances, dark hardwood flooring, a breakfast bar, brown floors and grey worktops.
Design ideas for a small modern galley open plan kitchen in Tokyo with a submerged sink, flat-panel cabinets, white cabinets, stainless steel worktops, white splashback, porcelain splashback, black appliances, dark hardwood flooring, a breakfast bar, brown floors and grey worktops.

This 1970's home had a complete makeover! The goal of the project was to 1) open up the main floor living and gathering spaces and 2) create a more beautiful and functional kitchen. We took out the dividing wall between the front living room and the kitchen and dining room to create one large gathering space, perfect for a young family and for entertaining friends!
Onto the exciting part - the kitchen! The existing kitchen was U-Shaped with not much room to have more than 1 person working at a time. We kept the appliances in the same locations, but really expanded the amount of workspace and cabinet storage by taking out the peninsula and adding a large island. The cabinetry, from Holiday Kitchens, is a blue-gray color on the lowers and classic white on the uppers. The countertops are walnut butcherblock on the perimeter and a marble looking quartz on the island. The backsplash, one of our favorites, is a diamond shaped mosaic in a rhombus pattern, which adds just the right amount of texture without overpowering all the gorgeous details of the cabinets and countertops. The hardware is a champagne bronze - one thing we love to do is mix and match our metals! The faucet is from Kohler and is in Matte Black, the sink is from Blanco and is white. The flooring is a luxury vinyl plank with a warm wood tone - which helps bring all the elements of the kitchen together we think!
Overall - this is one of our favorite kitchens to date - so many beautiful details on their own, but put together create this gorgeous kitchen!

70年という月日を守り続けてきた農家住宅のリノベーション
建築当時の強靭な軸組みを活かし、新しい世代の住まい手の想いのこもったリノベーションとなった
夏は熱がこもり、冬は冷たい隙間風が入る環境から
開口部の改修、断熱工事や気密をはかり
夏は風が通り涼しく、冬は暖炉が燈り暖かい室内環境にした
空間動線は従来人寄せのための二間と奥の間を一体として家族の団欒と仲間と過ごせる動線とした
北側の薄暗く奥まったダイニングキッチンが明るく開放的な造りとなった

Inspiration for a classic galley enclosed kitchen in Seattle with a belfast sink, shaker cabinets, grey cabinets, wood worktops, integrated appliances, dark hardwood flooring, no island, brown floors and brown worktops.

Photo of a small scandi galley open plan kitchen in Sydney with a submerged sink, white cabinets, wood worktops, pink splashback, ceramic splashback, stainless steel appliances, terrazzo flooring, an island, grey floors and brown worktops.
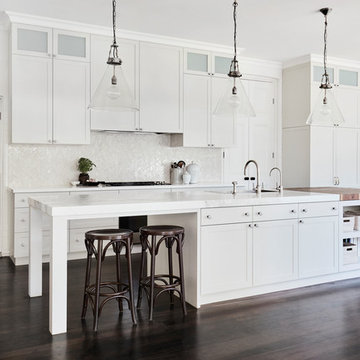
The new kitchen has been installed within a generous, light filled space that was once a large open verandah.
The kitchen, designed by Studio Gorman, has a robust scale and parred back traditional details, that are softened with shimmering mother of pearl tiles. The design is a contemporary reflection of the character of this substantial Victorian home.
Interior design by Studio Gorman
Photograph by Prue Ruscoe

Кухня в лофт стиле, с островом. Фасады из массива и крашенного мдф, на металлических рамах. Использованы элементы закаленного армированного стекла и сетки.
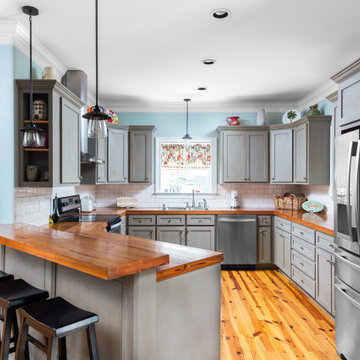
Inspiration for a medium sized traditional u-shaped enclosed kitchen in Charleston with grey cabinets, wood worktops, white splashback, stainless steel appliances, no island, a double-bowl sink, medium hardwood flooring, brown floors and brown worktops.

Stanislas Ledoux © 2019 Houzz
Inspiration for a farmhouse galley open plan kitchen in Bordeaux with a belfast sink, flat-panel cabinets, black cabinets, wood worktops, integrated appliances, concrete flooring, an island, grey floors and beige worktops.
Inspiration for a farmhouse galley open plan kitchen in Bordeaux with a belfast sink, flat-panel cabinets, black cabinets, wood worktops, integrated appliances, concrete flooring, an island, grey floors and beige worktops.

Pour ce projet le propriétaire m'a donné carte blanche pour la décoration. J
J'ai voulu faire de cet endroit un lieu où l'on se sent comme dans un cocon.
Je voulais que les occupants oublient qu'ils sont en ville, c'est pourquoi j'ai utilisé une peinture vert foncé pour les murs et matières naturelles.
J'ai choisi des produits de qualité, j'ai fait réalisé la table et les chaises par un fabricant français.
La cuisine a été réalisé par le menuisier avec qui je travaille.
Le papier peint est également de fabrication française.
Le mobilier a été acheté chez un commerçant local.
Le propriétaire est très content du résultat, il n'en revient pas du changement opéré.
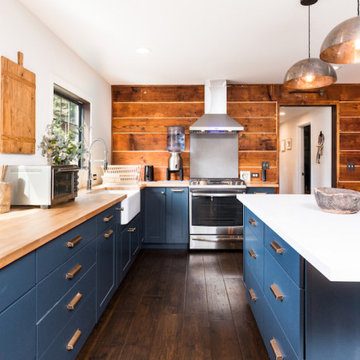
A small remodel with a striking improvement. The upgrades only removed a couple of interior walls, with no structural changes, but dramatically opened up the kitchen to the living room and dining room. New windows allowed for balanced light that accented the more modern layout.
Clients picked a mixture of finishes that freshened up the space, which some visitors to the house have described as "Scandi Chic," but while still paying homage to the original cabin that are the bones of the home.
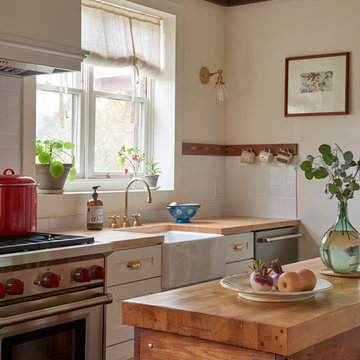
Small farmhouse kitchen in Bridgeport with a belfast sink, shaker cabinets, white cabinets, wood worktops, white splashback, stainless steel appliances, medium hardwood flooring and an island.

Inspiration for a small industrial kitchen/diner in Moscow with an integrated sink, shaker cabinets, white cabinets, stainless steel worktops, red splashback, brick splashback, coloured appliances and light hardwood flooring.
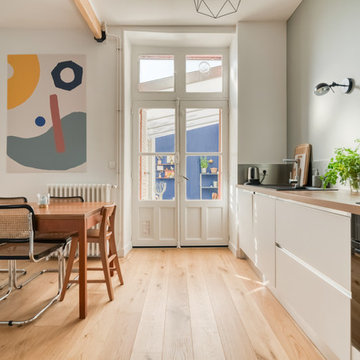
Photo of a contemporary single-wall kitchen in Nantes with flat-panel cabinets, white cabinets, wood worktops, stainless steel appliances, light hardwood flooring, no island, beige floors and beige worktops.
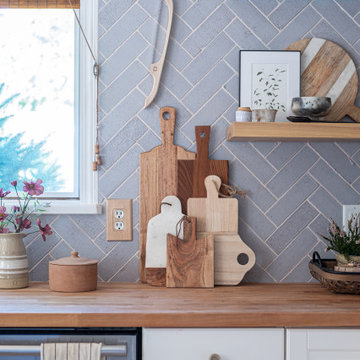
This farmhouse kitchen backsplash in a grey brick herringbone pattern transforms a 200-year-old home into rustic and homey retreat. Love farmhouse style? Try our glazed thin Brick colors today: https://www.fireclaytile.com/samples/brick
TILE SHOWN
Glazed Thin Brick in Klamath
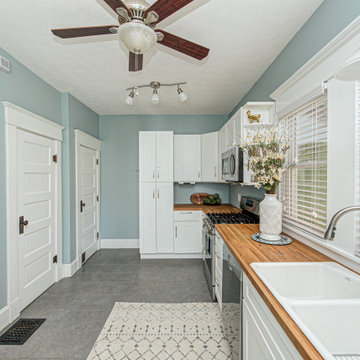
Inspiration for a medium sized farmhouse l-shaped enclosed kitchen in Indianapolis with a double-bowl sink, flat-panel cabinets, white cabinets, wood worktops, stainless steel appliances, medium hardwood flooring, no island, grey floors and brown worktops.
Kitchen with Wood Worktops and Stainless Steel Worktops Ideas and Designs
5