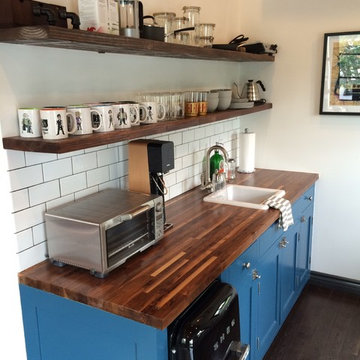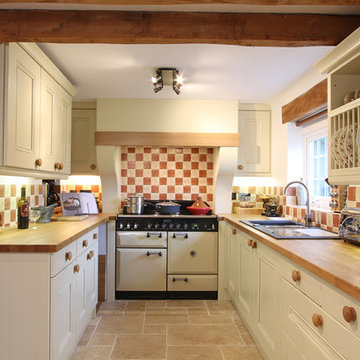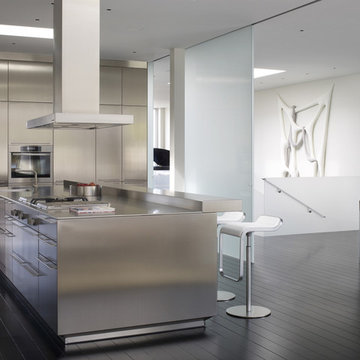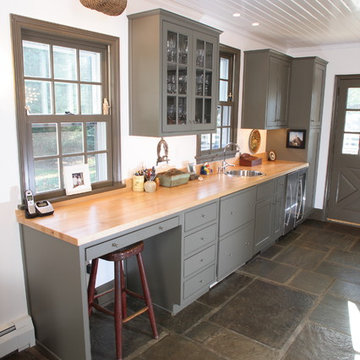Kitchen with Wood Worktops and Stainless Steel Worktops Ideas and Designs
Sort by:Popular Today
61 - 80 of 66,300 photos

David O Marlow
Inspiration for a rustic l-shaped open plan kitchen in Other with a belfast sink, shaker cabinets, medium wood cabinets, wood worktops, brown splashback, wood splashback, integrated appliances, light hardwood flooring, an island, beige floors and turquoise worktops.
Inspiration for a rustic l-shaped open plan kitchen in Other with a belfast sink, shaker cabinets, medium wood cabinets, wood worktops, brown splashback, wood splashback, integrated appliances, light hardwood flooring, an island, beige floors and turquoise worktops.

Studio Chevojon
Inspiration for a contemporary galley kitchen/diner in Paris with a double-bowl sink, flat-panel cabinets, blue cabinets, wood worktops, brown splashback, wood splashback, integrated appliances, medium hardwood flooring, an island, brown floors and brown worktops.
Inspiration for a contemporary galley kitchen/diner in Paris with a double-bowl sink, flat-panel cabinets, blue cabinets, wood worktops, brown splashback, wood splashback, integrated appliances, medium hardwood flooring, an island, brown floors and brown worktops.

Photo of an expansive mediterranean l-shaped kitchen in Phoenix with a built-in sink, recessed-panel cabinets, wood worktops, porcelain splashback, integrated appliances, ceramic flooring, an island, black cabinets, white splashback and white floors.

Shaker kitchen cabinets were painted in a deep green to highlight the brass hardware. Carrara marble worktops and reclaimed oak on the island complete the scheme for a bespoke individual finish.

This French Country kitchen features a large island with bar stool seating. Black cabinets with gold hardware surround the kitchen. Open shelving is on both sides of the gas-burning stove. These French Country wood doors are custom designed.

Photography by: Airyka Rockefeller
Photo of a large contemporary l-shaped kitchen/diner in San Francisco with grey splashback, dark hardwood flooring, an island, brown floors, a submerged sink, recessed-panel cabinets, wood worktops, stainless steel appliances and blue cabinets.
Photo of a large contemporary l-shaped kitchen/diner in San Francisco with grey splashback, dark hardwood flooring, an island, brown floors, a submerged sink, recessed-panel cabinets, wood worktops, stainless steel appliances and blue cabinets.

Design ideas for a medium sized modern l-shaped open plan kitchen in New York with a submerged sink, flat-panel cabinets, white cabinets, wood worktops, grey splashback, stone slab splashback, stainless steel appliances, concrete flooring, an island and grey floors.

©Scott Hargis Photo
Traditional galley kitchen/diner in San Francisco with a submerged sink, shaker cabinets, green cabinets, wood worktops, white splashback, metro tiled splashback, stainless steel appliances, dark hardwood flooring and an island.
Traditional galley kitchen/diner in San Francisco with a submerged sink, shaker cabinets, green cabinets, wood worktops, white splashback, metro tiled splashback, stainless steel appliances, dark hardwood flooring and an island.

Two reception room walls were knocked down to create an open-plan kitchen dining space for our client, an interior designer, and her family. This truly bespoke kitchen, designed by Woodstock Furniture, features striking, stepped doors in a spray-painted French grey finish and charcoal grey spray-painted finish on the long, narrow island unit.
The client wanted to create more open space with an extension to house the utility room so the kitchen could be reserved for cooking, living and entertaining. Once building work was complete, Andrew Hall, chief designer and managing director of Woodstock Furniture, was enlisted to realise the client's vision - a minimalist, industrial-style, yet welcoming, open-plan kitchen with classic contemporary styling. The client had not had a bespoke kitchen so was looking forward to experiencing a quality feel and finish with all the cabinetry closing and aligning properly with plenty of storage factored in to the design.
A painted, pale grey colour scheme was chosen for the kitchen with a charcoal-grey island unit for a dramatic focal point. Stepped doors were designed to create a unique look to the bespoke cabinetry and a Victorian lamp post base was sourced from an architectural salvage yard to support the breakfast bar with an original, contrasting feature to the black island cabinets.
The island unit fits in perfectly with the room's proportions and was designed to be long and narrow to house the sink, integrated dishwasher, recycling needs, crockery and provide the perfect place for guests to gather when entertaining. The worktops on either side of the range cooker are used for food prep with a small sink for rinsing and draining, which doubles up as an ice sink for chilling wine at parties. This open-plan scheme includes a dining area, which leads off from the kitchen with space for seating ten people comfortably. Dark lights were installed to echo the sleek charcoal grey on the island unit and one of the pendant lights is directly above the tap to highlight the chrome finish with five lighting circuits in the kitchen and adjacent dining room.

Tom Jenkins
This is an example of a small classic single-wall kitchen in Atlanta with a built-in sink, flat-panel cabinets, blue cabinets, wood worktops, stainless steel appliances, dark hardwood flooring and no island.
This is an example of a small classic single-wall kitchen in Atlanta with a built-in sink, flat-panel cabinets, blue cabinets, wood worktops, stainless steel appliances, dark hardwood flooring and no island.

Wood-Mode Custom Cabinetry provides an opportunity to transform any kitchen space into a clever storage idea.
Small traditional single-wall kitchen/diner in Houston with a submerged sink, recessed-panel cabinets, grey cabinets, wood worktops, grey splashback, glass tiled splashback, black appliances and vinyl flooring.
Small traditional single-wall kitchen/diner in Houston with a submerged sink, recessed-panel cabinets, grey cabinets, wood worktops, grey splashback, glass tiled splashback, black appliances and vinyl flooring.

Photo of a small farmhouse single-wall kitchen/diner in Los Angeles with a built-in sink, wood worktops, white splashback, metro tiled splashback, black appliances, dark hardwood flooring and no island.

Interior view of the kitchen area.
Interior design from Donald Ohlen at Ohlen Design. Photo by Adrian Gregorutti.
Inspiration for a small rural single-wall open plan kitchen in San Francisco with a submerged sink, glass-front cabinets, white cabinets, white splashback, metro tiled splashback, stainless steel appliances, light hardwood flooring, an island and wood worktops.
Inspiration for a small rural single-wall open plan kitchen in San Francisco with a submerged sink, glass-front cabinets, white cabinets, white splashback, metro tiled splashback, stainless steel appliances, light hardwood flooring, an island and wood worktops.

Kitchen remodel with reclaimed wood cabinetry and industrial details. Photography by Manolo Langis.
Located steps away from the beach, the client engaged us to transform a blank industrial loft space to a warm inviting space that pays respect to its industrial heritage. We use anchored large open space with a sixteen foot conversation island that was constructed out of reclaimed logs and plumbing pipes. The island itself is divided up into areas for eating, drinking, and reading. Bringing this theme into the bedroom, the bed was constructed out of 12x12 reclaimed logs anchored by two bent steel plates for side tables.

Photo of a rustic enclosed kitchen in Hampshire with wood worktops, white appliances and a built-in sink.

Roundhouse bespoke Urbo matt lacquer kitchen in dark grey with stainless steel worksurface.
This is an example of a large contemporary open plan kitchen in London with flat-panel cabinets, grey cabinets, stainless steel worktops, stainless steel appliances, a breakfast bar, concrete flooring and an integrated sink.
This is an example of a large contemporary open plan kitchen in London with flat-panel cabinets, grey cabinets, stainless steel worktops, stainless steel appliances, a breakfast bar, concrete flooring and an integrated sink.

This formally Edwardian home was seismically upgraded and completely remodeled into a modern residence consisting of concrete, steel and glass. The three story structure is served by an elevator and rests on an exposed concrete garage accessed by a grated aluminum gate. An eight by six foot anodized aluminum pivoting front door opens up to a geometric stair case with etched Starfire guardrails. The stainless steel Bulthaup kitchen and module systems include a 66 foot counter that spans the depth of the home.
Photos: Marion Brenner
Architect: Stanley Saitowitz

Natural Stone Floor, Wood Counter Tops
Photo of a farmhouse kitchen in Philadelphia with flat-panel cabinets, wood worktops, grey cabinets and slate flooring.
Photo of a farmhouse kitchen in Philadelphia with flat-panel cabinets, wood worktops, grey cabinets and slate flooring.

Curved Pantry with lateral opening doors and walnut counter top.
Norman Sizemore Photographer
Photo of a traditional u-shaped kitchen pantry in Chicago with open cabinets, white cabinets, wood worktops, brown floors and brown worktops.
Photo of a traditional u-shaped kitchen pantry in Chicago with open cabinets, white cabinets, wood worktops, brown floors and brown worktops.

Our major goal was to have the ‘kitchen addition’, keep the authentic Spanish Revival style in this 1929 home.
Design ideas for a large country u-shaped kitchen/diner in San Diego with a submerged sink, raised-panel cabinets, green cabinets, wood worktops, terracotta splashback, stainless steel appliances, porcelain flooring and an island.
Design ideas for a large country u-shaped kitchen/diner in San Diego with a submerged sink, raised-panel cabinets, green cabinets, wood worktops, terracotta splashback, stainless steel appliances, porcelain flooring and an island.
Kitchen with Wood Worktops and Stainless Steel Worktops Ideas and Designs
4