Kitchen with Zinc Worktops and Composite Countertops Ideas and Designs
Refine by:
Budget
Sort by:Popular Today
41 - 60 of 73,135 photos
Item 1 of 3

Design ideas for a medium sized traditional single-wall open plan kitchen in London with a belfast sink, shaker cabinets, yellow cabinets, composite countertops, white splashback, ceramic splashback, an island and black worktops.
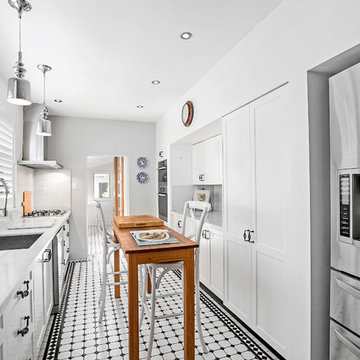
Pilcher Residential
Design ideas for a medium sized victorian enclosed kitchen in Sydney with a submerged sink, recessed-panel cabinets, white cabinets, composite countertops, marble splashback, stainless steel appliances, ceramic flooring, white worktops, an island, white splashback and white floors.
Design ideas for a medium sized victorian enclosed kitchen in Sydney with a submerged sink, recessed-panel cabinets, white cabinets, composite countertops, marble splashback, stainless steel appliances, ceramic flooring, white worktops, an island, white splashback and white floors.

Chris Snook
Design ideas for a classic kitchen/diner in London with shaker cabinets, composite countertops, an island, grey floors, grey cabinets and white worktops.
Design ideas for a classic kitchen/diner in London with shaker cabinets, composite countertops, an island, grey floors, grey cabinets and white worktops.

The Eagle Harbor Cabin is located on a wooded waterfront property on Lake Superior, at the northerly edge of Michigan’s Upper Peninsula, about 300 miles northeast of Minneapolis.
The wooded 3-acre site features the rocky shoreline of Lake Superior, a lake that sometimes behaves like the ocean. The 2,000 SF cabin cantilevers out toward the water, with a 40-ft. long glass wall facing the spectacular beauty of the lake. The cabin is composed of two simple volumes: a large open living/dining/kitchen space with an open timber ceiling structure and a 2-story “bedroom tower,” with the kids’ bedroom on the ground floor and the parents’ bedroom stacked above.
The interior spaces are wood paneled, with exposed framing in the ceiling. The cabinets use PLYBOO, a FSC-certified bamboo product, with mahogany end panels. The use of mahogany is repeated in the custom mahogany/steel curvilinear dining table and in the custom mahogany coffee table. The cabin has a simple, elemental quality that is enhanced by custom touches such as the curvilinear maple entry screen and the custom furniture pieces. The cabin utilizes native Michigan hardwoods such as maple and birch. The exterior of the cabin is clad in corrugated metal siding, offset by the tall fireplace mass of Montana ledgestone at the east end.
The house has a number of sustainable or “green” building features, including 2x8 construction (40% greater insulation value); generous glass areas to provide natural lighting and ventilation; large overhangs for sun and snow protection; and metal siding for maximum durability. Sustainable interior finish materials include bamboo/plywood cabinets, linoleum floors, locally-grown maple flooring and birch paneling, and low-VOC paints.
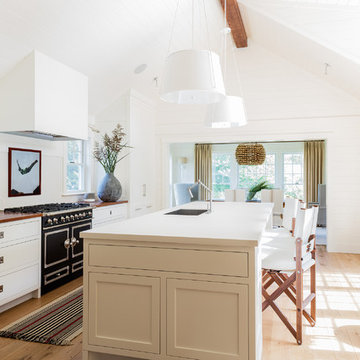
Photo Credit: Michael J Lee
Photo of a medium sized nautical single-wall enclosed kitchen in Boston with a submerged sink, shaker cabinets, white cabinets, black appliances, light hardwood flooring, an island, beige floors and composite countertops.
Photo of a medium sized nautical single-wall enclosed kitchen in Boston with a submerged sink, shaker cabinets, white cabinets, black appliances, light hardwood flooring, an island, beige floors and composite countertops.

Medium sized modern kitchen in Miami with a built-in sink, flat-panel cabinets, medium wood cabinets, composite countertops, green splashback, mosaic tiled splashback, stainless steel appliances, ceramic flooring and no island.
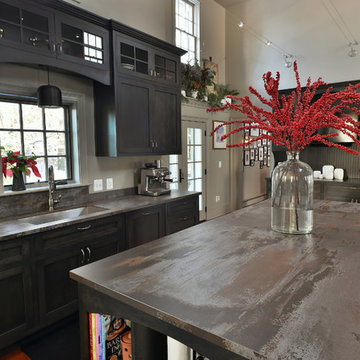
With a growing family, this couple wanted more space for family gatherings. This was a major interior remodel that took out the 2nd story floor over the kitchen to create a much larger kitchen/dining area. The adjacent family room was incorporated into the space with a pass through cabinet area and new trim and paint.
Photo Credit: Randy Litzinger

This is an example of a medium sized classic l-shaped kitchen/diner in Madrid with an integrated sink, shaker cabinets, white cabinets, composite countertops, multi-coloured splashback, ceramic splashback, black appliances, light hardwood flooring, no island, beige floors and white worktops.

Chad Mellon Photographer
This is an example of a large modern u-shaped open plan kitchen in Orange County with white cabinets, composite countertops, white splashback, stainless steel appliances, medium hardwood flooring, an island, grey floors and beaded cabinets.
This is an example of a large modern u-shaped open plan kitchen in Orange County with white cabinets, composite countertops, white splashback, stainless steel appliances, medium hardwood flooring, an island, grey floors and beaded cabinets.
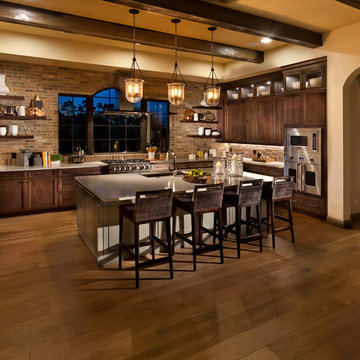
Gene Pollux Photography
This is an example of a large mediterranean kitchen in Tampa with composite countertops, brick splashback, stainless steel appliances, medium hardwood flooring, an island, brown floors, a submerged sink, shaker cabinets and dark wood cabinets.
This is an example of a large mediterranean kitchen in Tampa with composite countertops, brick splashback, stainless steel appliances, medium hardwood flooring, an island, brown floors, a submerged sink, shaker cabinets and dark wood cabinets.

Photo of a medium sized traditional u-shaped kitchen in New York with recessed-panel cabinets, white cabinets, white splashback, stainless steel appliances, an island, a submerged sink, composite countertops, porcelain flooring and mosaic tiled splashback.
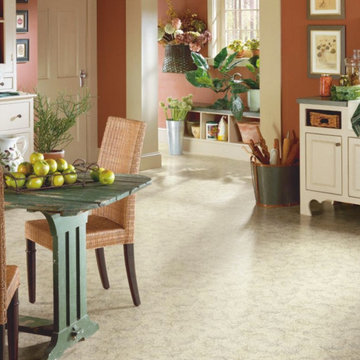
Medium sized u-shaped kitchen/diner in San Francisco with a belfast sink, shaker cabinets, white cabinets, composite countertops, grey splashback, ceramic splashback, stainless steel appliances, vinyl flooring and an island.
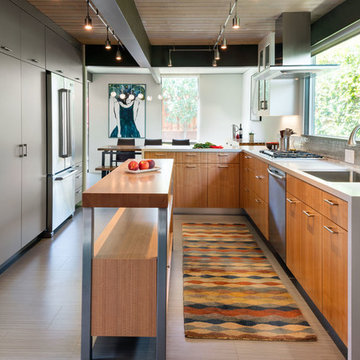
Photo of a large contemporary kitchen/diner in San Francisco with a single-bowl sink, flat-panel cabinets, stainless steel appliances, an island, light wood cabinets, composite countertops, grey splashback, mosaic tiled splashback, laminate floors and brown floors.

This scullery kitchen is located near the garage entrance to the home and the utility room. It is one of two kitchens in the home. The more formal entertaining kitchen is open to the formal living area. This kitchen provides an area for the bulk of the cooking and dish washing. It can also serve as a staging area for caterers when needed.
Counters: Viatera by LG - Minuet
Brick Back Splash and Floor: General Shale, Culpepper brick veneer
Light Fixture/Pot Rack: Troy - Brunswick, F3798, Aged Pewter finish
Cabinets, Shelves, Island Counter: Grandeur Cellars
Shelf Brackets: Rejuvenation Hardware, Portland shelf bracket, 10"
Cabinet Hardware: Emtek, Trinity, Flat Black finish
Barn Door Hardware: Register Dixon Custom Homes
Barn Door: Register Dixon Custom Homes
Wall and Ceiling Paint: Sherwin Williams - 7015 Repose Gray
Cabinet Paint: Sherwin Williams - 7019 Gauntlet Gray
Refrigerator: Electrolux - Icon Series
Dishwasher: Bosch 500 Series Bar Handle Dishwasher
Sink: Proflo - PFUS308, single bowl, under mount, stainless
Faucet: Kohler - Bellera, K-560, pull down spray, vibrant stainless finish
Stove: Bertazzoni 36" Dual Fuel Range with 5 burners
Vent Hood: Bertazzoni Heritage Series
Tre Dunham with Fine Focus Photography

Location: Port Townsend, Washington.
Photography by Dale Lang
Inspiration for a medium sized classic l-shaped kitchen/diner in Seattle with shaker cabinets, light wood cabinets, white splashback, metro tiled splashback, stainless steel appliances, bamboo flooring, a double-bowl sink, composite countertops, an island and brown floors.
Inspiration for a medium sized classic l-shaped kitchen/diner in Seattle with shaker cabinets, light wood cabinets, white splashback, metro tiled splashback, stainless steel appliances, bamboo flooring, a double-bowl sink, composite countertops, an island and brown floors.
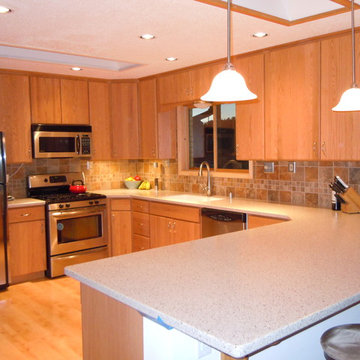
DeWils Cabinets. Hi-Macs Poplar Counter Tops
Design ideas for a medium sized classic u-shaped kitchen/diner in Albuquerque with an integrated sink, flat-panel cabinets, light wood cabinets, composite countertops, beige splashback, ceramic splashback, white appliances and a breakfast bar.
Design ideas for a medium sized classic u-shaped kitchen/diner in Albuquerque with an integrated sink, flat-panel cabinets, light wood cabinets, composite countertops, beige splashback, ceramic splashback, white appliances and a breakfast bar.

Roundhouse bespoke kitchen in a mix of Urbo, Metro and Classic ranges in white matt lacguer with composite stone worksurface, Fisher & Paykel appliances and white Aga.
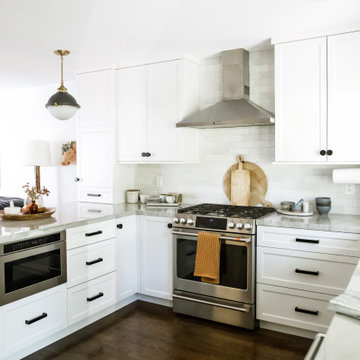
Inspiration for a medium sized traditional u-shaped enclosed kitchen in San Francisco with a submerged sink, shaker cabinets, white cabinets, composite countertops, white splashback, ceramic splashback, stainless steel appliances, medium hardwood flooring, no island, brown floors and grey worktops.
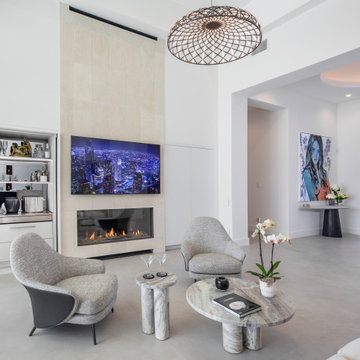
Design ideas for a large contemporary l-shaped open plan kitchen in Phoenix with flat-panel cabinets, white cabinets, composite countertops, grey splashback, porcelain splashback, white appliances, porcelain flooring, grey floors and white worktops.
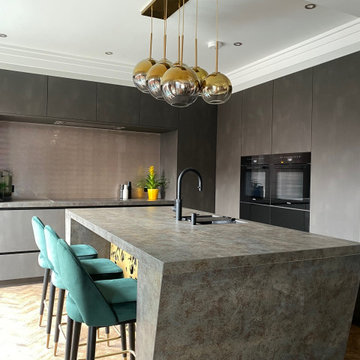
This contemporary Luxury German Eggersmann kitchen is packed with attention to detail Orac covings frame the ceiling and Luxury brass pendants lights add a warm glow, amazing multi coloured wallpaper bring the fun aspect and the herringbone floor the character
Kitchen with Zinc Worktops and Composite Countertops Ideas and Designs
3