L-shaped Kitchen with a Chimney Breast Ideas and Designs
Refine by:
Budget
Sort by:Popular Today
181 - 200 of 418 photos
Item 1 of 3
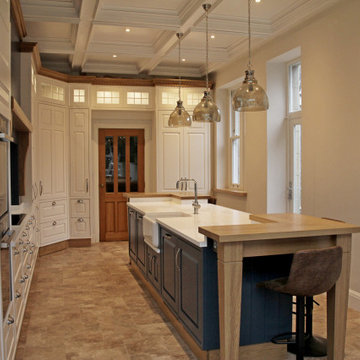
Hand made Traditional kitchen in an Edwardian house along with a traditional coffered ceiling made by ourselves.
This is an example of a large traditional l-shaped kitchen/diner in Manchester with a belfast sink, beaded cabinets, white cabinets, composite countertops, lino flooring, an island, white worktops, a coffered ceiling and a chimney breast.
This is an example of a large traditional l-shaped kitchen/diner in Manchester with a belfast sink, beaded cabinets, white cabinets, composite countertops, lino flooring, an island, white worktops, a coffered ceiling and a chimney breast.
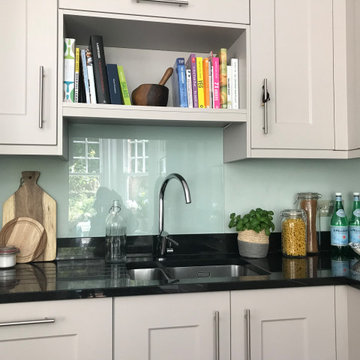
Here we completely changed the use of this room from living room to kitchen to make the most of the light through these bay windows. The units were designed to give maximum storage and the layout lends itself to family living and home working.
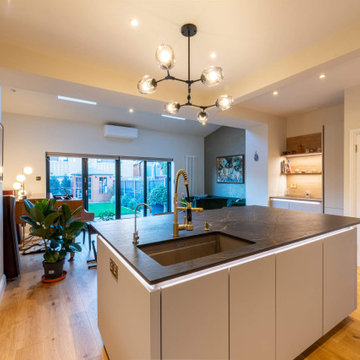
This premium matt kitchen in a timeless, modern white, is set apart from other furniture finishes. And Light is the life force of good design.
Convenience and Mood let the space perform to perfection and bring a gorgeous aesthetic to the soul of the home.
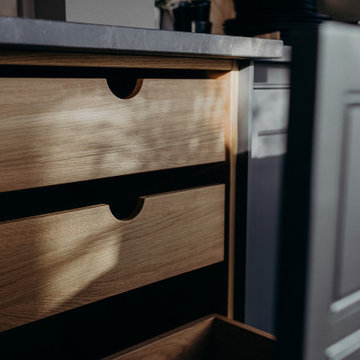
This is an example of a medium sized classic l-shaped enclosed kitchen in Surrey with a belfast sink, beaded cabinets, pink cabinets, marble worktops, marble splashback, black appliances, limestone flooring, an island, grey floors, grey worktops and a chimney breast.
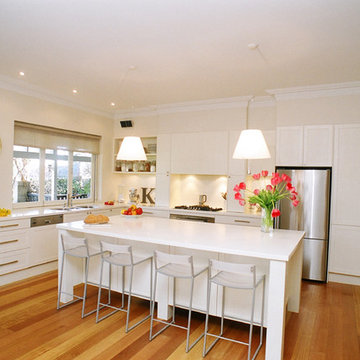
Design ideas for a large classic l-shaped open plan kitchen in Sydney with a built-in sink, shaker cabinets, white cabinets, composite countertops, white splashback, porcelain splashback, stainless steel appliances, light hardwood flooring, an island, white worktops and a chimney breast.
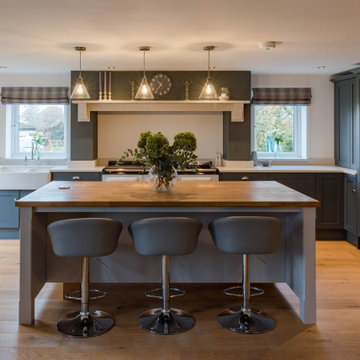
Design ideas for a medium sized contemporary grey and white l-shaped open plan kitchen in Other with a belfast sink, shaker cabinets, grey cabinets, wood worktops, white splashback, engineered quartz splashback, white appliances, medium hardwood flooring, an island, beige floors, brown worktops and a chimney breast.
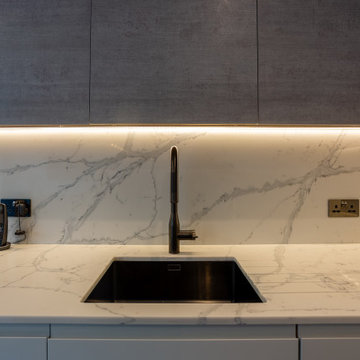
A mixed of door styles keep this kitchen as minimalist as possible, with the lower wall cabinets overhanging their carcasses to create a light pelmet and natural handle. Upper cabinets have push to open actuators. Designed, sourced and project managed by David Aldrich Designs.
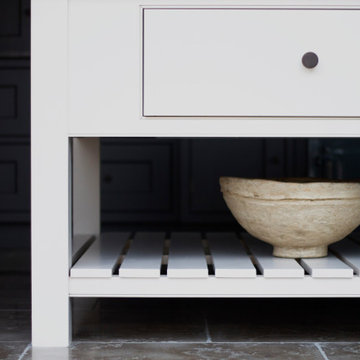
This is an example of a medium sized traditional l-shaped enclosed kitchen in Surrey with a belfast sink, beaded cabinets, pink cabinets, marble worktops, marble splashback, black appliances, limestone flooring, an island, grey floors, grey worktops and a chimney breast.
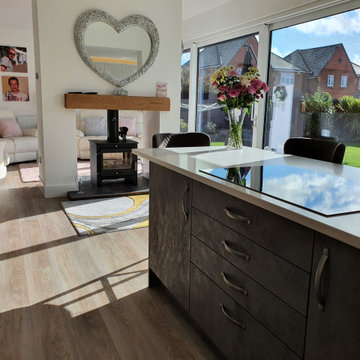
Range: Dark Concrete & White Gloss
Worktops: White Quartz
Photo of a medium sized contemporary grey and white l-shaped open plan kitchen in West Midlands with a built-in sink, flat-panel cabinets, white cabinets, quartz worktops, black appliances, laminate floors, an island, brown floors, white worktops, a coffered ceiling and a chimney breast.
Photo of a medium sized contemporary grey and white l-shaped open plan kitchen in West Midlands with a built-in sink, flat-panel cabinets, white cabinets, quartz worktops, black appliances, laminate floors, an island, brown floors, white worktops, a coffered ceiling and a chimney breast.
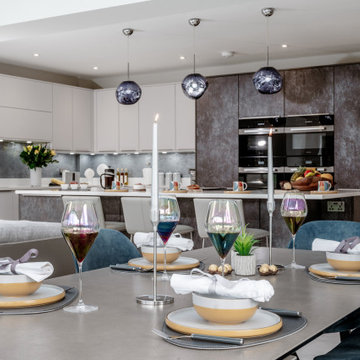
A fabulous Open Plan Contemporary German Flat Panel Door Kitchen. A fabulous space that ticks all the boxes for perfect family living.
Inspiration for a large modern l-shaped open plan kitchen in Surrey with an integrated sink, flat-panel cabinets, grey cabinets, quartz worktops, blue splashback, glass sheet splashback, integrated appliances, porcelain flooring, an island, white floors, white worktops and a chimney breast.
Inspiration for a large modern l-shaped open plan kitchen in Surrey with an integrated sink, flat-panel cabinets, grey cabinets, quartz worktops, blue splashback, glass sheet splashback, integrated appliances, porcelain flooring, an island, white floors, white worktops and a chimney breast.
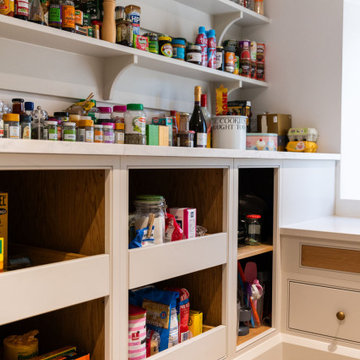
Keeping the property’s original and distinctive features in the beautiful Essex countryside, the kitchen stands at the centre of the home where the function is met with a warm and inviting charm that blends seamlessly with its surroundings.
Our clients had set their minds on creating an awe-inspiring challenge of breathing new life into their historic property, where this extensive restoration project would soon include a stunning Handmade Kitchen Company classic English kitchen at its heart. They wanted something that would take them on culinary adventures and allow them to host lively gatherings.
After looking through our portfolio of projects, our clients found one particular kitchen they wanted to make happen in their home, so we copied elements of the design but made it their own. This is our Classic Shaker with a cock beaded front frame with mouldings.
The past was certainly preserved and to this day, the focus remains on achieving a delicate balance that pays homage to the past while incorporating contemporary sensibilities to transform it into a forever family home.
A larger, more open family space was created which enabled the client to tailor the whole room to their requirements. The colour choices throughout the whole project were a combination of Slaked Lime Deep No.150 and Basalt No.221, both from Little Greene.
Due to the space, an L-shaped layout was designed, with a kitchen that was practical and built with zones for cooking and entertaining. The strategic positioning of the kitchen island brings the entire space together. It was carefully planned with size and positioning in mind and had adequate space around it. On the end of the island is a bespoke pedestal table that offers comfy circle seating.
No classic English country kitchen is complete without a Shaws of Darwen Sink. Representing enduring quality and a tribute to the shaker kitchen’s heritage, this iconic handcrafted fireclay sink is strategically placed beneath one of the beautiful windows. It not only enhances the kitchen’s charm but also provides practicality, complemented by an aged brass Perrin & Rowe Ionian lever handle tap and a Quooker Classic Fusion in patinated brass.
This handcrafted drinks dresser features seamless organisation where it balances practicality with an enhanced visual appeal. It bridges the dining and cooking space, promoting inclusivity and togetherness.
Tapping into the heritage of a pantry, this walk-in larder we created for our client is impressive and matches the kitchen’s design. It certainly elevates the kitchen experience with bespoke artisan shelves and open drawers. What else has been added to the space, is a Liebherr side-by-side built-in fridge freezer and a Liebherr full-height integrated wine cooler in black.
We believe every corner in your home deserves the touch of exquisite craftsmanship and that is why we design utility rooms that beautifully coexist with the kitchen and accommodate the family’s everyday functions.
Continuing the beautiful walnut look, the backdrop and shelves of this delightful media wall unit make it a truly individual look. We hand-painted the whole unit in Little Greene Slaked Lime Deep.
Connecting each area is this full-stave black American walnut dining table with a 38mm top. The curated details evoke a sense of history and heritage. With it being a great size, it offers the perfect place for our clients to hold gatherings and special occasions with the ones they love the most.
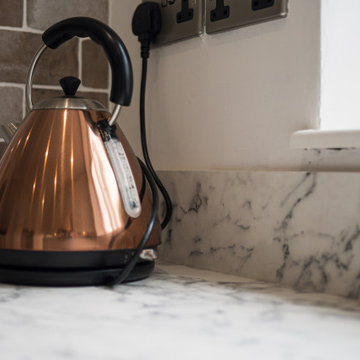
Kitchen, blue kitchen, bar stools, marble, kitchen island, splash back, counter top, faucet, cabinet, ceiling light, contemporary, coffee machine, wine cabinet, bespoke, joinery, sink, appliances, contemporary, modern, kitchen lighting
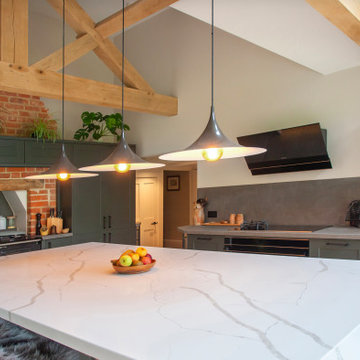
The kitchen of an old farmhouse was renovated and expanded. The ceiling was raised and large patio doors were installed, providing ample natural light. The island features a beautiful marble-effect quartz worktop, while the other worktops, as well as the splashback and sink, are made of durable porcelain material. The dark olive green shaker doors, black tap, appliances, and handles create a stylish and cohesive look for this kitchen
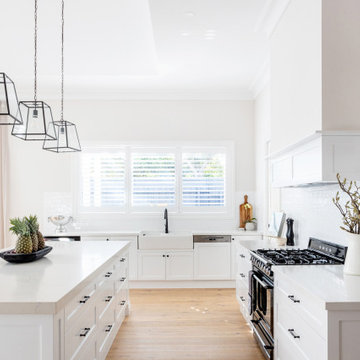
Large classic l-shaped open plan kitchen in Melbourne with a belfast sink, shaker cabinets, white cabinets, engineered stone countertops, white splashback, ceramic splashback, black appliances, light hardwood flooring, an island, white worktops, a vaulted ceiling and a chimney breast.
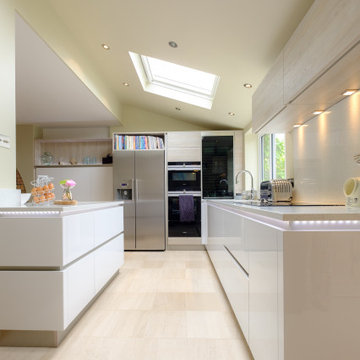
This is an example of a medium sized contemporary l-shaped kitchen/diner in Wiltshire with an integrated sink, glass-front cabinets, white cabinets, quartz worktops, white splashback, an island, white worktops, a vaulted ceiling and a chimney breast.
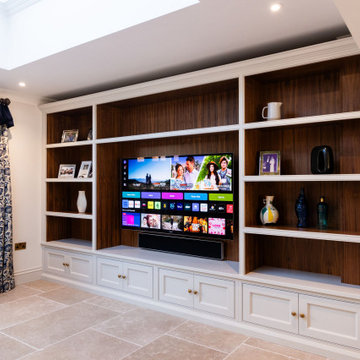
Keeping the property’s original and distinctive features in the beautiful Essex countryside, the kitchen stands at the centre of the home where the function is met with a warm and inviting charm that blends seamlessly with its surroundings.
Our clients had set their minds on creating an awe-inspiring challenge of breathing new life into their historic property, where this extensive restoration project would soon include a stunning Handmade Kitchen Company classic English kitchen at its heart. They wanted something that would take them on culinary adventures and allow them to host lively gatherings.
After looking through our portfolio of projects, our clients found one particular kitchen they wanted to make happen in their home, so we copied elements of the design but made it their own. This is our Classic Shaker with a cock beaded front frame with mouldings.
The past was certainly preserved and to this day, the focus remains on achieving a delicate balance that pays homage to the past while incorporating contemporary sensibilities to transform it into a forever family home.
A larger, more open family space was created which enabled the client to tailor the whole room to their requirements. The colour choices throughout the whole project were a combination of Slaked Lime Deep No.150 and Basalt No.221, both from Little Greene.
Due to the space, an L-shaped layout was designed, with a kitchen that was practical and built with zones for cooking and entertaining. The strategic positioning of the kitchen island brings the entire space together. It was carefully planned with size and positioning in mind and had adequate space around it. On the end of the island is a bespoke pedestal table that offers comfy circle seating.
No classic English country kitchen is complete without a Shaws of Darwen Sink. Representing enduring quality and a tribute to the shaker kitchen’s heritage, this iconic handcrafted fireclay sink is strategically placed beneath one of the beautiful windows. It not only enhances the kitchen’s charm but also provides practicality, complemented by an aged brass Perrin & Rowe Ionian lever handle tap and a Quooker Classic Fusion in patinated brass.
This handcrafted drinks dresser features seamless organisation where it balances practicality with an enhanced visual appeal. It bridges the dining and cooking space, promoting inclusivity and togetherness.
Tapping into the heritage of a pantry, this walk-in larder we created for our client is impressive and matches the kitchen’s design. It certainly elevates the kitchen experience with bespoke artisan shelves and open drawers. What else has been added to the space, is a Liebherr side-by-side built-in fridge freezer and a Liebherr full-height integrated wine cooler in black.
We believe every corner in your home deserves the touch of exquisite craftsmanship and that is why we design utility rooms that beautifully coexist with the kitchen and accommodate the family’s everyday functions.
Continuing the beautiful walnut look, the backdrop and shelves of this delightful media wall unit make it a truly individual look. We hand-painted the whole unit in Little Greene Slaked Lime Deep.
Connecting each area is this full-stave black American walnut dining table with a 38mm top. The curated details evoke a sense of history and heritage. With it being a great size, it offers the perfect place for our clients to hold gatherings and special occasions with the ones they love the most.
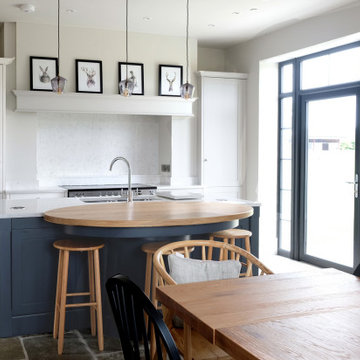
Design ideas for a medium sized contemporary l-shaped kitchen/diner in Other with a submerged sink, shaker cabinets, grey cabinets, quartz worktops, white splashback, stone slab splashback, stainless steel appliances, travertine flooring, an island, beige floors, white worktops and a chimney breast.
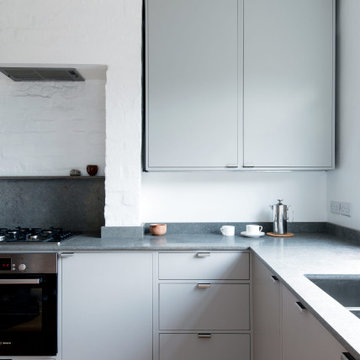
A calm, simple and robust kitchen within a compact home for a young family. Warm grey painted cabinetry with limestone worktops and splash back.
Small contemporary l-shaped kitchen/diner in London with a double-bowl sink, flat-panel cabinets, grey cabinets, limestone worktops, grey splashback, limestone splashback, stainless steel appliances, cork flooring, no island, grey worktops and a chimney breast.
Small contemporary l-shaped kitchen/diner in London with a double-bowl sink, flat-panel cabinets, grey cabinets, limestone worktops, grey splashback, limestone splashback, stainless steel appliances, cork flooring, no island, grey worktops and a chimney breast.
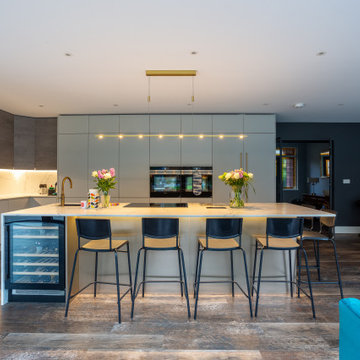
A mixed of door styles keep this kitchen as minimalist as possible, with the lower wall cabinets overhanging their carcasses to create a light pelmet and natural handle. Upper cabinets have push to open actuators. Designed, sourced and project managed by David Aldrich Designs.
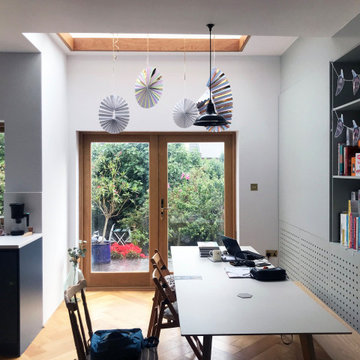
We developed designs for the remodelling of a 4 bedroom house in South East London.
The new kitchen, dining and study spaces are informally defined by exposed oak doors, window and beams, allowing natural light to penetrate deep into the rear of the property.
Framed views are created between the spaces and direct one’s focus towards the sky, the garden and neighbouring properties beyond. The depth of the rear extension considers the amount of internal space versus the importance of a well proportioned garden.
L-shaped Kitchen with a Chimney Breast Ideas and Designs
10