L-shaped Kitchen with a Coffered Ceiling Ideas and Designs
Refine by:
Budget
Sort by:Popular Today
161 - 180 of 2,233 photos
Item 1 of 3
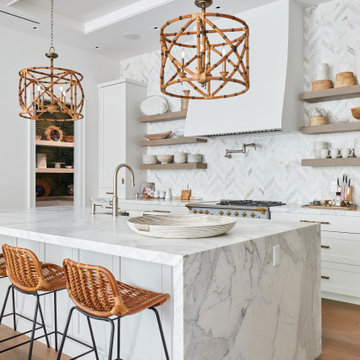
Expansive modern l-shaped open plan kitchen in Miami with a submerged sink, shaker cabinets, white cabinets, marble worktops, white splashback, marble splashback, stainless steel appliances, medium hardwood flooring, an island, brown floors, white worktops and a coffered ceiling.
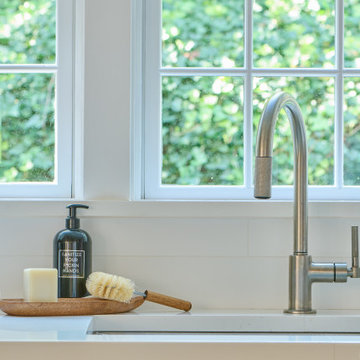
These owners wanted to update their historic 1860s home with modern amenities while still honoring Nantucket style influences. They had worked with DEANE on three previous projects, and the vision for this collaboration was a stylish, yet low-key kitchen that would host endless vacation gatherings. A family of seven who loved to cook together, it was key to create multiple work and seating areas that were functional but still beautiful. DEANE designed a two-toned effect with white oak lower cabinetry for durability and Chantilly Lace upper wall cabinetry for contrast. The clients decided to panel the appliances for a cohesive visual line. The understated white Quartz countertops and simple ceramic tile backsplash allow the cool wood tones of the cabinetry to be the focal point, while the high-gloss lacquer shiplap ceiling casts a glow.
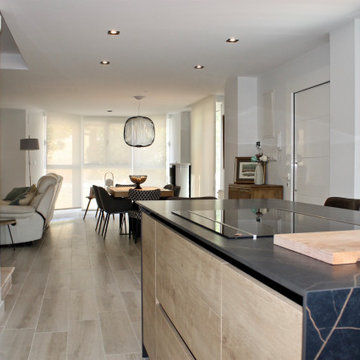
Design ideas for a large modern l-shaped open plan kitchen in Alicante-Costa Blanca with a single-bowl sink, recessed-panel cabinets, dark wood cabinets, marble worktops, black splashback, marble splashback, integrated appliances, light hardwood flooring, an island, beige floors, black worktops and a coffered ceiling.
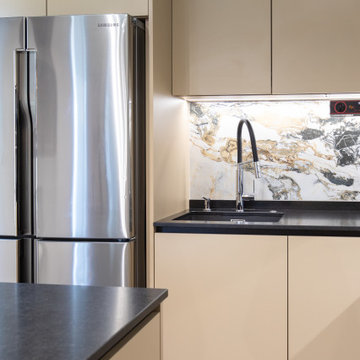
Inspiration for a large contemporary l-shaped open plan kitchen in Lyon with beaded cabinets, beige cabinets, granite worktops, multi-coloured splashback, marble splashback, stainless steel appliances, an island, black worktops and a coffered ceiling.
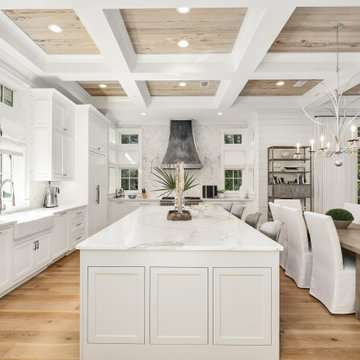
Photo of a large beach style l-shaped open plan kitchen in Other with a belfast sink, recessed-panel cabinets, white cabinets, marble worktops, white splashback, stone tiled splashback, stainless steel appliances, medium hardwood flooring, an island, brown floors, grey worktops and a coffered ceiling.
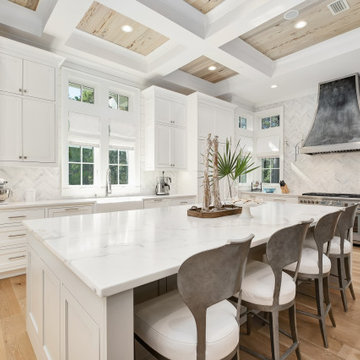
This is an example of a large coastal l-shaped open plan kitchen in Other with a belfast sink, recessed-panel cabinets, white cabinets, marble worktops, white splashback, stone tiled splashback, stainless steel appliances, medium hardwood flooring, an island, brown floors, grey worktops and a coffered ceiling.

Design ideas for a medium sized traditional l-shaped kitchen/diner in London with a built-in sink, recessed-panel cabinets, stainless steel cabinets, marble worktops, white splashback, ceramic splashback, stainless steel appliances, limestone flooring, an island, grey floors, white worktops, a coffered ceiling and a feature wall.
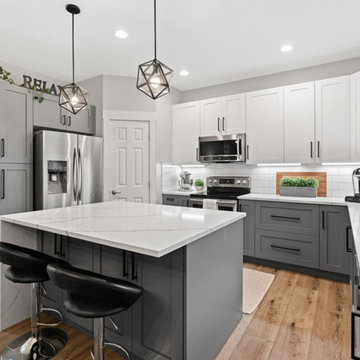
Modernized L-Shaped White and Gray Kitchen with Square-Sized Marble Center Island and Light Wood Flooring.
Inspiration for a medium sized grey and white l-shaped kitchen/diner in Seattle with a submerged sink, beaded cabinets, grey cabinets, marble worktops, white splashback, ceramic splashback, stainless steel appliances, light hardwood flooring, an island, brown floors, white worktops and a coffered ceiling.
Inspiration for a medium sized grey and white l-shaped kitchen/diner in Seattle with a submerged sink, beaded cabinets, grey cabinets, marble worktops, white splashback, ceramic splashback, stainless steel appliances, light hardwood flooring, an island, brown floors, white worktops and a coffered ceiling.
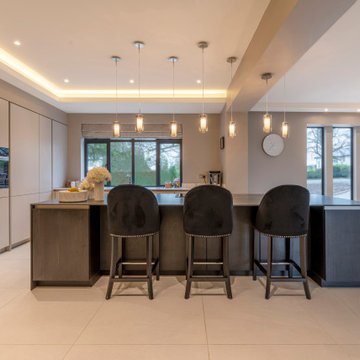
Inspiration for a large contemporary l-shaped open plan kitchen in Cheshire with flat-panel cabinets, tile countertops, black appliances, porcelain flooring, an island, grey floors, black worktops and a coffered ceiling.
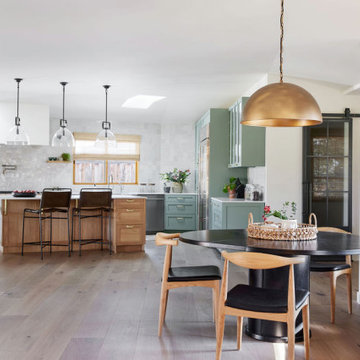
Inspiration for a large farmhouse l-shaped kitchen/diner in San Francisco with a belfast sink, shaker cabinets, green cabinets, engineered stone countertops, white splashback, marble splashback, stainless steel appliances, light hardwood flooring, an island, brown floors, white worktops and a coffered ceiling.
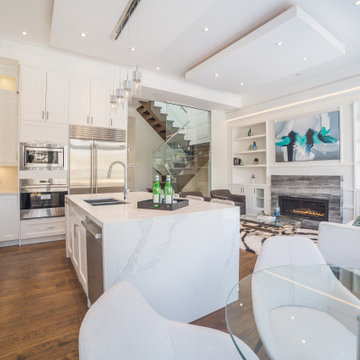
This is an example of a medium sized traditional l-shaped kitchen/diner in Toronto with an island, a submerged sink, white cabinets, marble worktops, white splashback, stainless steel appliances, brown floors, white worktops and a coffered ceiling.

This stunning home is a combination of the best of traditional styling with clean and modern design, creating a look that will be as fresh tomorrow as it is today. Traditional white painted cabinetry in the kitchen, combined with the slab backsplash, a simpler door style and crown moldings with straight lines add a sleek, non-fussy style. An architectural hood with polished brass accents and stainless steel appliances dress up this painted kitchen for upscale, contemporary appeal. The kitchen islands offers a notable color contrast with their rich, dark, gray finish.
The stunning bar area is the entertaining hub of the home. The second bar allows the homeowners an area for their guests to hang out and keeps them out of the main work zone.
The family room used to be shut off from the kitchen. Opening up the wall between the two rooms allows for the function of modern living. The room was full of built ins that were removed to give the clean esthetic the homeowners wanted. It was a joy to redesign the fireplace to give it the contemporary feel they longed for.
Their used to be a large angled wall in the kitchen (the wall the double oven and refrigerator are on) by straightening that out, the homeowners gained better function in the kitchen as well as allowing for the first floor laundry to now double as a much needed mudroom room as well.
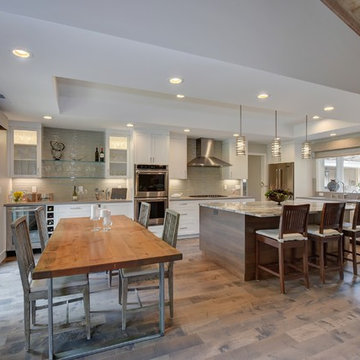
Budget analysis and project development by: May Construction, Inc. -We reconfigured the existing floor plan to help create more efficient usable space. The kitchen and dining room are now one big room that is open to the great room, and the golf course view was made more prominent.
Budget analysis and project development by: May Construction, Inc. -
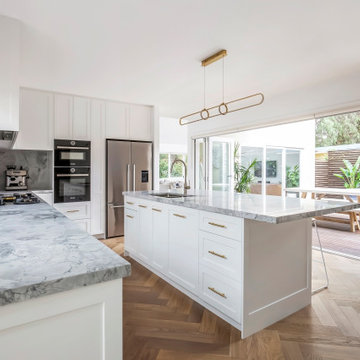
Large coastal l-shaped open plan kitchen in Sydney with a submerged sink, shaker cabinets, white cabinets, marble worktops, grey splashback, marble splashback, stainless steel appliances, light hardwood flooring, an island, multi-coloured floors, grey worktops and a coffered ceiling.
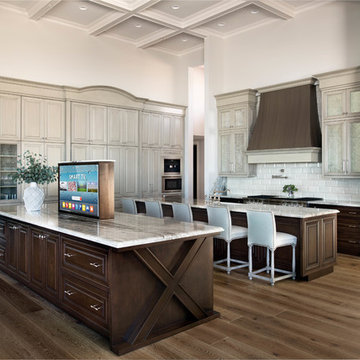
There is abundant storage in this kitchen. It offers a wall of decorative cabinetry and two islands. The wall of kitchen cabinets include a door into a large walk-in pantry. The pantry is located behind the cabinetry’s façade and is a fun surprise for visitors. Antique, mirrored glass-door cabinets flank the kitchen hood and a pop-up television raises from front island’s quartzite countertop when the cook or guests want to engage.
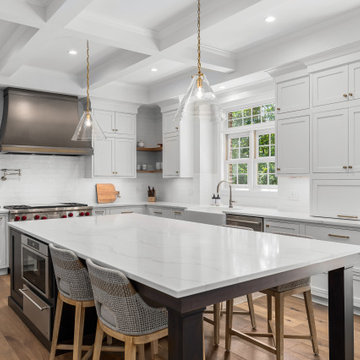
Inspiration for a large traditional l-shaped kitchen/diner in Detroit with a belfast sink, flat-panel cabinets, white cabinets, engineered stone countertops, white splashback, ceramic splashback, stainless steel appliances, light hardwood flooring, an island, brown floors, white worktops and a coffered ceiling.
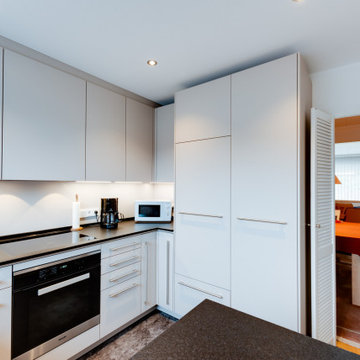
Die flächenbündigen Schrankfronten sind an den Oberschränken grifflos, am deckenhohen Seitenschrank mit eleganten Chromleisten konzipiert. Dazu bringt die dunkle Laminat-Arbeitsplatte stilvolles Flair in die Optik ein. Edel wirken dazu auch die schwarzen Elektrogeräte, die wie der Herd mit Chromverzierungen oder wie die Kochfläche mit Touch-Bedienung die Funktionalität der modernen Ballerina-Küche bereit halten.
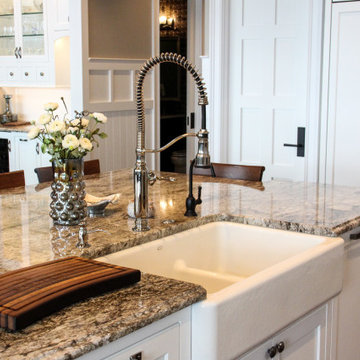
Gorgeous custom kitchen features a walk-in pantry, breakfast nook and large dining area. Custom cabinetry, granite countertops and custom copper range hood by Hoosier House Furnishings. Lighting from Kendall Lighting Center (Elkhart, IN). Soho Studio Baroque Ornate Blanco crackled finish ceramic tile on backsplash. Engineered character and quarter sawn white oak hardwood flooring with hand scraped edges and ends (stained medium brown). Gothic style cathedral arch on upper cabinets of main kitchen cabinets. Walk-in pantry with
General contracting by Martin Bros. Contracting, Inc.; Architecture by Helman Sechrist Architecture; Interior Design by Nanci Wirt; Professional Photo by Marie Martin Kinney.
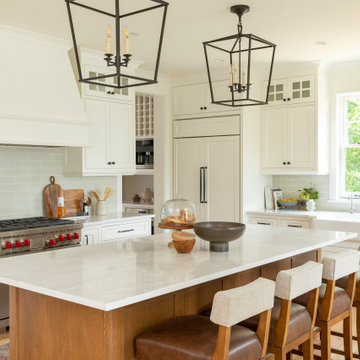
Beautiful open kitchen concept for family use and entertaining. All custom inset cabinets with bead around frame. Light tones with white oak wood accents make this timeless kitchen and all time classic
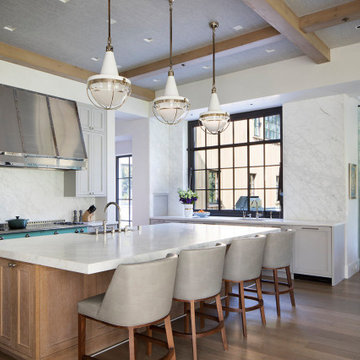
Paul Dyer Photography
Design ideas for a traditional l-shaped open plan kitchen in San Francisco with white splashback, stone slab splashback, medium hardwood flooring, an island, white worktops, a submerged sink, shaker cabinets, grey cabinets, stainless steel appliances, brown floors and a coffered ceiling.
Design ideas for a traditional l-shaped open plan kitchen in San Francisco with white splashback, stone slab splashback, medium hardwood flooring, an island, white worktops, a submerged sink, shaker cabinets, grey cabinets, stainless steel appliances, brown floors and a coffered ceiling.
L-shaped Kitchen with a Coffered Ceiling Ideas and Designs
9