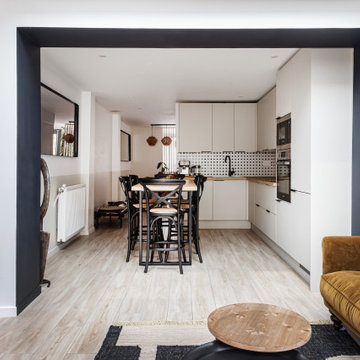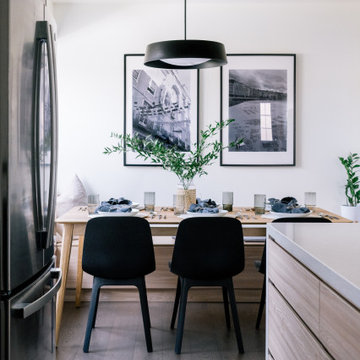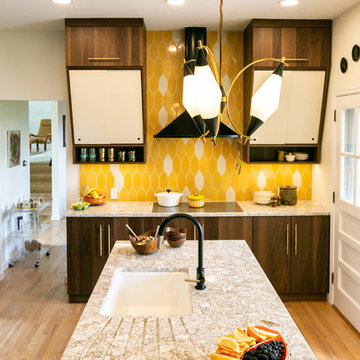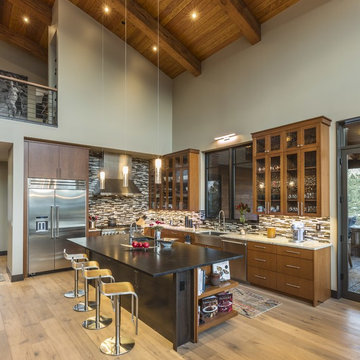L-shaped Kitchen with Beige Worktops Ideas and Designs
Refine by:
Budget
Sort by:Popular Today
61 - 80 of 14,137 photos
Item 1 of 3

Design ideas for a medium sized contemporary l-shaped open plan kitchen in Paris with no island, a submerged sink, flat-panel cabinets, white cabinets, wood worktops, integrated appliances, light hardwood flooring, beige floors and beige worktops.

Kitchen Dining Island
Inspiration for a medium sized farmhouse l-shaped kitchen/diner in Dublin with a built-in sink, shaker cabinets, white cabinets, limestone worktops, beige splashback, ceramic splashback, integrated appliances, laminate floors, an island, grey floors, beige worktops and a vaulted ceiling.
Inspiration for a medium sized farmhouse l-shaped kitchen/diner in Dublin with a built-in sink, shaker cabinets, white cabinets, limestone worktops, beige splashback, ceramic splashback, integrated appliances, laminate floors, an island, grey floors, beige worktops and a vaulted ceiling.

Small l-shaped kitchen/diner in Toronto with a submerged sink, flat-panel cabinets, light wood cabinets, engineered stone countertops, white splashback, ceramic splashback, stainless steel appliances, dark hardwood flooring, an island, brown floors and beige worktops.

Кухня в стиле Прованс
Дизайн проект: Анна Орлик ☎+7(921) 683-55-30
Кухонный гарнитур с рамочными фасадами и перекрестиями
Очень уютный проект получился.
Материалы:
✅ Фасады - сборные мдф, покрытые матовой эмалью,
✅ Столешница с заходом в подоконник (SLOTEX),
✅ Фурнитура БЛЮМ (Австрия)
✅ Мойка керамическая BLANCO (Германия),
✅ Бытовая техника Электролюкс.

This gorgeous new kitchen used to be just about half the size before we stepped in for renovations. Not only did we open up the space, but we completely changed nearly every design aspect!
The kitchen went from a U-shape to an L-shape, we added an island with seating, swapped laminate counters for quartz and upgraded the backsplash tile. We replaced the old wood-tone cabinets with sleek, painted cabinets - and installed under cabinet lighting and plugs to keep the counters looking bright and clutter-free.

Marrying their love for the mountains with their new city lifestyle, this downtown condo went from a choppy 90’s floor plan to an open and inviting mountain loft. New hardwood floors were laid throughout and plaster walls were featured to give this loft a more inviting and warm atmosphere. The floor plan was reimagined, giving the clients a full formal entry with storage, while letting the rest of the space remain open for entertaining. Custom white oak cabinetry was designed, which also features handmade hardware and a handmade ceramic backsplash.

Для кухни сразу сложилась тенденция к лофту, поскольку хозяин — кондитер, и кухня для него — это профессиональная среда.
Так как владелец квартиры изначально отдавал предпочтение скандинавскому стилю, отделку подбирали соответствующую

Mountain Modern Kitchen with natural sophisticated accents.
This is an example of a large rustic l-shaped kitchen/diner with an integrated sink, flat-panel cabinets, light wood cabinets, quartz worktops, beige splashback, stone slab splashback, stainless steel appliances, light hardwood flooring, an island and beige worktops.
This is an example of a large rustic l-shaped kitchen/diner with an integrated sink, flat-panel cabinets, light wood cabinets, quartz worktops, beige splashback, stone slab splashback, stainless steel appliances, light hardwood flooring, an island and beige worktops.

Neutral but BOLD
This bungalow renovation really shows off the beautiful vaulted ceiling details.
Whilst the kitchen is very neutral, the client has brought it to life with pops of Bold colour around the whole room.
The kitchen is a German Handle-less kitchen. Cashmere Gloss fronts with Trilium Dekton worktops. The design features a tall bank of Siemens StudioLine appliances and a 2in1 induction downdraft extractor on the island.

This is an example of a small scandinavian l-shaped kitchen/diner in Moscow with a submerged sink, flat-panel cabinets, composite countertops, beige splashback, stainless steel appliances, porcelain flooring, no island, beige floors, beige worktops and green cabinets.

Custom cabinets showing pull-out pantry and appliance garage which is lit from within.
Inspiration for a large midcentury l-shaped kitchen/diner in Other with a belfast sink, flat-panel cabinets, light wood cabinets, engineered stone countertops, beige splashback, ceramic splashback, integrated appliances, porcelain flooring, an island, brown floors and beige worktops.
Inspiration for a large midcentury l-shaped kitchen/diner in Other with a belfast sink, flat-panel cabinets, light wood cabinets, engineered stone countertops, beige splashback, ceramic splashback, integrated appliances, porcelain flooring, an island, brown floors and beige worktops.

To bring the outside nature in, I introduce the eco friendly and traditional Tadelakt plaster top counter and backsplash giving a warmth and smooth feeling to the touch that match to the antient rural mediterranean surounding habitat.

Photo of a medium sized classic l-shaped open plan kitchen in Vancouver with a submerged sink, shaker cabinets, medium wood cabinets, granite worktops, green splashback, ceramic splashback, stainless steel appliances, porcelain flooring, an island, multi-coloured floors and beige worktops.

Featuring a delightful blend of white and yellow kitchen tiles from Fireclay Tile, this sunny kitchen's honey-comb inspired backsplash is especially buzz-worthy. Sample handmade kitchen tiles and more at FireclayTile.com.
FIRECLAY TILE SHOWN
Picket Tile Pattern in Tuolumne
Picket Tile Pattern in Gardenia
DESIGN
TVL Creative
PHOTOS
Rebecca Todd

This is an example of a medium sized urban l-shaped open plan kitchen in Paris with a single-bowl sink, green cabinets, wood worktops, beige splashback, terracotta splashback, stainless steel appliances, ceramic flooring, an island, black floors and beige worktops.

Rustic Beech kitchen in Briarwood stain and Black accent glaze paired with Cambria quartz counters in Berkley design, COREtec Vinyl Plank flooring, and Black Stainless KitchenAid appliances. Kitchen remodel from start to finish by the Quad Cities kitchen experts at Village Home Stores.

Located near the base of Scottsdale landmark Pinnacle Peak, the Desert Prairie is surrounded by distant peaks as well as boulder conservation easements. This 30,710 square foot site was unique in terrain and shape and was in close proximity to adjacent properties. These unique challenges initiated a truly unique piece of architecture.
Planning of this residence was very complex as it weaved among the boulders. The owners were agnostic regarding style, yet wanted a warm palate with clean lines. The arrival point of the design journey was a desert interpretation of a prairie-styled home. The materials meet the surrounding desert with great harmony. Copper, undulating limestone, and Madre Perla quartzite all blend into a low-slung and highly protected home.
Located in Estancia Golf Club, the 5,325 square foot (conditioned) residence has been featured in Luxe Interiors + Design’s September/October 2018 issue. Additionally, the home has received numerous design awards.
Desert Prairie // Project Details
Architecture: Drewett Works
Builder: Argue Custom Homes
Interior Design: Lindsey Schultz Design
Interior Furnishings: Ownby Design
Landscape Architect: Greey|Pickett
Photography: Werner Segarra

Crédit photos : Sabine Serrad
Small scandinavian l-shaped kitchen/diner in Lyon with a built-in sink, beaded cabinets, grey cabinets, laminate countertops, grey splashback, cement tile splashback, integrated appliances, plywood flooring, beige floors and beige worktops.
Small scandinavian l-shaped kitchen/diner in Lyon with a built-in sink, beaded cabinets, grey cabinets, laminate countertops, grey splashback, cement tile splashback, integrated appliances, plywood flooring, beige floors and beige worktops.

Northpeak Design Photography
Design ideas for a medium sized farmhouse l-shaped kitchen/diner in Boston with a belfast sink, shaker cabinets, medium wood cabinets, engineered stone countertops, beige splashback, mosaic tiled splashback, stainless steel appliances, light hardwood flooring, an island, brown floors and beige worktops.
Design ideas for a medium sized farmhouse l-shaped kitchen/diner in Boston with a belfast sink, shaker cabinets, medium wood cabinets, engineered stone countertops, beige splashback, mosaic tiled splashback, stainless steel appliances, light hardwood flooring, an island, brown floors and beige worktops.

Photo of a contemporary l-shaped kitchen in Minneapolis with a belfast sink, flat-panel cabinets, medium wood cabinets, stainless steel appliances, medium hardwood flooring, an island, brown floors and beige worktops.
L-shaped Kitchen with Beige Worktops Ideas and Designs
4