L-shaped Kitchen with Beige Worktops Ideas and Designs
Refine by:
Budget
Sort by:Popular Today
101 - 120 of 14,137 photos
Item 1 of 3
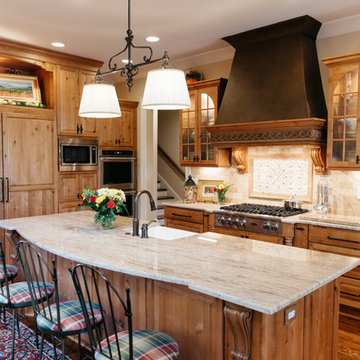
Crestwood Cabinetry. Breckenridge door style, Knotty Alder wood, Sand stain with Black accent glaze.
Design ideas for a classic l-shaped enclosed kitchen in Nashville with a belfast sink, raised-panel cabinets, light wood cabinets, beige splashback, metro tiled splashback, integrated appliances, light hardwood flooring, an island and beige worktops.
Design ideas for a classic l-shaped enclosed kitchen in Nashville with a belfast sink, raised-panel cabinets, light wood cabinets, beige splashback, metro tiled splashback, integrated appliances, light hardwood flooring, an island and beige worktops.

Photo of a contemporary l-shaped open plan kitchen in Moscow with flat-panel cabinets, metallic splashback, mosaic tiled splashback, no island, brown floors, grey cabinets, stainless steel appliances, medium hardwood flooring and beige worktops.
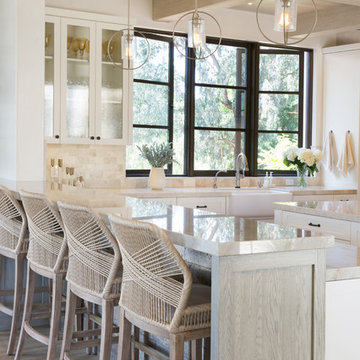
Quartzite topped breakfast bar connects living room to kitchen.
Photo of a large mediterranean l-shaped open plan kitchen in Santa Barbara with a submerged sink, shaker cabinets, white cabinets, quartz worktops, beige splashback, stone tiled splashback, stainless steel appliances, light hardwood flooring, an island, beige floors and beige worktops.
Photo of a large mediterranean l-shaped open plan kitchen in Santa Barbara with a submerged sink, shaker cabinets, white cabinets, quartz worktops, beige splashback, stone tiled splashback, stainless steel appliances, light hardwood flooring, an island, beige floors and beige worktops.
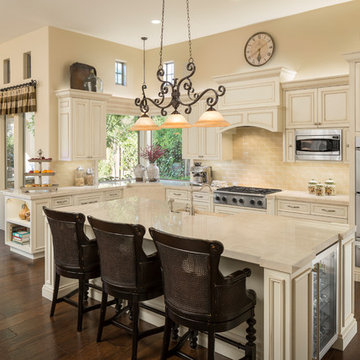
Design ideas for a medium sized classic l-shaped kitchen/diner in Phoenix with recessed-panel cabinets, beige cabinets, beige splashback, metro tiled splashback, stainless steel appliances, dark hardwood flooring, an island, brown floors, beige worktops, a belfast sink and engineered stone countertops.

Sophie Loubaton
Inspiration for a traditional l-shaped enclosed kitchen in Paris with white cabinets, wood worktops, blue splashback, ceramic splashback, coloured appliances, ceramic flooring, blue floors, a belfast sink, shaker cabinets, no island and beige worktops.
Inspiration for a traditional l-shaped enclosed kitchen in Paris with white cabinets, wood worktops, blue splashback, ceramic splashback, coloured appliances, ceramic flooring, blue floors, a belfast sink, shaker cabinets, no island and beige worktops.

The original kitchen was designed and built by the original homeowner, needless to say neither design nor building was his profession. Further, the entire house has hydronic tubing in gypcrete for heat which means to utilities (water, ventilation or power) could be brought up through the floor or down from the ceiling except on the the exterior walls.
The current homeowners love to cook and have a seasonal garden that generates a lot of lovely fruits and vegetables for both immediate consumption and preserving, hence, kitchen counter space, two sinks, the induction cooktop and the steam oven were all 'must haves' for both the husband and the wife. The beautiful wood plank porcelain tile floors ensures a slip resistant floor that is sturdy enough to stand up to their three four-legged children.
Utilizing the three existing j-boxes in the ceiling, the cable and rail system combined with the under cabinet light illuminates every corner of this formerly dark kitchen.
The rustic knotty alder cabinetry, wood plank tile floor and the bronze finish hardware/lighting all help to achieve the rustic casual look the homeowners craved.
Photo by A Kitchen That Works LLC
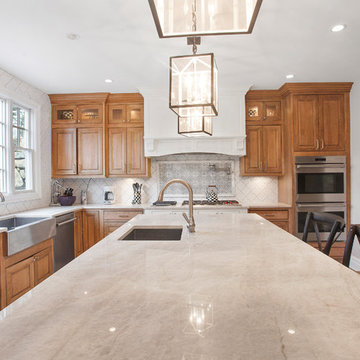
Taj Mahal Counters, Island with 3" Mitered Edge, Oversized Window, Double Sinks.
Design ideas for a large traditional l-shaped enclosed kitchen in New York with a belfast sink, raised-panel cabinets, medium wood cabinets, white splashback, ceramic splashback, stainless steel appliances, dark hardwood flooring, an island, brown floors and beige worktops.
Design ideas for a large traditional l-shaped enclosed kitchen in New York with a belfast sink, raised-panel cabinets, medium wood cabinets, white splashback, ceramic splashback, stainless steel appliances, dark hardwood flooring, an island, brown floors and beige worktops.
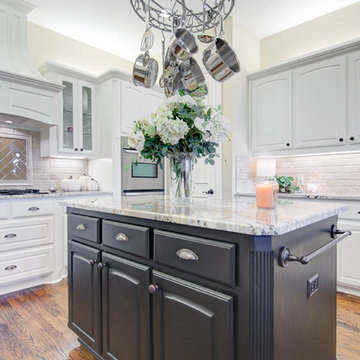
This is an example of a traditional l-shaped open plan kitchen in Dallas with raised-panel cabinets, white cabinets, granite worktops, beige splashback, brick splashback, stainless steel appliances, medium hardwood flooring, an island, brown floors and beige worktops.
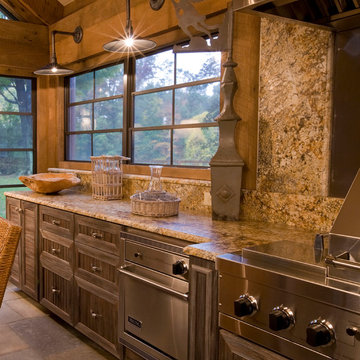
Photographer: Geoffrey Hodgdon
Photo of a large rustic l-shaped kitchen/diner in DC Metro with a submerged sink, shaker cabinets, dark wood cabinets, granite worktops, beige splashback, stone slab splashback, stainless steel appliances, travertine flooring, an island, beige floors and beige worktops.
Photo of a large rustic l-shaped kitchen/diner in DC Metro with a submerged sink, shaker cabinets, dark wood cabinets, granite worktops, beige splashback, stone slab splashback, stainless steel appliances, travertine flooring, an island, beige floors and beige worktops.

wirebrushed cedar windows
Inspiration for a large mediterranean l-shaped kitchen in Phoenix with a belfast sink, raised-panel cabinets, limestone worktops, integrated appliances, an island, beige worktops, medium wood cabinets, limestone flooring and beige floors.
Inspiration for a large mediterranean l-shaped kitchen in Phoenix with a belfast sink, raised-panel cabinets, limestone worktops, integrated appliances, an island, beige worktops, medium wood cabinets, limestone flooring and beige floors.
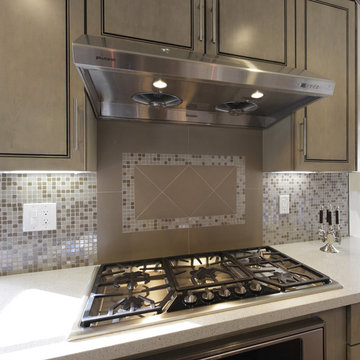
De Anza Interior
Photo of a medium sized traditional l-shaped kitchen/diner in San Francisco with a submerged sink, light wood cabinets, engineered stone countertops, beige splashback, stainless steel appliances, medium hardwood flooring, an island, raised-panel cabinets, mosaic tiled splashback, brown floors and beige worktops.
Photo of a medium sized traditional l-shaped kitchen/diner in San Francisco with a submerged sink, light wood cabinets, engineered stone countertops, beige splashback, stainless steel appliances, medium hardwood flooring, an island, raised-panel cabinets, mosaic tiled splashback, brown floors and beige worktops.
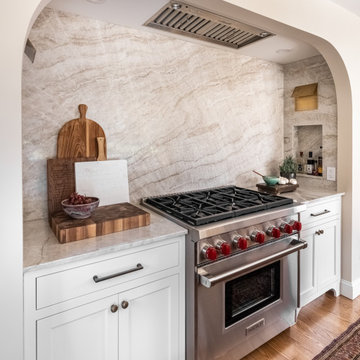
This is an example of a large traditional l-shaped kitchen/diner in Philadelphia with a submerged sink, shaker cabinets, white cabinets, quartz worktops, beige splashback, stone slab splashback, integrated appliances, medium hardwood flooring, an island, brown floors and beige worktops.

Clients wanted to remove their hutch in order to extend their countertop across the wall. We worked with a local cabinet maker and matched the species of wood and style of the cabinet. We decided to keep a gap between the existing cabinets and the new ones in order to have an area for the clients to store their step stool.

Amueblamiento de cocina en laminado blanco innsbruck de santos con encimera dekton entzo y equipo de electrodomesticos bsch en colaboración con RQH Logroño.

Inspiration for a medium sized contemporary l-shaped open plan kitchen in Moscow with a submerged sink, glass-front cabinets, green cabinets, composite countertops, white splashback, ceramic splashback, stainless steel appliances, light hardwood flooring, beige worktops and no island.

"Easy to order, product is made to order, was shipped with out getting damaged." Greg
Design ideas for a medium sized country l-shaped enclosed kitchen in Other with a built-in sink, flat-panel cabinets, white cabinets, wood worktops, white splashback, ceramic splashback, stainless steel appliances, ceramic flooring, no island, beige floors and beige worktops.
Design ideas for a medium sized country l-shaped enclosed kitchen in Other with a built-in sink, flat-panel cabinets, white cabinets, wood worktops, white splashback, ceramic splashback, stainless steel appliances, ceramic flooring, no island, beige floors and beige worktops.
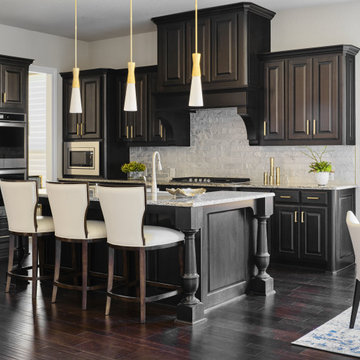
Our clients purchased a new home that lacked personality and character. They hired our team primarily to furnish the home and to change out the simple light fixtures for something with more unique. However, we also ended up polishing up the existing kitchen, as well, by adding gold cabinet hardware, changing out the kitchen pendant lights for something more modern and by changing out the kitchen backsplash. Cream leather barstools provide contrast against the dark cabinets and compliment the breakfast area furniture, It's amazing how adding a few gold elements and changing out lighting and a backsplash totally transformed this space.

Medium sized classic l-shaped open plan kitchen in Minneapolis with a submerged sink, shaker cabinets, white cabinets, granite worktops, brown splashback, cement tile splashback, stainless steel appliances, medium hardwood flooring, an island and beige worktops.
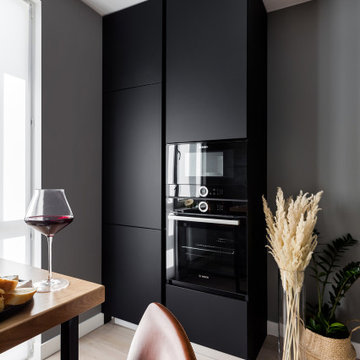
Кухонный гарнитур спроектирован угловым, но со шкафом-колонной, куда встроена бытовая техника — холодильник, духовой шкаф.
Интерьер построен на монохромных сочетаниях черного, белого и серого.
А роль обеденной зоны выполняет барная стойка. В конструкции гарнитура есть «секрет» — скрытый шкаф на рабочей поверхности.
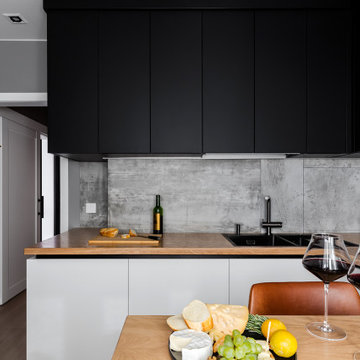
Кухонный гарнитур спроектирован угловым, но со шкафом-колонной, куда встроена бытовая техника — холодильник, духовой шкаф. А роль обеденной зоны выполняет барная стойка. В конструкции гарнитура есть «секрет» — скрытый шкаф на рабочей поверхности.
Планировка от застройщика имела неожиданный изъян в виде шахты вентиляции посреди стены, вследствие чего образовался «мертвый» угол. Неприметный люк ревизии на рабочей поверхности скрывает удобную полку, а снизу и сверху в мебели есть глубокие шкафы, в которые надежно прячется то, что почти никогда не пригодится.
L-shaped Kitchen with Beige Worktops Ideas and Designs
6