L-shaped Kitchen with Distressed Cabinets Ideas and Designs
Refine by:
Budget
Sort by:Popular Today
1 - 20 of 4,714 photos
Item 1 of 3

beautifully handcrafted, painted and glazed custom Amish cabinets.
Nothing says organized like a spice cabinet.
This is an example of a medium sized rural l-shaped kitchen/diner in Other with a belfast sink, distressed cabinets, stainless steel appliances, raised-panel cabinets, soapstone worktops, grey splashback, ceramic splashback, dark hardwood flooring, an island and brown floors.
This is an example of a medium sized rural l-shaped kitchen/diner in Other with a belfast sink, distressed cabinets, stainless steel appliances, raised-panel cabinets, soapstone worktops, grey splashback, ceramic splashback, dark hardwood flooring, an island and brown floors.

Dividers provide an easy way to organize kitchen drawers
Kate Falconer Photography
Design ideas for a medium sized coastal l-shaped open plan kitchen with a belfast sink, recessed-panel cabinets, distressed cabinets, engineered stone countertops, blue splashback, glass tiled splashback, stainless steel appliances, medium hardwood flooring, an island, yellow floors and white worktops.
Design ideas for a medium sized coastal l-shaped open plan kitchen with a belfast sink, recessed-panel cabinets, distressed cabinets, engineered stone countertops, blue splashback, glass tiled splashback, stainless steel appliances, medium hardwood flooring, an island, yellow floors and white worktops.

Warm & inviting farmhouse style kitchen that features gorgeous Brown Fantasy Leathered countertops. The backsplash is a ceramic tile that looks like painted wood, and the flooring is a porcelain wood look.
Photos by Bridget Horgan Bell Photography.
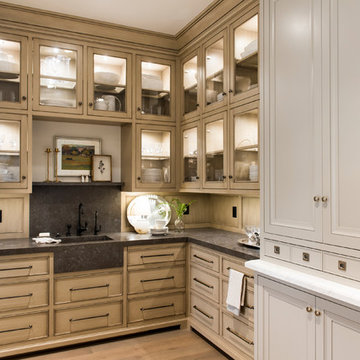
Photo of a traditional l-shaped kitchen pantry in Salt Lake City with an integrated sink, recessed-panel cabinets, distressed cabinets, grey splashback, light hardwood flooring and beige floors.

Cabinets to ceiling, Rustic Hickory, 2 refrigerators
Design ideas for a large rustic l-shaped kitchen/diner in Denver with a belfast sink, shaker cabinets, distressed cabinets, granite worktops, beige splashback, metro tiled splashback, stainless steel appliances, porcelain flooring, an island, brown floors and multicoloured worktops.
Design ideas for a large rustic l-shaped kitchen/diner in Denver with a belfast sink, shaker cabinets, distressed cabinets, granite worktops, beige splashback, metro tiled splashback, stainless steel appliances, porcelain flooring, an island, brown floors and multicoloured worktops.
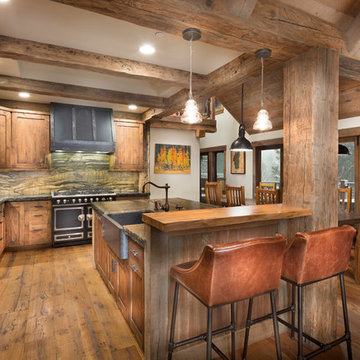
Tom Zikas
Design ideas for a medium sized rustic l-shaped kitchen/diner in Sacramento with a belfast sink, distressed cabinets, medium hardwood flooring, an island, recessed-panel cabinets, granite worktops, multi-coloured splashback, stone slab splashback and integrated appliances.
Design ideas for a medium sized rustic l-shaped kitchen/diner in Sacramento with a belfast sink, distressed cabinets, medium hardwood flooring, an island, recessed-panel cabinets, granite worktops, multi-coloured splashback, stone slab splashback and integrated appliances.
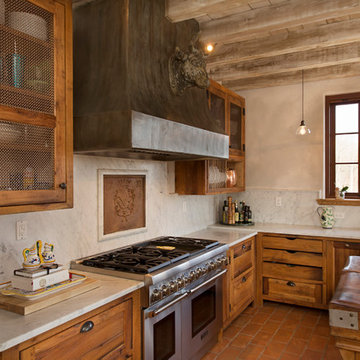
Betsy Barron Fine Art Photography
Inspiration for a medium sized farmhouse l-shaped kitchen/diner in Nashville with a belfast sink, shaker cabinets, distressed cabinets, marble worktops, white splashback, stone slab splashback, integrated appliances, terracotta flooring, an island, red floors and white worktops.
Inspiration for a medium sized farmhouse l-shaped kitchen/diner in Nashville with a belfast sink, shaker cabinets, distressed cabinets, marble worktops, white splashback, stone slab splashback, integrated appliances, terracotta flooring, an island, red floors and white worktops.
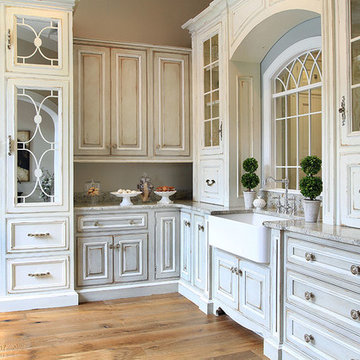
The Cabinet Shoppe
Location: Jacksonville, FL, USA
This kitchen is located in our showroom in Tapestry Park.
and features Habersham Cabinetry. The Cabinetry features two colors - Antique White and Continental Blue with White Highlights. It has two tower units on each side of the farmhouse sink, as well as a decorative curved arch which follows a curved window top. Two large utility cabinets are accented with large mirrored doors on both top and bottom.
Photographed by Jessie Preza
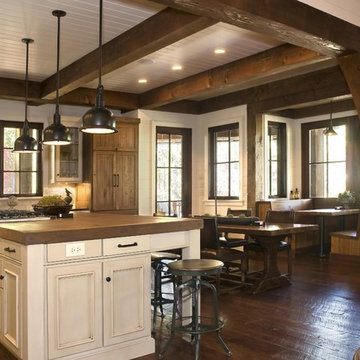
Beautiful home on Lake Keowee with English Arts and Crafts inspired details. The exterior combines stone and wavy edge siding with a cedar shake roof. Inside, heavy timber construction is accented by reclaimed heart pine floors and shiplap walls. The three-sided stone tower fireplace faces the great room, covered porch and master bedroom. Photography by Accent Photography, Greenville, SC.

Inspiration for a rustic l-shaped kitchen in Other with a belfast sink, shaker cabinets, distressed cabinets, beige splashback, metro tiled splashback, medium hardwood flooring, an island and grey worktops.
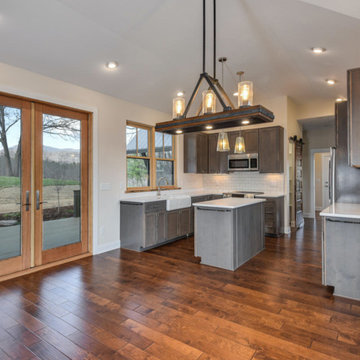
Perfectly settled in the shade of three majestic oak trees, this timeless homestead evokes a deep sense of belonging to the land. The Wilson Architects farmhouse design riffs on the agrarian history of the region while employing contemporary green technologies and methods. Honoring centuries-old artisan traditions and the rich local talent carrying those traditions today, the home is adorned with intricate handmade details including custom site-harvested millwork, forged iron hardware, and inventive stone masonry. Welcome family and guests comfortably in the detached garage apartment. Enjoy long range views of these ancient mountains with ample space, inside and out.

The cabinets in the kitchen were fabricated from reclaimed oak pallets.
Design: Charlie & Co. Design | Builder: Stonefield Construction | Interior Selections & Furnishings: By Owner | Photography: Spacecrafting
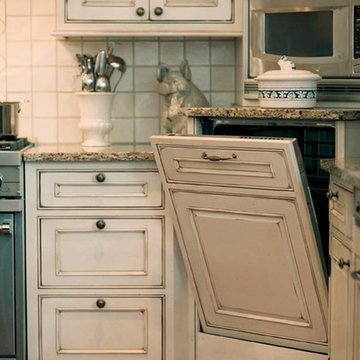
A decidedly painterly palette of cabinet finishes from Dura Supreme Cabinetry pleases the most discerning of color connoisseurs. A painter’s palette could not be more abundantly appointed with the nearly limitless color selections available from Dura Supreme. The rich, hand-wiped stains and color saturated paints are beautiful on their own or enhanced with layers of glaze and hand-detailing to create an antiqued appearance. Many of Dura Supreme's glazed finishes reveal the soft brush strokes and subtle variations of the artisan (craftsman) that created the finish. And if you still can’t find the exact shade of your heart’s desire, Dura Supreme will create the perfect color just for you with our Custom Color-Match Program AND our Personal Paint Match Program.
Request a FREE Dura Supreme Brochure Packet:
http://www.durasupreme.com/request-brochure
Find a Dura Supreme Showroom near you today:
http://www.durasupreme.com/dealer-locator
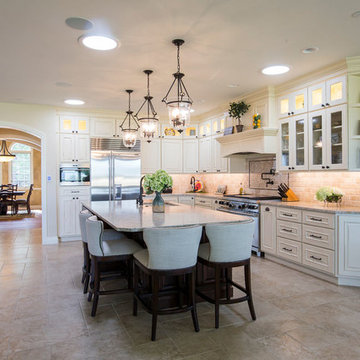
Stoneybrook Photos
Large classic l-shaped kitchen/diner in Denver with a submerged sink, recessed-panel cabinets, distressed cabinets, granite worktops, beige splashback, cement tile splashback, stainless steel appliances, cement flooring, grey floors, white worktops and an island.
Large classic l-shaped kitchen/diner in Denver with a submerged sink, recessed-panel cabinets, distressed cabinets, granite worktops, beige splashback, cement tile splashback, stainless steel appliances, cement flooring, grey floors, white worktops and an island.

A Victorian Cook's Table island designed and made by Artichoke with inspiration from Lanhydrock House in Cornwall. The tall glazed dressers feature antiqued glass with sandstone worktops.

This early american cape style home built in 1820 was restored to it original beauty. Green antiqued, distressed cabinets, honed granite countertops, hand forged iron cabinet pulls, a chimney style vent hood, and heavily distressed furniture style island all help to create an aura of authenticity in this kitchen, while stainless steel appliances add a dash of modernity.
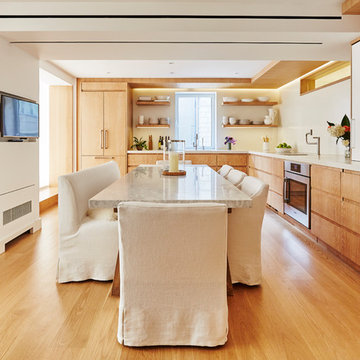
Marius Chira Photography
Photo of a medium sized contemporary l-shaped open plan kitchen in New York with a submerged sink, flat-panel cabinets, distressed cabinets, concrete worktops, white splashback, stone slab splashback, integrated appliances, light hardwood flooring and no island.
Photo of a medium sized contemporary l-shaped open plan kitchen in New York with a submerged sink, flat-panel cabinets, distressed cabinets, concrete worktops, white splashback, stone slab splashback, integrated appliances, light hardwood flooring and no island.

Rustic Contemporary Kitchen, 10 foot island, hand made Sonoma Tile Wroks crackle finish tile
Design ideas for a large rustic l-shaped kitchen/diner in Denver with a belfast sink, shaker cabinets, distressed cabinets, granite worktops, beige splashback, metro tiled splashback, stainless steel appliances, porcelain flooring, an island, brown floors and multicoloured worktops.
Design ideas for a large rustic l-shaped kitchen/diner in Denver with a belfast sink, shaker cabinets, distressed cabinets, granite worktops, beige splashback, metro tiled splashback, stainless steel appliances, porcelain flooring, an island, brown floors and multicoloured worktops.
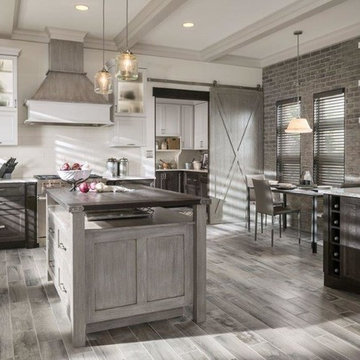
Photo of a large classic l-shaped open plan kitchen in Tampa with a submerged sink, shaker cabinets, distressed cabinets, white splashback, coloured appliances, light hardwood flooring, an island, granite worktops, metro tiled splashback and grey floors.
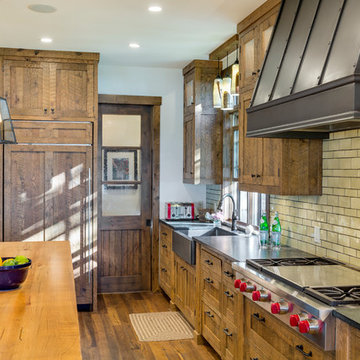
The cabinets in the kitchen were fabricated from reclaimed oak pallets.
Design: Charlie & Co. Design | Builder: Stonefield Construction | Interior Selections & Furnishings: By Owner | Photography: Spacecrafting
L-shaped Kitchen with Distressed Cabinets Ideas and Designs
1