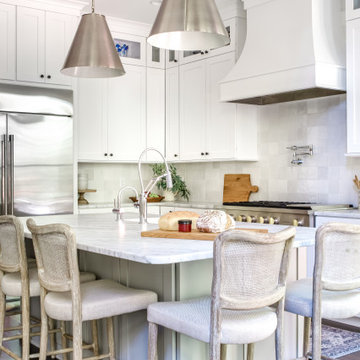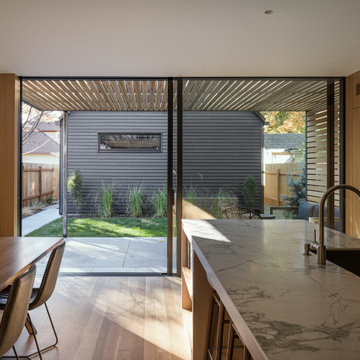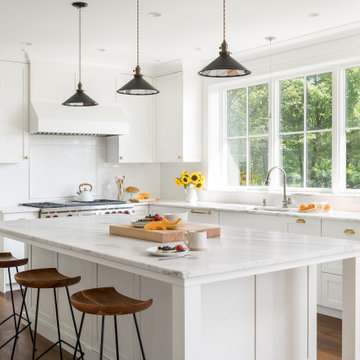L-shaped Kitchen with Marble Worktops Ideas and Designs
Sort by:Popular Today
61 - 80 of 38,292 photos

This French country-inspired kitchen shows off a mixture of natural materials like marble and alder wood. The cabinetry from Grabill Cabinets was thoughtfully designed to look like furniture. The island, dining table, and bar work table allow for enjoying good food and company throughout the space. The large metal range hood from Raw Urth stands sentinel over the professional range, creating a contrasting focal point in the design. Cabinetry that stretches from floor to ceiling eliminates the look of floating upper cabinets while providing ample storage space.
Cabinetry: Grabill Cabinets,
Countertops: Grothouse, Great Lakes Granite,
Range Hood: Raw Urth,
Builder: Ron Wassenaar,
Interior Designer: Diane Hasso Studios,
Photography: Ashley Avila Photography

Classic, timeless and ideally positioned on a sprawling corner lot set high above the street, discover this designer dream home by Jessica Koltun. The blend of traditional architecture and contemporary finishes evokes feelings of warmth while understated elegance remains constant throughout this Midway Hollow masterpiece unlike no other. This extraordinary home is at the pinnacle of prestige and lifestyle with a convenient address to all that Dallas has to offer.

Light and bright kitchen renovation filled with texture
Inspiration for a large beach style l-shaped kitchen/diner in Charlotte with a submerged sink, shaker cabinets, white cabinets, marble worktops, white splashback, ceramic splashback, stainless steel appliances, dark hardwood flooring, an island, brown floors and white worktops.
Inspiration for a large beach style l-shaped kitchen/diner in Charlotte with a submerged sink, shaker cabinets, white cabinets, marble worktops, white splashback, ceramic splashback, stainless steel appliances, dark hardwood flooring, an island, brown floors and white worktops.

Se trata de una reforma de una cocina, la cual llev encimera de Neolith el modelo Abu dabhi y en la pared de entrente hacemos un zócalo con un mosaico vitreo de Hisbalit y un papel pintado con hojas verdes.

This LVP driftwood-inspired design balances overcast grey hues with subtle taupes. A smooth, calming style with a neutral undertone that works with all types of decor. With the Modin Collection, we have raised the bar on luxury vinyl plank. The result is a new standard in resilient flooring. Modin offers true embossed in register texture, a low sheen level, a rigid SPC core, an industry-leading wear layer, and so much more.

This appliance garage hides the small appliances behind pocket doors.
Design ideas for a medium sized coastal l-shaped kitchen/diner in Other with a belfast sink, recessed-panel cabinets, white cabinets, marble worktops, white splashback, marble splashback, integrated appliances, medium hardwood flooring, an island, beige floors and white worktops.
Design ideas for a medium sized coastal l-shaped kitchen/diner in Other with a belfast sink, recessed-panel cabinets, white cabinets, marble worktops, white splashback, marble splashback, integrated appliances, medium hardwood flooring, an island, beige floors and white worktops.

Magnolia Waco Properties, LLC dba Magnolia Homes, Waco, Texas, 2022 Regional CotY Award Winner, Residential Kitchen $100,001 to $150,000
Small rural l-shaped enclosed kitchen in Other with a submerged sink, shaker cabinets, green cabinets, marble worktops, white splashback, tonge and groove splashback, white appliances, medium hardwood flooring, an island, multicoloured worktops and a timber clad ceiling.
Small rural l-shaped enclosed kitchen in Other with a submerged sink, shaker cabinets, green cabinets, marble worktops, white splashback, tonge and groove splashback, white appliances, medium hardwood flooring, an island, multicoloured worktops and a timber clad ceiling.

To ensure peak performance, the Boise Passive House utilized triple-pane glazing with the A5 aluminum window, Air-Lux Sliding door, and A7 swing door. Each product brings dynamic efficiency, further affirming an air-tight building envelope. The increased air-seals, larger thermal breaks, argon-filled glazing, and low-E glass, may be standard features for the Glo Series but they provide exceptional performance just the same. Furthermore, the low iron glass and slim frame profiles provide clarity and increased views prioritizing overall aesthetics despite their notable efficiency values.

Photo of a medium sized classic l-shaped open plan kitchen in New York with blue cabinets, marble worktops, stainless steel appliances, medium hardwood flooring, a breakfast bar, white worktops, recessed-panel cabinets and white splashback.

White walls and ceiling are combined with wood and sand tones to create this beautiful open plan kitchen.
Design ideas for a large farmhouse l-shaped kitchen/diner in Melbourne with a belfast sink, raised-panel cabinets, white cabinets, marble worktops, grey splashback, metro tiled splashback, stainless steel appliances, medium hardwood flooring, an island, brown floors, white worktops and exposed beams.
Design ideas for a large farmhouse l-shaped kitchen/diner in Melbourne with a belfast sink, raised-panel cabinets, white cabinets, marble worktops, grey splashback, metro tiled splashback, stainless steel appliances, medium hardwood flooring, an island, brown floors, white worktops and exposed beams.

La Cucina: qui i protagonisti sono materiali e colori, dal top in gres effetto marmo di piano e penisola, al legno massello del tavolo, alle due tonalità di grigio della cucina su misura, in un deciso contrasto cromatico con il pavimento in gres effetto legno, connubio perfetto di tradizione e modernità.

Photo of a medium sized traditional l-shaped open plan kitchen in Birmingham with a belfast sink, recessed-panel cabinets, white cabinets, marble worktops, white splashback, ceramic splashback, stainless steel appliances, dark hardwood flooring, an island, brown floors and grey worktops.

Large farmhouse l-shaped kitchen/diner in Burlington with a submerged sink, shaker cabinets, white cabinets, marble worktops, white splashback, ceramic splashback, stainless steel appliances, medium hardwood flooring, an island and white worktops.

The most elegant, cozy, quaint, french country kitchen in the heart of Roland Park. Simple shaker-style white cabinets decorated with a mix of lacquer gold latches, knobs, and ring pulls. Custom french-cafe-inspired hood with an accent of calacattta marble 3x6 subway tile. A center piece of the white Nostalgie Series 36 Inch Freestanding Dual Fuel Range with Natural Gas and 5 Sealed Brass Burners to pull all the gold accents together. Small custom-built island wrapped with bead board and topped with a honed Calacatta Vagli marble with ogee edges. Black ocean honed granite throughout kitchen to bring it durability, function, and contrast!

My clients are big chefs! They have a gorgeous green house that they utilize in this french inspired kitchen. They were a joy to work with and chose high-end finishes and appliances! An 86" long Lacranche range direct from France, True glass door fridge and a bakers island perfect for rolling out their croissants!

Design ideas for a small midcentury l-shaped open plan kitchen in San Francisco with a submerged sink, flat-panel cabinets, white cabinets, marble worktops, green splashback, ceramic splashback, stainless steel appliances, an island, black worktops and exposed beams.

This handsome modern craftsman kitchen features Rutt’s door style by the same name, Modern Craftsman, for a look that is both timeless and contemporary. Features include open shelving, oversized island, and a wet bar in the living area.
design by Kitchen Distributors
photos by Emily Minton Redfield Photography

Gleaming white and wood kitchen with bright skylight, white cabinets, and Neolith counters and backsplash. Stained white oak flooring. Tray ceiling with custom trim and vaulted skylight. Custom hood with metal stripping, Wolf double rangeand coffee station, Sub-Zero wine storage. White kitchen with stainless steel appliances and hardwood flooring. Open-concept kitchen with island seating and living room.

We created a practical, L-shaped kitchen layout with an island bench integrated into the “golden triangle” that reduces steps between sink, stovetop and refrigerator for efficient use of space and ergonomics.
Instead of a splashback, windows are slotted in between the kitchen benchtop and overhead cupboards to allow natural light to enter the generous kitchen space. Overhead cupboards have been stretched to ceiling height to maximise storage space.
Timber screening was installed on the kitchen ceiling and wrapped down to form a bookshelf in the living area, then linked to the timber flooring. This creates a continuous flow and draws attention from the living area to establish an ambience of natural warmth, creating a minimalist and elegant kitchen.
The island benchtop is covered with extra large format porcelain tiles in a 'Calacatta' profile which are have the look of marble but are scratch and stain resistant. The 'crisp white' finish applied on the overhead cupboards blends well into the 'natural oak' look over the lower cupboards to balance the neutral timber floor colour.

This classic Queenslander home in Red Hill, was a major renovation and therefore an opportunity to meet the family’s needs. With three active children, this family required a space that was as functional as it was beautiful, not forgetting the importance of it feeling inviting.
The resulting home references the classic Queenslander in combination with a refined mix of modern Hampton elements.
L-shaped Kitchen with Marble Worktops Ideas and Designs
4