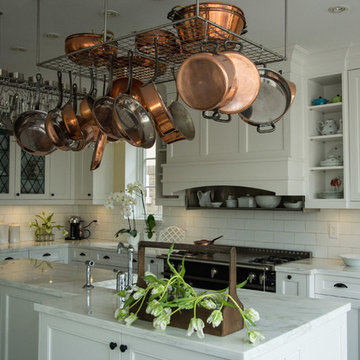L-shaped Kitchen with Marble Worktops Ideas and Designs
Refine by:
Budget
Sort by:Popular Today
161 - 180 of 38,292 photos
Item 1 of 3

Photos by Dave Hubler
Design ideas for a large traditional l-shaped kitchen/diner in Other with recessed-panel cabinets, yellow cabinets, stainless steel appliances, medium hardwood flooring, a double-bowl sink, marble worktops, brown splashback, mosaic tiled splashback, an island and brown floors.
Design ideas for a large traditional l-shaped kitchen/diner in Other with recessed-panel cabinets, yellow cabinets, stainless steel appliances, medium hardwood flooring, a double-bowl sink, marble worktops, brown splashback, mosaic tiled splashback, an island and brown floors.

Free ebook, Creating the Ideal Kitchen. DOWNLOAD NOW
Our clients and their three teenage kids had outgrown the footprint of their existing home and felt they needed some space to spread out. They came in with a couple of sets of drawings from different architects that were not quite what they were looking for, so we set out to really listen and try to provide a design that would meet their objectives given what the space could offer.
We started by agreeing that a bump out was the best way to go and then decided on the size and the floor plan locations of the mudroom, powder room and butler pantry which were all part of the project. We also planned for an eat-in banquette that is neatly tucked into the corner and surrounded by windows providing a lovely spot for daily meals.
The kitchen itself is L-shaped with the refrigerator and range along one wall, and the new sink along the exterior wall with a large window overlooking the backyard. A large island, with seating for five, houses a prep sink and microwave. A new opening space between the kitchen and dining room includes a butler pantry/bar in one section and a large kitchen pantry in the other. Through the door to the left of the main sink is access to the new mudroom and powder room and existing attached garage.
White inset cabinets, quartzite countertops, subway tile and nickel accents provide a traditional feel. The gray island is a needed contrast to the dark wood flooring. Last but not least, professional appliances provide the tools of the trade needed to make this one hardworking kitchen.
Designed by: Susan Klimala, CKD, CBD
Photography by: Mike Kaskel
For more information on kitchen and bath design ideas go to: www.kitchenstudio-ge.com

Inspiration for a large contemporary l-shaped kitchen/diner in New York with a submerged sink, recessed-panel cabinets, white cabinets, marble worktops, grey splashback, matchstick tiled splashback, stainless steel appliances, light hardwood flooring and multiple islands.

Landmark Photography
Design ideas for a medium sized nautical l-shaped kitchen/diner in Minneapolis with a belfast sink, white cabinets, grey splashback, glass tiled splashback, stainless steel appliances, dark hardwood flooring, an island, shaker cabinets and marble worktops.
Design ideas for a medium sized nautical l-shaped kitchen/diner in Minneapolis with a belfast sink, white cabinets, grey splashback, glass tiled splashback, stainless steel appliances, dark hardwood flooring, an island, shaker cabinets and marble worktops.
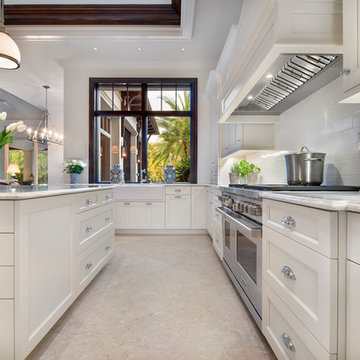
Photo of a large world-inspired l-shaped kitchen/diner in Miami with a belfast sink, shaker cabinets, white cabinets, marble worktops, white splashback, stone slab splashback, integrated appliances, limestone flooring, an island and beige floors.
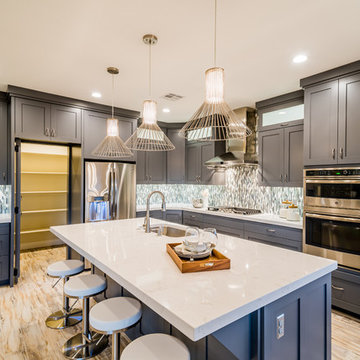
This was our 2016 Parade Home and our model home for our Cantera Cliffs Community. This unique home gets better and better as you pass through the private front patio courtyard and into a gorgeous entry. The study conveniently located off the entry can also be used as a fourth bedroom. A large walk-in closet is located inside the master bathroom with convenient access to the laundry room. The great room, dining and kitchen area is perfect for family gathering. This home is beautiful inside and out.
Jeremiah Barber

Photos By Cadan Photography - Richard Cadan
Small contemporary l-shaped open plan kitchen in New York with a submerged sink, flat-panel cabinets, white cabinets, marble worktops, white splashback, stainless steel appliances, light hardwood flooring, an island and brown floors.
Small contemporary l-shaped open plan kitchen in New York with a submerged sink, flat-panel cabinets, white cabinets, marble worktops, white splashback, stainless steel appliances, light hardwood flooring, an island and brown floors.
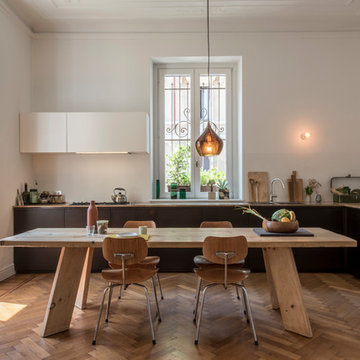
Ⓒ elanandez architektur
Large contemporary l-shaped kitchen/diner with medium wood cabinets, marble worktops, white splashback, medium hardwood flooring, flat-panel cabinets and no island.
Large contemporary l-shaped kitchen/diner with medium wood cabinets, marble worktops, white splashback, medium hardwood flooring, flat-panel cabinets and no island.

This is an example of a large classic l-shaped enclosed kitchen in Kansas City with a belfast sink, recessed-panel cabinets, white cabinets, marble worktops, white splashback, metro tiled splashback, stainless steel appliances, dark hardwood flooring and an island.

For this kitchen the homeowners decided to go with Carrara Marble for the kitchen countertop, island, and the backsplash. Finished project looks fabulous! For this kitchen the homeowners decided to go with Carrara Marble for the kitchen countertop, island, and the backsplash. Finished project looks fabulous!
Ryan Scherb
URL: www.ryanscherb.com SOCIAL: @ryanscherb
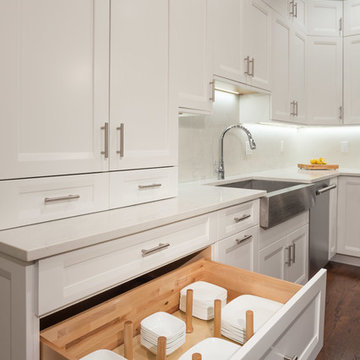
White shaker cabinets with pull-out shelves and drawers. These drawers offer an efficient place to store dinnerware as well as cooking spices and oils.
Project designed by Skokie renovation firm, Chi Renovation & Design. They serve the Chicagoland area, and it's surrounding suburbs, with an emphasis on the North Side and North Shore. You'll find their work from the Loop through Lincoln Park, Skokie, Evanston, Wilmette, and all of the way up to Lake Forest.
For more about Chi Renovation & Design, click here: https://www.chirenovation.com/
To learn more about this project, click here: https://www.chirenovation.com/portfolio/river-north-kitchen-dining/

Photography: Sophia Hronis-Arbis;
Construction: Patrick A. Finn LTD
This is an example of an expansive classic l-shaped enclosed kitchen in Chicago with a submerged sink, flat-panel cabinets, medium wood cabinets, marble worktops, white splashback, stone slab splashback, stainless steel appliances, medium hardwood flooring and an island.
This is an example of an expansive classic l-shaped enclosed kitchen in Chicago with a submerged sink, flat-panel cabinets, medium wood cabinets, marble worktops, white splashback, stone slab splashback, stainless steel appliances, medium hardwood flooring and an island.
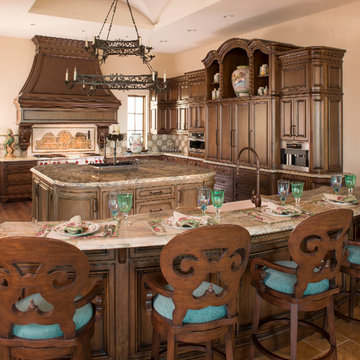
This is an example of an expansive traditional l-shaped kitchen/diner in Dallas with a belfast sink, recessed-panel cabinets, dark wood cabinets, marble worktops, multi-coloured splashback, mosaic tiled splashback, integrated appliances, travertine flooring and multiple islands.

By relocating the sink and dishwasher to the island the new kitchen layout allows the owners to engage with guests seated at the island and the banquette while maintaining a view to the outdoor terrace.
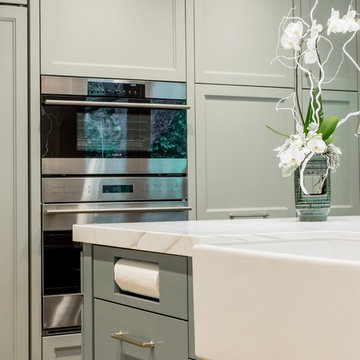
Elle Decor modern traditional kitchen features lucite and cowhide barstools, walnut island, brass inlay, lucite pendant lights, butterfly, bookmatched marble, custom pantry door, custom stainless and brass vent hood, hidden paper towel storage, hidden coffee bar.
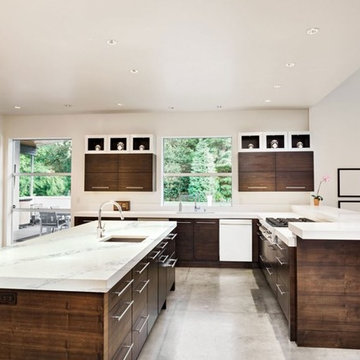
Island countertop is PentalQuartz in Borghini
Photo of a large contemporary l-shaped kitchen pantry in Seattle with a submerged sink, flat-panel cabinets, dark wood cabinets, marble worktops, concrete flooring, an island and grey floors.
Photo of a large contemporary l-shaped kitchen pantry in Seattle with a submerged sink, flat-panel cabinets, dark wood cabinets, marble worktops, concrete flooring, an island and grey floors.
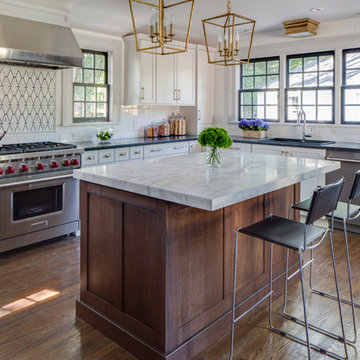
Nukitchens design for 1856 Victorian Rectory in Fairfield CT. Cabinetry in Slate White, Quarter Sawn Oak Island in custom stain with Calcatta Gold Honed Countertop.
Photo by Marco Ricca
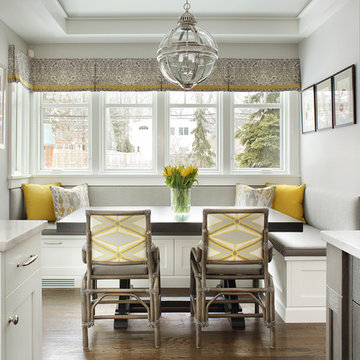
Peter Rymwid
This is an example of a medium sized classic l-shaped enclosed kitchen in New York with a belfast sink, recessed-panel cabinets, white cabinets, marble worktops, grey splashback, metro tiled splashback, stainless steel appliances, dark hardwood flooring and an island.
This is an example of a medium sized classic l-shaped enclosed kitchen in New York with a belfast sink, recessed-panel cabinets, white cabinets, marble worktops, grey splashback, metro tiled splashback, stainless steel appliances, dark hardwood flooring and an island.
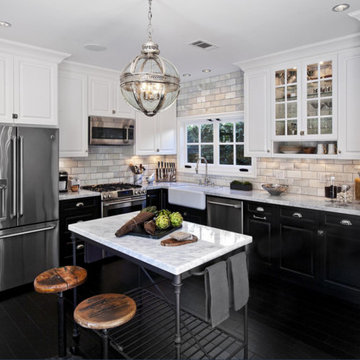
Photo of a medium sized traditional l-shaped kitchen/diner in Los Angeles with a belfast sink, raised-panel cabinets, black cabinets, marble worktops, white splashback, metro tiled splashback, stainless steel appliances, dark hardwood flooring and an island.
L-shaped Kitchen with Marble Worktops Ideas and Designs
9
