L-shaped Kitchen with Marble Worktops Ideas and Designs
Refine by:
Budget
Sort by:Popular Today
121 - 140 of 38,292 photos
Item 1 of 3
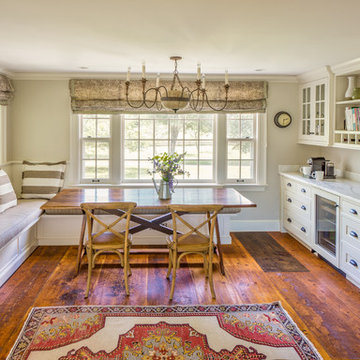
This modern farmhouse kitchen was created to match the style and feel of the rest of the historic house built in the 1700s. Reclaimed flooring and counters, white fully custom Grabill cabinets, a farmhouse sink, and marble counters complete this lovely kitchen. Design and Installation by Main Street at Botellos. Photography by Eric Roth.
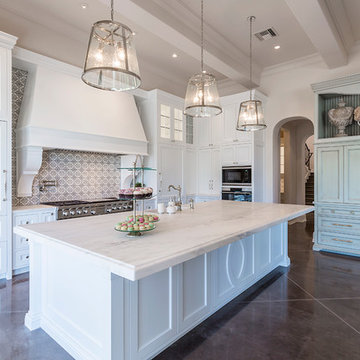
Photo of an expansive traditional l-shaped kitchen/diner in Phoenix with a belfast sink, shaker cabinets, white cabinets, marble worktops, grey splashback, an island, brown floors, porcelain splashback, stainless steel appliances and dark hardwood flooring.
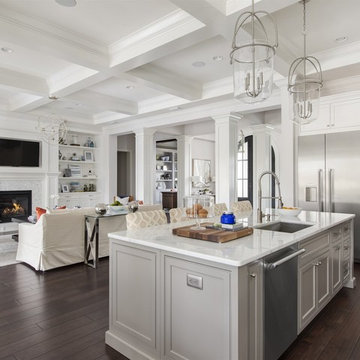
Inspiration for a large traditional l-shaped kitchen/diner in Orlando with a submerged sink, shaker cabinets, white cabinets, marble worktops, white splashback, ceramic splashback, stainless steel appliances, dark hardwood flooring and an island.

This open layout kitchen is steps from the main living space and offers direct access to the dining room. Dramatic pendants add sparkle to the white marble kitchen.

Sleek and contemporary Crown Point Kitchen finished in Ellie Gray.
Photo by Crown Point Cabinetry
Design ideas for a large contemporary l-shaped kitchen/diner in New York with a belfast sink, beaded cabinets, grey cabinets, marble worktops, white splashback, metro tiled splashback, stainless steel appliances, dark hardwood flooring and an island.
Design ideas for a large contemporary l-shaped kitchen/diner in New York with a belfast sink, beaded cabinets, grey cabinets, marble worktops, white splashback, metro tiled splashback, stainless steel appliances, dark hardwood flooring and an island.

The French Quarter® Yoke makes hanging a gas light safe and beautiful. Over the years, this design has become one of our most popular. This bracket incorporates an extra level of symmetry to our original French Quarter® Lantern. The yoke bracket is also available with a ladder rack. The Original French Quarter® Light on a Yoke is available in natural gas, liquid propane and electric.
Standard Lantern Sizes
Height Width Depth
14.0" 9.25" 9.25"
18.0" 10.5" 10.5"
21.0" 11.5" 11.5"
24.0" 13.25" 13.25"
27.0" 14.5" 14.5"
*30.0" 17.25" 17.25"
*36.0" 21.25" 21.25"
*Oversized lights are not returnable.

An open-concept kitchen with large amounts of storage utilizing white cabinets, countertops, a built-in hutch, and kitchen island. The kitchen island comes with drawers, cabinets, shelves, a spot for the microwave (to avoid taking up counter space), and a seating area. Dark hardwood floors, an off-white subway tile backsplash, and stainless steel appliances and pendant lighting give contrast to the mostly white-colored room, giving it a bright, clean, and balanced look.
Project designed by Skokie renovation firm, Chi Renovation & Design. They serve the Chicagoland area, and it's surrounding suburbs, with an emphasis on the North Side and North Shore. You'll find their work from the Loop through Lincoln Park, Skokie, Evanston, Wilmette, and all of the way up to Lake Forest.
For more about Chi Renovation & Design, click here: https://www.chirenovation.com/
To learn more about this project, click here: https://www.chirenovation.com/portfolio/lake-bluff-kitchen/

Kitchen
Photo by Dan Cutrona
Inspiration for a medium sized classic l-shaped open plan kitchen in New York with a belfast sink, stone slab splashback, an island, flat-panel cabinets, white cabinets, marble worktops, white splashback, stainless steel appliances, medium hardwood flooring and brown floors.
Inspiration for a medium sized classic l-shaped open plan kitchen in New York with a belfast sink, stone slab splashback, an island, flat-panel cabinets, white cabinets, marble worktops, white splashback, stainless steel appliances, medium hardwood flooring and brown floors.
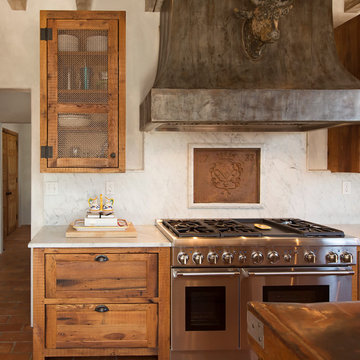
Betsy Barron Fine Art Photography
Medium sized farmhouse l-shaped kitchen/diner in Nashville with a belfast sink, shaker cabinets, distressed cabinets, marble worktops, white splashback, stone slab splashback, integrated appliances, terracotta flooring, an island, red floors and white worktops.
Medium sized farmhouse l-shaped kitchen/diner in Nashville with a belfast sink, shaker cabinets, distressed cabinets, marble worktops, white splashback, stone slab splashback, integrated appliances, terracotta flooring, an island, red floors and white worktops.
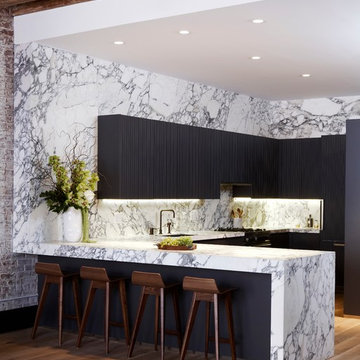
Nestled in historic NoHo, graphite matte lacquer Lignum et Lapis doors give structural elegance to a kitchen framed by stunning charcoal and ivory marble. With the vertical staving distinctive to the #Arclinea line, the added touch of sophistication is subtle but breathtaking, in a home showcasing natural elements of wood and stone to excellent effect.
Designer: Sally Rigg - http://www.riggnyc.com
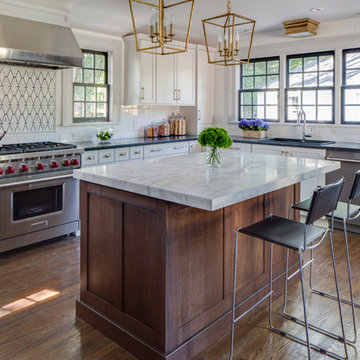
Nukitchens design for 1856 Victorian Rectory in Fairfield CT. Cabinetry in Slate White, Quarter Sawn Oak Island in custom stain with Calcatta Gold Honed Countertop.
Photo by Marco Ricca
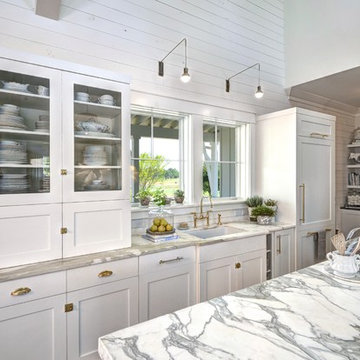
Photos by William Quarles.
Designed by Homeowner and Robert Paige Cabinetry.
Built by Robert Paige Cabinetry.
Photo of a large farmhouse l-shaped kitchen/diner in Charleston with white cabinets, marble worktops, white appliances, an island, a submerged sink, shaker cabinets, grey splashback, stone slab splashback and light hardwood flooring.
Photo of a large farmhouse l-shaped kitchen/diner in Charleston with white cabinets, marble worktops, white appliances, an island, a submerged sink, shaker cabinets, grey splashback, stone slab splashback and light hardwood flooring.
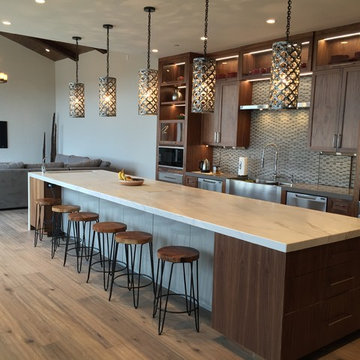
Kitchen
Photo of a large classic l-shaped open plan kitchen in San Francisco with a belfast sink, recessed-panel cabinets, medium wood cabinets, marble worktops, mosaic tiled splashback, stainless steel appliances, light hardwood flooring and an island.
Photo of a large classic l-shaped open plan kitchen in San Francisco with a belfast sink, recessed-panel cabinets, medium wood cabinets, marble worktops, mosaic tiled splashback, stainless steel appliances, light hardwood flooring and an island.
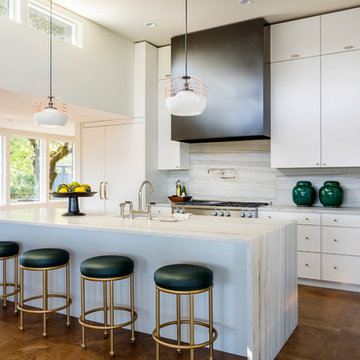
Remodel by Cornerstone Construction Services LLC
Interior Design by Maison Inc.
David Papazian Photography
This is an example of a medium sized contemporary l-shaped kitchen/diner in Portland with flat-panel cabinets, white cabinets, integrated appliances, an island, marble worktops, grey splashback, marble splashback, a belfast sink, medium hardwood flooring and brown floors.
This is an example of a medium sized contemporary l-shaped kitchen/diner in Portland with flat-panel cabinets, white cabinets, integrated appliances, an island, marble worktops, grey splashback, marble splashback, a belfast sink, medium hardwood flooring and brown floors.
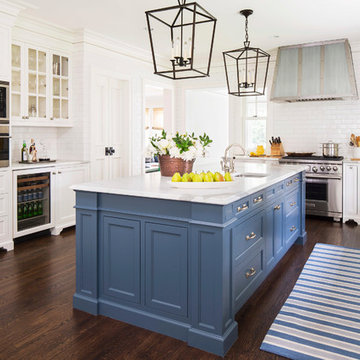
Martha O'Hara Interiors, Interior Design & Photo Styling | John Kraemer & Sons, Remodel | Troy Thies, Photography
Please Note: All “related,” “similar,” and “sponsored” products tagged or listed by Houzz are not actual products pictured. They have not been approved by Martha O’Hara Interiors nor any of the professionals credited. For information about our work, please contact design@oharainteriors.com.
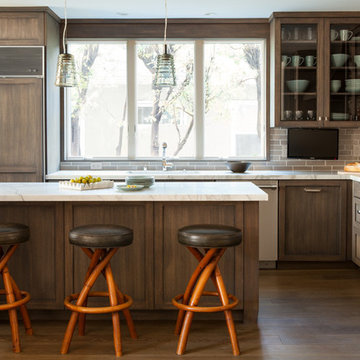
Medium sized traditional l-shaped enclosed kitchen in San Francisco with a submerged sink, shaker cabinets, dark wood cabinets, grey splashback, metro tiled splashback, stainless steel appliances, dark hardwood flooring, an island and marble worktops.

Asian influence in a contemporary kitchen that focuses on family. Family heritage infused into this contemporary kitchen for a young Asian American family. Large entertaining kitchen for a family that likes to cook. Simple cherry wood cabinets with slab doors. Asian style door handles and drawer pulls. Large stone eat in island. Green glass on the backsplash. Don Anderson
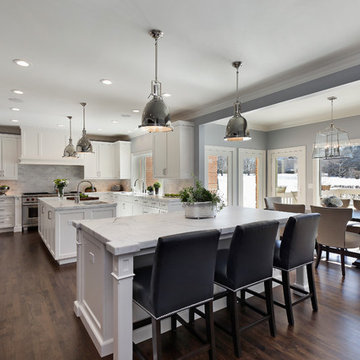
Kitchen flows easily into breakfast area, den and outside patio. Cabinetry design includes Brookhaven frameless cabinetry in maple wood with an opaque finish. Appliances used in this space include (2) refrigerator/freezer units, 60" range, custom wood hood, microwave drawer, trash compactor, dishwasher, refrigerator drawers & wine refrigerator. (2) islands aid in separation of space and function. Countertops are Statuario White Extra Marble in a honed finish.
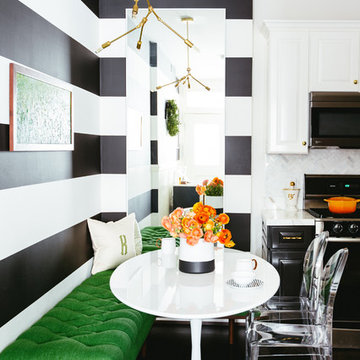
Colin Price Photography
Inspiration for a small traditional l-shaped kitchen/diner in San Francisco with a submerged sink, raised-panel cabinets, white cabinets, marble worktops, white splashback, stone tiled splashback, stainless steel appliances, dark hardwood flooring and no island.
Inspiration for a small traditional l-shaped kitchen/diner in San Francisco with a submerged sink, raised-panel cabinets, white cabinets, marble worktops, white splashback, stone tiled splashback, stainless steel appliances, dark hardwood flooring and no island.
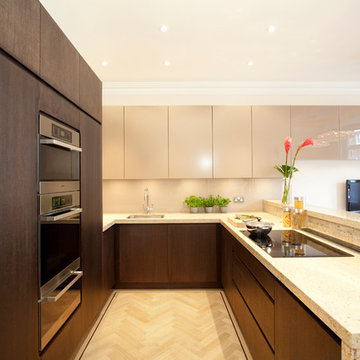
Increation
Inspiration for a medium sized contemporary l-shaped kitchen/diner in London with a submerged sink, flat-panel cabinets, grey cabinets, marble worktops, beige splashback, black appliances and an island.
Inspiration for a medium sized contemporary l-shaped kitchen/diner in London with a submerged sink, flat-panel cabinets, grey cabinets, marble worktops, beige splashback, black appliances and an island.
L-shaped Kitchen with Marble Worktops Ideas and Designs
7