L-shaped Kitchen with Mosaic Tiled Splashback Ideas and Designs
Refine by:
Budget
Sort by:Popular Today
121 - 140 of 21,872 photos
Item 1 of 3
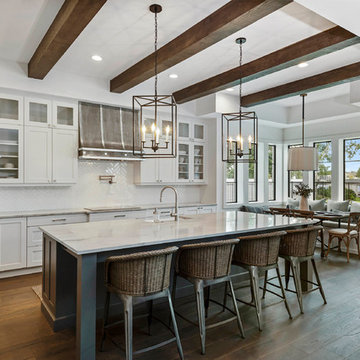
Inspiration for a large classic l-shaped kitchen/diner in Orlando with a belfast sink, glass-front cabinets, white cabinets, marble worktops, white splashback, mosaic tiled splashback, stainless steel appliances, medium hardwood flooring, an island and white worktops.
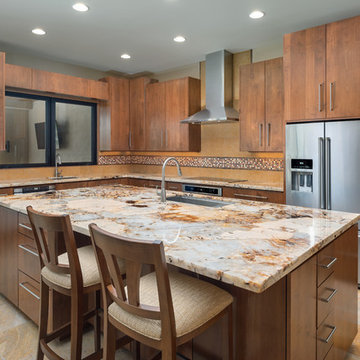
Contemporary l-shaped kitchen in Phoenix with a submerged sink, flat-panel cabinets, medium wood cabinets, multi-coloured splashback, mosaic tiled splashback, stainless steel appliances, an island, beige floors and multicoloured worktops.

Photo of a contemporary l-shaped open plan kitchen in Moscow with flat-panel cabinets, metallic splashback, mosaic tiled splashback, no island, brown floors, grey cabinets, stainless steel appliances, medium hardwood flooring and beige worktops.
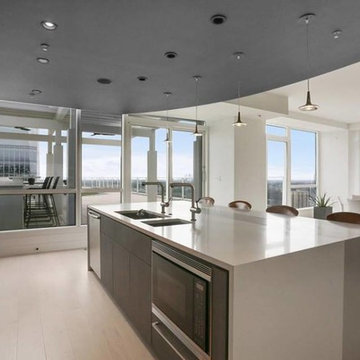
This is an example of a large modern l-shaped kitchen/diner in Atlanta with a submerged sink, grey cabinets, quartz worktops, grey splashback, mosaic tiled splashback, stainless steel appliances, light hardwood flooring, an island, grey floors and grey worktops.

This is an example of a large contemporary l-shaped kitchen with a submerged sink, flat-panel cabinets, dark wood cabinets, quartz worktops, multi-coloured splashback, mosaic tiled splashback, stainless steel appliances, porcelain flooring, multiple islands and beige floors.
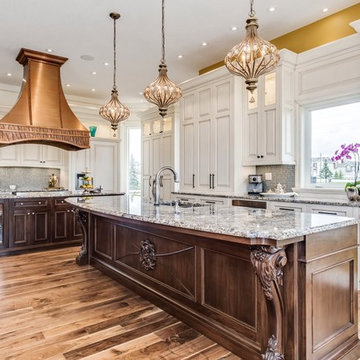
Zoon Media
Large traditional l-shaped kitchen/diner in Calgary with a submerged sink, raised-panel cabinets, white cabinets, grey splashback, mosaic tiled splashback, medium hardwood flooring, multiple islands, brown floors, granite worktops and stainless steel appliances.
Large traditional l-shaped kitchen/diner in Calgary with a submerged sink, raised-panel cabinets, white cabinets, grey splashback, mosaic tiled splashback, medium hardwood flooring, multiple islands, brown floors, granite worktops and stainless steel appliances.
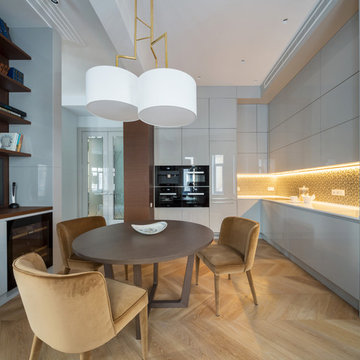
студия TS Design | Тарас Безруков и Стас Самкович
Photo of a medium sized contemporary l-shaped kitchen/diner in Moscow with a single-bowl sink, flat-panel cabinets, grey cabinets, quartz worktops, metallic splashback, mosaic tiled splashback, black appliances, light hardwood flooring and no island.
Photo of a medium sized contemporary l-shaped kitchen/diner in Moscow with a single-bowl sink, flat-panel cabinets, grey cabinets, quartz worktops, metallic splashback, mosaic tiled splashback, black appliances, light hardwood flooring and no island.
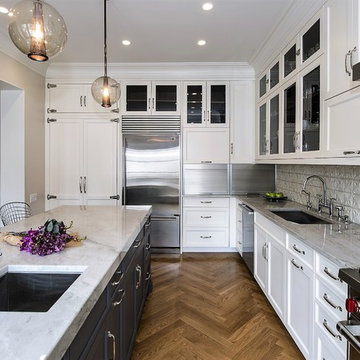
Kitchen remodeling. Space designed by Rebekah Zaveloff and project completed by New Concept 180
Photo of a medium sized classic l-shaped open plan kitchen in Chicago with a submerged sink, flat-panel cabinets, white cabinets, granite worktops, beige splashback, stainless steel appliances, medium hardwood flooring, an island and mosaic tiled splashback.
Photo of a medium sized classic l-shaped open plan kitchen in Chicago with a submerged sink, flat-panel cabinets, white cabinets, granite worktops, beige splashback, stainless steel appliances, medium hardwood flooring, an island and mosaic tiled splashback.
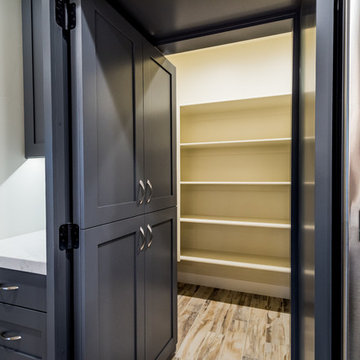
This was our 2016 Parade Home and our model home for our Cantera Cliffs Community. This unique home gets better and better as you pass through the private front patio courtyard and into a gorgeous entry. The study conveniently located off the entry can also be used as a fourth bedroom. A large walk-in closet is located inside the master bathroom with convenient access to the laundry room. The great room, dining and kitchen area is perfect for family gathering. This home is beautiful inside and out.
Jeremiah Barber
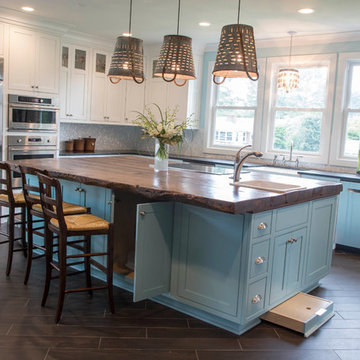
Ramone Photography
Inspiration for a large beach style l-shaped open plan kitchen in Other with a belfast sink, beaded cabinets, blue cabinets, stainless steel appliances, dark hardwood flooring, an island, soapstone worktops, grey splashback, mosaic tiled splashback, brown floors and black worktops.
Inspiration for a large beach style l-shaped open plan kitchen in Other with a belfast sink, beaded cabinets, blue cabinets, stainless steel appliances, dark hardwood flooring, an island, soapstone worktops, grey splashback, mosaic tiled splashback, brown floors and black worktops.
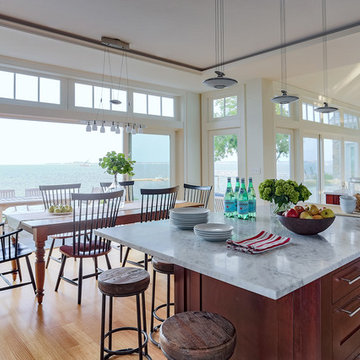
Inspiration for a large beach style l-shaped kitchen/diner in Boston with a submerged sink, shaker cabinets, dark wood cabinets, marble worktops, green splashback, mosaic tiled splashback, stainless steel appliances, light hardwood flooring, brown floors, an island and white worktops.
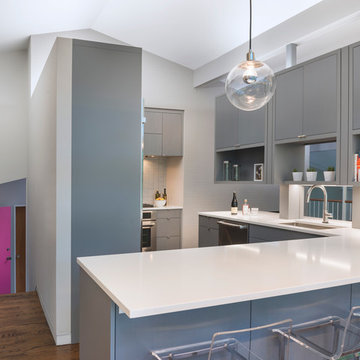
Mid-Century Remodel on Tabor Hill
This sensitively sited house was designed by Robert Coolidge, a renowned architect and grandson of President Calvin Coolidge. The house features a symmetrical gable roof and beautiful floor to ceiling glass facing due south, smartly oriented for passive solar heating. Situated on a steep lot, the house is primarily a single story that steps down to a family room. This lower level opens to a New England exterior. Our goals for this project were to maintain the integrity of the original design while creating more modern spaces. Our design team worked to envision what Coolidge himself might have designed if he'd had access to modern materials and fixtures.
With the aim of creating a signature space that ties together the living, dining, and kitchen areas, we designed a variation on the 1950's "floating kitchen." In this inviting assembly, the kitchen is located away from exterior walls, which allows views from the floor-to-ceiling glass to remain uninterrupted by cabinetry.
We updated rooms throughout the house; installing modern features that pay homage to the fine, sleek lines of the original design. Finally, we opened the family room to a terrace featuring a fire pit. Since a hallmark of our design is the diminishment of the hard line between interior and exterior, we were especially pleased for the opportunity to update this classic work.
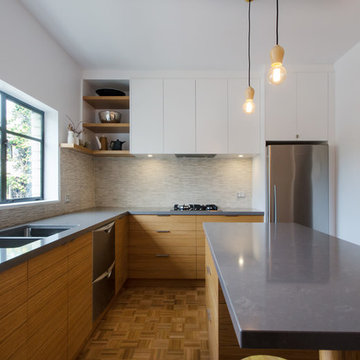
Adrienne Bizzarri Photography
Photo of a large scandinavian l-shaped enclosed kitchen in Melbourne with a submerged sink, flat-panel cabinets, light wood cabinets, engineered stone countertops, grey splashback, mosaic tiled splashback, stainless steel appliances, light hardwood flooring and an island.
Photo of a large scandinavian l-shaped enclosed kitchen in Melbourne with a submerged sink, flat-panel cabinets, light wood cabinets, engineered stone countertops, grey splashback, mosaic tiled splashback, stainless steel appliances, light hardwood flooring and an island.
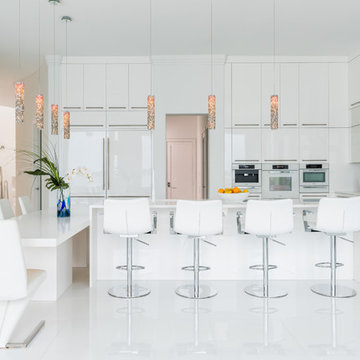
Faced with extensive water damage to their home, the Patel’s turned to Cantoni designer Andrea Petor to infuse new life into their family’s beloved weekend retreat in Montgomery, Texas. Balancing the client’s minimalist wants with their love of hosting, Andrea created a cohesive design to accommodate their frequent guests and large extended family. Beginning with the kitchen remodel, Andrea worked with the Patel’s to identify the best layout for the space, understanding it would be used regularly for entertaining. To maximize storage space, Andrea designed custom floor to ceiling cabinetry finished in high gloss white lacquer. She selected Miele optic white appliances to enhance the sleek design. Andrea had a custom dining table built into the island to provide ample seating and ensure the entire family could enjoy meals together. The kitchen’s monochromatic color palette was carried throughout the interiors allowing the home’s beautiful waterfront views to take center stage. Adding richness and texture to each room, Andrea selected sculptural, modern furnishings to complete the space and bring the Patel’s vision to life.
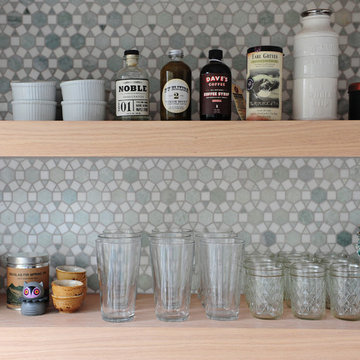
Gina Rogers
This is an example of a medium sized classic l-shaped open plan kitchen in Indianapolis with a belfast sink, shaker cabinets, white cabinets, engineered stone countertops, multi-coloured splashback, mosaic tiled splashback, stainless steel appliances, medium hardwood flooring and an island.
This is an example of a medium sized classic l-shaped open plan kitchen in Indianapolis with a belfast sink, shaker cabinets, white cabinets, engineered stone countertops, multi-coloured splashback, mosaic tiled splashback, stainless steel appliances, medium hardwood flooring and an island.
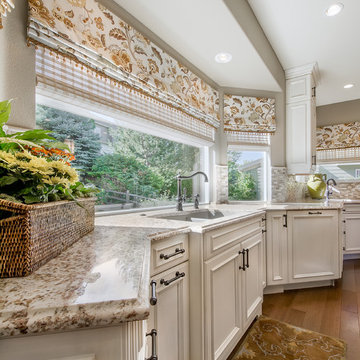
Inspiration for a medium sized classic l-shaped kitchen/diner in Denver with a submerged sink, recessed-panel cabinets, beige cabinets, granite worktops, multi-coloured splashback, mosaic tiled splashback, stainless steel appliances, dark hardwood flooring, an island and brown floors.

A spacious Tudor Revival in Lower Westchester was revamped with an open floor plan and large kitchen with breakfast area and counter seating. The leafy view on the range wall was preserved with a series of large leaded glass windows by LePage. Wire brushed quarter sawn oak cabinetry in custom stain lends the space warmth and old world character. Kitchen design and custom cabinetry by Studio Dearborn. Architect Ned Stoll, Stoll and Stoll. Pietra Cardosa limestone counters by Rye Marble and Stone. Appliances by Wolf and Subzero; range hood by Best. Cabinetry color: Benjamin Moore Brushed Aluminum. Hardware by Schaub & Company. Stools by Arteriors Home. Shell chairs with dowel base, Modernica. Photography Neil Landino.
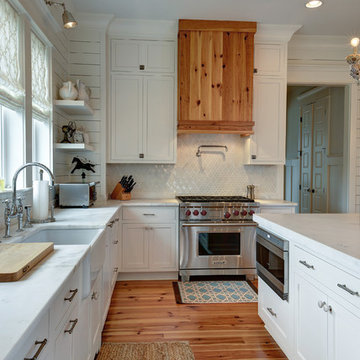
William
Classic l-shaped kitchen in Charleston with a belfast sink, shaker cabinets, white cabinets, white splashback, mosaic tiled splashback and integrated appliances.
Classic l-shaped kitchen in Charleston with a belfast sink, shaker cabinets, white cabinets, white splashback, mosaic tiled splashback and integrated appliances.
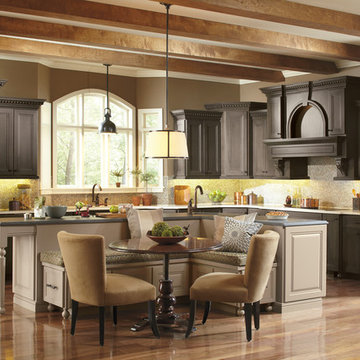
Inspiration for a classic l-shaped kitchen/diner in Salt Lake City with recessed-panel cabinets, grey cabinets, stainless steel appliances, a submerged sink, granite worktops, multi-coloured splashback and mosaic tiled splashback.
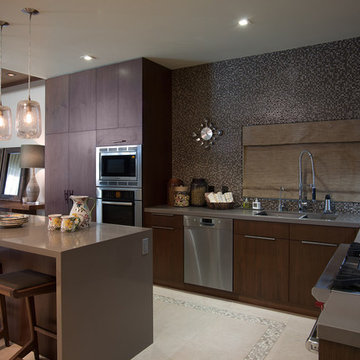
This luxury San Diego, CA multi-family vacation home is the perfect getaway retreat. Comprised of three separate living areas, each unit offers its own contemporary bedrooms, bathrooms and kitchen, along with a shared rooftop balcony complete with a fire pit and lounge. This retreat's amenities are all accompanied with stunning views of Pacific Beach and Mission Bay.
L-shaped Kitchen with Mosaic Tiled Splashback Ideas and Designs
7